29090 Golf Way, Evergreen, CO 80439
Local realty services provided by:Better Homes and Gardens Real Estate Kenney & Company
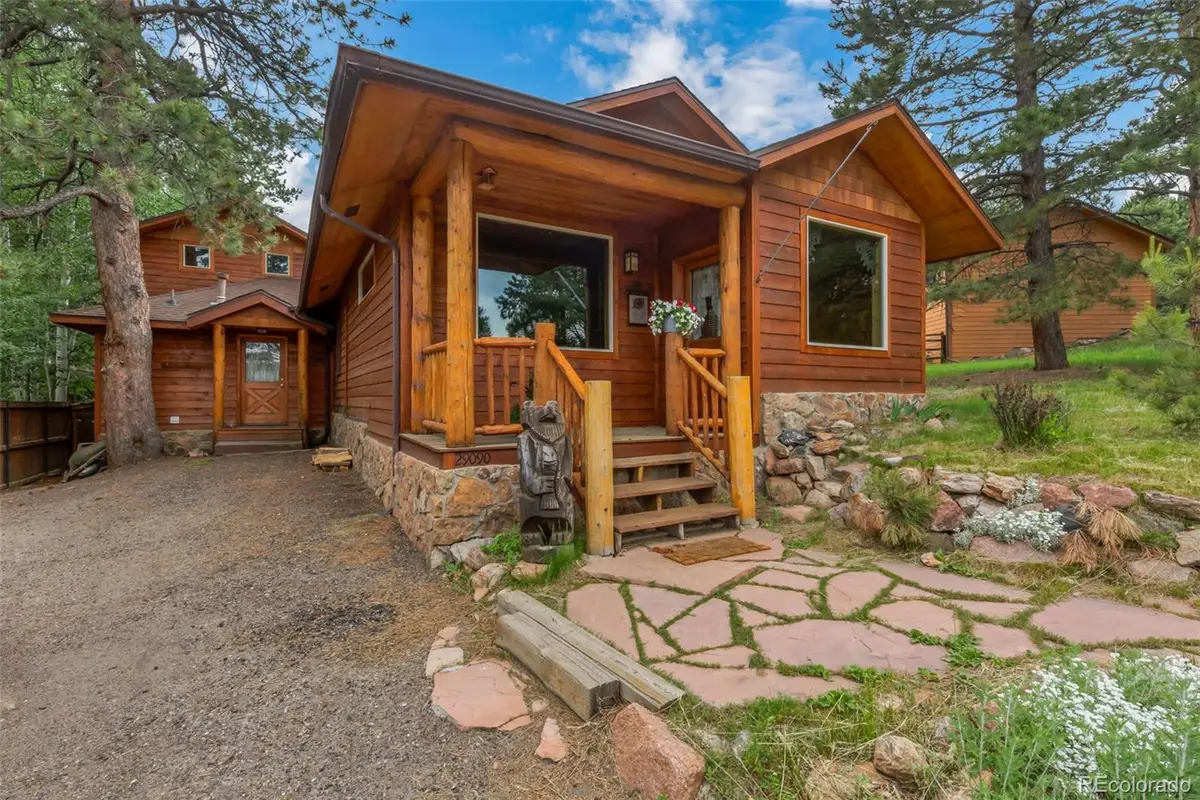
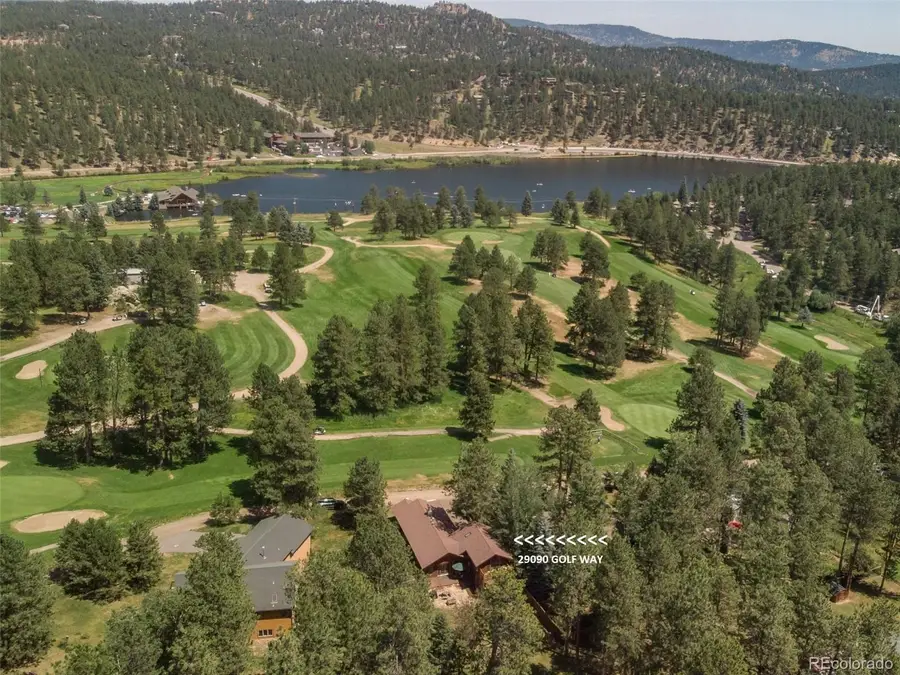
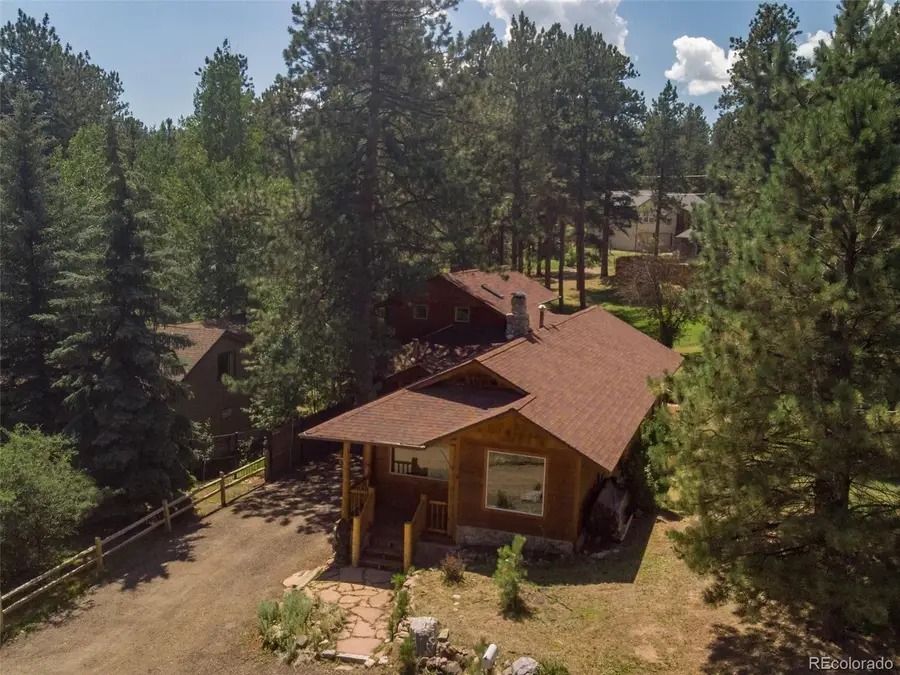
29090 Golf Way,Evergreen, CO 80439
$775,000
- 3 Beds
- 3 Baths
- 2,263 sq. ft.
- Single family
- Pending
Listed by:wayne shephardwayne@shephardrealty.com,303-674-3343
Office:shepard realty inc
MLS#:8766514
Source:ML
Price summary
- Price:$775,000
- Price per sq. ft.:$342.47
About this home
True Evergreen Mountain Home updated to serve your modern lifestyle. Just steps from the Evergreen Golf Course which is also an unofficial nature sanctuary. Multi-pane and picture windows draw in bright natural light and views of all 4 seasons. Vaulted T&G pine ceiling and river rock fireplace complemented by log accents and pine trim framing windows and walls. Updated kitchen boasts ample storage in solid wood cabinetry, granite counters, and updated appliances. The entire upper level is a private master hideaway complete with full bath, walk-in closet, and outdoor balcony. Excellent floor plan allows for spacious rooms that retain history and character. Adorable storybook home with extensive glass including multi-pane french doors. Two separate entry areas welcome boots & mittens. Covered front porch is the ideal spot for sunsets, wildlife watching, and front row gallery seats at hole 16. Towering pine trees stand guard over this quiet oasis with a grassy & level fenced-in backyard play area and flagstone patio. Major addition/remodel completed in 2003. Quiet county maintained street and short / level driveway. Awesome central location is an easy walk to paddling & ice skating on Evergreen Lake and Alderfer 3 Sisters hiking & biking trails. Easy trips via car or foot to: restaurants, live entertainment, shopping, services, and schools. Deer, Elk, and fox frequent the yard and an occasional Bear will meander by. No restrictive covenants or HOA allow for full enjoyment of your property. Yes, it is definitely cooler 1,874 feet above the Mile High City so Move up to EVERGREEN and start enjoying the Colorado sunshine, fresh air, wildlife, and abundant trees, where every day is a Rocky Mountain staycation! SEE MATTERPORT 3D INTERACTIVE TOUR (virtual tour icon (movie reel) see upper left by map & ! icons). Evergreen Golf Course info:https://www.cityofdenvergolf.com/evergreen-golf-course/
Contact an agent
Home facts
- Year built:1946
- Listing Id #:8766514
Rooms and interior
- Bedrooms:3
- Total bathrooms:3
- Full bathrooms:3
- Living area:2,263 sq. ft.
Heating and cooling
- Heating:Forced Air, Gravity, Natural Gas
Structure and exterior
- Roof:Composition
- Year built:1946
- Building area:2,263 sq. ft.
- Lot area:0.17 Acres
Schools
- High school:Evergreen
- Middle school:Evergreen
- Elementary school:Wilmot
Utilities
- Water:Public
- Sewer:Public Sewer
Finances and disclosures
- Price:$775,000
- Price per sq. ft.:$342.47
- Tax amount:$3,893 (2024)
New listings near 29090 Golf Way
- New
 $1,195,000Active4 beds 4 baths2,423 sq. ft.
$1,195,000Active4 beds 4 baths2,423 sq. ft.27579 Fireweed Drive, Evergreen, CO 80439
MLS# 4472892Listed by: LINCOLN GILL - Coming SoonOpen Sat, 11am to 2pm
 $1,240,000Coming Soon4 beds 3 baths
$1,240,000Coming Soon4 beds 3 baths28404 Meadow Drive, Evergreen, CO 80439
MLS# 1672348Listed by: COLDWELL BANKER REALTY 28 - Coming Soon
 $775,000Coming Soon3 beds 3 baths
$775,000Coming Soon3 beds 3 baths7565 Brook Forest Lane, Evergreen, CO 80439
MLS# 8035254Listed by: THE AGENCY - DENVER - New
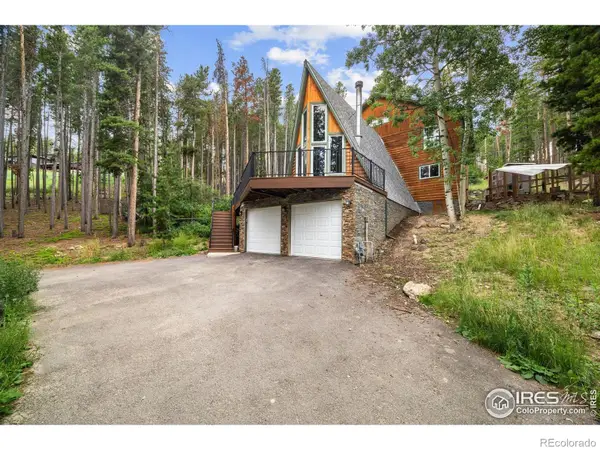 $685,000Active3 beds 4 baths2,647 sq. ft.
$685,000Active3 beds 4 baths2,647 sq. ft.46 Apache Road, Evergreen, CO 80439
MLS# IR1040594Listed by: COMPASS-DENVER - New
 $663,000Active3 beds 3 baths1,466 sq. ft.
$663,000Active3 beds 3 baths1,466 sq. ft.31192 Black Eagle Drive #303, Evergreen, CO 80439
MLS# 4118197Listed by: LH PROPERTIES - New
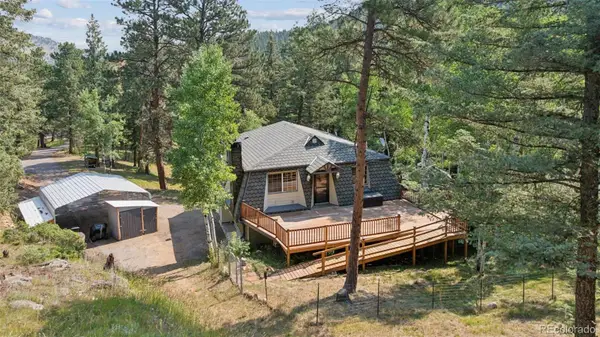 $990,000Active3 beds 2 baths2,108 sq. ft.
$990,000Active3 beds 2 baths2,108 sq. ft.264 Whiskey Jay Hill Road, Evergreen, CO 80439
MLS# 9461132Listed by: COMPASS - DENVER - New
 $390,000Active1 beds 1 baths818 sq. ft.
$390,000Active1 beds 1 baths818 sq. ft.31719 Rocky Village Drive #408, Evergreen, CO 80439
MLS# 1971945Listed by: MB BELLISSIMO HOMES - Coming Soon
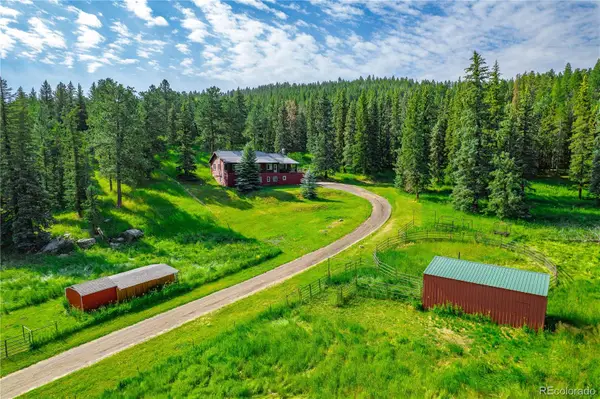 $1,098,000Coming Soon4 beds 3 baths
$1,098,000Coming Soon4 beds 3 baths25524 N Turkey Creek Road, Evergreen, CO 80439
MLS# 2419721Listed by: THE MCWILLIAMS GROUP REAL ESTATE - New
 $1,075,000Active4 beds 5 baths3,371 sq. ft.
$1,075,000Active4 beds 5 baths3,371 sq. ft.756 Dreamcatcher Lane, Evergreen, CO 80439
MLS# 6191090Listed by: RE/MAX ALLIANCE - Coming SoonOpen Sat, 1 to 3pm
 $1,675,000Coming Soon5 beds 4 baths
$1,675,000Coming Soon5 beds 4 baths2281 Baldy Lane, Evergreen, CO 80439
MLS# 8540737Listed by: REAL BROKER, LLC DBA REAL

