2976 Hiwan Drive, Evergreen, CO 80439
Local realty services provided by:Better Homes and Gardens Real Estate Kenney & Company
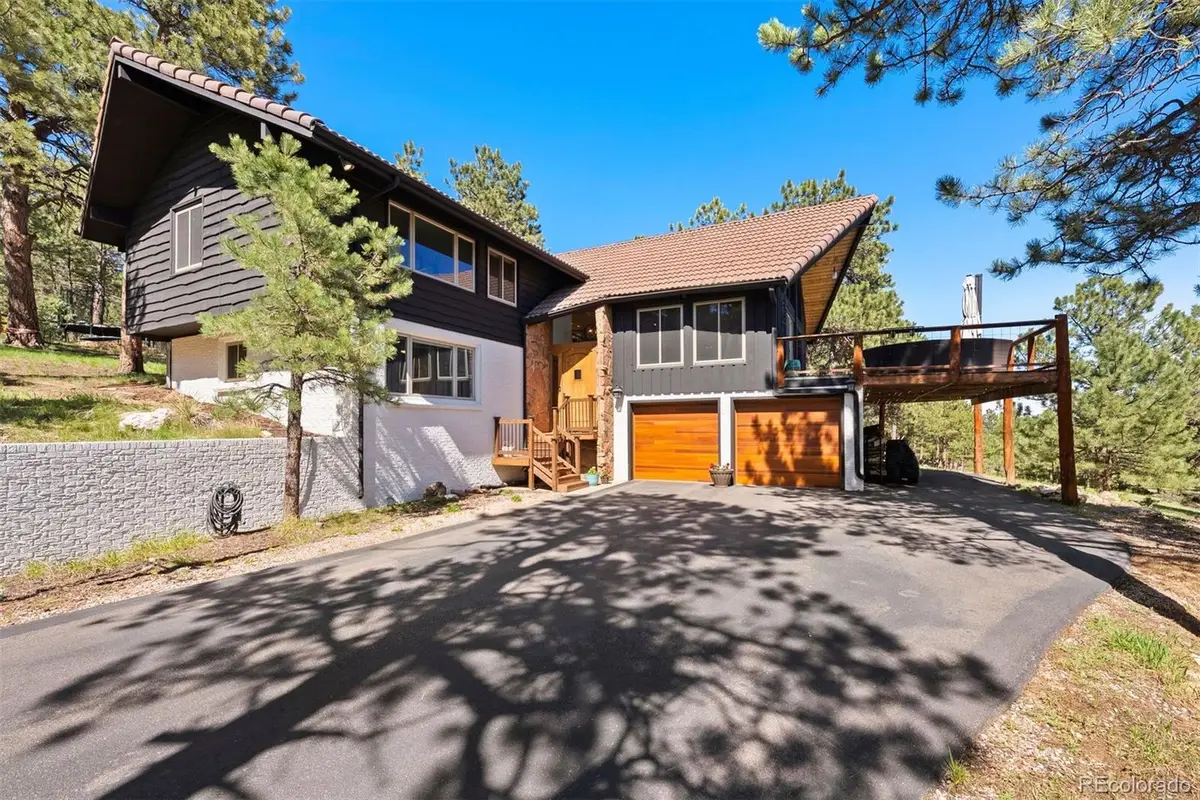
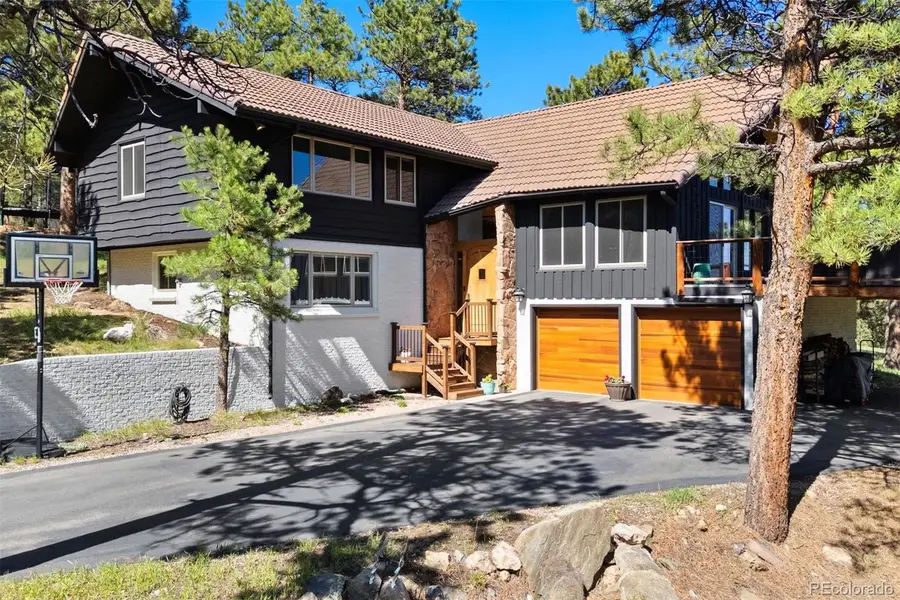
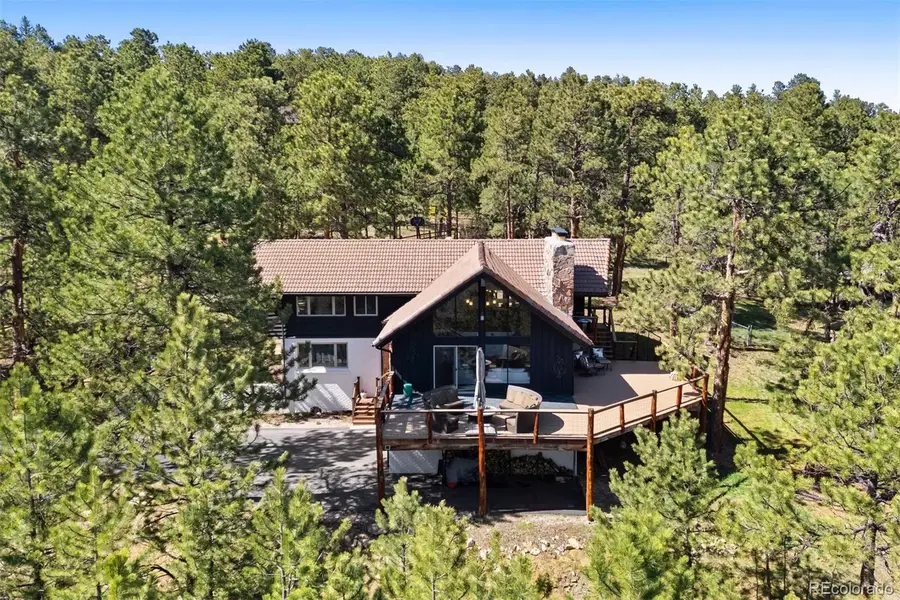
Listed by:lark stewartlark.stewart@sothebysrealty.com,303-880-5555
Office:liv sotheby's international realty
MLS#:4123721
Source:ML
Price summary
- Price:$1,335,000
- Price per sq. ft.:$499.44
- Monthly HOA dues:$8.33
About this home
A charming Hiwan house with great history! This classic residence, one of the original Hiwan Country Club homes, was built just two years after the establishment of Hiwan Golf Club & blends historic charm with modern updates. Mountain peak views create a stunning backdrop. The home’s distinctive features include a gracefully curving walnut spiral staircase with handcrafted stair rails & balusters & original mountain moss rock fireplaces complemented by a unique planter with integrated water feature. These historical elements are beautifully juxtaposed against modern updates, ensuring comfort without sacrificing character. The heart of this home, a newly remodeled kitchen designed by local artisans Blackbird Kitchen & Design, showcases custom Greenfield cabinets, a majestic 48-inch gas range, quartz countertops, appliance garage, SS appliances, open shelving, all set against a backdrop of new walnut hardwood floors. The kitchen’s sleek design is matched by recently updated bathrooms that radiate contemporary elegance and functionality. New expansive windows cast gentle natural light across the refined interior, highlighting the freshly painted walls & new carpeting throughout the lower level enhancing the home's warm and inviting atmosphere. The upper bedrooms and living areas boast refinished walnut flooring. Recent comprehensive upgrades include a new asphalt driveway, complete gas and sewer line replacements extending to city connections, energy-efficient insulated garage doors, exterior repainting (2022), and an architecturally redesigned entrance with new stairs and decking. Situated moments from Hiwan Golf Club and the beloved Elk Meadow Open Space, the location offers both tranquility and accessibility, perfect for nature enthusiasts and club athletes alike. This home is a part of Evergreen's rich history, waiting to be cherished by its new owners.
Contact an agent
Home facts
- Year built:1964
- Listing Id #:4123721
Rooms and interior
- Bedrooms:4
- Total bathrooms:3
- Full bathrooms:1
- Living area:2,673 sq. ft.
Heating and cooling
- Heating:Baseboard, Natural Gas
Structure and exterior
- Roof:Spanish Tile
- Year built:1964
- Building area:2,673 sq. ft.
- Lot area:0.78 Acres
Schools
- High school:Evergreen
- Middle school:Evergreen
- Elementary school:Bergen
Utilities
- Water:Public
- Sewer:Public Sewer
Finances and disclosures
- Price:$1,335,000
- Price per sq. ft.:$499.44
- Tax amount:$5,466 (2024)
New listings near 2976 Hiwan Drive
- New
 $1,195,000Active4 beds 4 baths2,423 sq. ft.
$1,195,000Active4 beds 4 baths2,423 sq. ft.27579 Fireweed Drive, Evergreen, CO 80439
MLS# 4472892Listed by: LINCOLN GILL - Coming SoonOpen Sat, 11am to 2pm
 $1,240,000Coming Soon4 beds 3 baths
$1,240,000Coming Soon4 beds 3 baths28404 Meadow Drive, Evergreen, CO 80439
MLS# 1672348Listed by: COLDWELL BANKER REALTY 28 - Coming Soon
 $775,000Coming Soon3 beds 3 baths
$775,000Coming Soon3 beds 3 baths7565 Brook Forest Lane, Evergreen, CO 80439
MLS# 8035254Listed by: THE AGENCY - DENVER - New
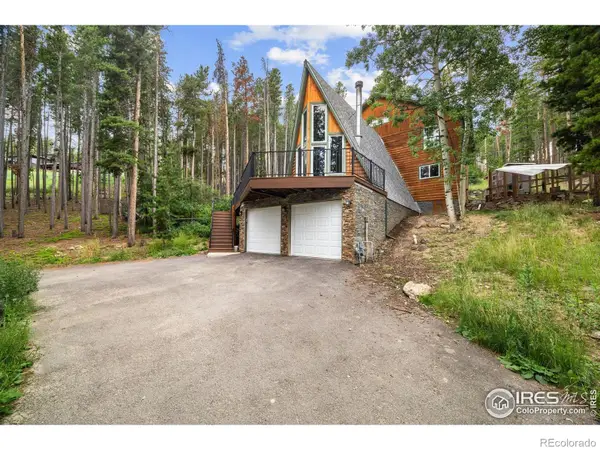 $685,000Active3 beds 4 baths2,647 sq. ft.
$685,000Active3 beds 4 baths2,647 sq. ft.46 Apache Road, Evergreen, CO 80439
MLS# IR1040594Listed by: COMPASS-DENVER - New
 $663,000Active3 beds 3 baths1,466 sq. ft.
$663,000Active3 beds 3 baths1,466 sq. ft.31192 Black Eagle Drive #303, Evergreen, CO 80439
MLS# 4118197Listed by: LH PROPERTIES - New
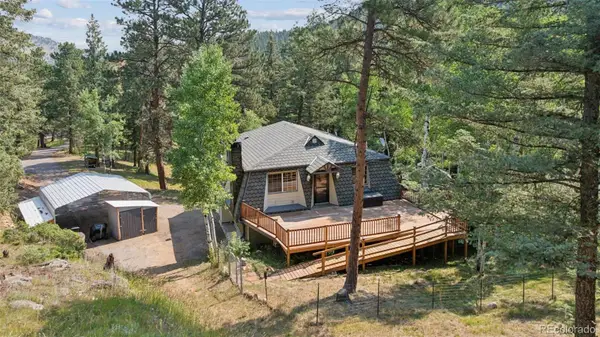 $990,000Active3 beds 2 baths2,108 sq. ft.
$990,000Active3 beds 2 baths2,108 sq. ft.264 Whiskey Jay Hill Road, Evergreen, CO 80439
MLS# 9461132Listed by: COMPASS - DENVER - New
 $390,000Active1 beds 1 baths818 sq. ft.
$390,000Active1 beds 1 baths818 sq. ft.31719 Rocky Village Drive #408, Evergreen, CO 80439
MLS# 1971945Listed by: MB BELLISSIMO HOMES - Coming Soon
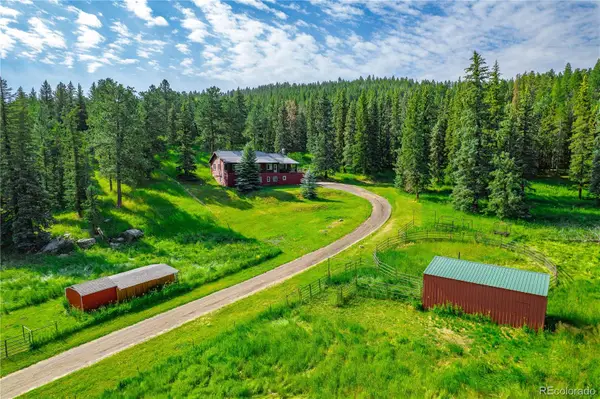 $1,098,000Coming Soon4 beds 3 baths
$1,098,000Coming Soon4 beds 3 baths25524 N Turkey Creek Road, Evergreen, CO 80439
MLS# 2419721Listed by: THE MCWILLIAMS GROUP REAL ESTATE - New
 $1,075,000Active4 beds 5 baths3,371 sq. ft.
$1,075,000Active4 beds 5 baths3,371 sq. ft.756 Dreamcatcher Lane, Evergreen, CO 80439
MLS# 6191090Listed by: RE/MAX ALLIANCE - Coming SoonOpen Sat, 1 to 3pm
 $1,675,000Coming Soon5 beds 4 baths
$1,675,000Coming Soon5 beds 4 baths2281 Baldy Lane, Evergreen, CO 80439
MLS# 8540737Listed by: REAL BROKER, LLC DBA REAL

