3118 Moonshadow Lane, Evergreen, CO 80439
Local realty services provided by:Better Homes and Gardens Real Estate Kenney & Company
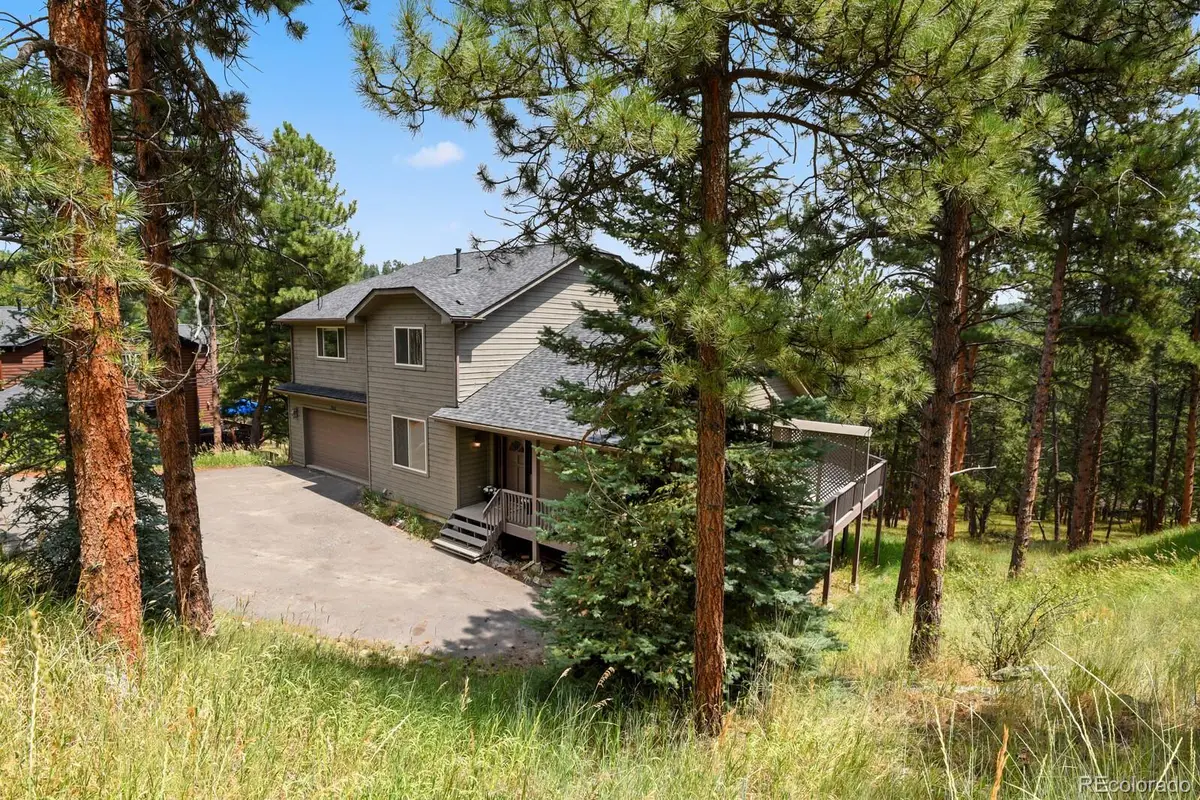
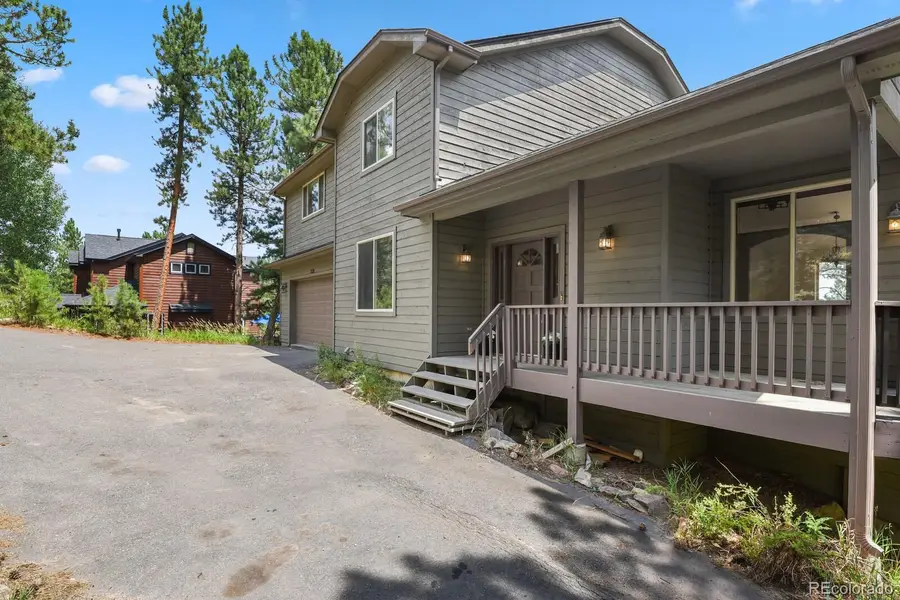
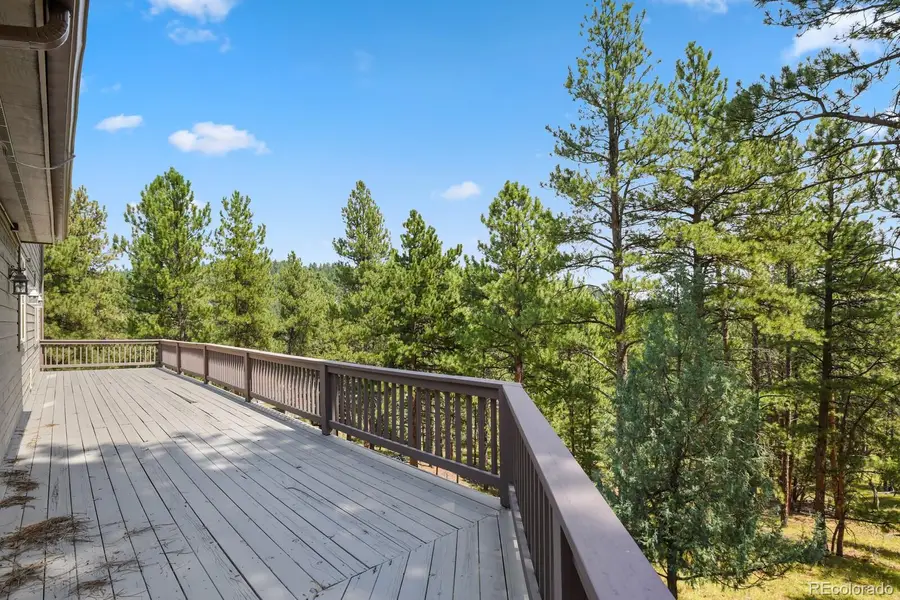
Listed by:leanne daltondaltonleanne@msn.com,303-667-4987
Office:re/max alliance
MLS#:5901428
Source:ML
Price summary
- Price:$850,000
- Price per sq. ft.:$208.9
- Monthly HOA dues:$68.67
About this home
Retreat to the breathtaking Mountains of Colorado with this impressive home, offering abundant wildlife, and an open, airy living experience and serene views. This exceptional property represents outstanding value in Evergreen's community of Million Dollar plus homes!
Step inside to discover soaring vaulted ceilings that create an impressive sense of space. The Main floor hallmarks a dedicated study/office space acknowledging today's work-from-home lifestyle. Oak hardwood flooring flows gracefully through the living spaces. The great room features a cozy fireplace serving as the heart of the home while framing spectacular views. The spacious kitchen consists of timeless cherry cabinets providing both beauty and durability, complemented by stainless steel appliances that make culinary adventures a pleasure.
The thoughtful finished walk out lower level floor plan features high ceilings, full bathroom, one bedroom, family room, rec area providing flexibility. While the upper level lends itself to a generous primary personal retreat, complete with a spacious walk-in closet, and 5 piece bathroom with jetted tub, tiled flooring and private water closet.
Embrace the complete outdoor living experience with a large wrap-around deck that extends your living space outdoors, perfect for morning coffee or evening gatherings under Colorado's expansive sky. The welcoming covered front porch greets you with mountain charm each day, while the surrounding trees and usable land provide both privacy and recreational opportunities. From these outdoor spaces, you'll enjoy spectacular views that frame the natural beauty of Colorado's landscape.
Nestled near downtown Evergreen...Don't miss your chance to own the lowest priced home in the neighborhood! Instant equity awaits!
Contact an agent
Home facts
- Year built:2003
- Listing Id #:5901428
Rooms and interior
- Bedrooms:4
- Total bathrooms:4
- Full bathrooms:3
- Half bathrooms:1
- Living area:4,069 sq. ft.
Heating and cooling
- Cooling:Central Air
- Heating:Forced Air, Natural Gas
Structure and exterior
- Roof:Composition
- Year built:2003
- Building area:4,069 sq. ft.
- Lot area:0.37 Acres
Schools
- High school:Evergreen
- Middle school:Evergreen
- Elementary school:Parmalee
Utilities
- Sewer:Public Sewer
Finances and disclosures
- Price:$850,000
- Price per sq. ft.:$208.9
- Tax amount:$5,816 (2024)
New listings near 3118 Moonshadow Lane
- Coming Soon
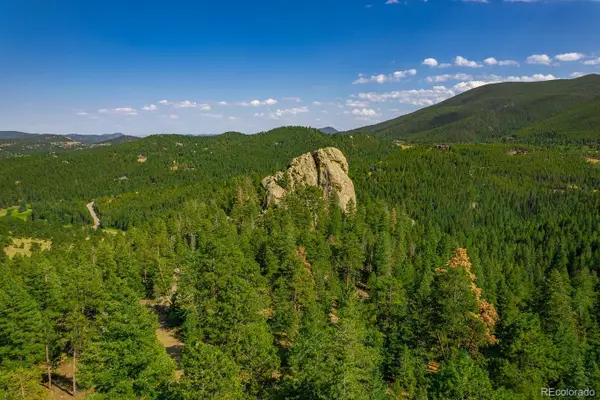 $958,000Coming Soon-- Acres
$958,000Coming Soon-- Acres0 West Meadow Road, Evergreen, CO 80439
MLS# 3782280Listed by: THE MCWILLIAMS GROUP REAL ESTATE - New
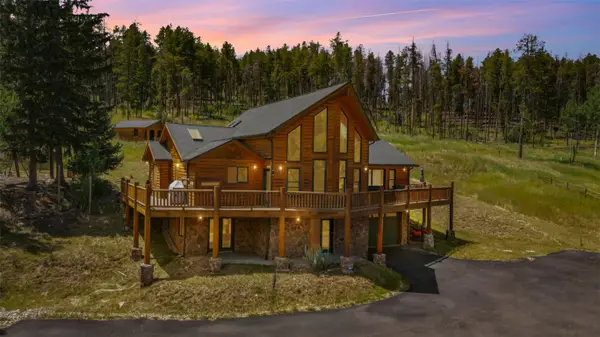 $1,090,000Active3 beds 3 baths2,983 sq. ft.
$1,090,000Active3 beds 3 baths2,983 sq. ft.32625 Saint Moritz Drive, Evergreen, CO 80439
MLS# S1062004Listed by: CORNERSTONE REAL ESTATE CO. - New
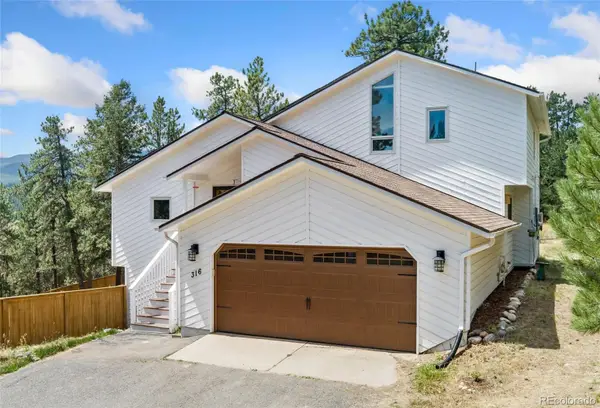 $1,039,000Active4 beds 3 baths2,606 sq. ft.
$1,039,000Active4 beds 3 baths2,606 sq. ft.316 Patty Drive, Evergreen, CO 80439
MLS# 9281326Listed by: REDFIN CORPORATION - New
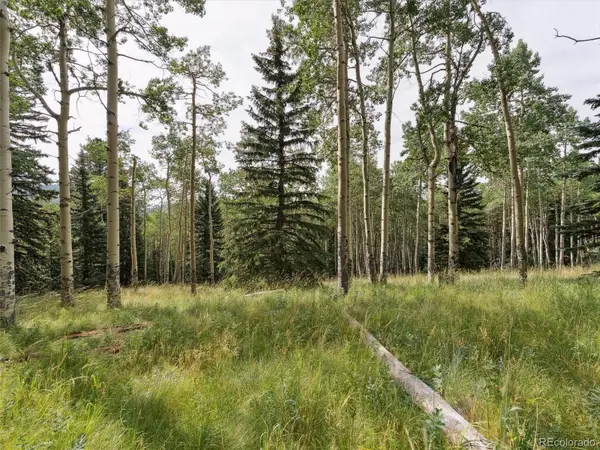 $1,600,000Active183.87 Acres
$1,600,000Active183.87 Acres000 Meadowlark Drive, Evergreen, CO 80439
MLS# 7113436Listed by: COMPASS - DENVER - New
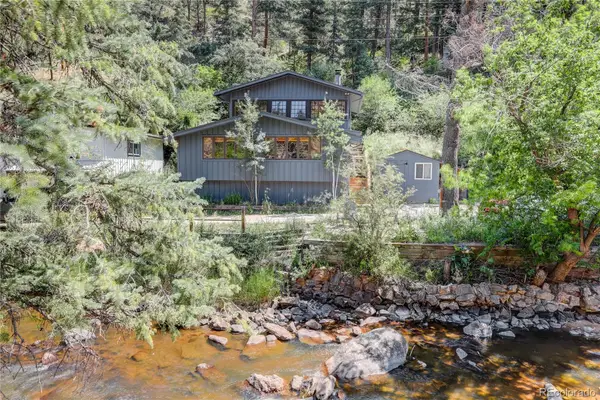 $725,000Active3 beds 1 baths1,345 sq. ft.
$725,000Active3 beds 1 baths1,345 sq. ft.27154 Highway 74, Evergreen, CO 80439
MLS# 5701869Listed by: COLDWELL BANKER GLOBAL LUXURY DENVER - New
 $595,000Active2 beds 2 baths1,420 sq. ft.
$595,000Active2 beds 2 baths1,420 sq. ft.730 Bendemeer Drive, Evergreen, CO 80439
MLS# 5051116Listed by: WOODSON REALTY - New
 $1,650,000Active4 beds 4 baths4,964 sq. ft.
$1,650,000Active4 beds 4 baths4,964 sq. ft.33755 Columbine Circle, Evergreen, CO 80439
MLS# 9397790Listed by: BERKSHIRE HATHAWAY HOMESERVICES COLORADO REAL ESTATE, LLC - New
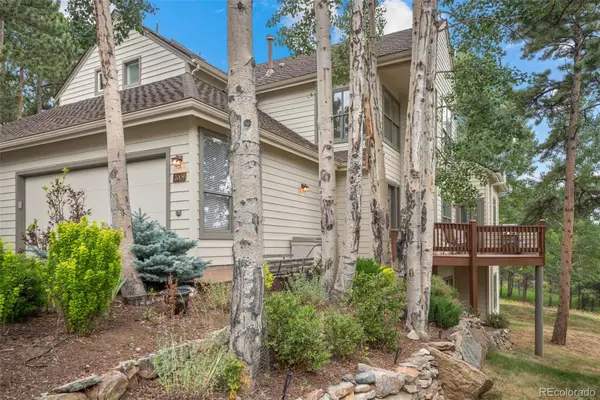 $975,000Active3 beds 3 baths2,914 sq. ft.
$975,000Active3 beds 3 baths2,914 sq. ft.2009 Tournament Court, Evergreen, CO 80439
MLS# 5623000Listed by: ASSIST 2 SELL REAL ESTATE SERVICES - Open Sun, 1 to 3pmNew
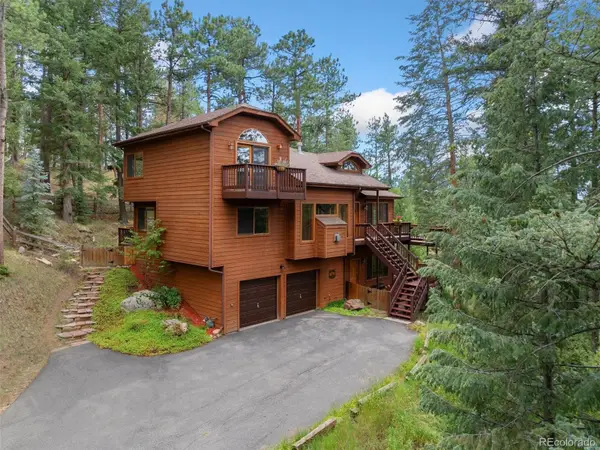 $875,000Active3 beds 2 baths2,596 sq. ft.
$875,000Active3 beds 2 baths2,596 sq. ft.27336 Mountain Park Road, Evergreen, CO 80439
MLS# 3431639Listed by: COMPASS - DENVER - Coming Soon
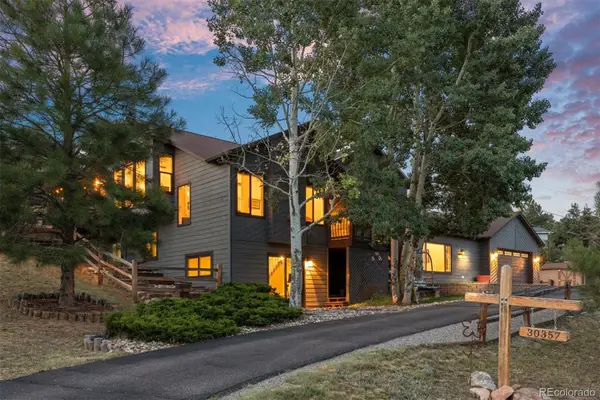 $1,068,000Coming Soon4 beds 4 baths
$1,068,000Coming Soon4 beds 4 baths30357 Appaloosa Drive, Evergreen, CO 80439
MLS# 9462703Listed by: LIV SOTHEBY'S INTERNATIONAL REALTY

