31271 Island Drive, Evergreen, CO 80439
Local realty services provided by:Better Homes and Gardens Real Estate Kenney & Company
31271 Island Drive,Evergreen, CO 80439
$2,595,000
- 5 Beds
- 5 Baths
- 5,840 sq. ft.
- Single family
- Active
Listed by:helen cayaHelen.Caya@redfin.com,720-203-4248
Office:redfin corporation
MLS#:4124153
Source:ML
Price summary
- Price:$2,595,000
- Price per sq. ft.:$444.35
- Monthly HOA dues:$145.67
About this home
From the quiet, understated view at the street, this residence reveals itself as a masterpiece of mountain architecture upon arrival. Designed by renowned architect Terry Winegard, the home is a magnificent example of vaulted post-and-beam construction, carried seamlessly throughout the design for a timeless and authentic aesthetic. Winegard personally supervised construction, ensuring only the finest materials and craftsmanship were used. Everywhere you look custom details abound, from hand-crafted doors and cabinetry to rich wood floors, stunning windows, a theater, and concealed window treatments, creating an atmosphere of understated sophistication. The main level showcases a dramatic great room with a soaring wall of floor-to-ceiling windows framing pristine Hiwan Golf Course views, anchored by a floor-to-ceiling stone fireplace. The adjoining dining room with tongue-and-groove ceilings and the gourmet chef’s kitchen with a sunny eat-in nook are perfect for both intimate gatherings and large celebrations. Step outside to an immaculate patio overlooking manicured gardens and the fairways, where you’ll find multiple spaces to relax and entertain. A luxurious main-floor primary suite with its own gas fireplace offers a true retreat, while a private office provides function and quiet. Upstairs, two spacious bedrooms each enjoy their own private en-suite baths. The expansive basement is an entertainer’s dream, featuring a wet bar, cozy fireplace and home theater, and two additional bedrooms. Outdoor living continues at its finest with a full kitchen, built-in gas grill, and another stone fireplace for four-season enjoyment, surrounded by stunning landscaping and tranquil gardens. Completing the property are three oversized garages totaling more than 1,000 sq ft. This one-of-a-kind Evergreen home is more than a residence, it’s a lifestyle, offering unmatched craftsmanship, tranquility, and luxury in an extraordinary setting on the Hiwan Golf Course.
Contact an agent
Home facts
- Year built:2001
- Listing ID #:4124153
Rooms and interior
- Bedrooms:5
- Total bathrooms:5
- Full bathrooms:3
- Half bathrooms:1
- Living area:5,840 sq. ft.
Heating and cooling
- Cooling:Attic Fan
- Heating:Natural Gas, Radiant, Radiant Floor, Wood
Structure and exterior
- Roof:Concrete
- Year built:2001
- Building area:5,840 sq. ft.
- Lot area:0.45 Acres
Schools
- High school:Evergreen
- Middle school:Evergreen
- Elementary school:Bergen
Utilities
- Water:Public
- Sewer:Public Sewer
Finances and disclosures
- Price:$2,595,000
- Price per sq. ft.:$444.35
- Tax amount:$9,293 (2024)
New listings near 31271 Island Drive
- New
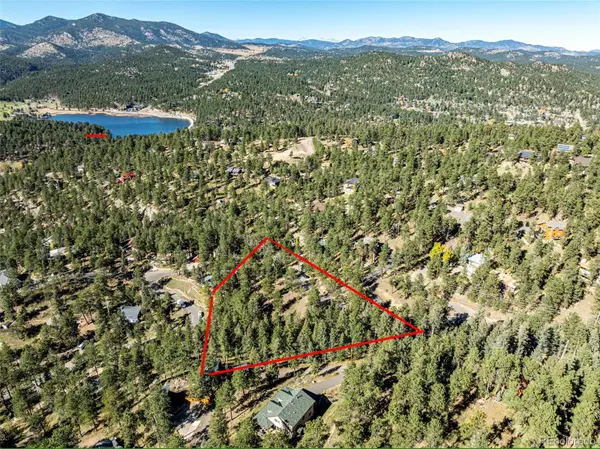 $325,000Active0.73 Acres
$325,000Active0.73 Acres27406 Mountain Park Road, Evergreen, CO 80439
MLS# 9565653Listed by: ENGEL & VOLKERS DENVER - New
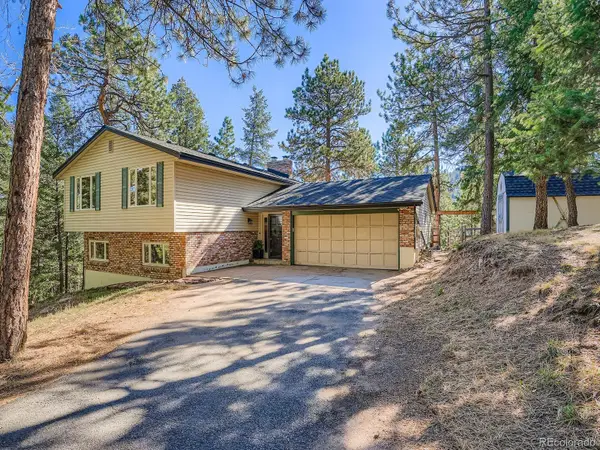 $850,000Active4 beds 4 baths2,088 sq. ft.
$850,000Active4 beds 4 baths2,088 sq. ft.6434 Joan Lane, Evergreen, CO 80439
MLS# 3364760Listed by: ANDERSEN REALTY GROUP, LLC - New
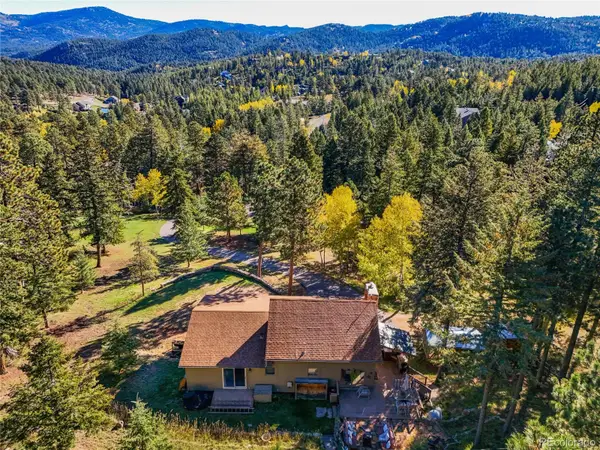 $750,000Active3 beds 3 baths1,993 sq. ft.
$750,000Active3 beds 3 baths1,993 sq. ft.6573 Iroquois Trail, Evergreen, CO 80439
MLS# 6764823Listed by: BERKSHIRE HATHAWAY HOMESERVICES ELEVATED LIVING RE - New
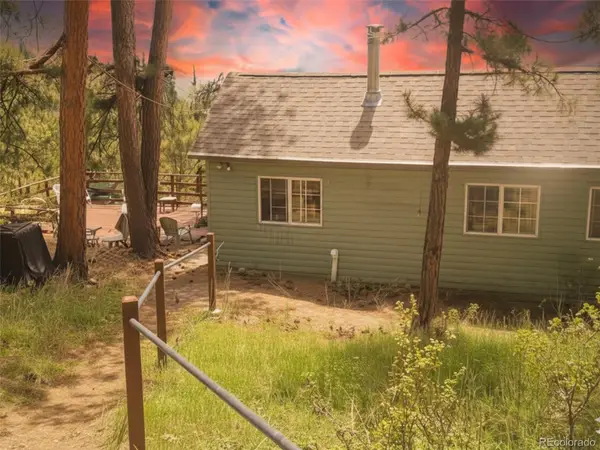 $224,900Active1 beds -- baths615 sq. ft.
$224,900Active1 beds -- baths615 sq. ft.5162 S Road A, Evergreen, CO 80439
MLS# 5560985Listed by: BROKERS GUILD HOMES - New
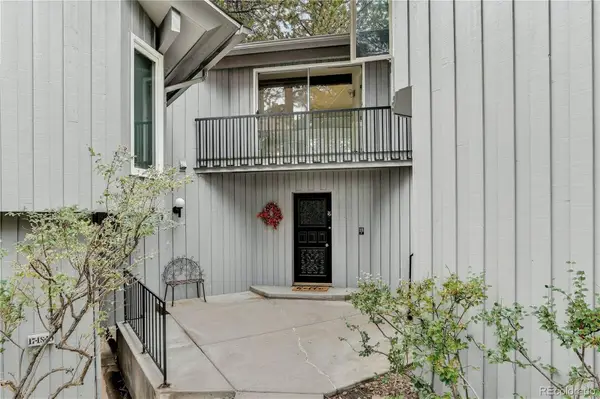 $580,000Active2 beds 2 baths1,250 sq. ft.
$580,000Active2 beds 2 baths1,250 sq. ft.2378 Hearth Drive #18, Evergreen, CO 80439
MLS# 4723677Listed by: COLDWELL BANKER REALTY 28 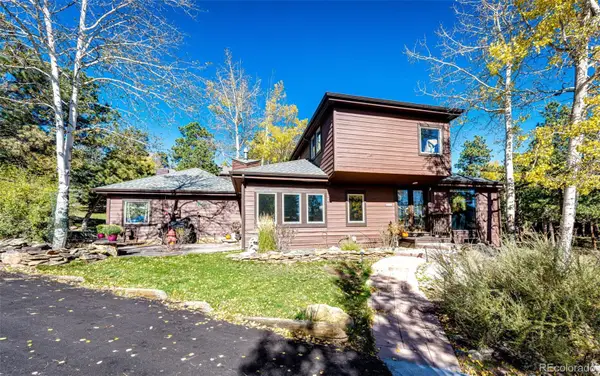 $950,000Active3 beds 3 baths2,394 sq. ft.
$950,000Active3 beds 3 baths2,394 sq. ft.29862 Troutdale Park Place, Evergreen, CO 80439
MLS# 7049584Listed by: MOUNTAIN METRO REAL ESTATE AND DEVELOPMENT, INC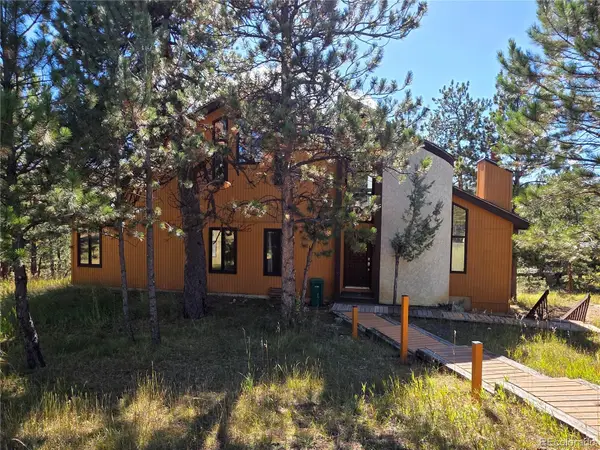 $649,000Active3 beds 3 baths2,968 sq. ft.
$649,000Active3 beds 3 baths2,968 sq. ft.2861 Olympia Lane, Evergreen, CO 80439
MLS# 6445301Listed by: COLORADO PREMIER REALTY & AUCTION SERVICES INC.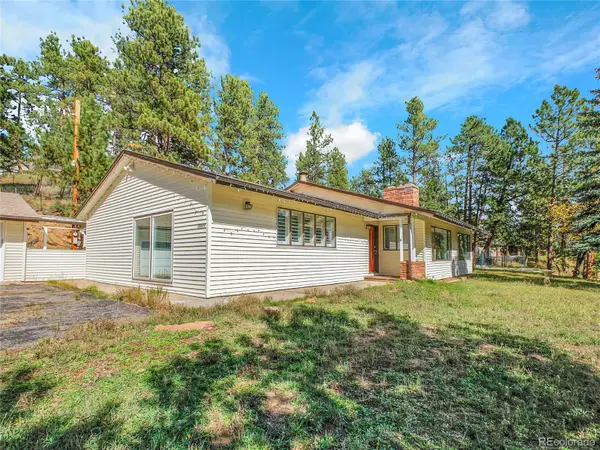 $899,000Active3 beds 2 baths2,280 sq. ft.
$899,000Active3 beds 2 baths2,280 sq. ft.28449 Douglas Park Road, Evergreen, CO 80439
MLS# 3133582Listed by: GOOD MOUNTAIN REAL ESTATE, INC.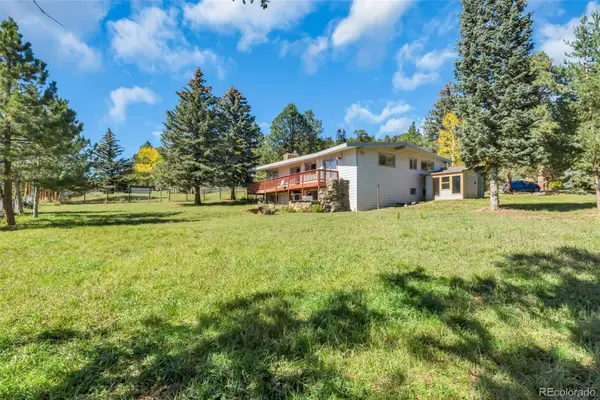 $715,000Active4 beds 2 baths2,578 sq. ft.
$715,000Active4 beds 2 baths2,578 sq. ft.28028 Fireweed Drive, Evergreen, CO 80439
MLS# 8082535Listed by: SHEPARD REALTY INC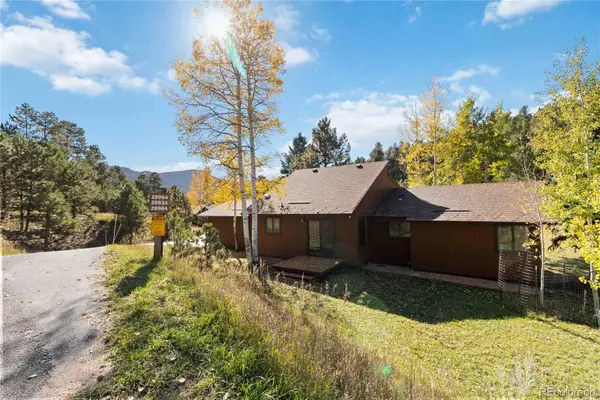 $1,075,000Active5 beds 3 baths3,178 sq. ft.
$1,075,000Active5 beds 3 baths3,178 sq. ft.28964 Western Drive, Evergreen, CO 80439
MLS# 8901286Listed by: RE/MAX OF CHERRY CREEK
