31756 Buffalo Park Road, Evergreen, CO 80439
Local realty services provided by:Better Homes and Gardens Real Estate Kenney & Company

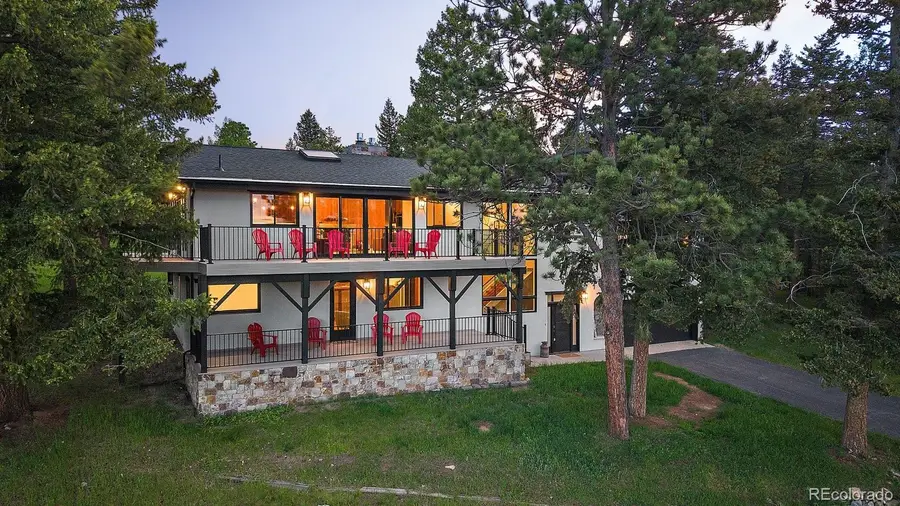
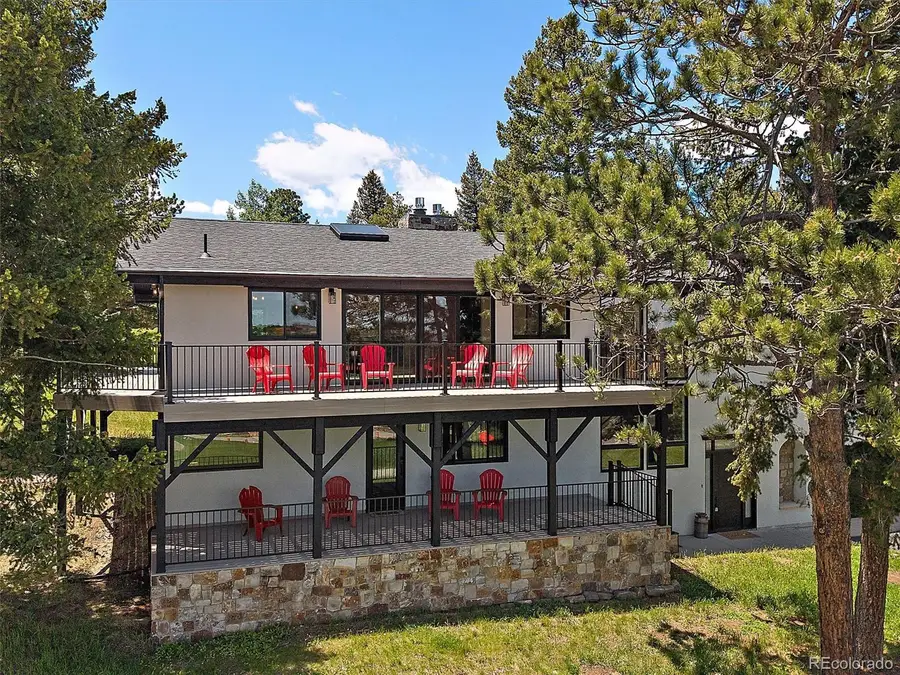
Listed by:kevin freadhoffKevin@GoFHG.com,303-803-6949
Office:berkshire hathaway homeservices elevated living re
MLS#:7484780
Source:ML
Price summary
- Price:$1,400,000
- Price per sq. ft.:$438.73
About this home
Located next to Aldefer/Three Sisters Open Space, (Wow!) you will find this stunning mountain contemporary on 1.85 pristine acres. Remodeled to absolute perfection! Upstairs you will find the gorgeous great room. Vaulted ceilings with large beams and skylights along with expansive windows and patio doors fill this home with natural light and sweeping views. Spotless hardwood floors and a cozy gas fireplace. Walk out to the wrap around composite deck to relax or entertain. The gourmet kitchen is a dream. Featuring knotty alder cabinets with beautiful leathered granite countertops. Breakfast bar and eat-in area. Double ovens, 6 burner gas cooktop, pantry, prep sink, designer touches and more. Plus the open dining area for all the special occasions. On to the primary suite that is the perfect retreat. Beamed ceilings and a romantic gas fireplace. Custom Dresser with quartz top. The spa-like bath with a soaking tub, dual head steam shower, dual sink vanity and walk-in closet completes this retreat. Plus the perfect office and a half bath. The main level features the family room with the third gas fireplace with a beautiful mantle and built-in's. More expansive windows that fill with open space views. Walk out to the covered composite deck. Three bright bedrooms with custom built-in dressers and a remodeled bath. Plus the laundry with more custom built-ins. And a bonus room with en-suite bath makes the perfect guest suite, game room, work-out room or studio. Walk out to the spacious back patio with the hot tub. The foyer is impressive too. With soaring ceilings and the best live edge bench ever. The acreage is like a park. Big storage sheds and a tree house! Other features include: Since Ownership: Brand New Class IV Roof. New Anderson Windows & Patio Doors. New Exterior Stucco. New Decks. New Knotty Alder Solid Doors. New Custom Railings. New Gas Fireplaces. All Remodeled Baths & Kitchen. The list goes on! The location is superb! As is this home!
Contact an agent
Home facts
- Year built:1951
- Listing Id #:7484780
Rooms and interior
- Bedrooms:4
- Total bathrooms:4
- Full bathrooms:1
- Half bathrooms:1
- Living area:3,191 sq. ft.
Heating and cooling
- Heating:Hot Water, Natural Gas, Radiant
Structure and exterior
- Roof:Composition
- Year built:1951
- Building area:3,191 sq. ft.
- Lot area:1.85 Acres
Schools
- High school:Evergreen
- Middle school:Evergreen
- Elementary school:Wilmot
Utilities
- Sewer:Septic Tank
Finances and disclosures
- Price:$1,400,000
- Price per sq. ft.:$438.73
- Tax amount:$7,085 (2024)
New listings near 31756 Buffalo Park Road
- Coming Soon
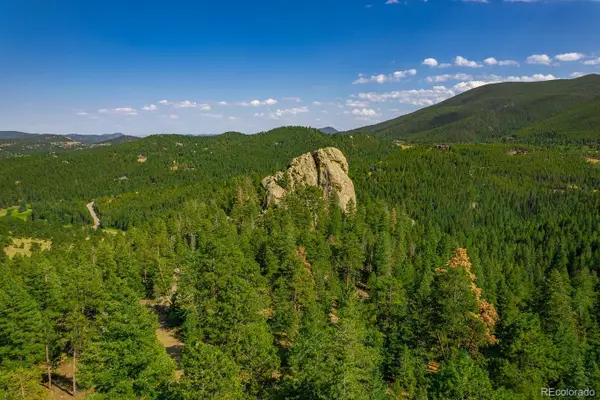 $958,000Coming Soon-- Acres
$958,000Coming Soon-- Acres0 West Meadow Road, Evergreen, CO 80439
MLS# 3782280Listed by: THE MCWILLIAMS GROUP REAL ESTATE - New
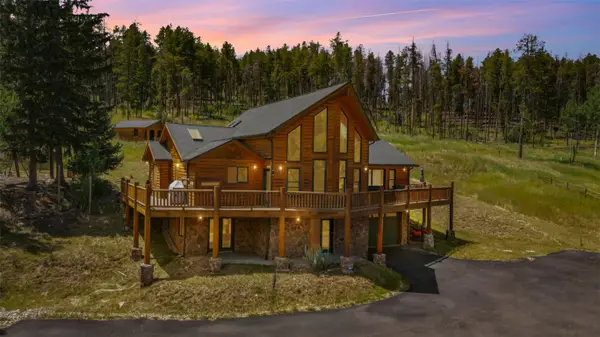 $1,090,000Active3 beds 3 baths2,983 sq. ft.
$1,090,000Active3 beds 3 baths2,983 sq. ft.32625 Saint Moritz Drive, Evergreen, CO 80439
MLS# S1062004Listed by: CORNERSTONE REAL ESTATE CO. - New
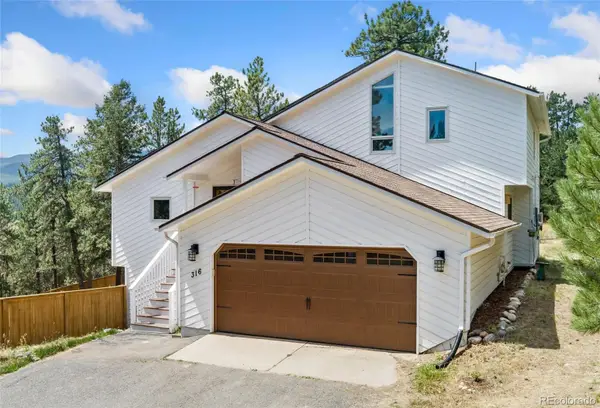 $1,039,000Active4 beds 3 baths2,606 sq. ft.
$1,039,000Active4 beds 3 baths2,606 sq. ft.316 Patty Drive, Evergreen, CO 80439
MLS# 9281326Listed by: REDFIN CORPORATION - New
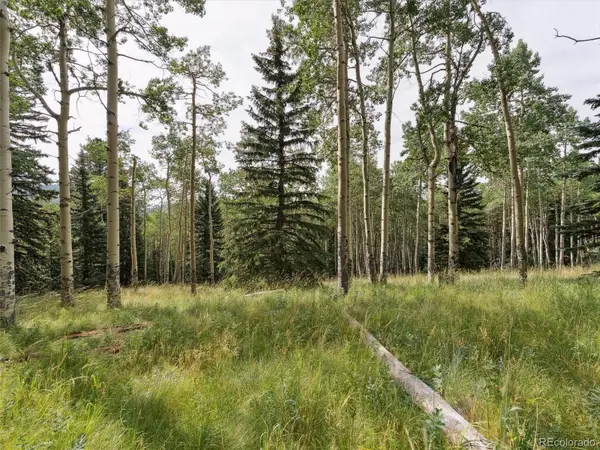 $1,600,000Active183.87 Acres
$1,600,000Active183.87 Acres000 Meadowlark Drive, Evergreen, CO 80439
MLS# 7113436Listed by: COMPASS - DENVER - New
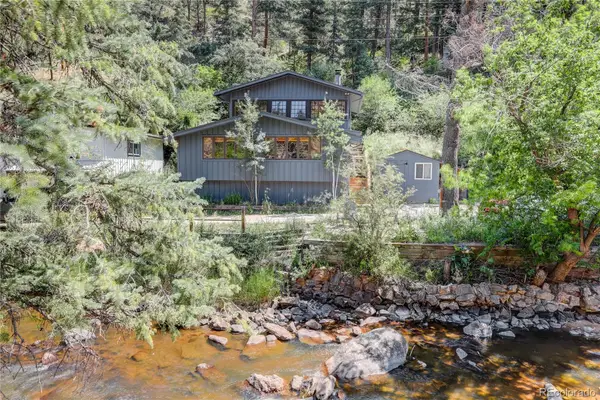 $725,000Active3 beds 1 baths1,345 sq. ft.
$725,000Active3 beds 1 baths1,345 sq. ft.27154 Highway 74, Evergreen, CO 80439
MLS# 5701869Listed by: COLDWELL BANKER GLOBAL LUXURY DENVER - New
 $595,000Active2 beds 2 baths1,420 sq. ft.
$595,000Active2 beds 2 baths1,420 sq. ft.730 Bendemeer Drive, Evergreen, CO 80439
MLS# 5051116Listed by: WOODSON REALTY - New
 $1,650,000Active4 beds 4 baths4,964 sq. ft.
$1,650,000Active4 beds 4 baths4,964 sq. ft.33755 Columbine Circle, Evergreen, CO 80439
MLS# 9397790Listed by: BERKSHIRE HATHAWAY HOMESERVICES COLORADO REAL ESTATE, LLC - New
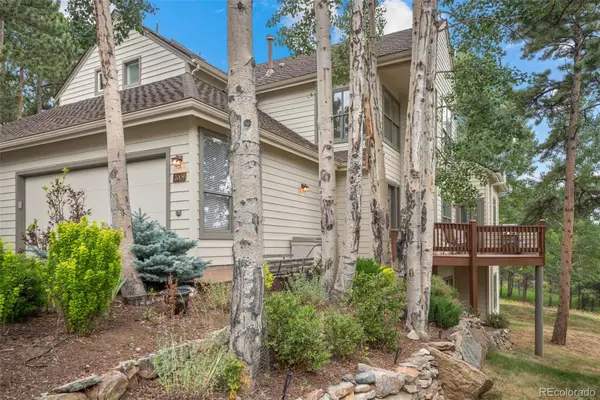 $975,000Active3 beds 3 baths2,914 sq. ft.
$975,000Active3 beds 3 baths2,914 sq. ft.2009 Tournament Court, Evergreen, CO 80439
MLS# 5623000Listed by: ASSIST 2 SELL REAL ESTATE SERVICES - Open Sun, 1 to 3pmNew
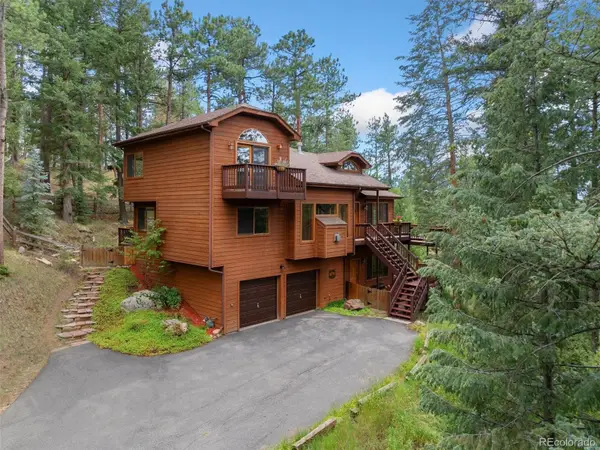 $875,000Active3 beds 2 baths2,596 sq. ft.
$875,000Active3 beds 2 baths2,596 sq. ft.27336 Mountain Park Road, Evergreen, CO 80439
MLS# 3431639Listed by: COMPASS - DENVER - Coming Soon
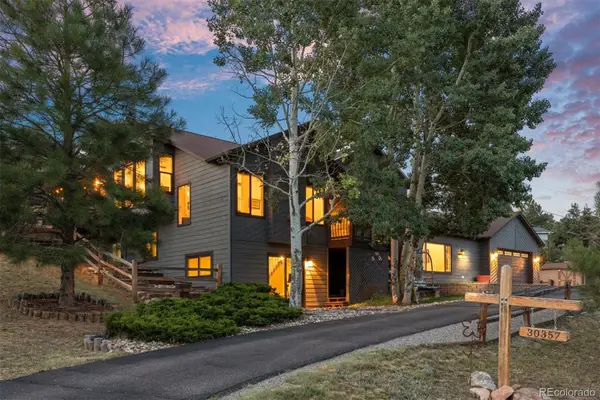 $1,068,000Coming Soon4 beds 4 baths
$1,068,000Coming Soon4 beds 4 baths30357 Appaloosa Drive, Evergreen, CO 80439
MLS# 9462703Listed by: LIV SOTHEBY'S INTERNATIONAL REALTY

