4477 Independence Trail, Evergreen, CO 80439
Local realty services provided by:Better Homes and Gardens Real Estate Kenney & Company
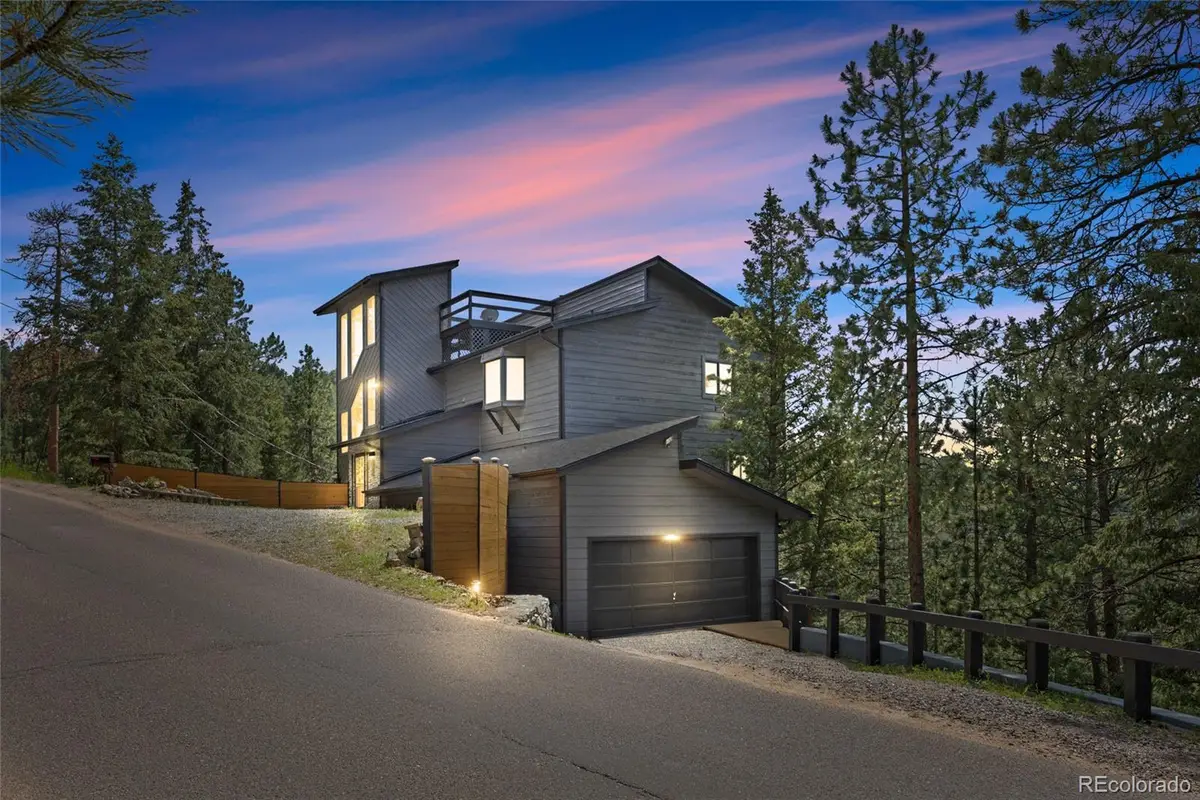
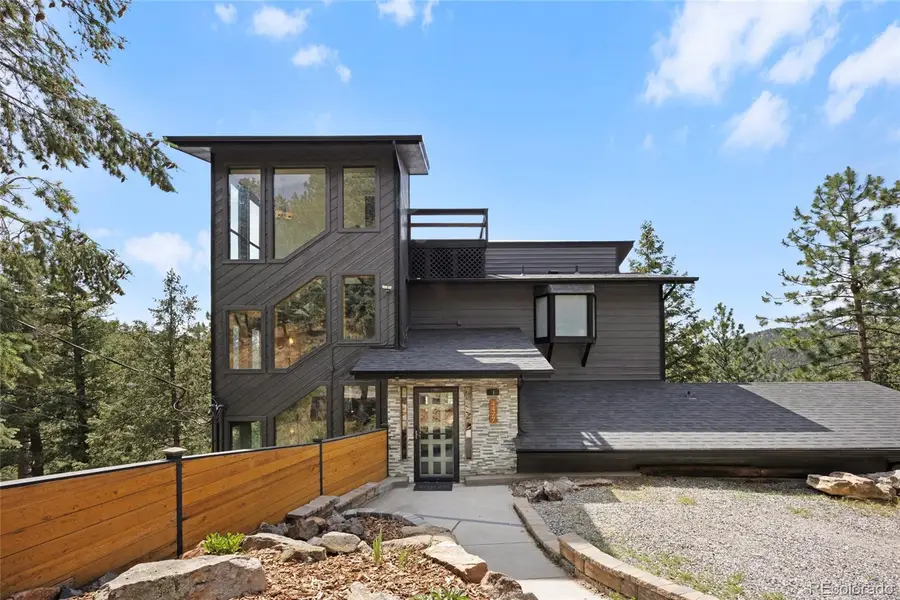
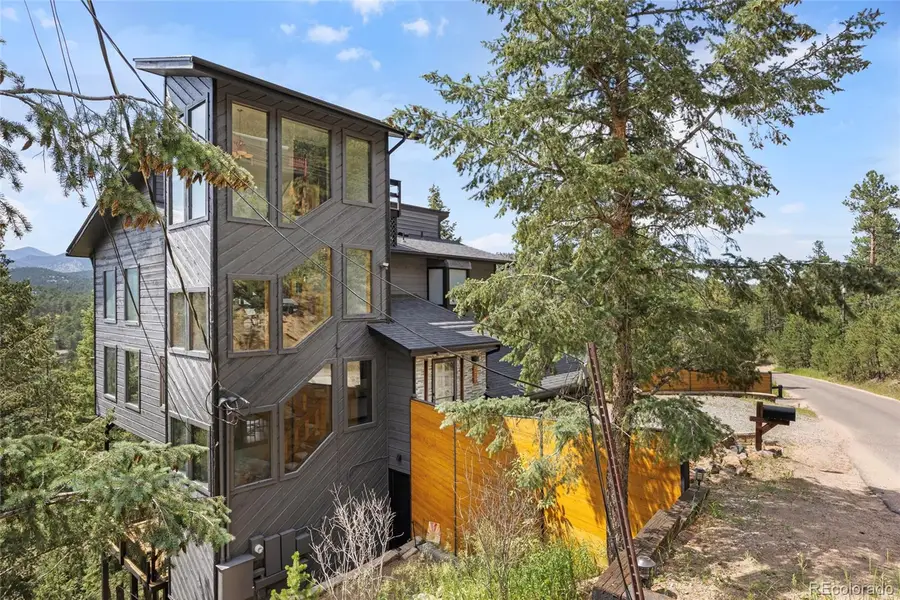
4477 Independence Trail,Evergreen, CO 80439
$1,350,000
- 3 Beds
- 3 Baths
- 3,361 sq. ft.
- Single family
- Active
Listed by:mary rosinskiMaryRosinski@ClosingColorado.com,720-890-0901
Office:keller williams foothills realty, llc.
MLS#:8046925
Source:ML
Price summary
- Price:$1,350,000
- Price per sq. ft.:$401.67
About this home
Manifest your modern vision with this architectural icon known by the locals. This home's triple deck design, one being a rare roof top deck, is driven by the radiant tapestry of golden ruby sunsets over the uninterrupted views of Mount Blue Sky, Three Sisters, Evergreen Lake and Bergen Peak. The Great Room’s floor-to-ceiling large format windows amplify the natural light and blur the line between outdoor and indoor living. Live comfortably in the cascading sunlight with Hunter Douglas blackout blinds and a whole house attic fan in the summer, and get toasty by two pellet stoves on snowy winter days. The wide open interior creates the inspiring spaces of a soaring, vaulted Great Room with tongue and groove ceilings, dramatic wood beams and floors; a remodeled kitchen, dining area, two main floor bedrooms and full bath. Occupying the top floor are a loft and vaulted Primary Bedroom featuring more wood ceilings and beams, a walk in closet, an en suite remodeled bathroom with in floor radiant heat and more scintillating snowcap mountain views. Relax in your private recovery resort in an 8 person Cal Spa hot tub and sauna on the deck outside of the fully equipped gym. Sport your Athleta, Vuori and Hokas on the walk to nearby Downtown Historic Evergreen and the Lake where you can stand up paddle board, kayak, ice skate and golf. Feeling lazy after hitting the coffee shops, breweries, restaurants, live music and shopping in town, kick back on the main and upper levels with all the essentials and only one flight of stairs. This home promises durability with 2024 updates including a Class 4 impact resistant 30 year roof, gutters, downspouts, new retaining walls and Anderson windows. Quiet location yet connected with Starlink, Comcast, public water and sewer. Sellers are willing to sell their adjacent lot, a scarce opportunity to expand your domain and dreamscape. Live well.
Contact an agent
Home facts
- Year built:1979
- Listing Id #:8046925
Rooms and interior
- Bedrooms:3
- Total bathrooms:3
- Full bathrooms:1
- Living area:3,361 sq. ft.
Heating and cooling
- Cooling:Attic Fan
- Heating:Baseboard, Electric, Passive Solar, Pellet Stove
Structure and exterior
- Roof:Composition
- Year built:1979
- Building area:3,361 sq. ft.
- Lot area:0.49 Acres
Schools
- High school:Evergreen
- Middle school:Bergen Valley Intermediate
- Elementary school:Wilmot
Utilities
- Water:Public
- Sewer:Public Sewer
Finances and disclosures
- Price:$1,350,000
- Price per sq. ft.:$401.67
- Tax amount:$6,097 (2024)
New listings near 4477 Independence Trail
- New
 $1,195,000Active4 beds 4 baths2,423 sq. ft.
$1,195,000Active4 beds 4 baths2,423 sq. ft.27579 Fireweed Drive, Evergreen, CO 80439
MLS# 4472892Listed by: LINCOLN GILL - Coming SoonOpen Sat, 11am to 2pm
 $1,240,000Coming Soon4 beds 3 baths
$1,240,000Coming Soon4 beds 3 baths28404 Meadow Drive, Evergreen, CO 80439
MLS# 1672348Listed by: COLDWELL BANKER REALTY 28 - Coming Soon
 $775,000Coming Soon3 beds 3 baths
$775,000Coming Soon3 beds 3 baths7565 Brook Forest Lane, Evergreen, CO 80439
MLS# 8035254Listed by: THE AGENCY - DENVER - New
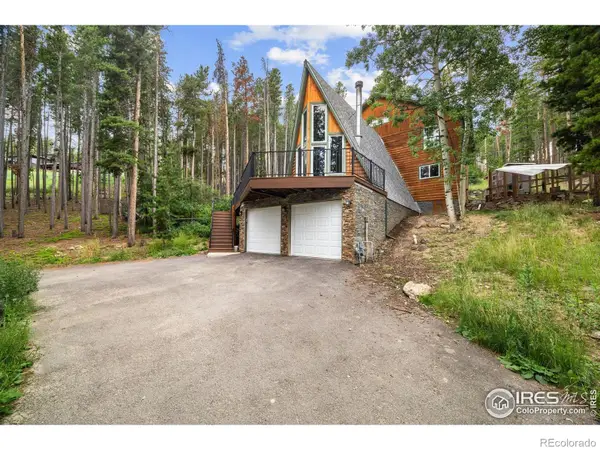 $685,000Active3 beds 4 baths2,647 sq. ft.
$685,000Active3 beds 4 baths2,647 sq. ft.46 Apache Road, Evergreen, CO 80439
MLS# IR1040594Listed by: COMPASS-DENVER - New
 $663,000Active3 beds 3 baths1,466 sq. ft.
$663,000Active3 beds 3 baths1,466 sq. ft.31192 Black Eagle Drive #303, Evergreen, CO 80439
MLS# 4118197Listed by: LH PROPERTIES - New
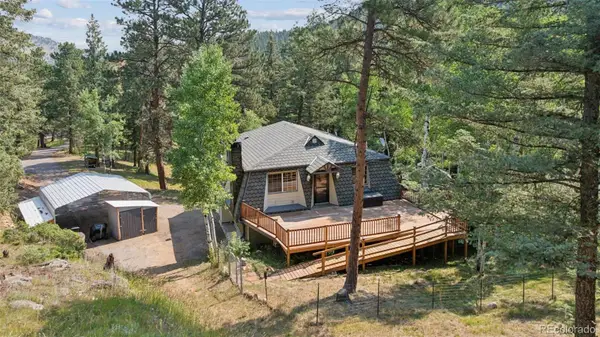 $990,000Active3 beds 2 baths2,108 sq. ft.
$990,000Active3 beds 2 baths2,108 sq. ft.264 Whiskey Jay Hill Road, Evergreen, CO 80439
MLS# 9461132Listed by: COMPASS - DENVER - New
 $390,000Active1 beds 1 baths818 sq. ft.
$390,000Active1 beds 1 baths818 sq. ft.31719 Rocky Village Drive #408, Evergreen, CO 80439
MLS# 1971945Listed by: MB BELLISSIMO HOMES - Coming Soon
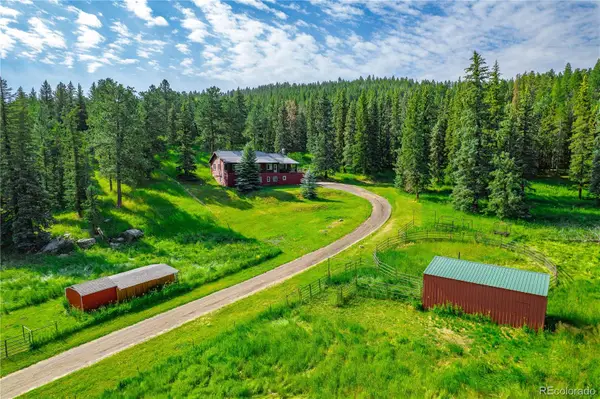 $1,098,000Coming Soon4 beds 3 baths
$1,098,000Coming Soon4 beds 3 baths25524 N Turkey Creek Road, Evergreen, CO 80439
MLS# 2419721Listed by: THE MCWILLIAMS GROUP REAL ESTATE - New
 $1,075,000Active4 beds 5 baths3,371 sq. ft.
$1,075,000Active4 beds 5 baths3,371 sq. ft.756 Dreamcatcher Lane, Evergreen, CO 80439
MLS# 6191090Listed by: RE/MAX ALLIANCE - Coming SoonOpen Sat, 1 to 3pm
 $1,675,000Coming Soon5 beds 4 baths
$1,675,000Coming Soon5 beds 4 baths2281 Baldy Lane, Evergreen, CO 80439
MLS# 8540737Listed by: REAL BROKER, LLC DBA REAL

