510 Hyland Drive, Evergreen, CO 80439
Local realty services provided by:Better Homes and Gardens Real Estate Kenney & Company
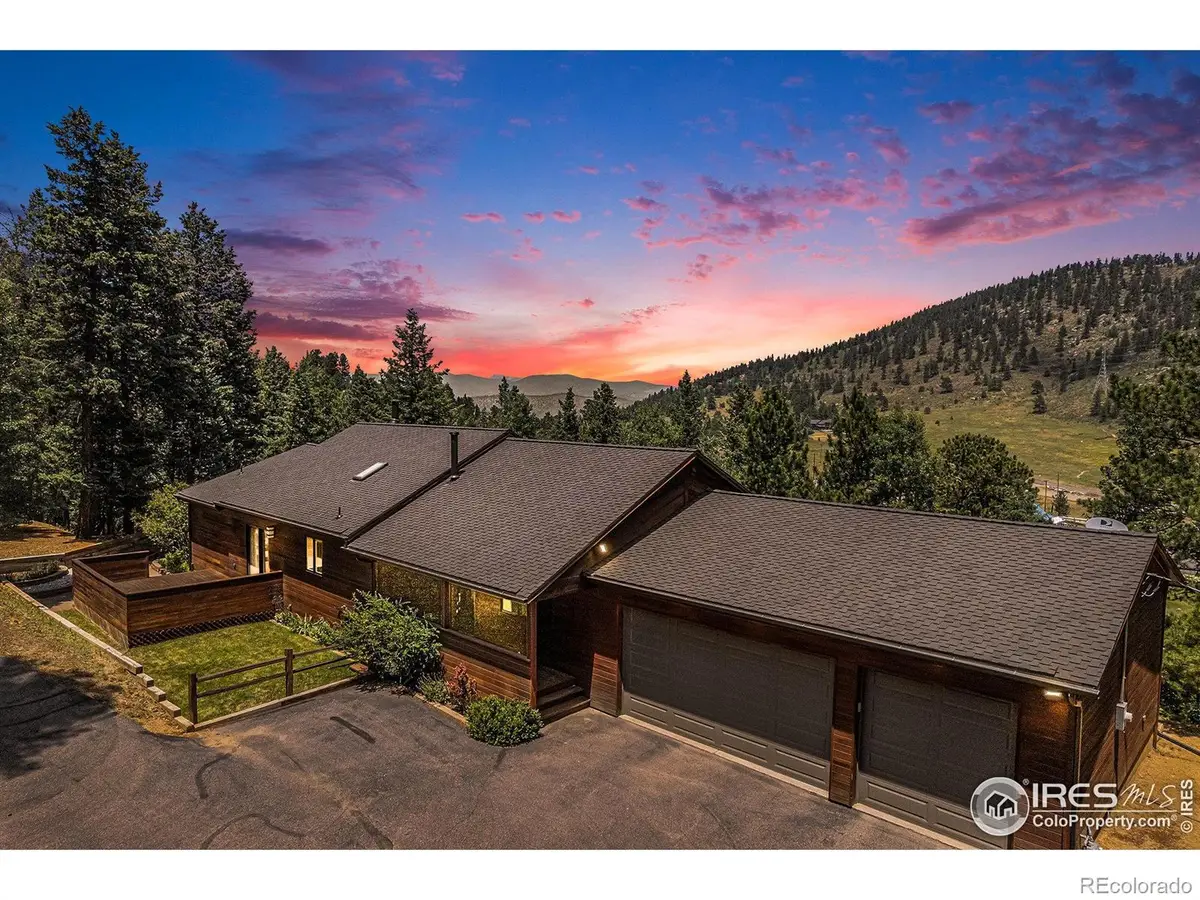
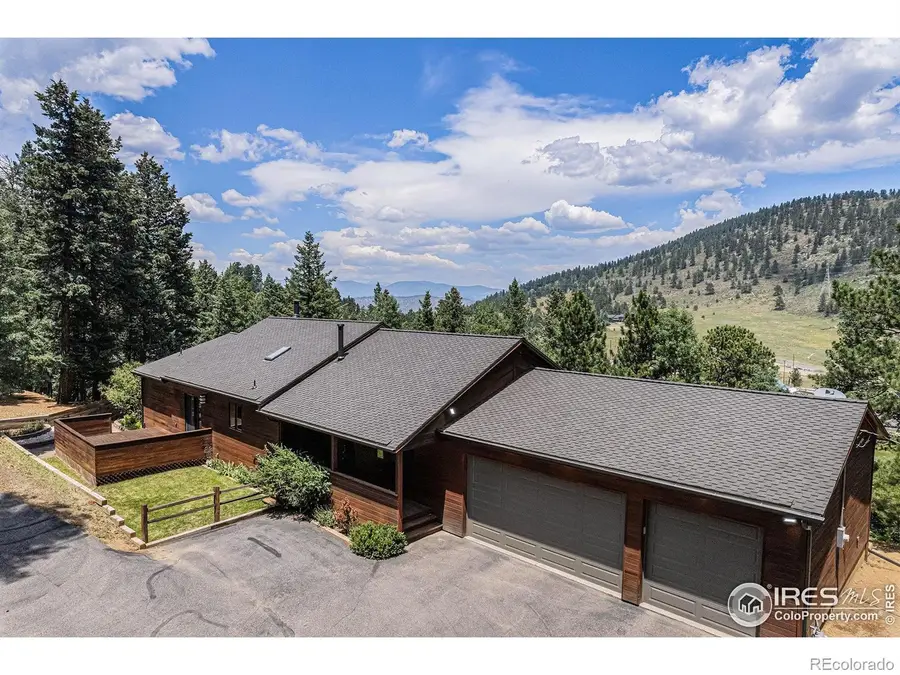
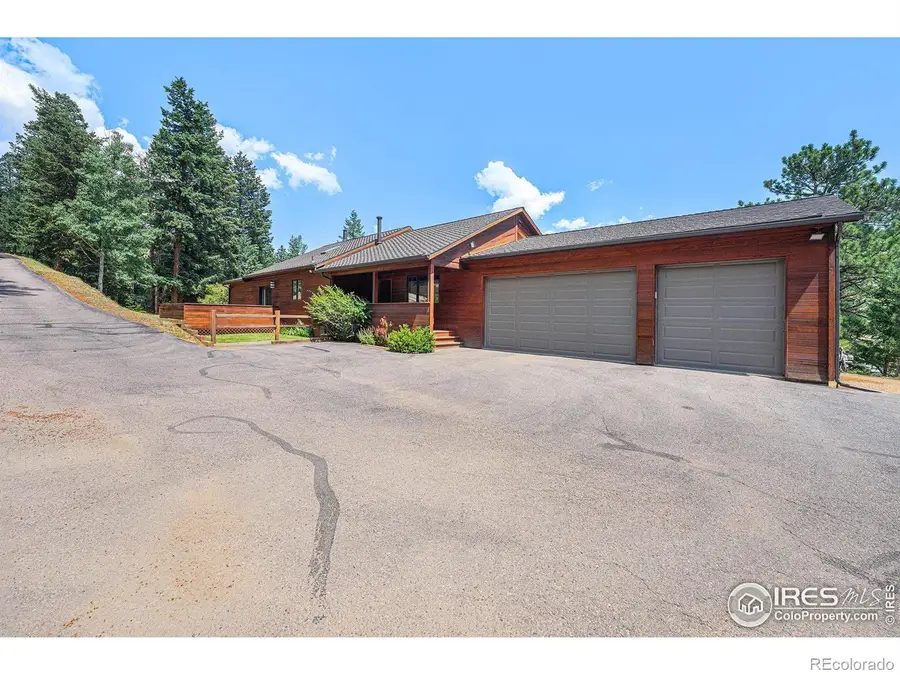
510 Hyland Drive,Evergreen, CO 80439
$965,000
- 4 Beds
- 4 Baths
- 4,144 sq. ft.
- Single family
- Active
Listed by:leslie sharkey8445159880
Office:orchard brokerage llc.
MLS#:IR1039256
Source:ML
Price summary
- Price:$965,000
- Price per sq. ft.:$232.87
About this home
**This home qualifies for a rate drop. Call agent to learn more**Welcome to your peaceful escape in the heart of Evergreen! Nestled on a stunning wooded lot, this beautifully updated mountain home offers a perfect blend of natural beauty, thoughtful design, and modern comfort.Step inside to an open, bright, and light-filled floor plan where vaulted ceilings and multiple skylights flood the main level with natural light. Walk thru to find a cozy living room with large picturesque windows, built-in shelving and entertainment center and wood-burning fireplace (also plumbed for gas). Beyond the living room is a generously sized kitchen with extra tall real wood cabinets, double oven, large walk-in pantry and separate dining area. Beyond the main area find the primary suite with vaulted ceilings, skylights, walk-in closet and luxurious 5 piece bathroom with granite countertops and heated stone tile flooring. The main floor also offers a generous laundry room and half bath. Head downstairs to access the walk-out basement which lives like a second home, featuring 3 bedrooms, 2 full bathrooms, a large living area, a flex room perfect for home gym or office and ample storage-perfect for multigenerational living, guests, or a home office setup. Gleaming hardwood floors run throughout the main upper level, while brand new carpet and fresh paint make the entire home feel fresh and move-in ready. Outdoors, enjoy peace and privacy on your 1.1 acre wooded lot, surrounded by nature and Evergreen's iconic mountain beauty. A 3-car garage provides plenty of space for vehicles, toys, and gear.From the natural design elements that bring the outdoors in, to the modern finishes that provide comfort and ease, this home offers the best of Colorado living.Don't miss this unique opportunity to own a true mountain sanctuary-schedule your private showing today!
Contact an agent
Home facts
- Year built:1994
- Listing Id #:IR1039256
Rooms and interior
- Bedrooms:4
- Total bathrooms:4
- Full bathrooms:3
- Half bathrooms:1
- Living area:4,144 sq. ft.
Heating and cooling
- Cooling:Ceiling Fan(s)
- Heating:Hot Water
Structure and exterior
- Roof:Composition
- Year built:1994
- Building area:4,144 sq. ft.
- Lot area:1.1 Acres
Schools
- High school:Clear Creek
- Middle school:Clear Creek
- Elementary school:King Murphy
Utilities
- Water:Well
- Sewer:Septic Tank
Finances and disclosures
- Price:$965,000
- Price per sq. ft.:$232.87
- Tax amount:$3,759 (2024)
New listings near 510 Hyland Drive
- Coming Soon
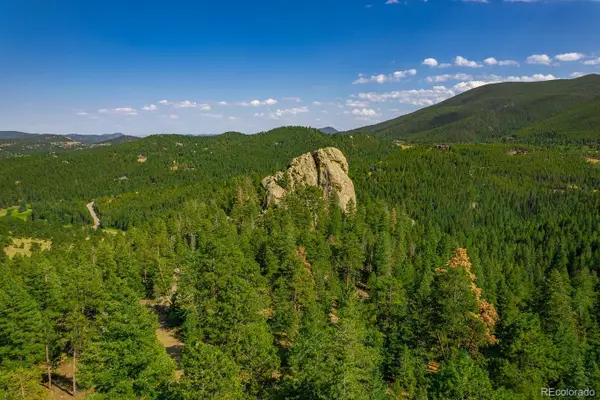 $958,000Coming Soon-- Acres
$958,000Coming Soon-- Acres0 West Meadow Road, Evergreen, CO 80439
MLS# 3782280Listed by: THE MCWILLIAMS GROUP REAL ESTATE - New
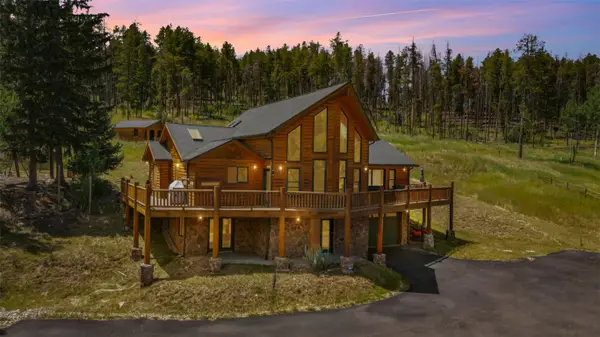 $1,090,000Active3 beds 3 baths2,983 sq. ft.
$1,090,000Active3 beds 3 baths2,983 sq. ft.32625 Saint Moritz Drive, Evergreen, CO 80439
MLS# S1062004Listed by: CORNERSTONE REAL ESTATE CO. - New
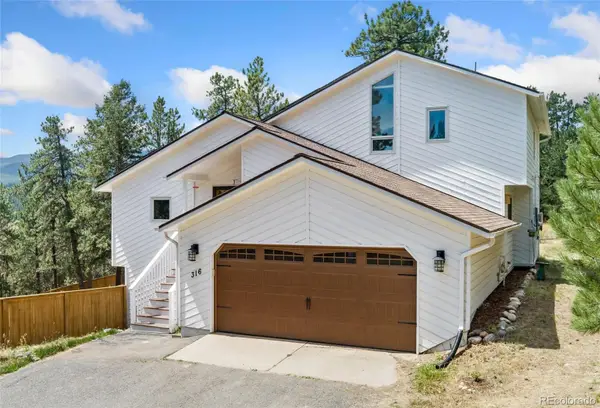 $1,039,000Active4 beds 3 baths2,606 sq. ft.
$1,039,000Active4 beds 3 baths2,606 sq. ft.316 Patty Drive, Evergreen, CO 80439
MLS# 9281326Listed by: REDFIN CORPORATION - New
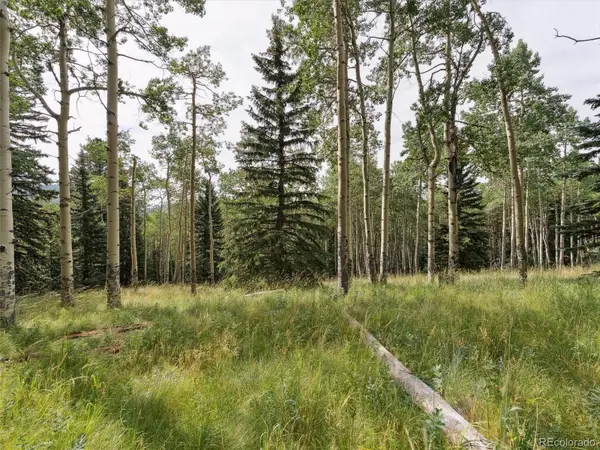 $1,600,000Active183.87 Acres
$1,600,000Active183.87 Acres000 Meadowlark Drive, Evergreen, CO 80439
MLS# 7113436Listed by: COMPASS - DENVER - New
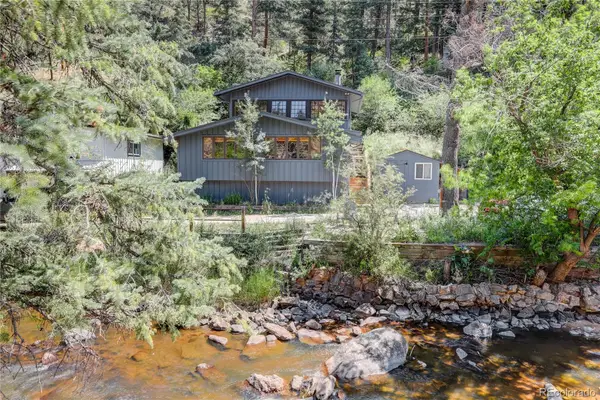 $725,000Active3 beds 1 baths1,345 sq. ft.
$725,000Active3 beds 1 baths1,345 sq. ft.27154 Highway 74, Evergreen, CO 80439
MLS# 5701869Listed by: COLDWELL BANKER GLOBAL LUXURY DENVER - New
 $595,000Active2 beds 2 baths1,420 sq. ft.
$595,000Active2 beds 2 baths1,420 sq. ft.730 Bendemeer Drive, Evergreen, CO 80439
MLS# 5051116Listed by: WOODSON REALTY - New
 $1,650,000Active4 beds 4 baths4,964 sq. ft.
$1,650,000Active4 beds 4 baths4,964 sq. ft.33755 Columbine Circle, Evergreen, CO 80439
MLS# 9397790Listed by: BERKSHIRE HATHAWAY HOMESERVICES COLORADO REAL ESTATE, LLC - New
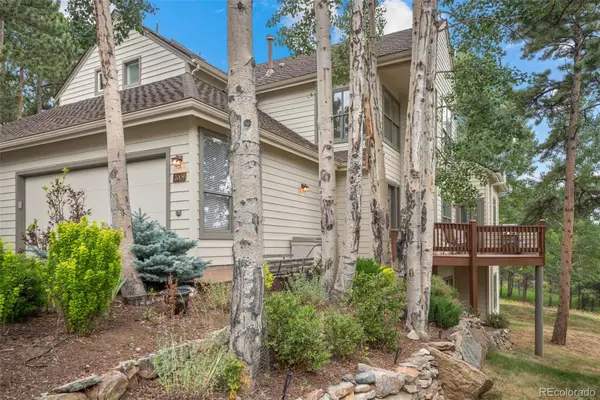 $975,000Active3 beds 3 baths2,914 sq. ft.
$975,000Active3 beds 3 baths2,914 sq. ft.2009 Tournament Court, Evergreen, CO 80439
MLS# 5623000Listed by: ASSIST 2 SELL REAL ESTATE SERVICES - Open Sun, 1 to 3pmNew
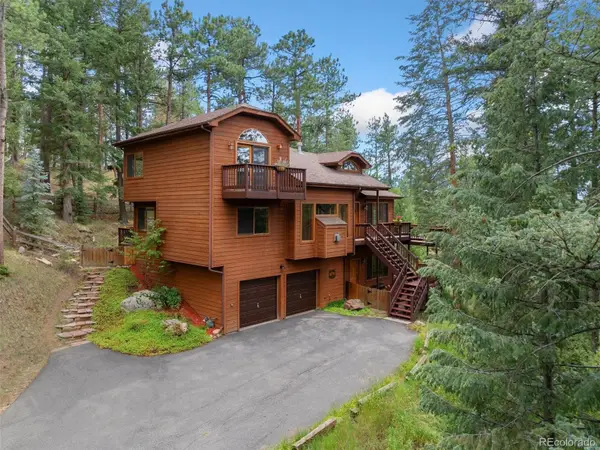 $875,000Active3 beds 2 baths2,596 sq. ft.
$875,000Active3 beds 2 baths2,596 sq. ft.27336 Mountain Park Road, Evergreen, CO 80439
MLS# 3431639Listed by: COMPASS - DENVER - Coming Soon
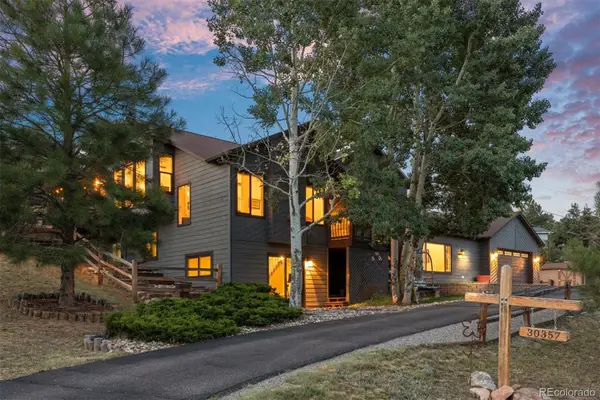 $1,068,000Coming Soon4 beds 4 baths
$1,068,000Coming Soon4 beds 4 baths30357 Appaloosa Drive, Evergreen, CO 80439
MLS# 9462703Listed by: LIV SOTHEBY'S INTERNATIONAL REALTY

