5818 S Skyline Drive, Evergreen, CO 80439
Local realty services provided by:Better Homes and Gardens Real Estate Kenney & Company
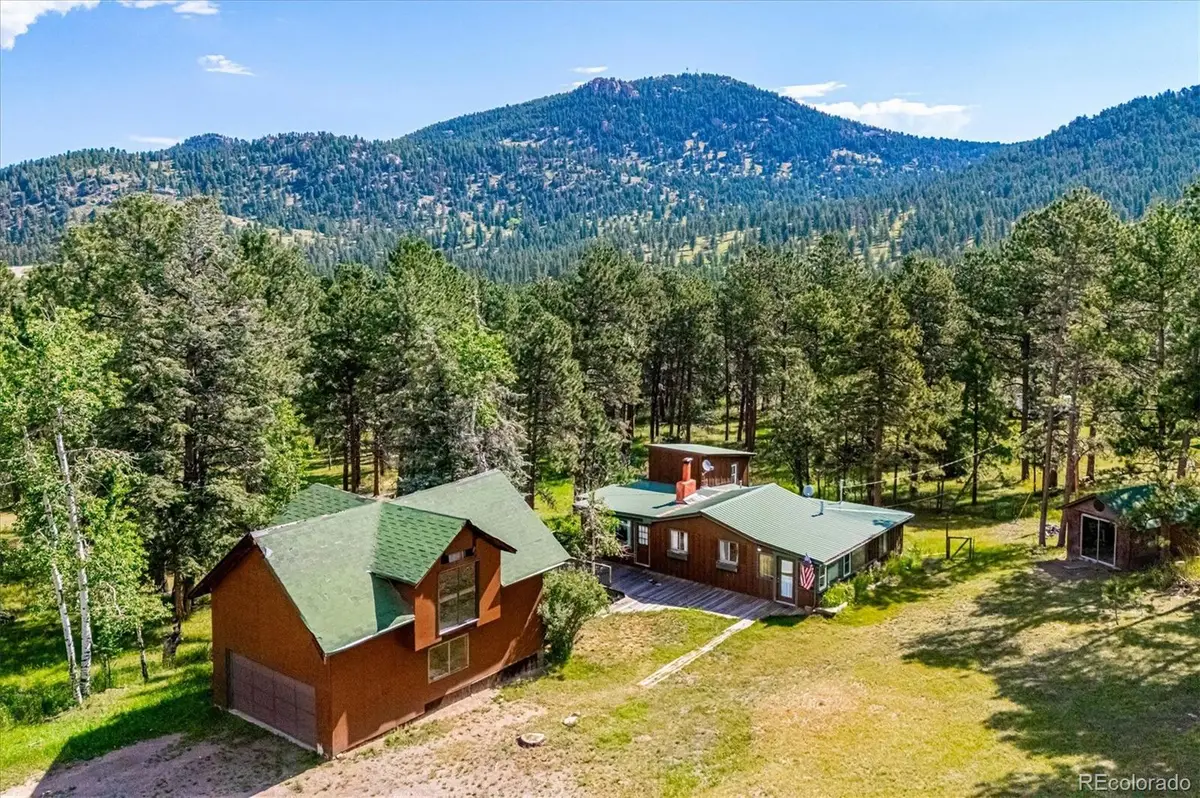
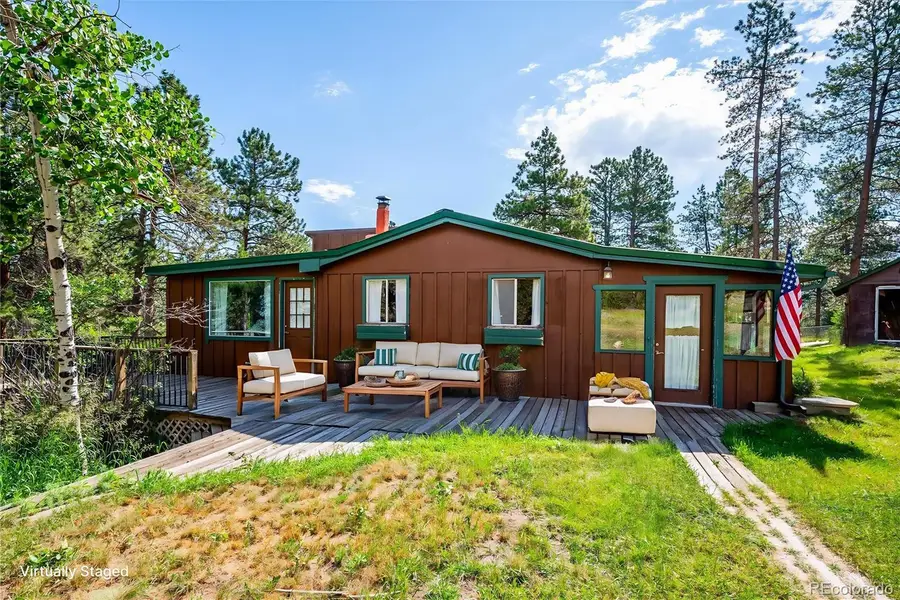
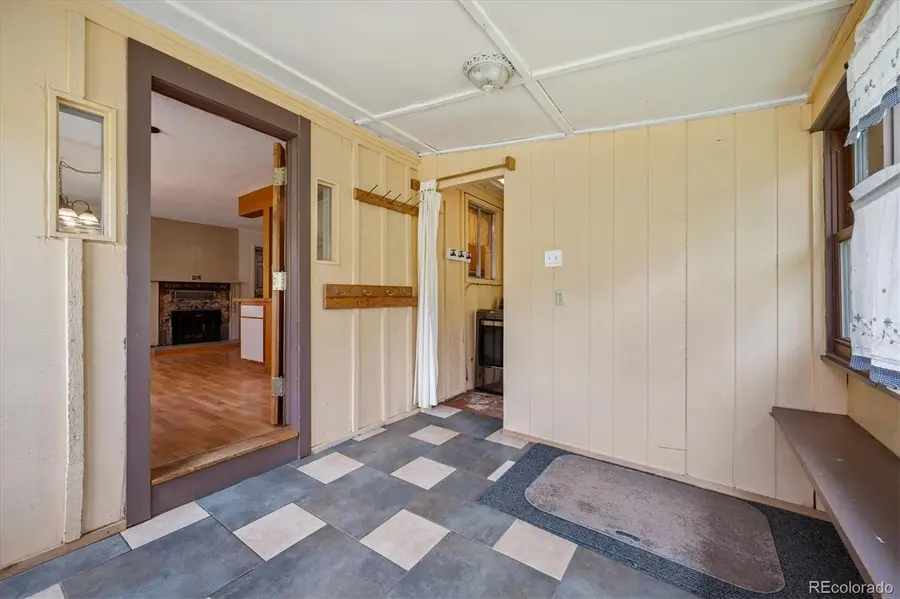
Listed by:megan irvinemegan.irvineco@gmail.com,913-636-9899
Office:megan irvine
MLS#:7726560
Source:ML
Price summary
- Price:$525,000
- Price per sq. ft.:$382.93
About this home
Live Where Adventure Begins...Evergreen. Tucked within the mountains along paved roads, this gently wooded lot serves up peaceful views + effortless access to everything that makes mountain living epic. Just minutes from Evergreen Lake and the lively downtown scene, you’ll be mere minutes away from local trails, cozy cafés, craft breweries, and boutique shops. Year-round access is a breeze via Highways 73, 74, and I-70—whether heading to Denver for the day or chasing powder in the high country. Craving trail time before brunch or a sunset paddle after work? This spot is made for those who thrive outdoors but love being near the action.
Upgrades: High Efficiency Navient Boiler ($25k), new well tank, piping + sediment filter, new septic piping (2019, $7k), electrical panel updated ($13k). Septic pumped 10/2024 (1250 gallon, cement tank).Property has been fire mitigated ($8500) and is insured through Safeco. LARGE Barn/Garage ideal for workshop/hobbyist or reinvent the space to include guest quarters/office space in loft. Lil storage shed ideal for wood OR create your own private yoga studio/sauna. Opportunity knocks...Revive this 1951 mountain cabin setting OR Build your own dream mountain basecamp where wild beauty meets modern convenience.
Contact an agent
Home facts
- Year built:1951
- Listing Id #:7726560
Rooms and interior
- Bedrooms:3
- Total bathrooms:2
- Full bathrooms:1
- Living area:1,371 sq. ft.
Heating and cooling
- Heating:Baseboard, Hot Water
Structure and exterior
- Roof:Metal
- Year built:1951
- Building area:1,371 sq. ft.
- Lot area:1.02 Acres
Schools
- High school:Evergreen
- Middle school:Evergreen
- Elementary school:Wilmot
Utilities
- Water:Well
- Sewer:Septic Tank
Finances and disclosures
- Price:$525,000
- Price per sq. ft.:$382.93
- Tax amount:$3,291 (2024)
New listings near 5818 S Skyline Drive
- New
 $1,195,000Active4 beds 4 baths2,423 sq. ft.
$1,195,000Active4 beds 4 baths2,423 sq. ft.27579 Fireweed Drive, Evergreen, CO 80439
MLS# 4472892Listed by: LINCOLN GILL - Coming SoonOpen Sat, 11am to 2pm
 $1,240,000Coming Soon4 beds 3 baths
$1,240,000Coming Soon4 beds 3 baths28404 Meadow Drive, Evergreen, CO 80439
MLS# 1672348Listed by: COLDWELL BANKER REALTY 28 - Coming Soon
 $775,000Coming Soon3 beds 3 baths
$775,000Coming Soon3 beds 3 baths7565 Brook Forest Lane, Evergreen, CO 80439
MLS# 8035254Listed by: THE AGENCY - DENVER - New
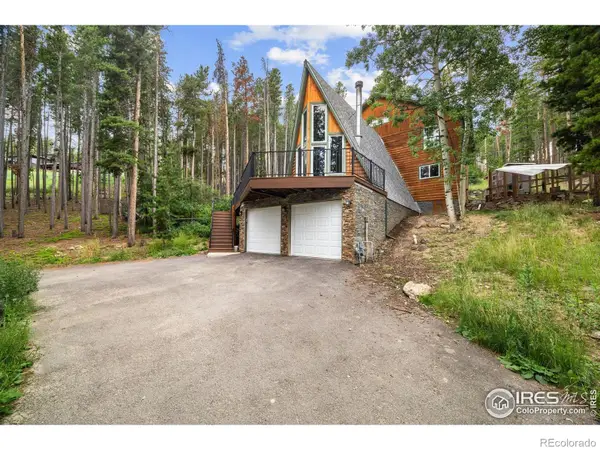 $685,000Active3 beds 4 baths2,647 sq. ft.
$685,000Active3 beds 4 baths2,647 sq. ft.46 Apache Road, Evergreen, CO 80439
MLS# IR1040594Listed by: COMPASS-DENVER - New
 $663,000Active3 beds 3 baths1,466 sq. ft.
$663,000Active3 beds 3 baths1,466 sq. ft.31192 Black Eagle Drive #303, Evergreen, CO 80439
MLS# 4118197Listed by: LH PROPERTIES - New
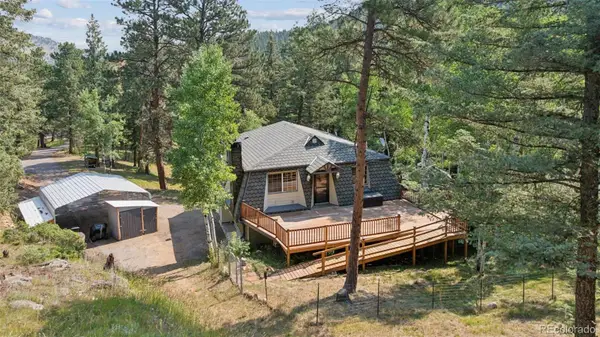 $990,000Active3 beds 2 baths2,108 sq. ft.
$990,000Active3 beds 2 baths2,108 sq. ft.264 Whiskey Jay Hill Road, Evergreen, CO 80439
MLS# 9461132Listed by: COMPASS - DENVER - New
 $390,000Active1 beds 1 baths818 sq. ft.
$390,000Active1 beds 1 baths818 sq. ft.31719 Rocky Village Drive #408, Evergreen, CO 80439
MLS# 1971945Listed by: MB BELLISSIMO HOMES - Coming Soon
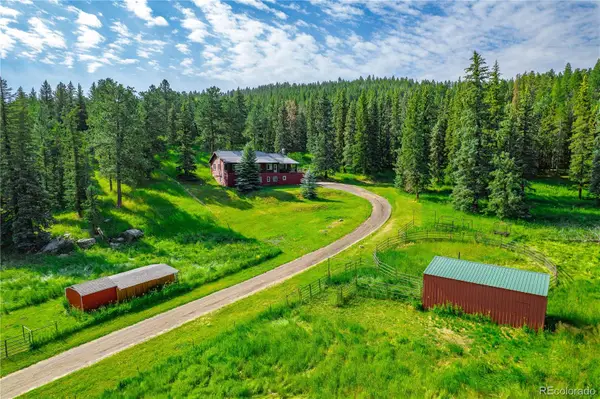 $1,098,000Coming Soon4 beds 3 baths
$1,098,000Coming Soon4 beds 3 baths25524 N Turkey Creek Road, Evergreen, CO 80439
MLS# 2419721Listed by: THE MCWILLIAMS GROUP REAL ESTATE - New
 $1,075,000Active4 beds 5 baths3,371 sq. ft.
$1,075,000Active4 beds 5 baths3,371 sq. ft.756 Dreamcatcher Lane, Evergreen, CO 80439
MLS# 6191090Listed by: RE/MAX ALLIANCE - Coming SoonOpen Sat, 1 to 3pm
 $1,675,000Coming Soon5 beds 4 baths
$1,675,000Coming Soon5 beds 4 baths2281 Baldy Lane, Evergreen, CO 80439
MLS# 8540737Listed by: REAL BROKER, LLC DBA REAL

