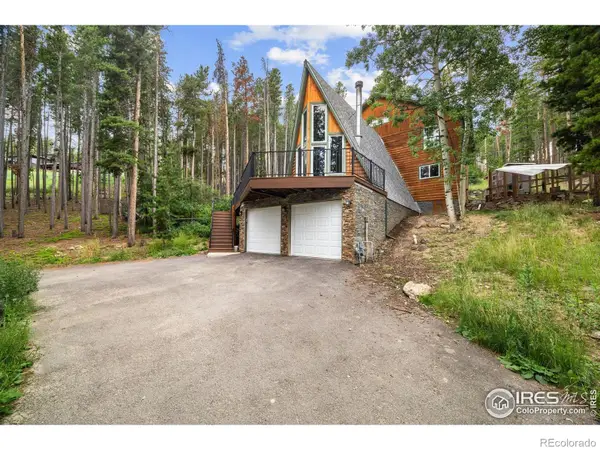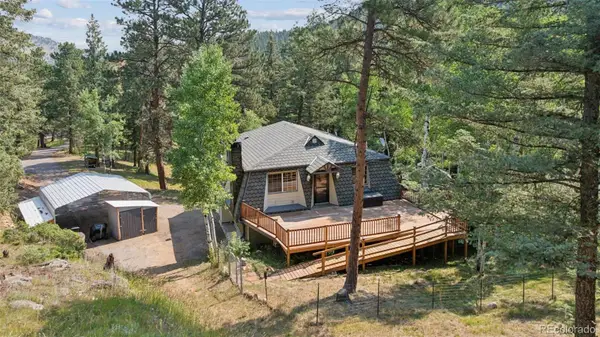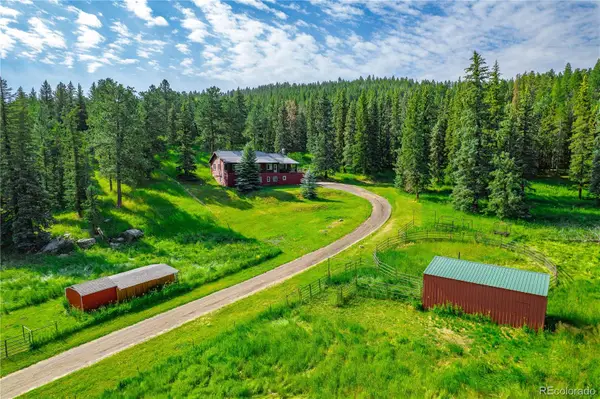6241 Kilimanjaro Drive, Evergreen, CO 80439
Local realty services provided by:Better Homes and Gardens Real Estate Kenney & Company



Listed by:chris vincichris.vinci@sothebysrealty.com,303-995-3467
Office:liv sotheby's international realty
MLS#:6232251
Source:ML
Price summary
- Price:$1,600,000
- Price per sq. ft.:$307.57
- Monthly HOA dues:$18.75
About this home
Nestled in sought-after Evergreen Highlands, this extraordinary 5,200 square foot mountain retreat blends rustic charm with modern luxury. Crafted from full log construction and perched on 3.3 private acres, this four-bedroom, five-bathroom estate offers breathtaking snowcap mountain views. Step inside to soaring ceilings, rich wood textures, massive stone fireplace. The heart of the home is the gourmet kitchen designed for entertaining with high-end appliances, custom cabinetry, soapstone countertops, built-in espresso machine, and an oversized granite-topped island. The primary suite is a private sanctuary with a balcony, a spa-like 5-piece bath with heated floors, and large walk-in closet. There is a guestroom with ensuite bath, plus 2 more bedrooms (one with a loft kids will love) and a Jack & Jill full bath. The walk-out lower level features another huge moss-rock fireplace and a party-perfect 14-seat rustic bar with a kegerator and dishwasher. Plenty of room for card tables and buffet. Bar flows into in the media room. High-speed Xfinity internet (up to 2GB down/300MB up) supports all your work, streaming, and gaming needs. 2nd entry from well-lit, covered, gentle paver path to the back deck. Electric Vehicle charger in the garage. RV parking set back from house! Expansive decks and outdoor spaces let you fully immerse in the natural beauty that surrounds you, while the Evergreen Highlands community offers a private 22-acre park with tennis, pickleball, hoop and volleyball courts; playground; a stocked fishing pond, and an antique barn for meetings and parties. Whether you’re seeking a full-time home or a refined mountain escape, this home delivers timeless craftsmanship, modern comfort, and the ultimate Colorado mountain living experience. Access amenities in nearby Conifer in 15 min with no traffic lights. Via 285: DIA in an hour (no lights); Costco 30 min, Home Depot Morrison 20 min; downtown Denver & DTC 45 minutes. 3D video in Virtual Tour link.
Contact an agent
Home facts
- Year built:1982
- Listing Id #:6232251
Rooms and interior
- Bedrooms:4
- Total bathrooms:5
- Full bathrooms:3
- Half bathrooms:2
- Living area:5,202 sq. ft.
Heating and cooling
- Heating:Baseboard, Hot Water, Wood Stove
Structure and exterior
- Roof:Composition
- Year built:1982
- Building area:5,202 sq. ft.
- Lot area:3.3 Acres
Schools
- High school:Conifer
- Middle school:West Jefferson
- Elementary school:Marshdale
Utilities
- Water:Well
- Sewer:Septic Tank
Finances and disclosures
- Price:$1,600,000
- Price per sq. ft.:$307.57
- Tax amount:$6,753 (2024)
New listings near 6241 Kilimanjaro Drive
- New
 $1,195,000Active4 beds 4 baths2,423 sq. ft.
$1,195,000Active4 beds 4 baths2,423 sq. ft.27579 Fireweed Drive, Evergreen, CO 80439
MLS# 4472892Listed by: LINCOLN GILL - Coming SoonOpen Sat, 11am to 2pm
 $1,240,000Coming Soon4 beds 3 baths
$1,240,000Coming Soon4 beds 3 baths28404 Meadow Drive, Evergreen, CO 80439
MLS# 1672348Listed by: COLDWELL BANKER REALTY 28 - Coming Soon
 $775,000Coming Soon3 beds 3 baths
$775,000Coming Soon3 beds 3 baths7565 Brook Forest Lane, Evergreen, CO 80439
MLS# 8035254Listed by: THE AGENCY - DENVER - New
 $685,000Active3 beds 4 baths2,647 sq. ft.
$685,000Active3 beds 4 baths2,647 sq. ft.46 Apache Road, Evergreen, CO 80439
MLS# IR1040594Listed by: COMPASS-DENVER - New
 $663,000Active3 beds 3 baths1,466 sq. ft.
$663,000Active3 beds 3 baths1,466 sq. ft.31192 Black Eagle Drive #303, Evergreen, CO 80439
MLS# 4118197Listed by: LH PROPERTIES - New
 $990,000Active3 beds 2 baths2,108 sq. ft.
$990,000Active3 beds 2 baths2,108 sq. ft.264 Whiskey Jay Hill Road, Evergreen, CO 80439
MLS# 9461132Listed by: COMPASS - DENVER - New
 $390,000Active1 beds 1 baths818 sq. ft.
$390,000Active1 beds 1 baths818 sq. ft.31719 Rocky Village Drive #408, Evergreen, CO 80439
MLS# 1971945Listed by: MB BELLISSIMO HOMES - Coming Soon
 $1,098,000Coming Soon4 beds 3 baths
$1,098,000Coming Soon4 beds 3 baths25524 N Turkey Creek Road, Evergreen, CO 80439
MLS# 2419721Listed by: THE MCWILLIAMS GROUP REAL ESTATE - New
 $1,075,000Active4 beds 5 baths3,371 sq. ft.
$1,075,000Active4 beds 5 baths3,371 sq. ft.756 Dreamcatcher Lane, Evergreen, CO 80439
MLS# 6191090Listed by: RE/MAX ALLIANCE - Coming SoonOpen Sat, 1 to 3pm
 $1,675,000Coming Soon5 beds 4 baths
$1,675,000Coming Soon5 beds 4 baths2281 Baldy Lane, Evergreen, CO 80439
MLS# 8540737Listed by: REAL BROKER, LLC DBA REAL

