626 Conifer Drive, Evergreen, CO 80439
Local realty services provided by:Better Homes and Gardens Real Estate Kenney & Company
626 Conifer Drive,Evergreen, CO 80439
$1,850,000
- 4 Beds
- 4 Baths
- 4,065 sq. ft.
- Single family
- Active
Listed by:aaron graybill303-506-6786
Office:goodhouse real estate llc.
MLS#:3395773
Source:ML
Price summary
- Price:$1,850,000
- Price per sq. ft.:$455.1
About this home
270 Degree EPIC VIEWS of the entire Upper Bear Creek Valley and Mt. Blue Sky! Available for the first time ever this custom home was built on one of the Prime lots chosen in Greystone Lazy Acres with commanding views without having to drive on a windy crazy mountain road. Easy drive to the house on brand new pavement all the way from Conifer Drive. This is essentially a new build, completley brought down to the studs with a reimagined layout that checks all the boxes. There really is too much to describe and this is a must see home. New 4 bedroom High efficiency Septic System, All new HVAC, Plumbing, and Electrical. Firewise Metal Shingle roof. New Enerlux energy efficient windows, new 1000+ SF Trex Deck, and of course all the pretty stuff is brand new. Driving up the paved driveway you get glimpses of the views that await you but it really WOWS once you go on the massive deck that wraps around 3 sides of the house offering views of Elephant Butte to Mt. Blue Sky. The main level features a 2 car attached garage leading to a mudroom with built in storage cabinetry and attached laundry room. Large sunlit family room, dry bar, 2 bedrooms, and spacious bathroom with double vanity. The upper level features a large primary suite with 5 piece bath, walk in closet with Laundry hookups, guest suite, Huge kitchen and great room with 12 ft Accordion door with impressive views of Mt Blue Sky from your kitchen sink! Wet bar and double sided stone fireplace visible from Primary and Great Room. Every bedroom has a view of Mt. Blue Sky! The Bonus space walkout basement has 8 ft ceilings and could be an amazing wellness studio, movie room, exercise space, etc. 3/4 bath attached with new Custom Cedar Sauna with smart HUUM stone sauna heater. Outside you'll find a custom stone stair case leading to a firepit area with more Mt Blue Sky views! RARE nice flat space for yard games too! New Wildfire mix Hyrdoseed. Truly a rare Evergreen home! Happy Hour Open House Friday from 3pm -6pm.
Contact an agent
Home facts
- Year built:1978
- Listing ID #:3395773
Rooms and interior
- Bedrooms:4
- Total bathrooms:4
- Full bathrooms:3
- Living area:4,065 sq. ft.
Heating and cooling
- Heating:Forced Air, Propane
Structure and exterior
- Roof:Metal
- Year built:1978
- Building area:4,065 sq. ft.
- Lot area:2 Acres
Schools
- High school:Clear Creek
- Middle school:Clear Creek
- Elementary school:King Murphy
Utilities
- Water:Well
- Sewer:Septic Tank
Finances and disclosures
- Price:$1,850,000
- Price per sq. ft.:$455.1
- Tax amount:$4,603 (2025)
New listings near 626 Conifer Drive
- Open Sun, 1 to 3pmNew
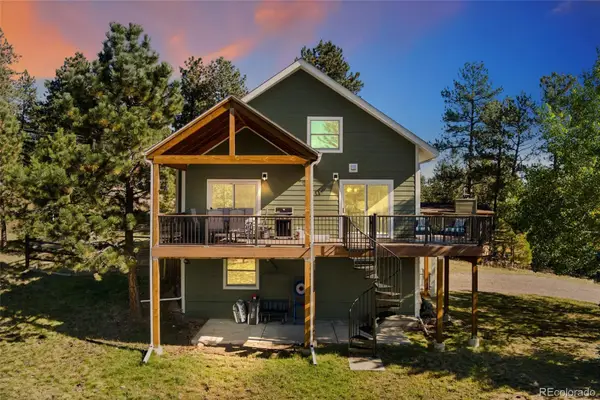 $1,180,000Active5 beds 3 baths2,873 sq. ft.
$1,180,000Active5 beds 3 baths2,873 sq. ft.28585 Evergreen Manor Drive, Evergreen, CO 80439
MLS# 3842049Listed by: REDFIN CORPORATION - Open Sun, 1 to 3pmNew
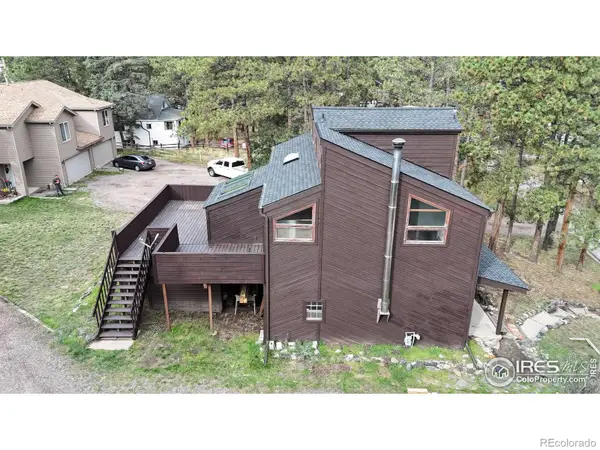 $695,000Active4 beds 4 baths2,198 sq. ft.
$695,000Active4 beds 4 baths2,198 sq. ft.30172 Hilltop Drive, Evergreen, CO 80439
MLS# IR1044980Listed by: ESTATE PROFESSIONALS - New
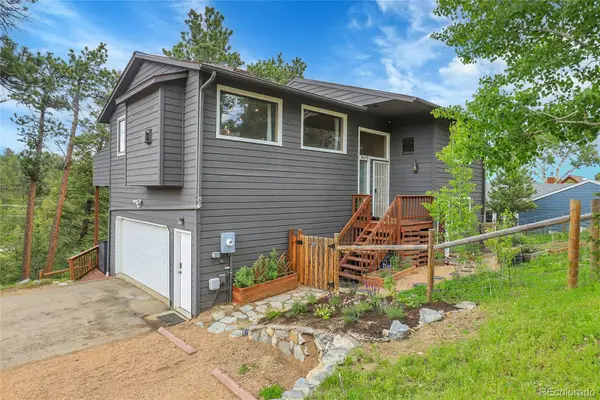 $699,000Active4 beds 3 baths2,229 sq. ft.
$699,000Active4 beds 3 baths2,229 sq. ft.30273 Conifer Road, Evergreen, CO 80439
MLS# 5519562Listed by: ASCENT PROPERTY BROKERS, INC. 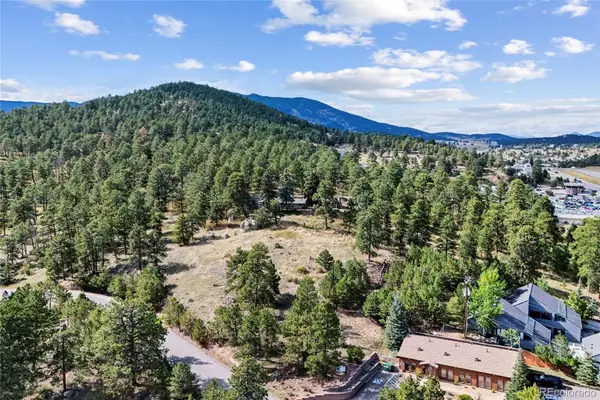 $1,999,950Active3.67 Acres
$1,999,950Active3.67 Acres3942 S Palo Verde Road, Evergreen, CO 80439
MLS# 7435862Listed by: LEGACY 100 REAL ESTATE PARTNERS LLC- New
 $1,100,000Active3 beds 3 baths4,272 sq. ft.
$1,100,000Active3 beds 3 baths4,272 sq. ft.2977 Sun Creek Ridge, Evergreen, CO 80439
MLS# 6488921Listed by: LIV SOTHEBY'S INTERNATIONAL REALTY - Open Sun, 12 to 2pm
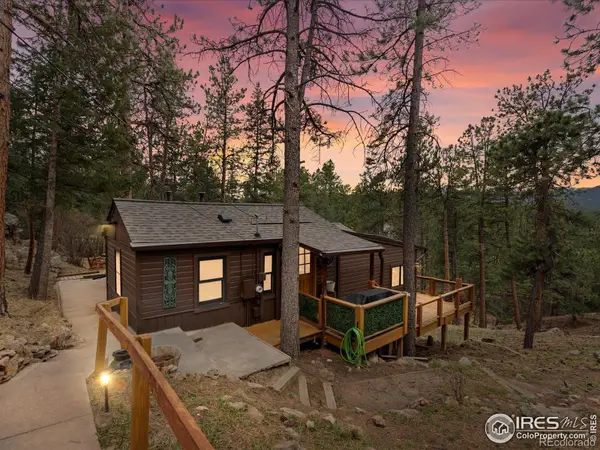 $565,000Active2 beds 1 baths1,482 sq. ft.
$565,000Active2 beds 1 baths1,482 sq. ft.4786 Forest Hill Road, Evergreen, CO 80439
MLS# IR1044156Listed by: HOMESMART  $1,999,950Active3 beds 3 baths3,182 sq. ft.
$1,999,950Active3 beds 3 baths3,182 sq. ft.3942 S Palo Verde Road, Evergreen, CO 80439
MLS# 7548202Listed by: LEGACY 100 REAL ESTATE PARTNERS LLC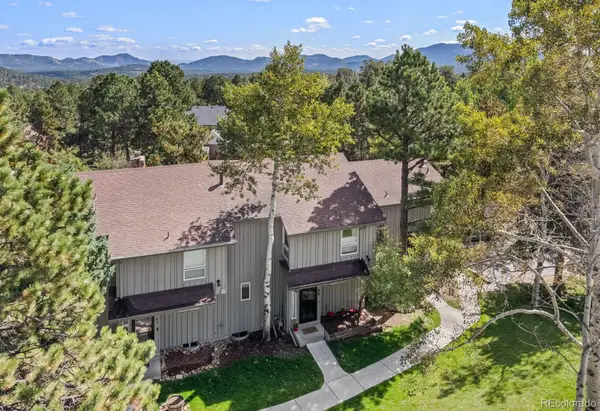 $675,000Active3 beds 4 baths2,285 sq. ft.
$675,000Active3 beds 4 baths2,285 sq. ft.2356 Hiwan Drive #48, Evergreen, CO 80439
MLS# 9776150Listed by: ASSIST 2 SELL REAL ESTATE SERVICES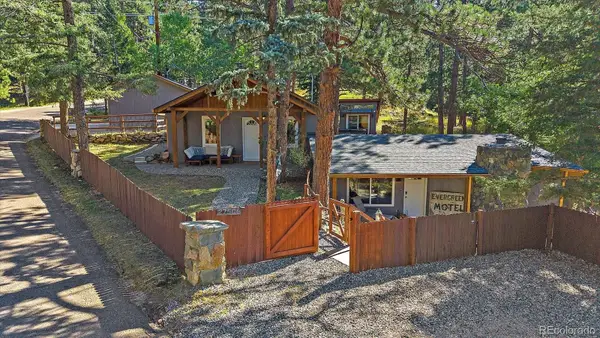 $750,000Active3 beds 2 baths1,408 sq. ft.
$750,000Active3 beds 2 baths1,408 sq. ft.27506 Mountain Park Road, Evergreen, CO 80439
MLS# 4905949Listed by: THE COLORADO SCENE REALTY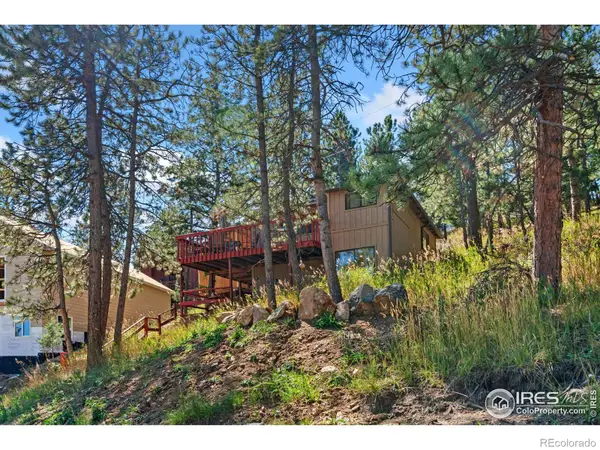 $465,000Active2 beds 1 baths759 sq. ft.
$465,000Active2 beds 1 baths759 sq. ft.3055 Yucca Drive, Evergreen, CO 80439
MLS# IR1043859Listed by: ELEVATIONS REAL ESTATE, LLC
