6565 Marshmerry Lane, Evergreen, CO 80439
Local realty services provided by:Better Homes and Gardens Real Estate Kenney & Company
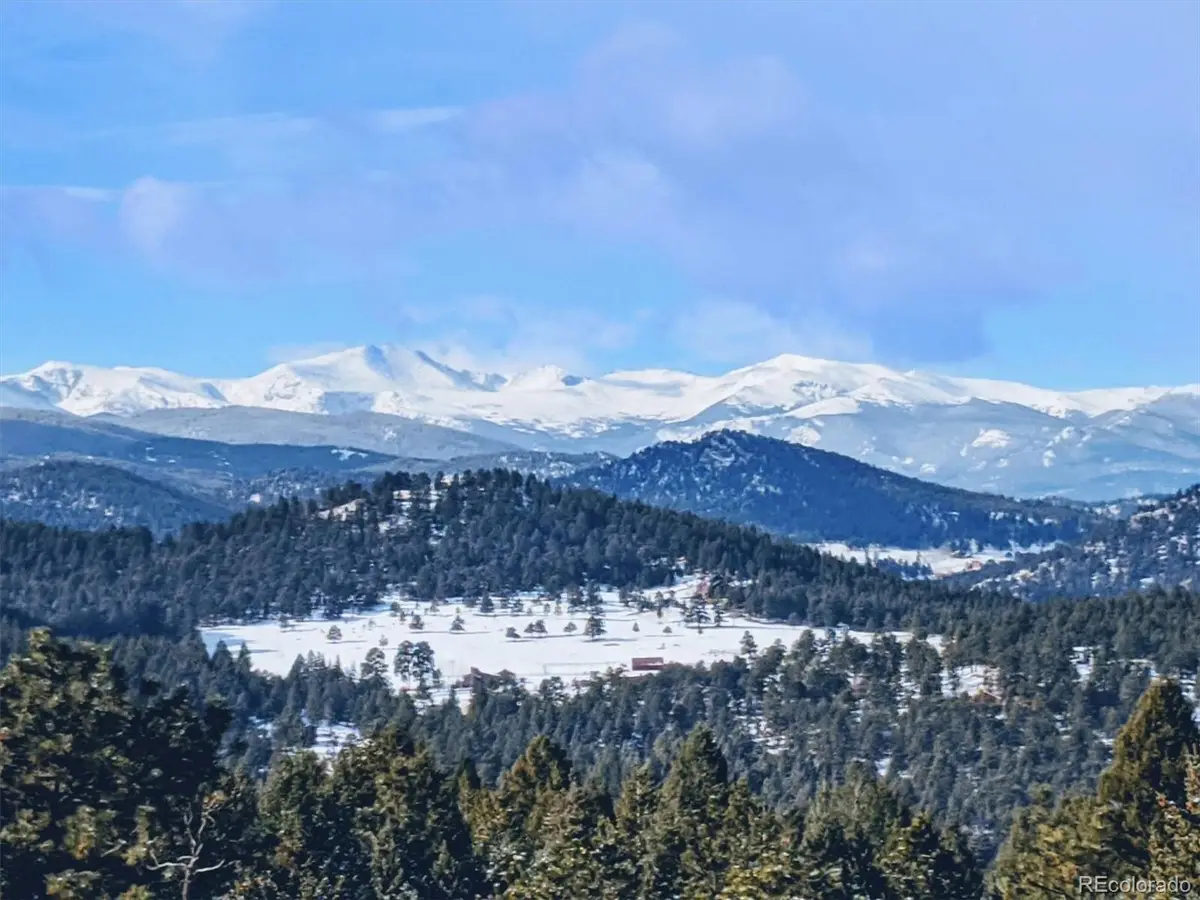
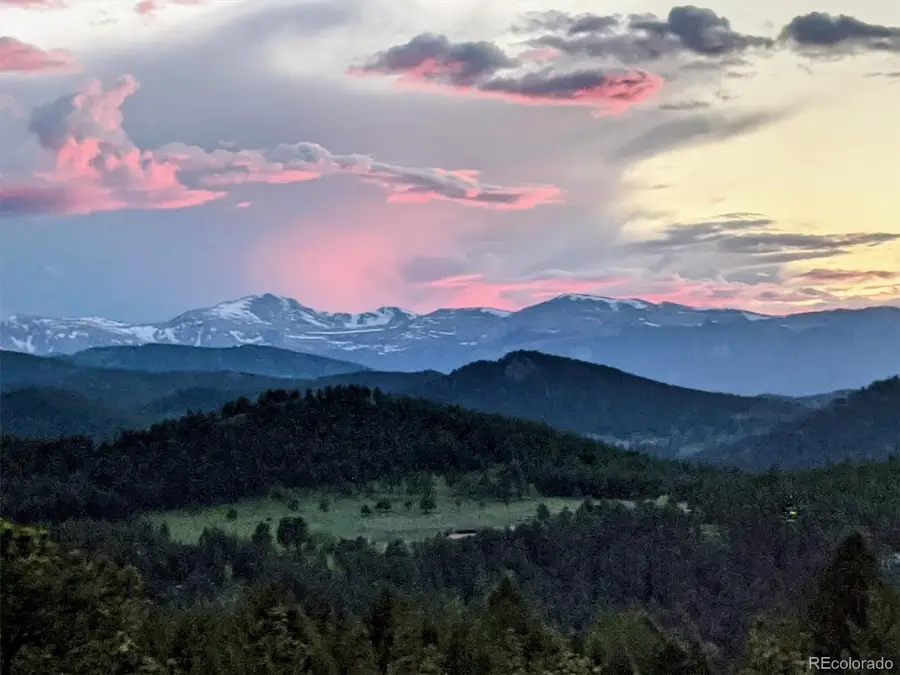
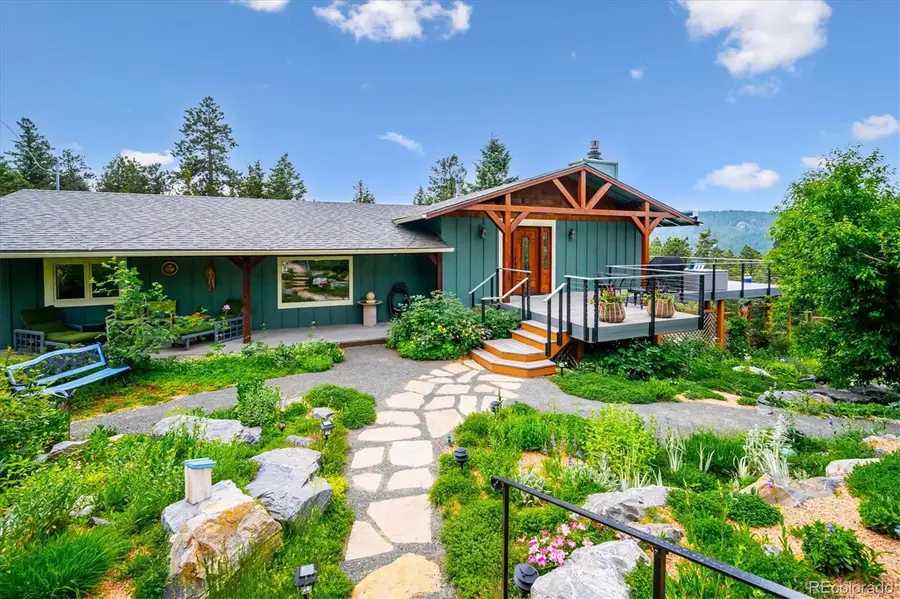
6565 Marshmerry Lane,Evergreen, CO 80439
$1,175,000
- 3 Beds
- 3 Baths
- 2,934 sq. ft.
- Single family
- Active
Listed by:libby duffordlibby@libbydufford.com,303-378-0564
Office:re/max alliance
MLS#:4929763
Source:ML
Price summary
- Price:$1,175,000
- Price per sq. ft.:$400.48
About this home
Welcome to this magical Home with Snow Capped Views of Mount Blue Sky! Experience Alpen Glow, when the the snow capped peaks turn pink.You will feel like you walked into your private secret garden complete with potting shed, and a studio/workhop which is heated and has electricity. This is just the beginning. The totally remodeled kitchen is a cook's delight. Large range/oven plus wall oven, beautiful quartz counter tops and quartzite stone on the island. Farm porcelain sink and drawer microwave.
The living room has snow capped views from the large windows Spacious deck with sun awnings allow you to relax and enjoy the long ranging views as well as the garden area. Hard wood floors, gas fireplace, built in corner hutch in dining room adds a special touch. There is in floor heat in the 2 upper bedrooms, the hallway where the office desk is, and the Den/ TV room, as well as the great room and bath in the lower level.
Now, to the Primary Bedroom. Again, large windows to take in the view. Bamboo flooring, work out room, spacious Primary Bath which is designed to be wheel chair accessible. The striped wall tile came from Italy. It is beautiful and unique.
The garden is amazing. There are paths throughout so you can enjoy every flower and bush. The landscaping is designed for plants that do well in our altitude. There is a system that collects rain water from the roof of the garage and studio/workshop. There are three tanks and a pump.
The road accessing the home is County owned but not maintained by the County. The neighbors contribute to plowing and maintenence. It has turned out to bring the neighbors together as a community.
The home is on a very private lot, and is only 3 miles to downtown Evergreen. OH, BTW the garage has the plug in to charge electric cars!
If you are looking for a beautiful home and a mountain retreat, you will not be disappointed. Floor plans are in documents in the MLS
Contact an agent
Home facts
- Year built:1968
- Listing Id #:4929763
Rooms and interior
- Bedrooms:3
- Total bathrooms:3
- Full bathrooms:2
- Living area:2,934 sq. ft.
Heating and cooling
- Heating:Forced Air, Natural Gas
Structure and exterior
- Roof:Composition
- Year built:1968
- Building area:2,934 sq. ft.
- Lot area:0.8 Acres
Schools
- High school:Conifer
- Middle school:West Jefferson
- Elementary school:Marshdale
Utilities
- Water:Private
- Sewer:Septic Tank
Finances and disclosures
- Price:$1,175,000
- Price per sq. ft.:$400.48
- Tax amount:$4,963 (2024)
New listings near 6565 Marshmerry Lane
- New
 $1,195,000Active4 beds 4 baths2,423 sq. ft.
$1,195,000Active4 beds 4 baths2,423 sq. ft.27579 Fireweed Drive, Evergreen, CO 80439
MLS# 4472892Listed by: LINCOLN GILL - Coming SoonOpen Sat, 11am to 2pm
 $1,240,000Coming Soon4 beds 3 baths
$1,240,000Coming Soon4 beds 3 baths28404 Meadow Drive, Evergreen, CO 80439
MLS# 1672348Listed by: COLDWELL BANKER REALTY 28 - Coming Soon
 $775,000Coming Soon3 beds 3 baths
$775,000Coming Soon3 beds 3 baths7565 Brook Forest Lane, Evergreen, CO 80439
MLS# 8035254Listed by: THE AGENCY - DENVER - New
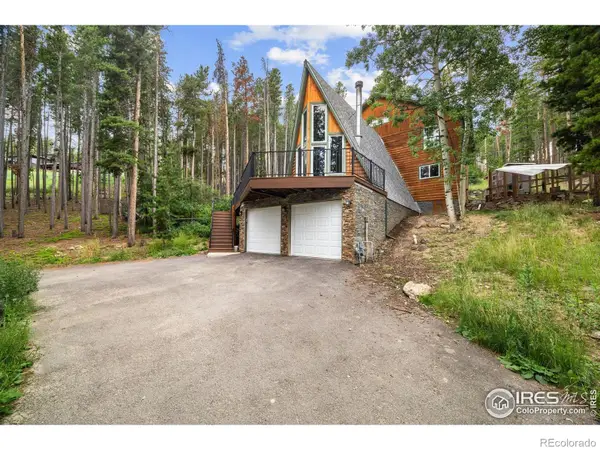 $685,000Active3 beds 4 baths2,647 sq. ft.
$685,000Active3 beds 4 baths2,647 sq. ft.46 Apache Road, Evergreen, CO 80439
MLS# IR1040594Listed by: COMPASS-DENVER - New
 $663,000Active3 beds 3 baths1,466 sq. ft.
$663,000Active3 beds 3 baths1,466 sq. ft.31192 Black Eagle Drive #303, Evergreen, CO 80439
MLS# 4118197Listed by: LH PROPERTIES - New
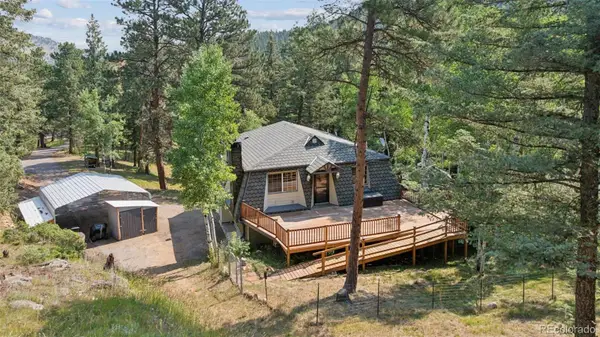 $990,000Active3 beds 2 baths2,108 sq. ft.
$990,000Active3 beds 2 baths2,108 sq. ft.264 Whiskey Jay Hill Road, Evergreen, CO 80439
MLS# 9461132Listed by: COMPASS - DENVER - New
 $390,000Active1 beds 1 baths818 sq. ft.
$390,000Active1 beds 1 baths818 sq. ft.31719 Rocky Village Drive #408, Evergreen, CO 80439
MLS# 1971945Listed by: MB BELLISSIMO HOMES - Coming Soon
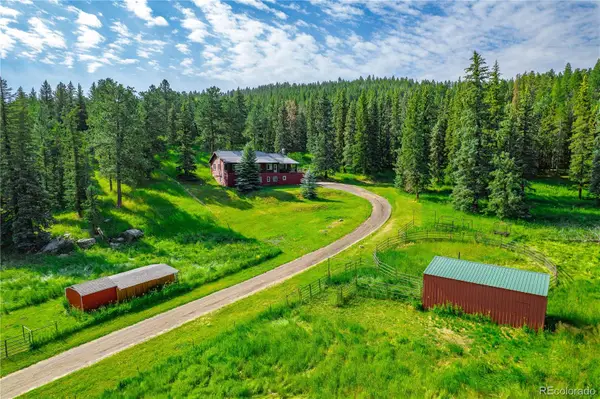 $1,098,000Coming Soon4 beds 3 baths
$1,098,000Coming Soon4 beds 3 baths25524 N Turkey Creek Road, Evergreen, CO 80439
MLS# 2419721Listed by: THE MCWILLIAMS GROUP REAL ESTATE - New
 $1,075,000Active4 beds 5 baths3,371 sq. ft.
$1,075,000Active4 beds 5 baths3,371 sq. ft.756 Dreamcatcher Lane, Evergreen, CO 80439
MLS# 6191090Listed by: RE/MAX ALLIANCE - Coming SoonOpen Sat, 1 to 3pm
 $1,675,000Coming Soon5 beds 4 baths
$1,675,000Coming Soon5 beds 4 baths2281 Baldy Lane, Evergreen, CO 80439
MLS# 8540737Listed by: REAL BROKER, LLC DBA REAL

