7256 Aspen Meadow Drive, Evergreen, CO 80439
Local realty services provided by:Better Homes and Gardens Real Estate Kenney & Company
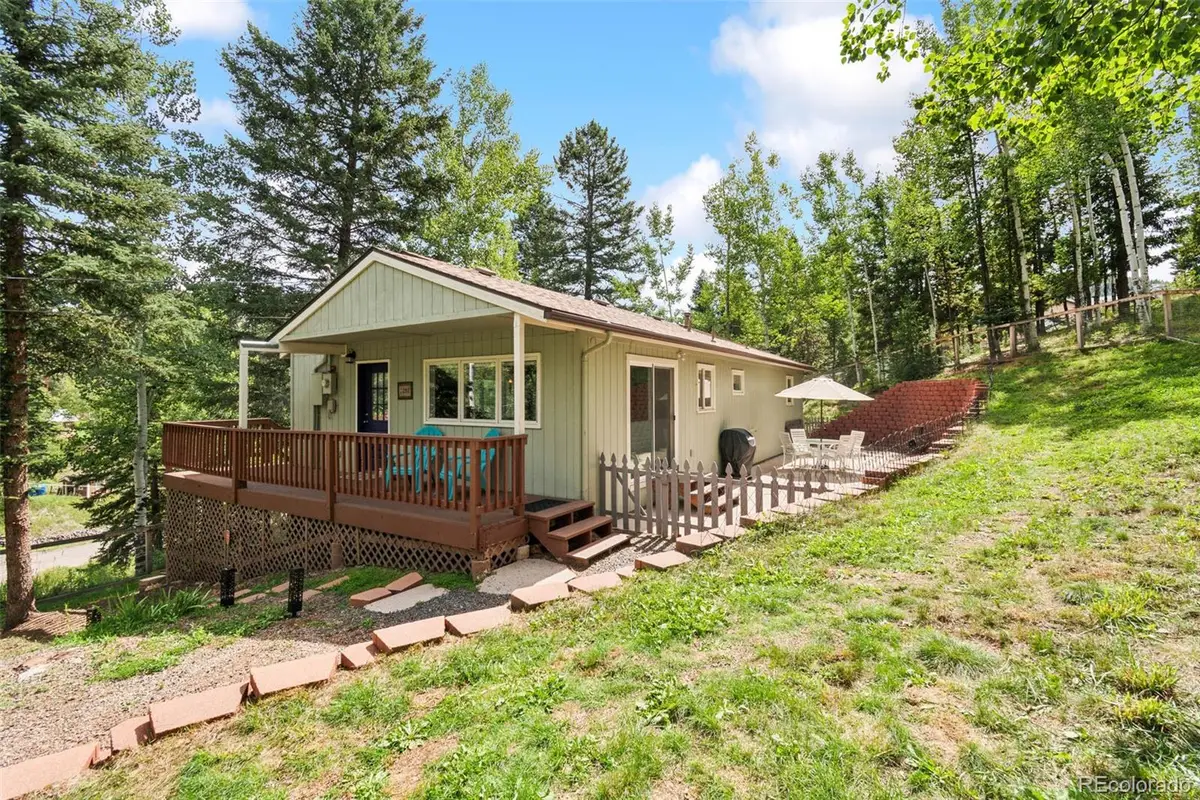
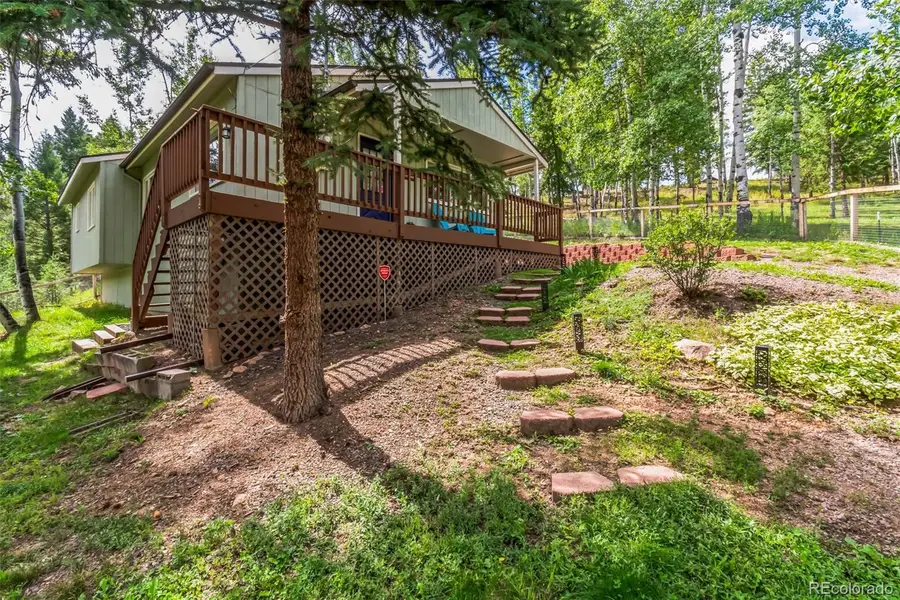
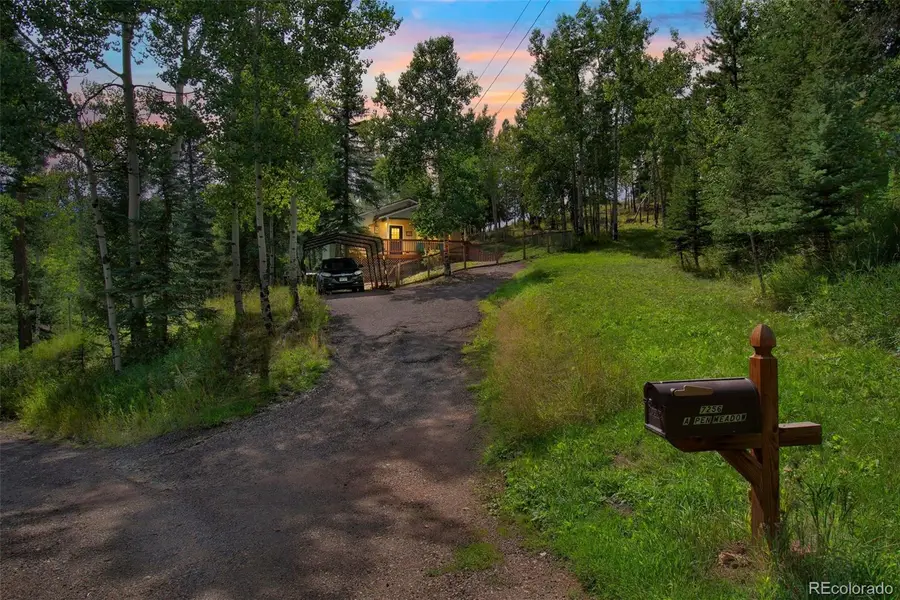
7256 Aspen Meadow Drive,Evergreen, CO 80439
$634,000
- 3 Beds
- 2 Baths
- 1,224 sq. ft.
- Single family
- Active
Listed by:trelora realty teamcoteam@trelora.com,720-410-6100
Office:trelora realty, inc.
MLS#:3446668
Source:ML
Price summary
- Price:$634,000
- Price per sq. ft.:$517.97
About this home
BACK ACTIVE at NO fault of the seller. Escape the hustle and bustle of the city with your cozy cottage nestled within the foothills of the Rocky Mountains! This meticulously updated home is well-cared for and move-in ready. Rest easy knowing this house has a FULL perimeter fence so your dogs are enjoy all the perks of being outside safely! High speed internet is available, so work from home, or utilize this beauty as mountain retreat or rental. Open floor concept boasts tons of natural light. This 3 bedroom, 2 bathroom home features a main floor laundry. The completely renovated eat-in kitchen, includes gorgeous quartz countertops, gas range, dishwasher and microwave. The dining room opens up to an outdoor patio for family BBQ's and wildlife viewings. Home is on public water and natural gas and has a new septic system. Massive crawl space storage expands the entire footprint of the home. Easy access to downtown Evergreen, just 45 minutes to Downtown Denver and within MINUTES of open space and hiking trails. This home is in a USDA eligible area, so it may be available for 100% financing or take advantage of the ASSUMABLE 2.25% interest rate! Contact the listing agent for details.
Contact an agent
Home facts
- Year built:1994
- Listing Id #:3446668
Rooms and interior
- Bedrooms:3
- Total bathrooms:2
- Full bathrooms:1
- Half bathrooms:1
- Living area:1,224 sq. ft.
Heating and cooling
- Cooling:Air Conditioning-Room
- Heating:Forced Air
Structure and exterior
- Roof:Composition
- Year built:1994
- Building area:1,224 sq. ft.
- Lot area:0.65 Acres
Schools
- High school:Evergreen
- Middle school:Evergreen
- Elementary school:Wilmot
Utilities
- Water:Public
- Sewer:Septic Tank
Finances and disclosures
- Price:$634,000
- Price per sq. ft.:$517.97
- Tax amount:$3,889 (2024)
New listings near 7256 Aspen Meadow Drive
- Coming Soon
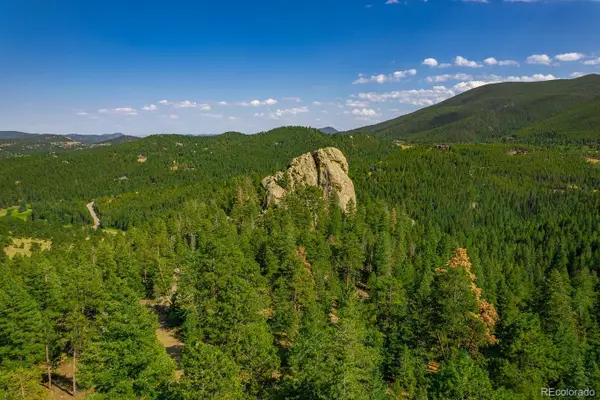 $958,000Coming Soon-- Acres
$958,000Coming Soon-- Acres0 West Meadow Road, Evergreen, CO 80439
MLS# 3782280Listed by: THE MCWILLIAMS GROUP REAL ESTATE - New
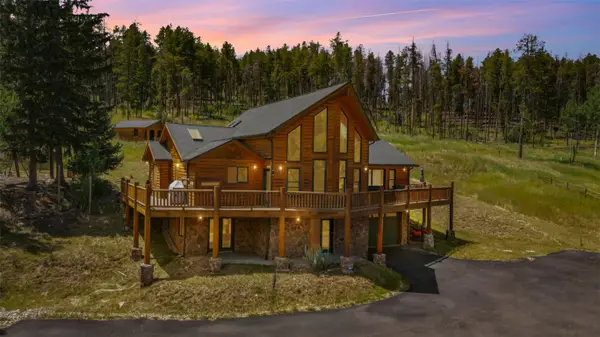 $1,090,000Active3 beds 3 baths2,983 sq. ft.
$1,090,000Active3 beds 3 baths2,983 sq. ft.32625 Saint Moritz Drive, Evergreen, CO 80439
MLS# S1062004Listed by: CORNERSTONE REAL ESTATE CO. - New
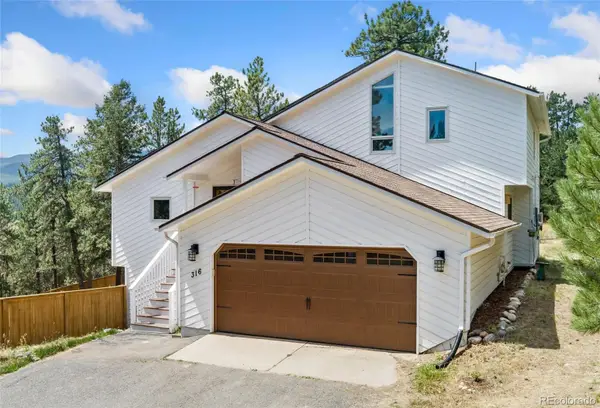 $1,039,000Active4 beds 3 baths2,606 sq. ft.
$1,039,000Active4 beds 3 baths2,606 sq. ft.316 Patty Drive, Evergreen, CO 80439
MLS# 9281326Listed by: REDFIN CORPORATION - New
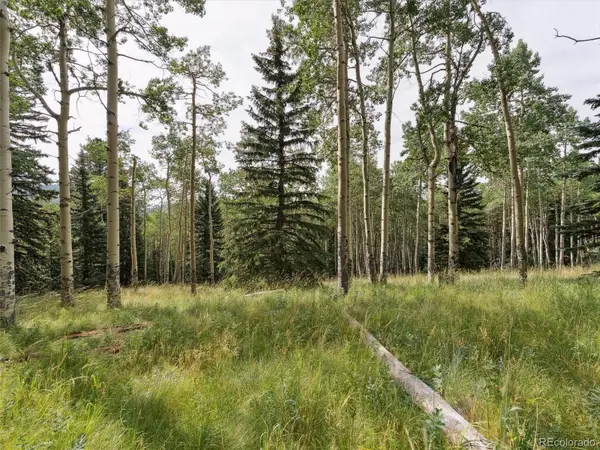 $1,600,000Active183.87 Acres
$1,600,000Active183.87 Acres000 Meadowlark Drive, Evergreen, CO 80439
MLS# 7113436Listed by: COMPASS - DENVER - New
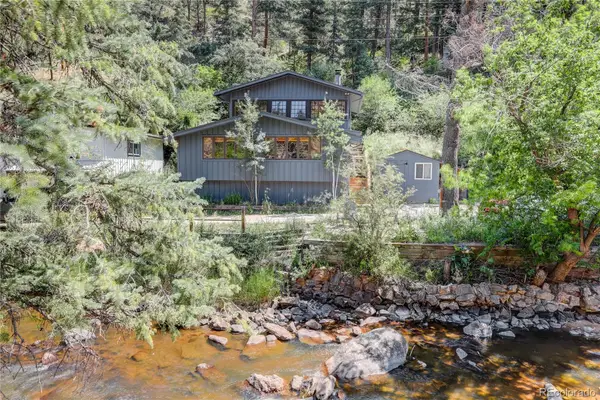 $725,000Active3 beds 1 baths1,345 sq. ft.
$725,000Active3 beds 1 baths1,345 sq. ft.27154 Highway 74, Evergreen, CO 80439
MLS# 5701869Listed by: COLDWELL BANKER GLOBAL LUXURY DENVER - New
 $595,000Active2 beds 2 baths1,420 sq. ft.
$595,000Active2 beds 2 baths1,420 sq. ft.730 Bendemeer Drive, Evergreen, CO 80439
MLS# 5051116Listed by: WOODSON REALTY - New
 $1,650,000Active4 beds 4 baths4,964 sq. ft.
$1,650,000Active4 beds 4 baths4,964 sq. ft.33755 Columbine Circle, Evergreen, CO 80439
MLS# 9397790Listed by: BERKSHIRE HATHAWAY HOMESERVICES COLORADO REAL ESTATE, LLC - New
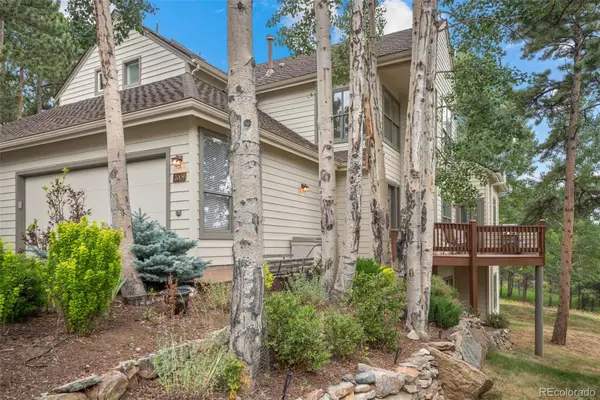 $975,000Active3 beds 3 baths2,914 sq. ft.
$975,000Active3 beds 3 baths2,914 sq. ft.2009 Tournament Court, Evergreen, CO 80439
MLS# 5623000Listed by: ASSIST 2 SELL REAL ESTATE SERVICES - Open Sun, 1 to 3pmNew
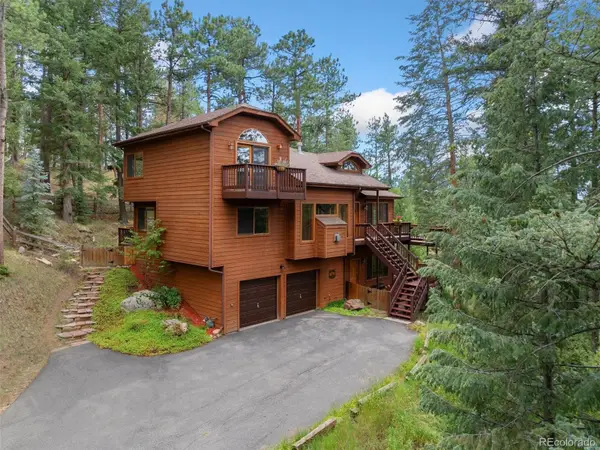 $875,000Active3 beds 2 baths2,596 sq. ft.
$875,000Active3 beds 2 baths2,596 sq. ft.27336 Mountain Park Road, Evergreen, CO 80439
MLS# 3431639Listed by: COMPASS - DENVER - Coming Soon
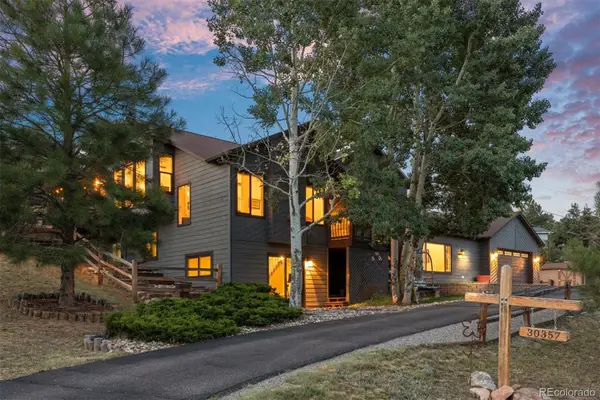 $1,068,000Coming Soon4 beds 4 baths
$1,068,000Coming Soon4 beds 4 baths30357 Appaloosa Drive, Evergreen, CO 80439
MLS# 9462703Listed by: LIV SOTHEBY'S INTERNATIONAL REALTY

