1954 Bluestem Way, Fairplay, CO 80440
Local realty services provided by:Better Homes and Gardens Real Estate Kenney & Company
1954 Bluestem Way,Fairplay, CO 80440
$799,000
- 4 Beds
- 3 Baths
- 2,903 sq. ft.
- Single family
- Active
Listed by:jenny kipp7204317935
Office:exp realty llc.
MLS#:IR1035497
Source:ML
Price summary
- Price:$799,000
- Price per sq. ft.:$275.23
- Monthly HOA dues:$6.25
About this home
LENDER INCENTIVE with a preferred lender of listing agent - read Broker Remarks! Tucked on 2.5 private acres, this 4-bed, 3-bath mountain home offers a blend of rustic charm and modern style-perfect as a full-time residence, weekend retreat, or short-term rental. The open main floor features a kitchen with a buffet ledge to the dining area and opens to a large deck, great for grilling and mountain sunsets. The living room has a cozy wood-burning fireplace, and the primary suite includes a jetted tub and private balcony. The bright garden level has two large bedrooms, full bath, and a flexible rec/lounge space. Outside, you'll find a 7-person hot tub, whimsical stick huts, fenced dog yard, and frequent wildlife sightings. A 3-car garage, Level 2 EV charger, and ample parking complete the package. Proven income potential (see broker remarks) and recently replaced septic system, approved to host 10 guests. Fish at Foxtail Pines which is stocked annually for residents. Whether you're looking to live, host, or unwind-this home invites you to enjoy true Colorado mountain living.
Contact an agent
Home facts
- Year built:2000
- Listing ID #:IR1035497
Rooms and interior
- Bedrooms:4
- Total bathrooms:3
- Full bathrooms:3
- Living area:2,903 sq. ft.
Heating and cooling
- Cooling:Ceiling Fan(s)
- Heating:Forced Air
Structure and exterior
- Roof:Metal
- Year built:2000
- Building area:2,903 sq. ft.
- Lot area:2.5 Acres
Schools
- High school:South Park
- Middle school:South Park
- Elementary school:Edith Teter
Utilities
- Water:Public
- Sewer:Septic Tank
Finances and disclosures
- Price:$799,000
- Price per sq. ft.:$275.23
- Tax amount:$2,890 (2024)
New listings near 1954 Bluestem Way
- New
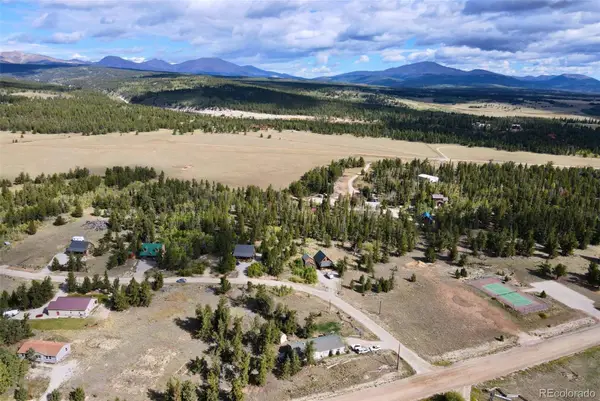 $48,000Active0.5 Acres
$48,000Active0.5 Acres188 Stellar Jay Way, Fairplay, CO 80440
MLS# 8607790Listed by: EXP REALTY, LLC - New
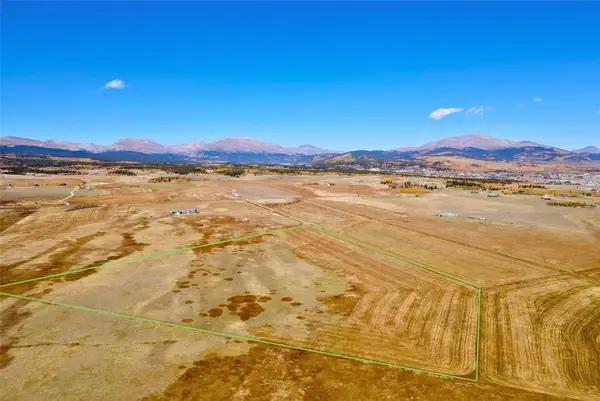 $250,000Active35 Acres
$250,000Active35 AcresTBD Buyer Court, Fairplay, CO 80440
MLS# S1063820Listed by: EXP REALTY, LLC, MOUNTAIN HOUSE PROPERTIES - New
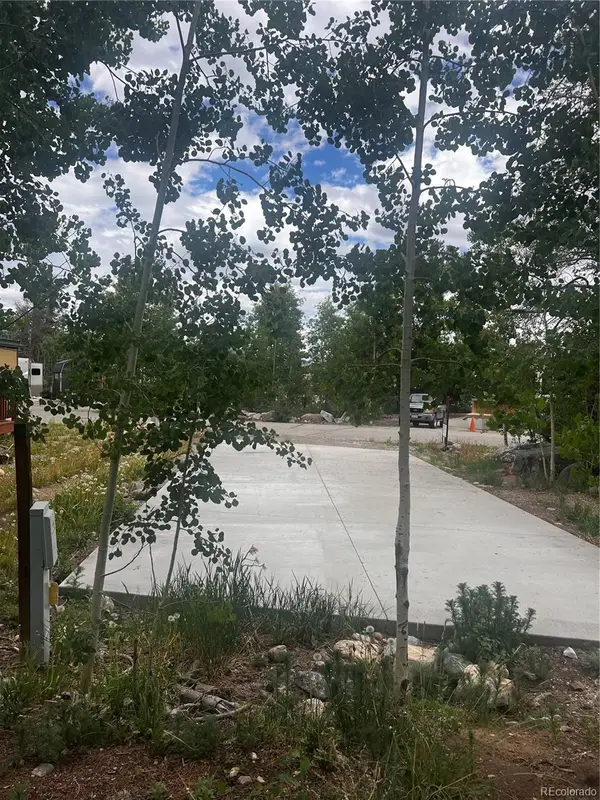 $117,500Active0.06 Acres
$117,500Active0.06 AcresSunshine Loop, Fairplay, CO 80440
MLS# 4843402Listed by: BERKSHIRE HATHAWAY HOMESERVICES COLORADO REAL ESTATE, LLC - New
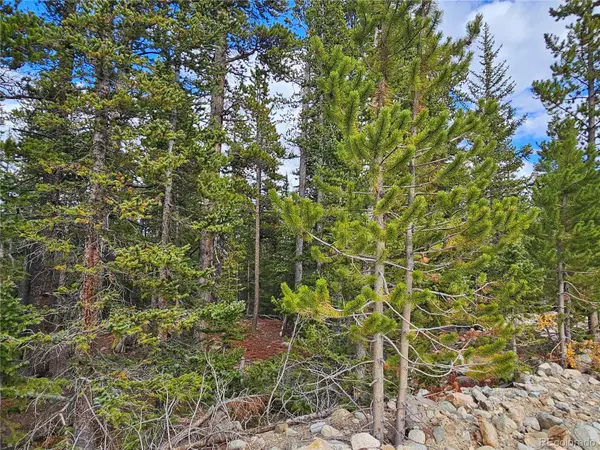 $69,000Active1.1 Acres
$69,000Active1.1 Acres100 Miner"s Way, Fairplay, CO 80440
MLS# 1947810Listed by: UNITED COUNTRY MOUNTAIN BROKERS - New
 $109,000Active1.63 Acres
$109,000Active1.63 Acres617 Gold Trail Circle, Fairplay, CO 80440
MLS# 4248643Listed by: UNITED COUNTRY MOUNTAIN BROKERS - New
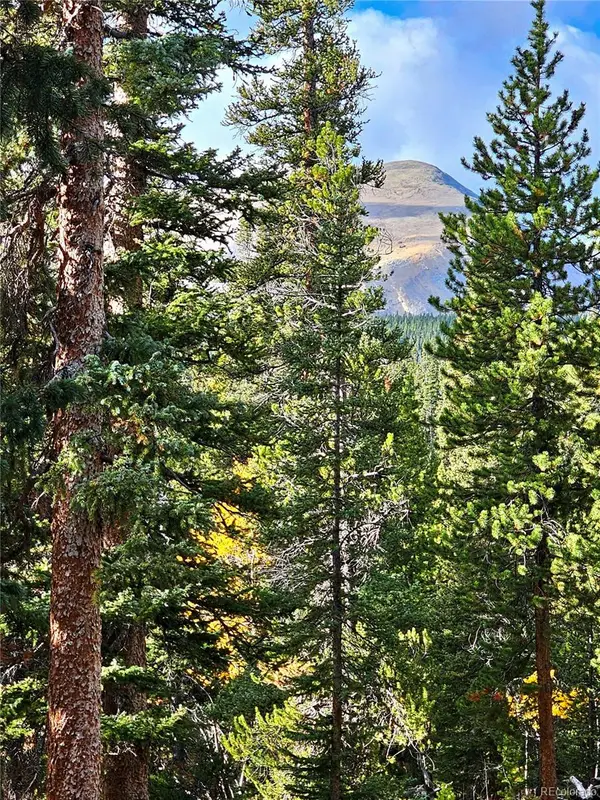 $92,000Active0.94 Acres
$92,000Active0.94 Acres102 Gold Trail, Fairplay, CO 80440
MLS# 8184259Listed by: UNITED COUNTRY MOUNTAIN BROKERS - New
 $82,500Active1 Acres
$82,500Active1 Acres387 El Lobo Lane, Fairplay, CO 80440
MLS# 8926476Listed by: UNITED COUNTRY MOUNTAIN BROKERS - New
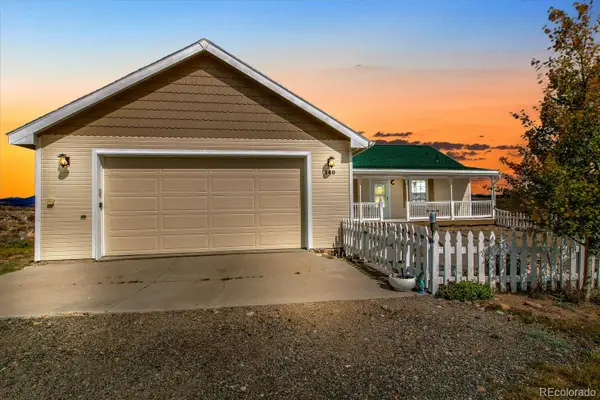 $579,000Active3 beds 2 baths1,196 sq. ft.
$579,000Active3 beds 2 baths1,196 sq. ft.1140 Meadow Drive, Fairplay, CO 80440
MLS# 4322374Listed by: SLIFER SMITH & FRAMPTON - SUMMIT COUNTY - New
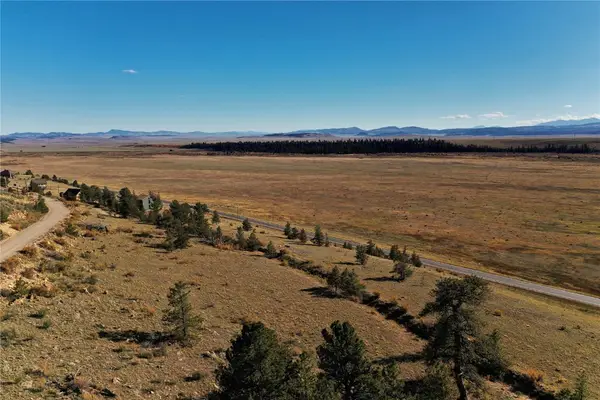 $189,000Active7.82 Acres
$189,000Active7.82 Acres167 Arthurs Court, Fairplay, CO 80440
MLS# S1063827Listed by: CORNERSTONE REAL ESTATE CO.  $1,000,000Active5 beds 3 baths3,616 sq. ft.
$1,000,000Active5 beds 3 baths3,616 sq. ft.651 Lamb Mountain Road, Fairplay, CO 80440
MLS# S1059329Listed by: REAL BROKER - BRECK LIFE GROUP
