255 Park View Drive, Fairplay, CO 80440
Local realty services provided by:Better Homes and Gardens Real Estate Kenney & Company
255 Park View Drive,Fairplay, CO 80440
$609,000
- 4 Beds
- 2 Baths
- 2,332 sq. ft.
- Multi-family
- Active
Listed by:keta bragginsketa@colorado.net,970-390-0708
Office:breckenridge real estate group llc.
MLS#:3151944
Source:ML
Price summary
- Price:$609,000
- Price per sq. ft.:$261.15
About this home
Fantastic investment opportunity! This well-maintained Fairplay duplex is just 25 minutes from Breckenridge, offering a great chance to purchase as a primary residence or second home while renting out the other unit for additional income or rent both units for maximum income! Each spacious unit features 2 bedrooms, 1 bathroom, and 1,166 sq ft of living space, plus a washer/dryer and ample storage. The upper unit boasts an open floor plan with expansive views and a bonus solarium, perfect for soaking up the sun. Enjoy the wonderful outdoor space with a large deck, mature trees, plenty of parking, and a storage shed. This duplex is ideally located within walking distance to the cute town of Fairplay with lots of shops, restaurants, coffee shops, distillery and the Fairplay Beach—or hop on the Summit Stage bus for an easy ride to Breckenridge. Turnkey and ready for move-in!
Contact an agent
Home facts
- Year built:1987
- Listing ID #:3151944
Rooms and interior
- Bedrooms:4
- Total bathrooms:2
- Living area:2,332 sq. ft.
Heating and cooling
- Heating:Electric, Pellet Stove
Structure and exterior
- Roof:Shingle
- Year built:1987
- Building area:2,332 sq. ft.
Schools
- High school:South Park
- Middle school:South Park
- Elementary school:Edith Teter
Utilities
- Sewer:Public Sewer
Finances and disclosures
- Price:$609,000
- Price per sq. ft.:$261.15
- Tax amount:$4,441 (2024)
New listings near 255 Park View Drive
- New
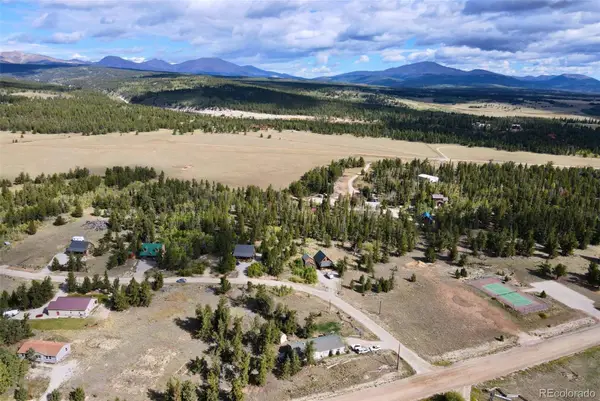 $48,000Active0.5 Acres
$48,000Active0.5 Acres188 Stellar Jay Way, Fairplay, CO 80440
MLS# 8607790Listed by: EXP REALTY, LLC - New
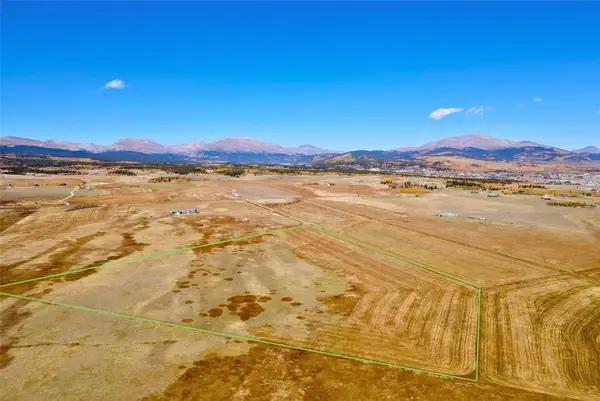 $250,000Active35 Acres
$250,000Active35 AcresTBD Buyer Court, Fairplay, CO 80440
MLS# S1063820Listed by: EXP REALTY, LLC, MOUNTAIN HOUSE PROPERTIES - New
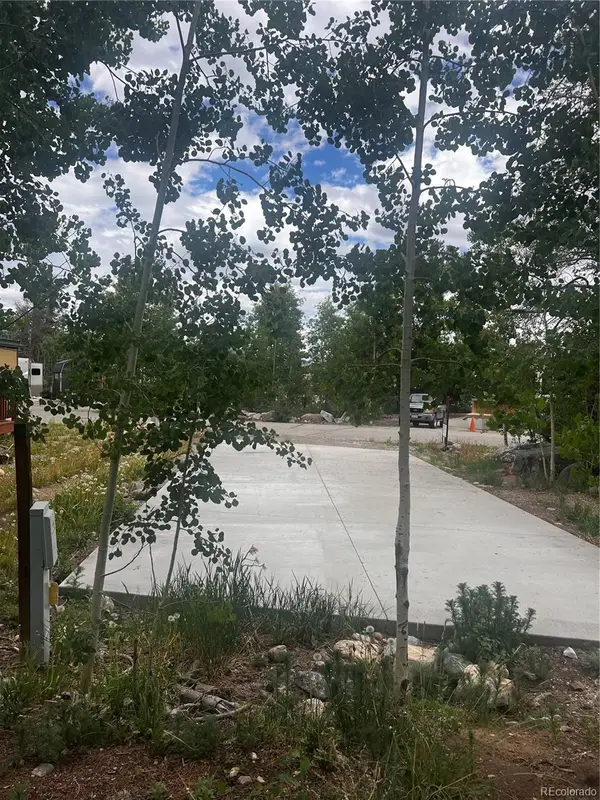 $117,500Active0.06 Acres
$117,500Active0.06 AcresSunshine Loop, Fairplay, CO 80440
MLS# 4843402Listed by: BERKSHIRE HATHAWAY HOMESERVICES COLORADO REAL ESTATE, LLC - New
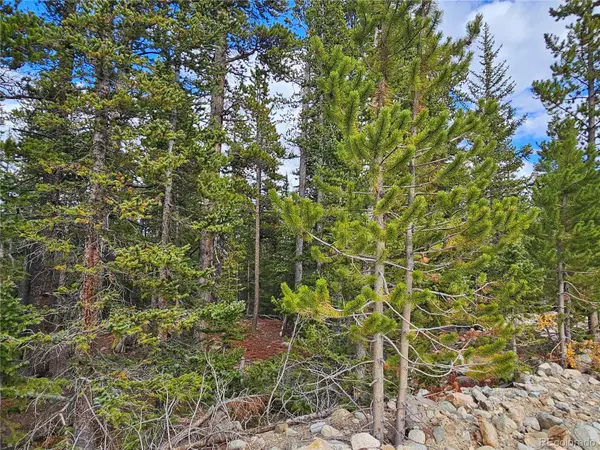 $69,000Active1.1 Acres
$69,000Active1.1 Acres100 Miner"s Way, Fairplay, CO 80440
MLS# 1947810Listed by: UNITED COUNTRY MOUNTAIN BROKERS - New
 $109,000Active1.63 Acres
$109,000Active1.63 Acres617 Gold Trail Circle, Fairplay, CO 80440
MLS# 4248643Listed by: UNITED COUNTRY MOUNTAIN BROKERS - New
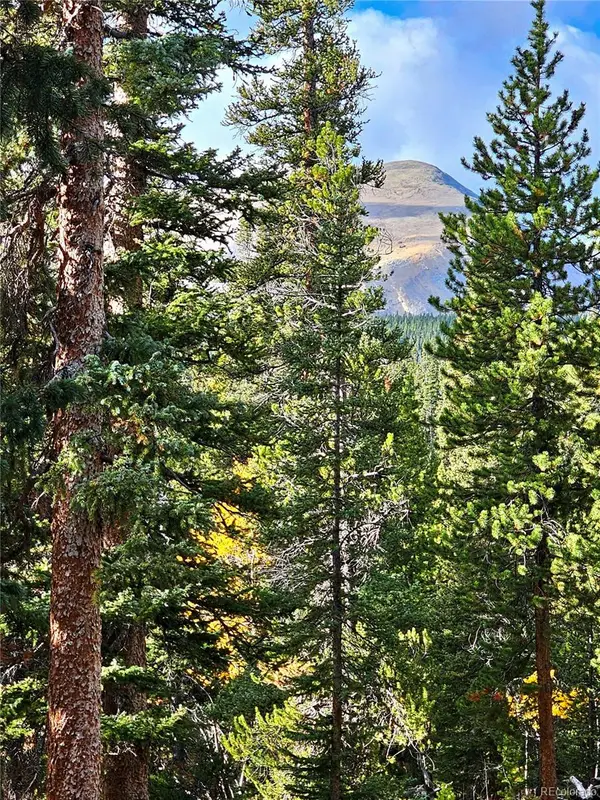 $92,000Active0.94 Acres
$92,000Active0.94 Acres102 Gold Trail, Fairplay, CO 80440
MLS# 8184259Listed by: UNITED COUNTRY MOUNTAIN BROKERS - New
 $82,500Active1 Acres
$82,500Active1 Acres387 El Lobo Lane, Fairplay, CO 80440
MLS# 8926476Listed by: UNITED COUNTRY MOUNTAIN BROKERS - New
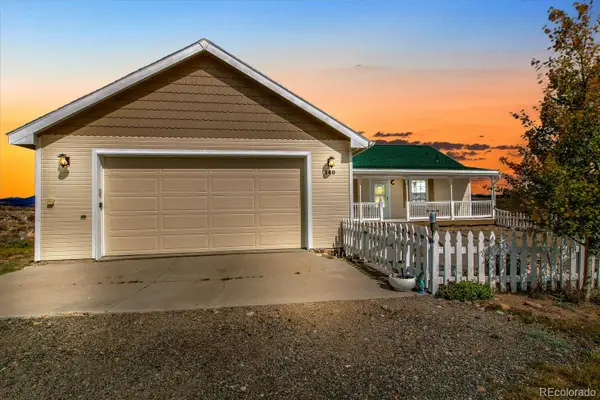 $579,000Active3 beds 2 baths1,196 sq. ft.
$579,000Active3 beds 2 baths1,196 sq. ft.1140 Meadow Drive, Fairplay, CO 80440
MLS# 4322374Listed by: SLIFER SMITH & FRAMPTON - SUMMIT COUNTY - New
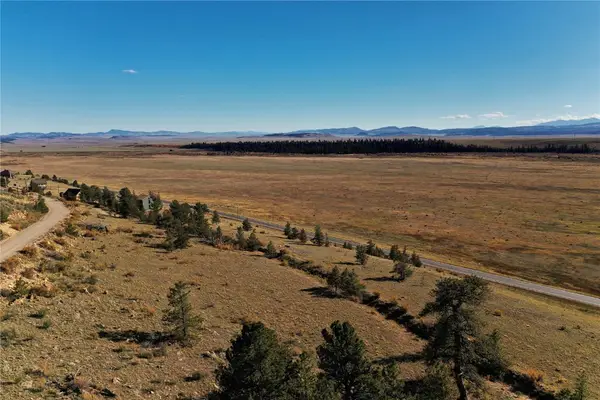 $189,000Active7.82 Acres
$189,000Active7.82 Acres167 Arthurs Court, Fairplay, CO 80440
MLS# S1063827Listed by: CORNERSTONE REAL ESTATE CO.  $1,000,000Active5 beds 3 baths3,616 sq. ft.
$1,000,000Active5 beds 3 baths3,616 sq. ft.651 Lamb Mountain Road, Fairplay, CO 80440
MLS# S1059329Listed by: REAL BROKER - BRECK LIFE GROUP
