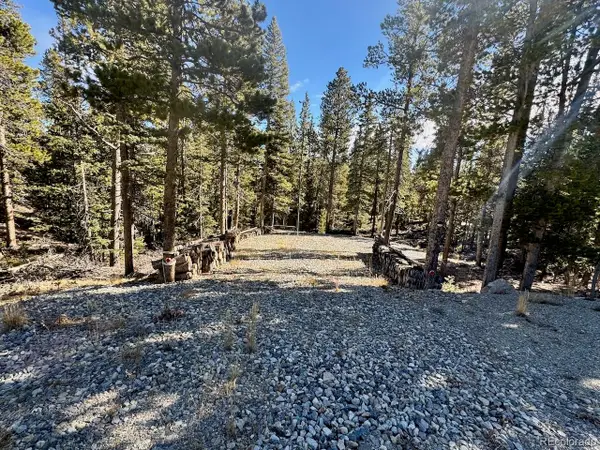612 Sheep Ridge Road, Fairplay, CO 80440
Local realty services provided by:Better Homes and Gardens Real Estate Kenney & Company
612 Sheep Ridge Road,Fairplay, CO 80440
$715,000
- 4 Beds
- 2 Baths
- 2,240 sq. ft.
- Single family
- Active
Listed by: angela mills, zephyr wazallannangie@millsmountainrealestate.com,720-235-7535
Office: mills mountain real estate
MLS#:9351128
Source:ML
Price summary
- Price:$715,000
- Price per sq. ft.:$319.2
- Monthly HOA dues:$140
About this home
Welcome to your Colorado mountain escape! Tucked away on 1.25 acres in the desirable Warm Springs subdivision, this charming 4-bed, 2-bath home offers the perfect blend of cozy comfort, modern updates, and unbeatable mountain views in every direction. Just 30 minutes from Breckenridge and close to all the charm and outdoor adventure Fairplay has to offer, this property is ideal as a full-time residence, vacation retreat, or short-term rental investment. Inside, you’ll be welcomed by a bright, open floorplan designed for easy mountain living. The kitchen is inviting and functional, featuring modern appliances and abundant cabinet space—perfect for storing everything from pantry staples to cookware and small appliances. The main level flows effortlessly from the kitchen to the dining area and living room. Just off the dining space, step out onto the wrap-around deck, where you can sip morning coffee, entertain guests, or unwind while taking in the panoramic mountain views. This level also features two sun-filled bedrooms and a full bathroom, providing convenient accommodations for guests. You'll also enjoy radiant floor heating in the kitchen and bathrooms. Downstairs, the walk-out basement boasts the primary suite with bathroom, plus an additional bedroom and a separate entrance—ideal for hosting guests, multi-generational living, or generating rental income. Outside, enjoy the tranquility of your private walking path, complete with a bench where you can sit, relax, and take in the peaceful surroundings. A detached garage offers ample storage for gear, tools, or outdoor toys. Located in a quiet, friendly mountain community, this home offers easy access to world-class skiing, fishing, hiking, and local dining and shopping. Warms Springs has 7 ponds that are filled with fish and no fishing license. Whether you're seeking a mountain lifestyle, a getaway to share with others, or a savvy real estate investment, this home offers a rare opportunity to have it all.
Contact an agent
Home facts
- Year built:1996
- Listing ID #:9351128
Rooms and interior
- Bedrooms:4
- Total bathrooms:2
- Full bathrooms:1
- Living area:2,240 sq. ft.
Heating and cooling
- Heating:Baseboard, Electric, Natural Gas
Structure and exterior
- Roof:Composition
- Year built:1996
- Building area:2,240 sq. ft.
- Lot area:1.25 Acres
Schools
- High school:South Park
- Middle school:South Park
- Elementary school:Edith Teter
Utilities
- Water:Shared Well
- Sewer:Septic Tank
Finances and disclosures
- Price:$715,000
- Price per sq. ft.:$319.2
- Tax amount:$2,639 (2024)
New listings near 612 Sheep Ridge Road
- New
 $67,900Active2 Acres
$67,900Active2 Acres2381 Redhill Road, Fairplay, CO 80440
MLS# S1064306Listed by: JEFFERSON REAL ESTATE, INC. - New
 $72,000Active0.16 Acres
$72,000Active0.16 Acres0 Platte Drive, Fairplay, CO 80440
MLS# 4328064Listed by: UNREAL ESTATE LLC - New
 $88,000Active1.17 Acres
$88,000Active1.17 Acres1400 Bobcat Lane, Fairplay, CO 80440
MLS# S1064275Listed by: RE/MAX NEXUS - New
 $519,000Active3 beds 2 baths1,708 sq. ft.
$519,000Active3 beds 2 baths1,708 sq. ft.2095 Mullenville Road, Fairplay, CO 80440
MLS# S1064273Listed by: HIGH RIDGE REALTY, LLC - New
 $70,000Active1.05 Acres
$70,000Active1.05 Acres352 Puma Place, Fairplay, CO 80440
MLS# 6585472Listed by: CANIGLIA REAL ESTATE GROUP LLC - New
 $519,000Active3 beds 2 baths1,708 sq. ft.
$519,000Active3 beds 2 baths1,708 sq. ft.2095 Mullenville Road, Fairplay, CO 80440
MLS# 6760032Listed by: HIGH RIDGE REALTY - New
 $379,000Active2 beds 1 baths968 sq. ft.
$379,000Active2 beds 1 baths968 sq. ft.3427 Co Road 14, Fairplay, CO 80440
MLS# 5053030Listed by: KELLER WILLIAMS FOOTHILLS REALTY - New
 $299,000Active27.92 Acres
$299,000Active27.92 Acres84 Pine Ridge Road, Fairplay, CO 80440
MLS# 7831419Listed by: REAL BROKER, LLC  $360,000Pending15.48 Acres
$360,000Pending15.48 Acres1582 Beaver Creek Road, Fairplay, CO 80440
MLS# S1064134Listed by: LIV SOTHEBY'S I.R.- New
 $770,000Active3 beds 3 baths2,180 sq. ft.
$770,000Active3 beds 3 baths2,180 sq. ft.96 Bluestem Court, Fairplay, CO 80440
MLS# 9566155Listed by: FORTUNATO PROPERTIES
