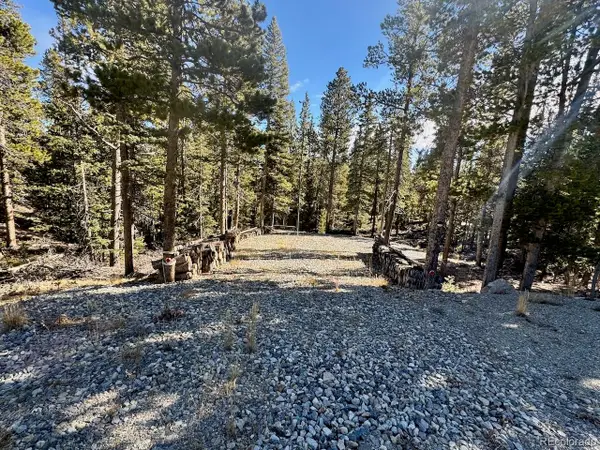725 Zebulon Street, Fairplay, CO 80440
Local realty services provided by:Better Homes and Gardens Real Estate Kenney & Company
725 Zebulon Street,Fairplay, CO 80440
$875,000
- 4 Beds
- 3 Baths
- 2,715 sq. ft.
- Single family
- Active
Listed by: chad hanleychad@slifersummit.com,970-485-2780
Office: slifer smith & frampton - summit county
MLS#:7499395
Source:ML
Price summary
- Price:$875,000
- Price per sq. ft.:$322.28
- Monthly HOA dues:$6.25
About this home
If you’ve been craving a mountain escape, this log cabin could be just what you’re looking for. Set on 5.76 private acres in the Valley of the Sun neighborhood, it offers 2,715 sq. feet of living space that truly feels tucked away in the woods. The cabin has three levels, giving you plenty of room to spread out. The main floor features a spacious great room with vaulted ceilings, perfect for large gatherings. There’s also a large bonus room that you can use however you like, a game room, home office, or extra sleeping space. With 4 bedrooms and 3 bathrooms, there’s room for everyone to be comfortable. And when the mountain air turns crisp, you’ve got both a wood-burning stove and a gas stove to keep things warm and cozy. Step outside and you’ll find yourself surrounded by tall trees that offer privacy and a true mountain vibe. The southeast-facing front deck is great for morning coffee or just soaking in the sun. There’s also an outdoor fire pit that’s ideal for evenings spent stargazing and telling stories. A large detached 3-car garage provides plenty of storage for all your mountain gear, whether it’s bikes, ATVs, or snowmobiles. You’re only about 40 minutes from the skiing and amenities of Breckenridge. Plus, you’ll have easy access to fishing, hiking, mountain biking, and the recreation path running between Alma and Fairplay. The home has a durable metal roof and all the rustic character you’d expect in a mountain cabin. Home is fully furnished and turnkey, it’s ready for you to start making memories. Come take a look!
Contact an agent
Home facts
- Year built:2006
- Listing ID #:7499395
Rooms and interior
- Bedrooms:4
- Total bathrooms:3
- Full bathrooms:2
- Half bathrooms:1
- Living area:2,715 sq. ft.
Heating and cooling
- Heating:Forced Air, Propane, Wood Stove
Structure and exterior
- Roof:Metal
- Year built:2006
- Building area:2,715 sq. ft.
- Lot area:5.76 Acres
Schools
- High school:South Park
- Middle school:South Park
- Elementary school:Edith Teter
Utilities
- Water:Well
- Sewer:Septic Tank
Finances and disclosures
- Price:$875,000
- Price per sq. ft.:$322.28
- Tax amount:$4,262 (2024)
New listings near 725 Zebulon Street
- New
 $67,900Active2 Acres
$67,900Active2 Acres2381 Redhill Road, Fairplay, CO 80440
MLS# S1064306Listed by: JEFFERSON REAL ESTATE, INC. - New
 $72,000Active0.16 Acres
$72,000Active0.16 Acres0 Platte Drive, Fairplay, CO 80440
MLS# 4328064Listed by: UNREAL ESTATE LLC - New
 $88,000Active1.17 Acres
$88,000Active1.17 Acres1400 Bobcat Lane, Fairplay, CO 80440
MLS# S1064275Listed by: RE/MAX NEXUS - New
 $519,000Active3 beds 2 baths1,708 sq. ft.
$519,000Active3 beds 2 baths1,708 sq. ft.2095 Mullenville Road, Fairplay, CO 80440
MLS# S1064273Listed by: HIGH RIDGE REALTY, LLC - New
 $70,000Active1.05 Acres
$70,000Active1.05 Acres352 Puma Place, Fairplay, CO 80440
MLS# 6585472Listed by: CANIGLIA REAL ESTATE GROUP LLC - New
 $519,000Active3 beds 2 baths1,708 sq. ft.
$519,000Active3 beds 2 baths1,708 sq. ft.2095 Mullenville Road, Fairplay, CO 80440
MLS# 6760032Listed by: HIGH RIDGE REALTY - New
 $379,000Active2 beds 1 baths968 sq. ft.
$379,000Active2 beds 1 baths968 sq. ft.3427 Co Road 14, Fairplay, CO 80440
MLS# 5053030Listed by: KELLER WILLIAMS FOOTHILLS REALTY - New
 $299,000Active27.92 Acres
$299,000Active27.92 Acres84 Pine Ridge Road, Fairplay, CO 80440
MLS# 7831419Listed by: REAL BROKER, LLC  $360,000Pending15.48 Acres
$360,000Pending15.48 Acres1582 Beaver Creek Road, Fairplay, CO 80440
MLS# S1064134Listed by: LIV SOTHEBY'S I.R.- New
 $770,000Active3 beds 3 baths2,180 sq. ft.
$770,000Active3 beds 3 baths2,180 sq. ft.96 Bluestem Court, Fairplay, CO 80440
MLS# 9566155Listed by: FORTUNATO PROPERTIES
