10278 Dover Street, Firestone, CO 80504
Local realty services provided by:Better Homes and Gardens Real Estate Kenney & Company
Listed by:kyle christianson9702263990
Office:re/max alliance-ftc south
MLS#:IR1034780
Source:ML
Price summary
- Price:$870,000
- Price per sq. ft.:$190.25
- Monthly HOA dues:$37.5
About this home
**Great MULTI-GENERATIONAL and/or INCOME opportunity** ASK about a special rate buy down incentive with preferred lender!! Welcome to this rare and expansive home conveniently located in Firestone! Boasting 9 conforming bedrooms including a main level guest suite with separate entrance added in 2023, an additional non-conforming bedroom, and office/flex space, this home offers unmatched flexibility for multigenerational living, remote work, rental income, or accommodating guests. Situated near beautiful parks and trails, the location is both peaceful and convenient, with a low HOA that adds to its appeal. Inside, you'll find numerous thoughtful updates throughout giving you piece of mind and low maintenance! A new roof was installed in 2018, exterior paint in 2018, HVAC in 2021, water heater in 2022, and 10 windows were replaced in 2022 with transferrable warranty. In 2025, the kitchen was refreshed with granite countertops, appliances, a new sink, and updated hardware. Flooring was updated in 2019, washer/dryer replaced in 2024, and comfort is enhanced with central A/C and a whole-house fan. The main level offers a full guest suite, two open living spaces, and a spacious laundry room. Upstairs features a luxurious primary suite with a fully renovated bathroom, as well as a second primary suite and two additional bedrooms. The newly finished basement (2024) has a full kitchenette, living room, and five rooms - perfect for extended stays or entertaining. Step outside into a private outdoor oasis designed for low-maintenance enjoyment. With plenty of space and modern upgrades, this home checks all the boxes. Don't miss your chance to own one of the most versatile and well-maintained homes in Firestone!
Contact an agent
Home facts
- Year built:2005
- Listing ID #:IR1034780
Rooms and interior
- Bedrooms:9
- Total bathrooms:6
- Full bathrooms:5
- Half bathrooms:1
- Living area:4,573 sq. ft.
Heating and cooling
- Cooling:Air Conditioning-Room, Ceiling Fan(s), Central Air
- Heating:Forced Air
Structure and exterior
- Roof:Composition
- Year built:2005
- Building area:4,573 sq. ft.
- Lot area:0.17 Acres
Schools
- High school:Frederick
- Middle school:Coal Ridge
- Elementary school:Prairie Ridge
Utilities
- Water:Public
- Sewer:Public Sewer
Finances and disclosures
- Price:$870,000
- Price per sq. ft.:$190.25
- Tax amount:$4,031 (2024)
New listings near 10278 Dover Street
- Coming Soon
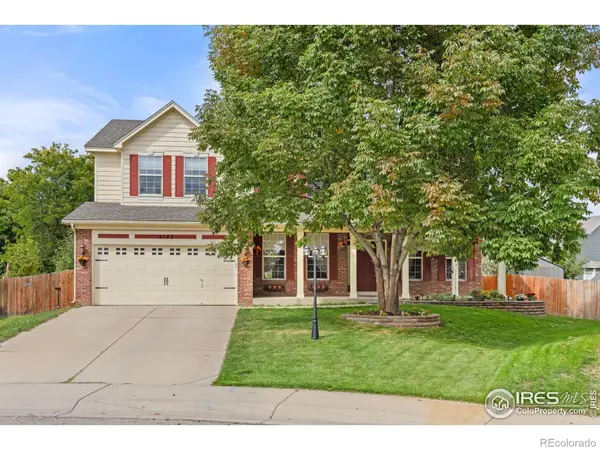 $650,000Coming Soon4 beds 4 baths
$650,000Coming Soon4 beds 4 baths6183 Union Court, Firestone, CO 80504
MLS# IR1044320Listed by: COMPASS - BOULDER - New
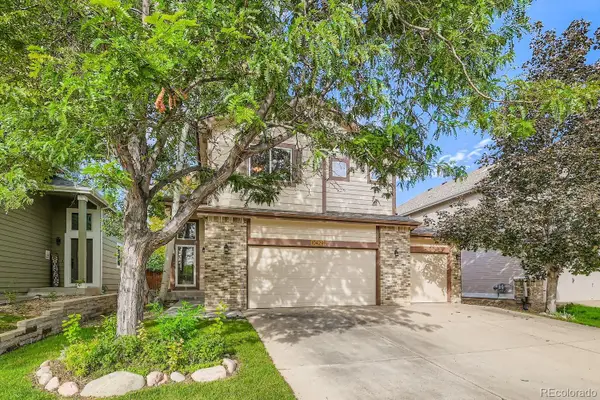 $529,900Active3 beds 3 baths2,804 sq. ft.
$529,900Active3 beds 3 baths2,804 sq. ft.10429 Dresden Street, Firestone, CO 80504
MLS# 6564397Listed by: RE/MAX ALLIANCE - Open Sat, 10am to 1pmNew
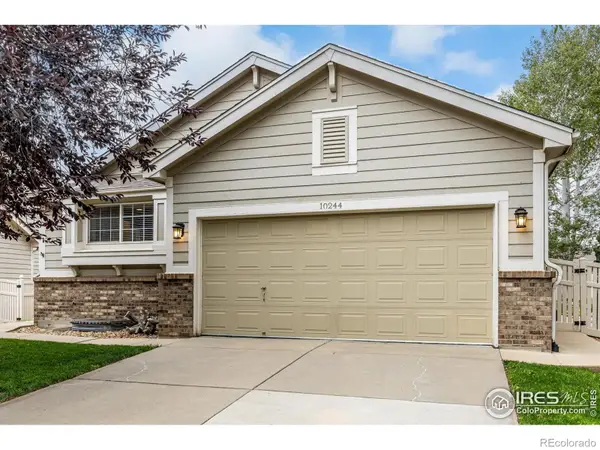 $540,000Active3 beds 2 baths3,112 sq. ft.
$540,000Active3 beds 2 baths3,112 sq. ft.10244 Falcon Street, Firestone, CO 80504
MLS# IR1044297Listed by: WEST AND MAIN HOMES - New
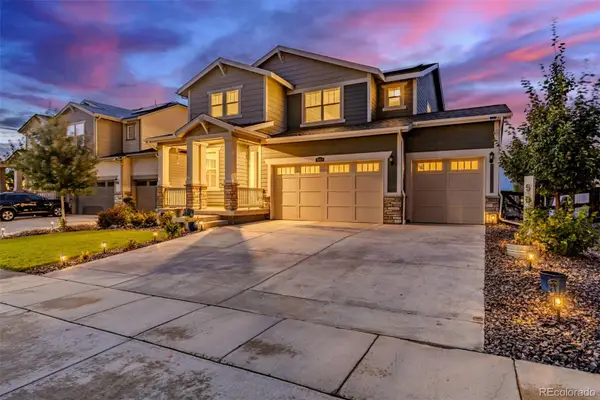 $625,000Active4 beds 3 baths3,398 sq. ft.
$625,000Active4 beds 3 baths3,398 sq. ft.5053 Lake Port Avenue, Firestone, CO 80504
MLS# 3157641Listed by: ED PRATHER REAL ESTATE - Open Sun, 12 to 2pmNew
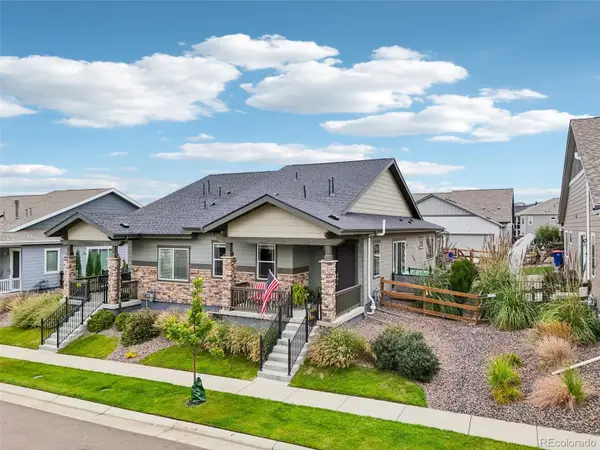 $549,000Active3 beds 3 baths2,776 sq. ft.
$549,000Active3 beds 3 baths2,776 sq. ft.12541 Lake View Street, Firestone, CO 80504
MLS# 1841681Listed by: LPT REALTY - New
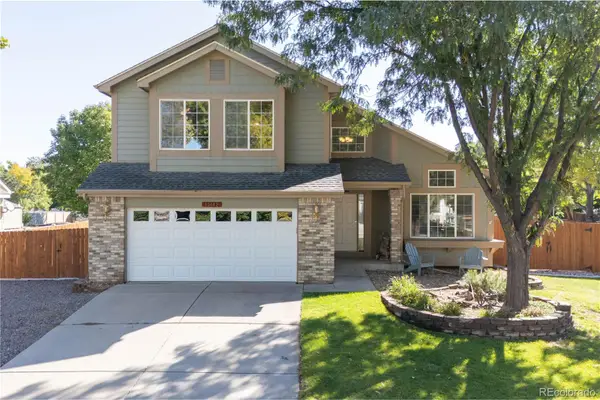 $675,000Active4 beds 4 baths3,104 sq. ft.
$675,000Active4 beds 4 baths3,104 sq. ft.10442 Foxfire Street, Firestone, CO 80504
MLS# 6999097Listed by: ZADEL REALTY - New
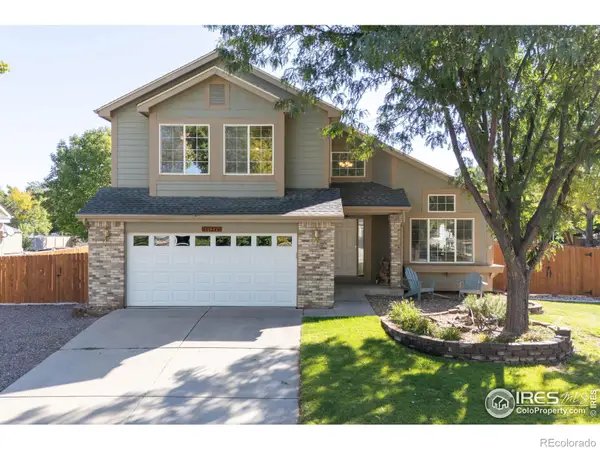 $675,000Active4 beds 4 baths3,104 sq. ft.
$675,000Active4 beds 4 baths3,104 sq. ft.10442 Foxfire Street, Firestone, CO 80504
MLS# IR1044147Listed by: ZADEL REALTY - New
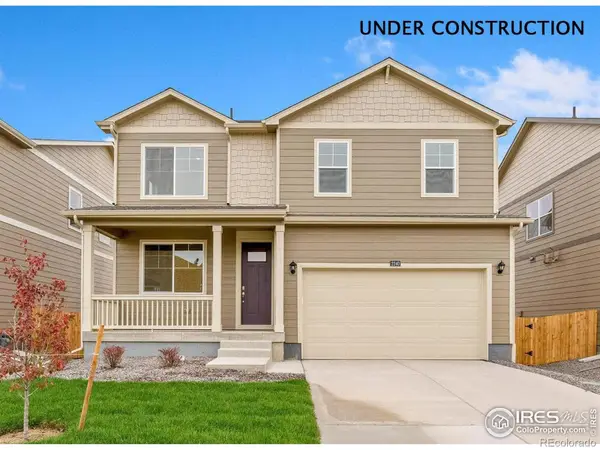 $500,000Active3 beds 3 baths2,222 sq. ft.
$500,000Active3 beds 3 baths2,222 sq. ft.4326 Gypsum Avenue, Mead, CO 80504
MLS# IR1044084Listed by: DR HORTON REALTY LLC - New
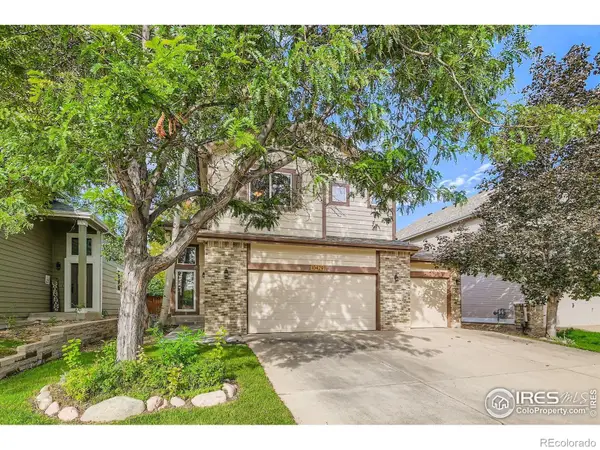 $529,900Active3 beds 3 baths2,804 sq. ft.
$529,900Active3 beds 3 baths2,804 sq. ft.10429 Dresden Street, Firestone, CO 80504
MLS# IR1044063Listed by: RE/MAX ALLIANCE-LONGMONT - Open Sun, 11am to 1pmNew
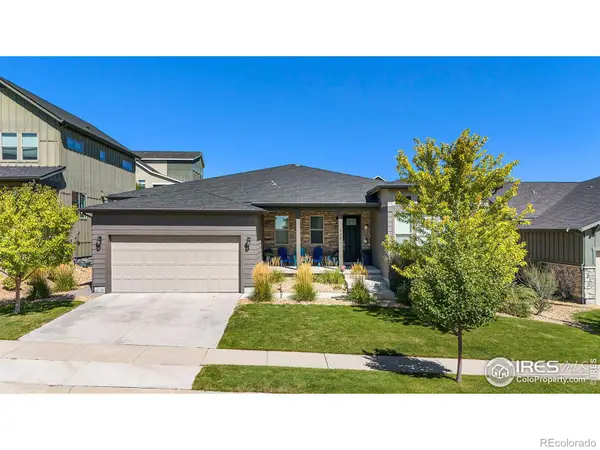 $750,000Active3 beds 3 baths5,044 sq. ft.
$750,000Active3 beds 3 baths5,044 sq. ft.4581 Shore View Court, Firestone, CO 80504
MLS# IR1044017Listed by: IDEAL TEAM HOMES
