10442 Foxfire Street, Firestone, CO 80504
Local realty services provided by:Better Homes and Gardens Real Estate Kenney & Company
Listed by:greg zadel3038333012
Office:zadel realty
MLS#:IR1044147
Source:ML
Price summary
- Price:$675,000
- Price per sq. ft.:$217.46
- Monthly HOA dues:$35.67
About this home
Popular St. Vrain Ranch, west facing 2 story home with main floor primary bedroom, attached 2 car garage and 20x40 detached RV garage (heated, 14' high x 12' wide OH door). Basement is finished into a studio bedroom with kitchenette & bathroom. Well landscaped, large lot but not too much grass to mow, RV dump, garden/dog run area, electricity to storage shed, natural gas grill, fenced, sprinkler, gazebo, covered patio. Kitchen has Corian counters, pantry and eating area. Main floor family room with vaulted ceilings and gas fireplace. Primary bath has jetted tub, separate shower, double sinks and walk in closet. Upstairs loft would be good gathering area, office or could be closed in to be an additional bedroom (upstairs bedrooms and loft each have WI closets). Central AC + whole house fan. Access to crawl space for extra storage. Not in a Metro District! Small town living with central location to Denver, Boulder, Longmont, Loveland and DIA.
Contact an agent
Home facts
- Year built:2000
- Listing ID #:IR1044147
Rooms and interior
- Bedrooms:4
- Total bathrooms:4
- Full bathrooms:2
- Half bathrooms:1
- Living area:3,104 sq. ft.
Heating and cooling
- Cooling:Ceiling Fan(s), Central Air
- Heating:Forced Air
Structure and exterior
- Roof:Composition
- Year built:2000
- Building area:3,104 sq. ft.
- Lot area:0.38 Acres
Schools
- High school:Frederick
- Middle school:Coal Ridge
- Elementary school:Prairie Ridge
Utilities
- Water:Public
- Sewer:Public Sewer
Finances and disclosures
- Price:$675,000
- Price per sq. ft.:$217.46
- Tax amount:$3,571 (2024)
New listings near 10442 Foxfire Street
- New
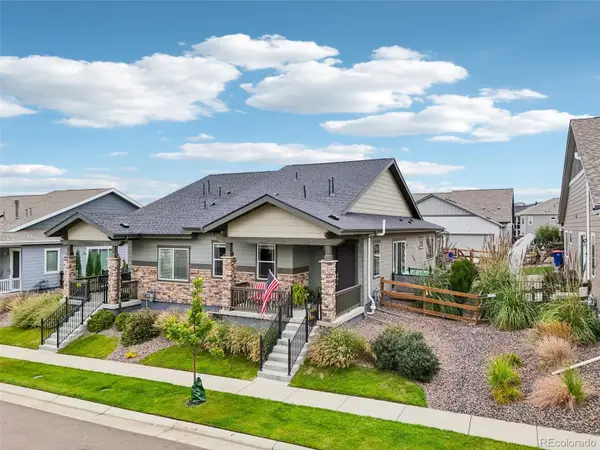 $549,000Active3 beds 3 baths2,776 sq. ft.
$549,000Active3 beds 3 baths2,776 sq. ft.12541 Lake View Street, Firestone, CO 80504
MLS# 1841681Listed by: LPT REALTY - New
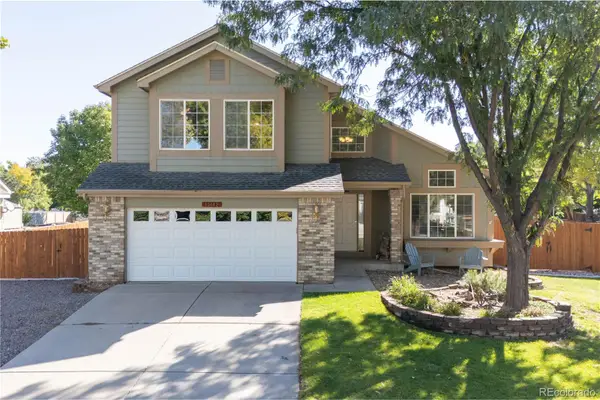 $675,000Active4 beds 4 baths3,104 sq. ft.
$675,000Active4 beds 4 baths3,104 sq. ft.10442 Foxfire Street, Firestone, CO 80504
MLS# 6999097Listed by: ZADEL REALTY - New
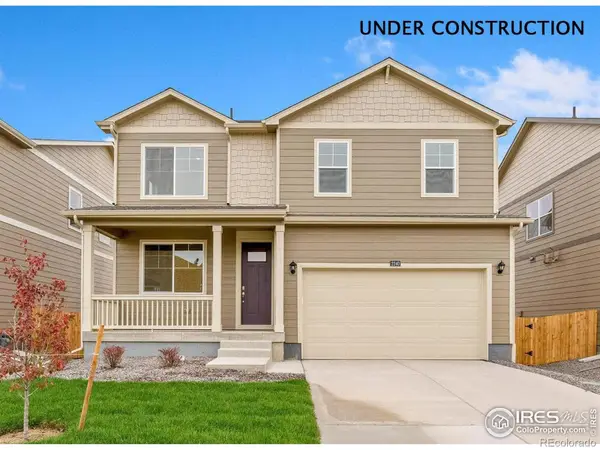 $500,000Active3 beds 3 baths2,222 sq. ft.
$500,000Active3 beds 3 baths2,222 sq. ft.4326 Gypsum Avenue, Mead, CO 80504
MLS# IR1044084Listed by: DR HORTON REALTY LLC - Coming Soon
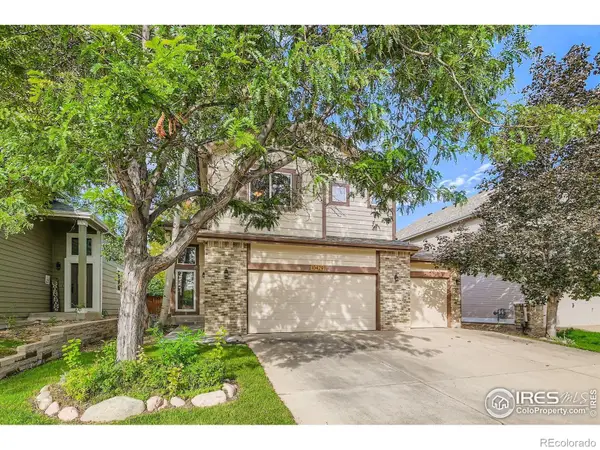 $529,900Coming Soon3 beds 3 baths
$529,900Coming Soon3 beds 3 baths10429 Dresden Street, Firestone, CO 80504
MLS# IR1044063Listed by: RE/MAX ALLIANCE-LONGMONT - New
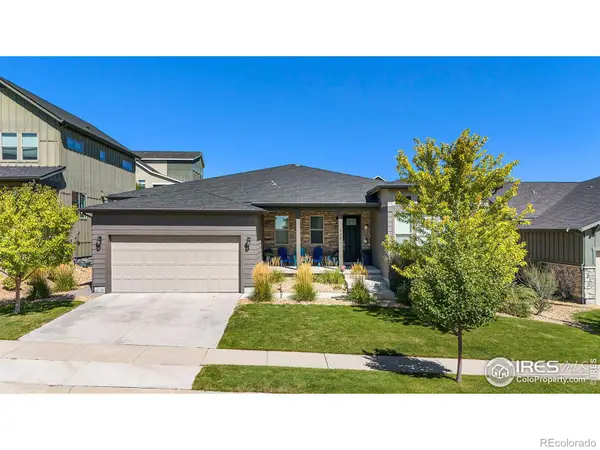 $750,000Active3 beds 3 baths5,044 sq. ft.
$750,000Active3 beds 3 baths5,044 sq. ft.4581 Shore View Court, Firestone, CO 80504
MLS# IR1044017Listed by: IDEAL TEAM HOMES - Coming Soon
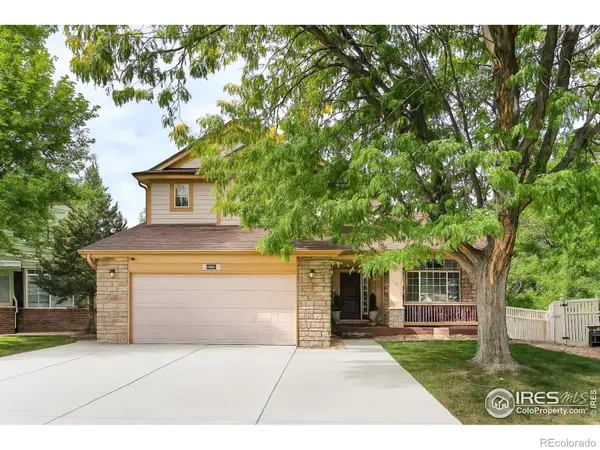 $620,000Coming Soon4 beds 3 baths
$620,000Coming Soon4 beds 3 baths6512 Silverleaf Court, Firestone, CO 80504
MLS# IR1044018Listed by: EXP REALTY LLC - New
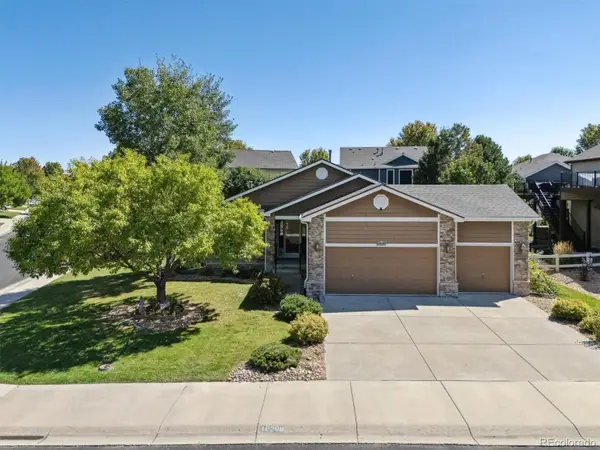 $600,000Active4 beds 3 baths3,714 sq. ft.
$600,000Active4 beds 3 baths3,714 sq. ft.10298 Devonshire Street, Firestone, CO 80504
MLS# 5006127Listed by: CENTRAL PARK REALTY LLC - New
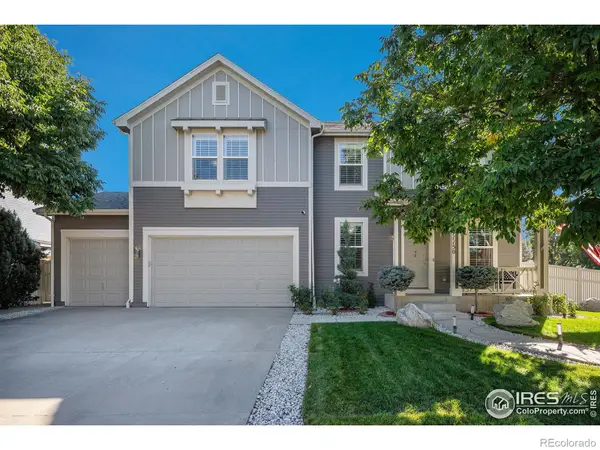 $749,995Active4 beds 3 baths4,216 sq. ft.
$749,995Active4 beds 3 baths4,216 sq. ft.11150 Coal Mine Street, Firestone, CO 80504
MLS# IR1043772Listed by: KELLER WILLIAMS 1ST REALTY - New
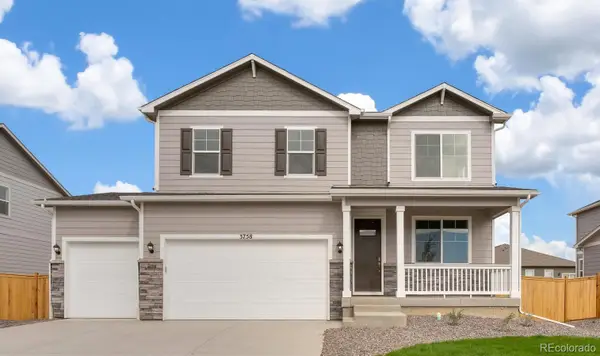 $579,000Active3 beds 3 baths2,222 sq. ft.
$579,000Active3 beds 3 baths2,222 sq. ft.13956 Garnet Drive, Mead, CO 80504
MLS# 8842860Listed by: D.R. HORTON REALTY, LLC
