11226 Dover Street, Firestone, CO 80504
Local realty services provided by:Better Homes and Gardens Real Estate Kenney & Company
Listed by:dixie gray9702193578
Office:nexthome rocky mountain
MLS#:IR1041432
Source:ML
Price summary
- Price:$539,900
- Price per sq. ft.:$201.98
- Monthly HOA dues:$27.92
About this home
Welcome to this home in the Oak Meadows community of Firestone. Situated on a spacious corner lot just minutes from Hwy 119, this home combines modern upgrades with a warm, inviting layout perfect for everyday living and entertaining. Step inside to find an open main level with brand-new luxury vinyl flooring (2025), quartz countertops (2025), stainless steel kitchen appliances, and a convenient breakfast bar that connects the kitchen and living room-ideal for gatherings. Upstairs, the expansive primary suite was originally designed as two bedrooms and now offers a versatile space for a sitting area, home office, or personal retreat. The garage is insulated and drywalled to accommodate a variety of uses. Recent updates include a new roof and gutters (2022), new water heater, furnace, and A/C (2022), and carpet replaced in the upper level and basement (2023). Enjoy cozy evenings by the gas fireplace or relax in the fully fenced backyard, complete with a freshly stained fence (2025), 8x10 storage shed, and 220 outlet ready for your future hot tub. Located near Settlers Park and close to local shops, dining, and Firestone's growing amenities, you'll love being part of the vibrant Oak Meadows HOA-known for community events like the upcoming chili cook-off. Highlights:4 bedrooms 4 bathrooms, corner lot with large backyard, huge primary suite with flexible layout, modern kitchen with quartz countertops & stainless steel appliances, major systems & roof replaced in 2022, active HOA with community events
Contact an agent
Home facts
- Year built:2002
- Listing ID #:IR1041432
Rooms and interior
- Bedrooms:4
- Total bathrooms:4
- Full bathrooms:2
- Half bathrooms:1
- Living area:2,673 sq. ft.
Heating and cooling
- Cooling:Central Air
- Heating:Forced Air
Structure and exterior
- Roof:Composition
- Year built:2002
- Building area:2,673 sq. ft.
- Lot area:0.16 Acres
Schools
- High school:Mead
- Middle school:Coal Ridge
- Elementary school:Prairie Ridge
Utilities
- Water:Public
Finances and disclosures
- Price:$539,900
- Price per sq. ft.:$201.98
- Tax amount:$2,556 (2024)
New listings near 11226 Dover Street
- Coming Soon
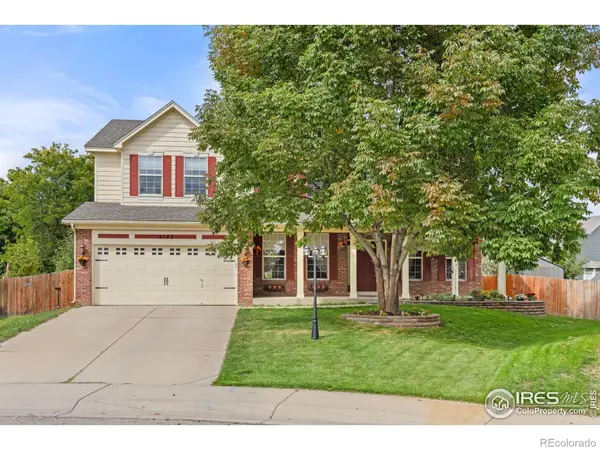 $650,000Coming Soon4 beds 4 baths
$650,000Coming Soon4 beds 4 baths6183 Union Court, Firestone, CO 80504
MLS# IR1044320Listed by: COMPASS - BOULDER - New
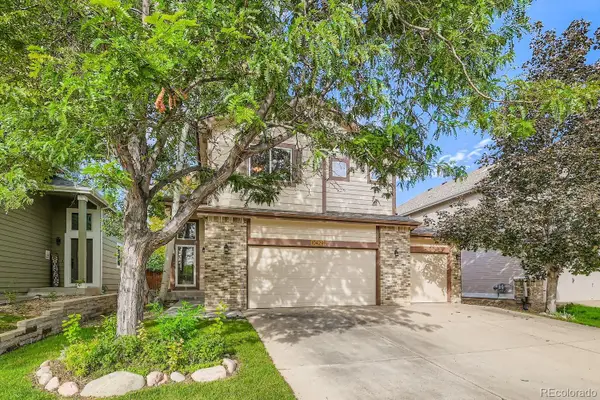 $529,900Active3 beds 3 baths2,804 sq. ft.
$529,900Active3 beds 3 baths2,804 sq. ft.10429 Dresden Street, Firestone, CO 80504
MLS# 6564397Listed by: RE/MAX ALLIANCE - Open Sat, 10am to 1pmNew
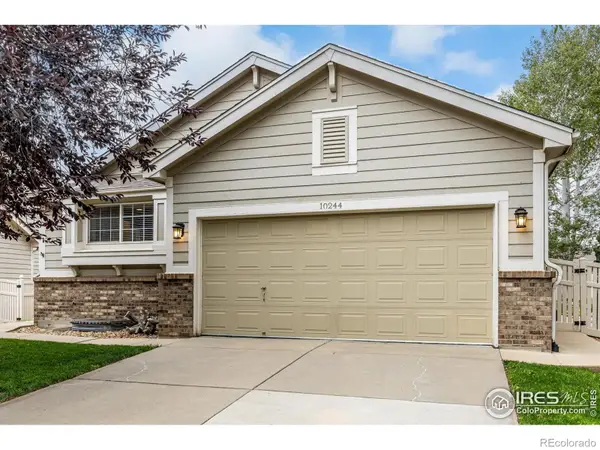 $540,000Active3 beds 2 baths3,112 sq. ft.
$540,000Active3 beds 2 baths3,112 sq. ft.10244 Falcon Street, Firestone, CO 80504
MLS# IR1044297Listed by: WEST AND MAIN HOMES - New
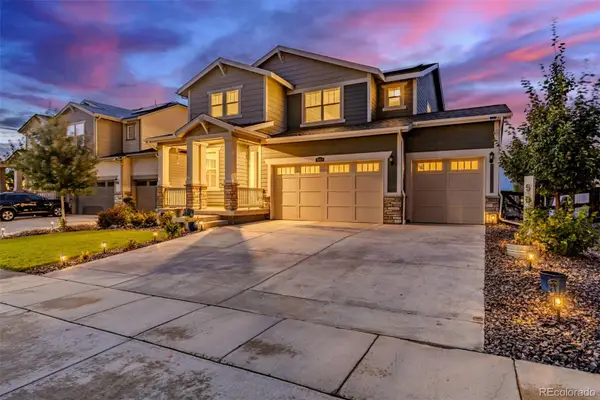 $625,000Active4 beds 3 baths3,398 sq. ft.
$625,000Active4 beds 3 baths3,398 sq. ft.5053 Lake Port Avenue, Firestone, CO 80504
MLS# 3157641Listed by: ED PRATHER REAL ESTATE - Open Sun, 12 to 2pmNew
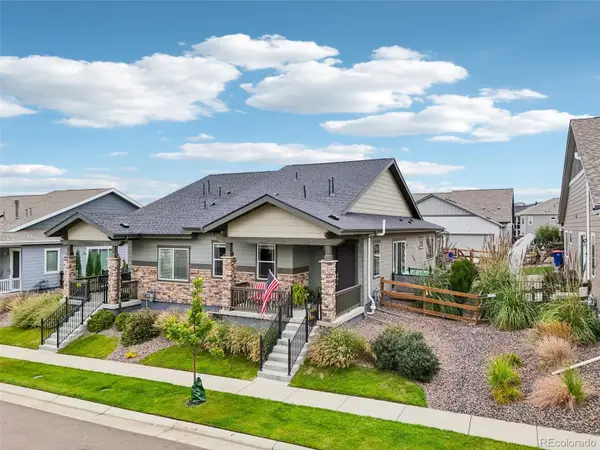 $549,000Active3 beds 3 baths2,776 sq. ft.
$549,000Active3 beds 3 baths2,776 sq. ft.12541 Lake View Street, Firestone, CO 80504
MLS# 1841681Listed by: LPT REALTY - New
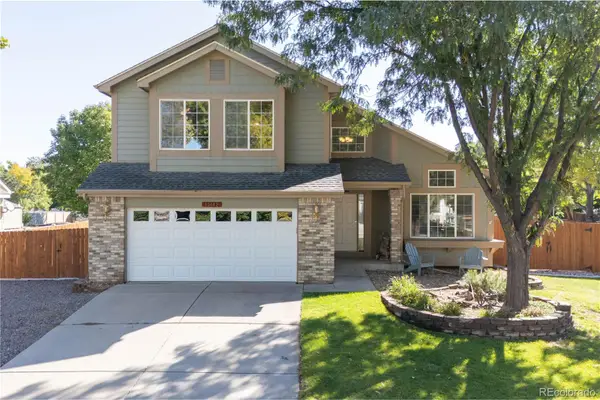 $675,000Active4 beds 4 baths3,104 sq. ft.
$675,000Active4 beds 4 baths3,104 sq. ft.10442 Foxfire Street, Firestone, CO 80504
MLS# 6999097Listed by: ZADEL REALTY - New
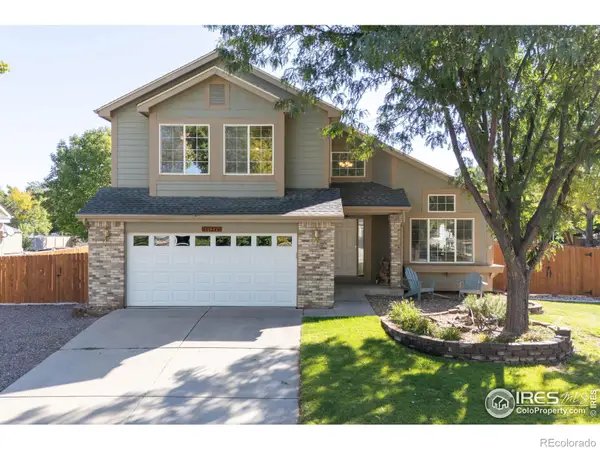 $675,000Active4 beds 4 baths3,104 sq. ft.
$675,000Active4 beds 4 baths3,104 sq. ft.10442 Foxfire Street, Firestone, CO 80504
MLS# IR1044147Listed by: ZADEL REALTY - New
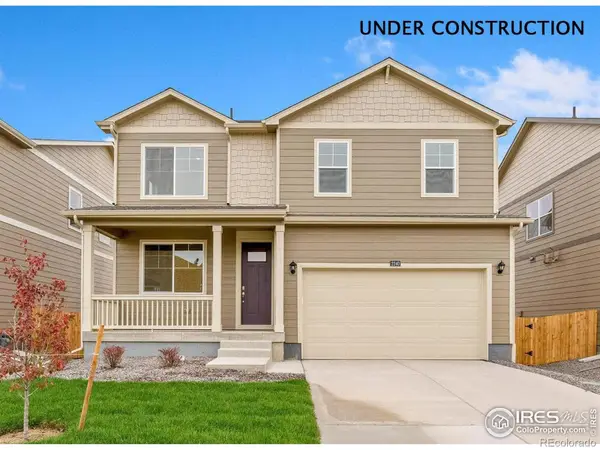 $500,000Active3 beds 3 baths2,222 sq. ft.
$500,000Active3 beds 3 baths2,222 sq. ft.4326 Gypsum Avenue, Mead, CO 80504
MLS# IR1044084Listed by: DR HORTON REALTY LLC - New
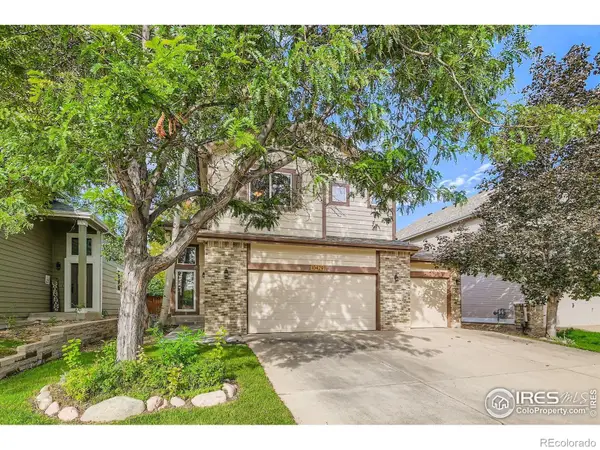 $529,900Active3 beds 3 baths2,804 sq. ft.
$529,900Active3 beds 3 baths2,804 sq. ft.10429 Dresden Street, Firestone, CO 80504
MLS# IR1044063Listed by: RE/MAX ALLIANCE-LONGMONT - Open Sun, 11am to 1pmNew
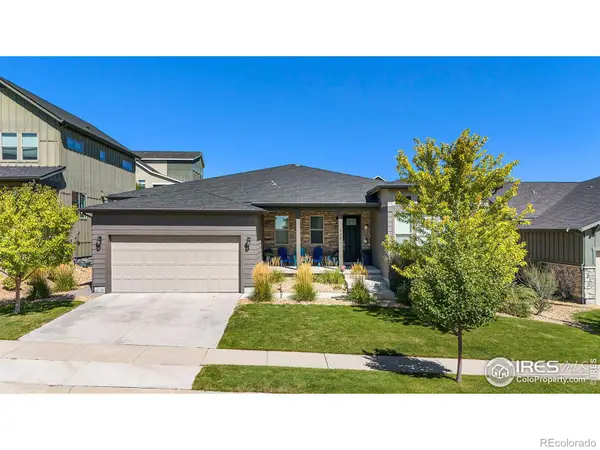 $750,000Active3 beds 3 baths5,044 sq. ft.
$750,000Active3 beds 3 baths5,044 sq. ft.4581 Shore View Court, Firestone, CO 80504
MLS# IR1044017Listed by: IDEAL TEAM HOMES
