11369 Charles Street, Firestone, CO 80504
Local realty services provided by:Better Homes and Gardens Real Estate Kenney & Company
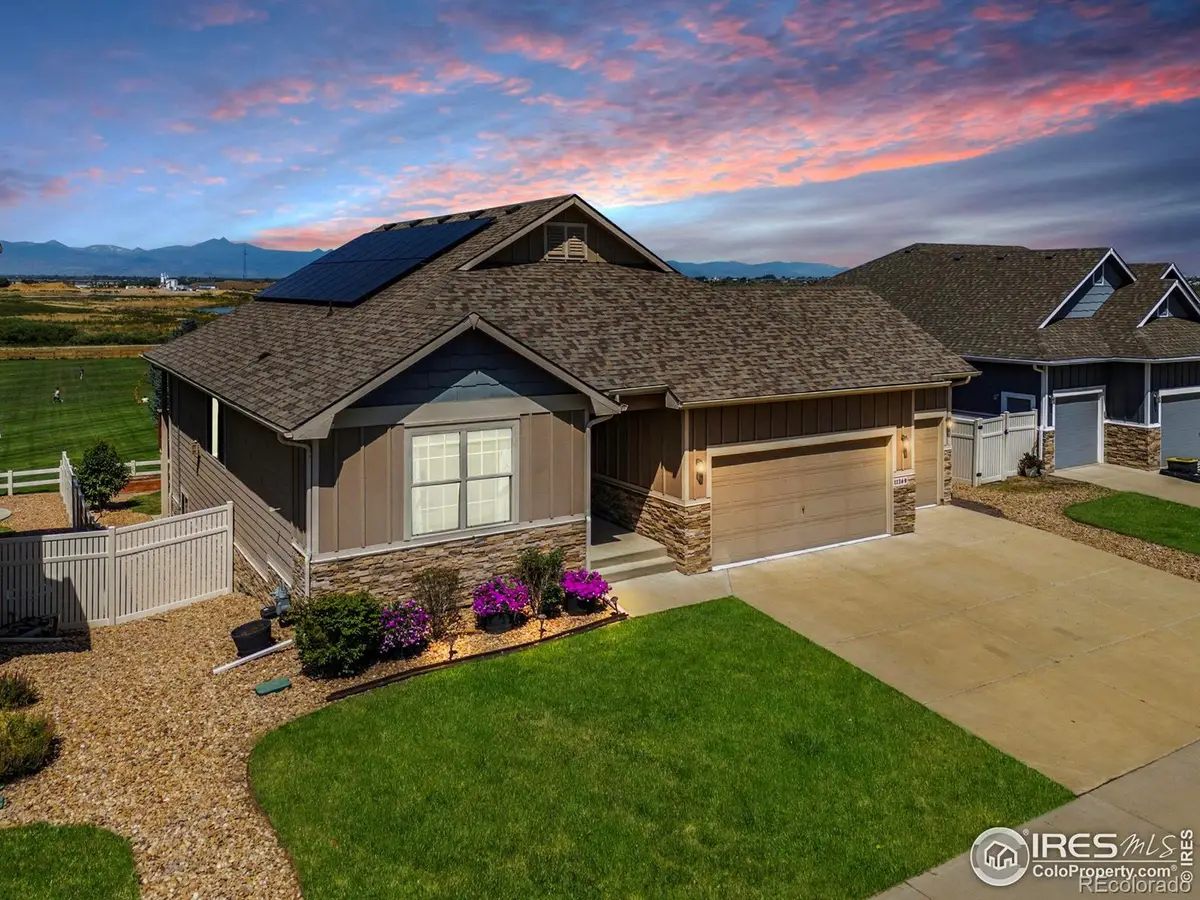
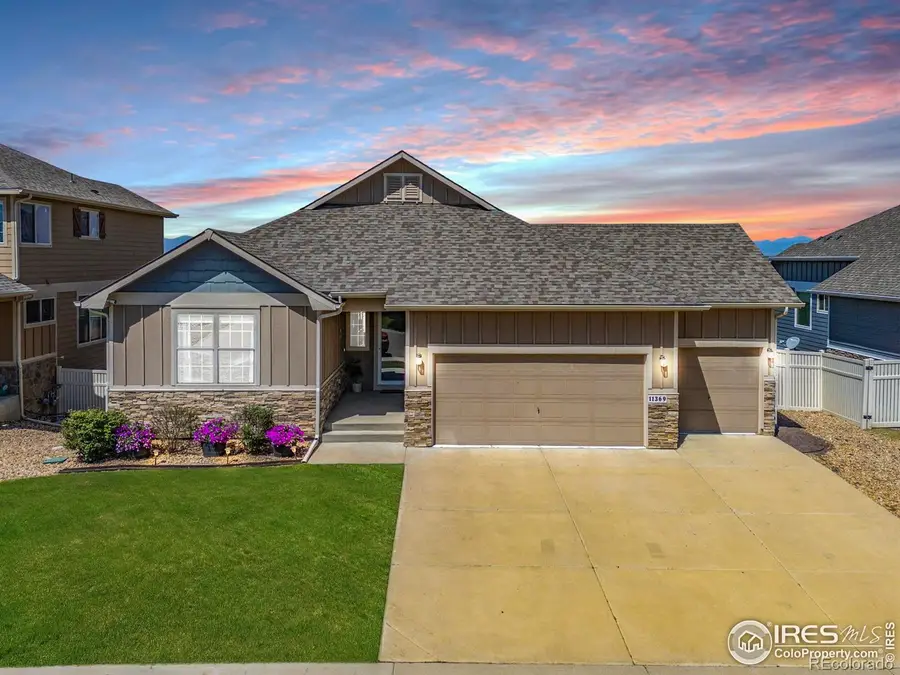
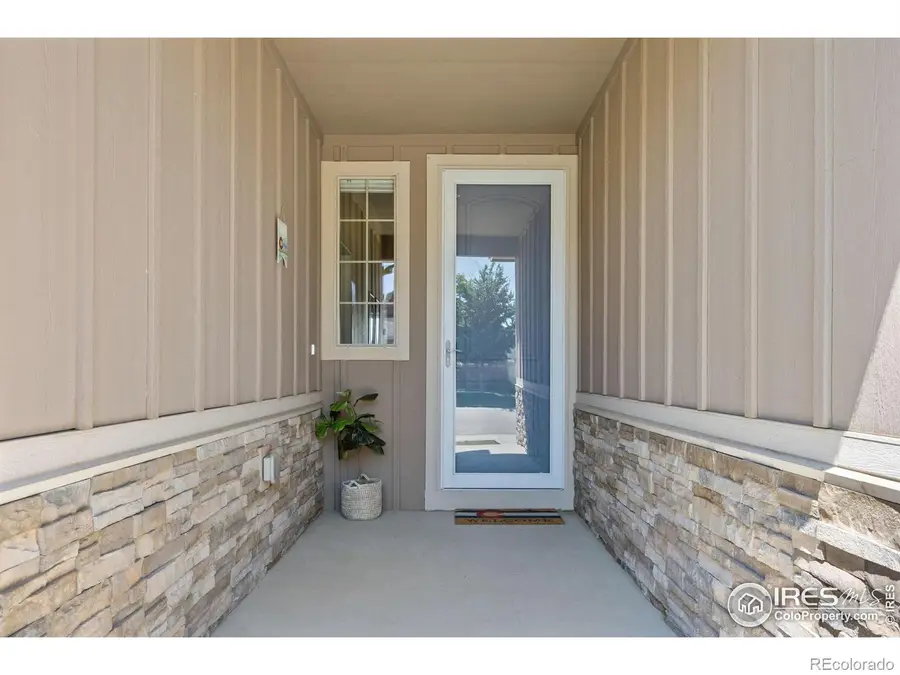
Listed by:bridget hillard6513289250
Office:8z real estate
MLS#:IR1040015
Source:ML
Price summary
- Price:$736,000
- Price per sq. ft.:$216.85
- Monthly HOA dues:$25
About this home
Tucked in the sought-after Mountain Shadows community in Firestone, this beautifully maintained home offers space, style, and stunning mountain views. The welcoming floorplan blends open-concept living with thoughtful upgrades throughout, including a fully finished walkout basement and a generous three-car garage. Large west-facing windows in the living area frame breathtaking sunset and mountain views, while the gas fireplace adds warmth and charm.The kitchen is designed for function and beauty, featuring newer appliances, soft-close drawers, a custom built-in coffee bar, and an oversized island with plenty of storage. A walk-in pantry and smart cabinet organization complete the space. The adjacent dining area flows seamlessly onto the raised Trex deck--ideal for enjoying meals outdoors under the sun shades while taking in the scenic landscape.The west-facing primary retreat offers a peaceful escape with its private ensuite bath, organized walk-in closet, and more of those show-stopping lake and mountain views. Outdoors, enjoy the garden-level patio, raised garden beds (with strawberries!), a cozy fire pit, and a hot tub--all thoughtfully set up for relaxation or entertaining.This home backs to Mountain Shadows Park and Bike Park, with direct access to trails and open space that protect the expansive views. Just one block from Firestone Charter Academy and minutes to I-25, shopping, and dining, the location balances convenience with a quiet, community-focused setting. With a new roof, solar panels, and a whole-house water filtration system already in place, this home is ready for the next chapter. Furniture may be available upon request.
Contact an agent
Home facts
- Year built:2015
- Listing Id #:IR1040015
Rooms and interior
- Bedrooms:3
- Total bathrooms:3
- Full bathrooms:2
- Living area:3,394 sq. ft.
Heating and cooling
- Cooling:Central Air
- Heating:Forced Air
Structure and exterior
- Roof:Composition
- Year built:2015
- Building area:3,394 sq. ft.
- Lot area:0.16 Acres
Schools
- High school:Mead
- Middle school:Coal Ridge
- Elementary school:Centennial
Utilities
- Water:Public
Finances and disclosures
- Price:$736,000
- Price per sq. ft.:$216.85
- Tax amount:$6,482 (2024)
New listings near 11369 Charles Street
- New
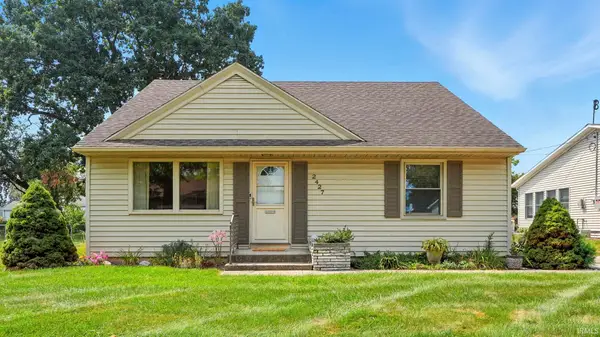 $190,000Active4 beds 2 baths1,830 sq. ft.
$190,000Active4 beds 2 baths1,830 sq. ft.2427 Clifton Hills Drive, Fort Wayne, IN 46808
MLS# 202532287Listed by: COLDWELL BANKER REAL ESTATE GROUP - New
 $129,900Active2 beds 1 baths752 sq. ft.
$129,900Active2 beds 1 baths752 sq. ft.4938 Mcclellan Street, Fort Wayne, IN 46807
MLS# 202532247Listed by: BANKERS REALTY INC. - New
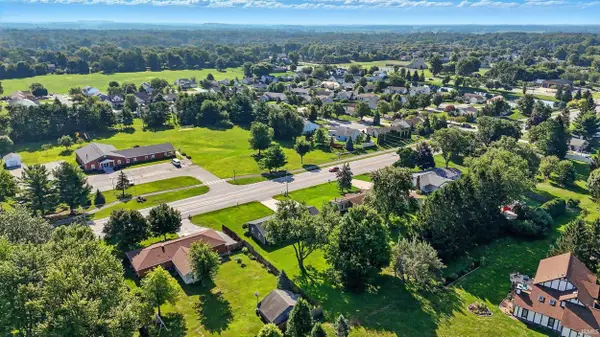 $282,000Active4 beds 3 baths1,760 sq. ft.
$282,000Active4 beds 3 baths1,760 sq. ft.5420 Homestead Road, Fort Wayne, IN 46814
MLS# 202532248Listed by: MIKE THOMAS ASSOC., INC - New
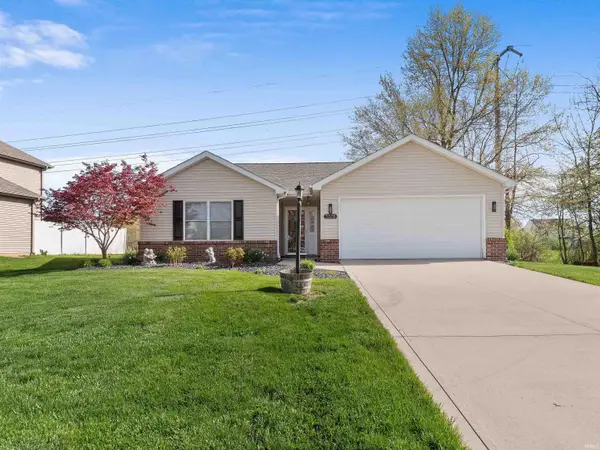 $269,900Active3 beds 2 baths1,287 sq. ft.
$269,900Active3 beds 2 baths1,287 sq. ft.5326 Dennison Drive, Fort Wayne, IN 46835
MLS# 202532261Listed by: HANSEN LANGAS, REALTORS & APPRAISERS - New
 $320,000Active4 beds 3 baths2,051 sq. ft.
$320,000Active4 beds 3 baths2,051 sq. ft.4161 Bradley Drive, Fort Wayne, IN 46818
MLS# 202532228Listed by: UPTOWN REALTY GROUP - New
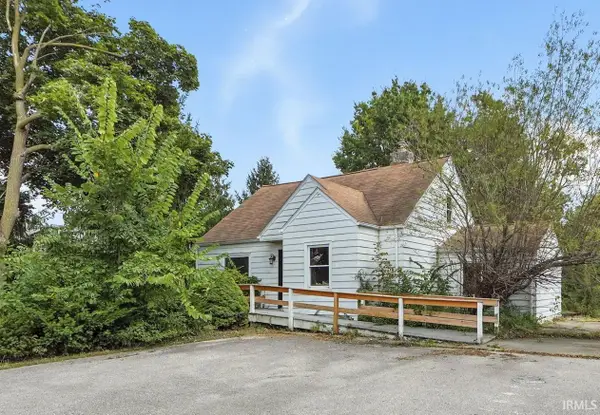 $159,900Active3 beds 2 baths1,121 sq. ft.
$159,900Active3 beds 2 baths1,121 sq. ft.5962 Saint Joe Road, Fort Wayne, IN 46835
MLS# 202532229Listed by: RE/MAX RESULTS - New
 $208,900Active3 beds 1 baths1,288 sq. ft.
$208,900Active3 beds 1 baths1,288 sq. ft.7909 Marston Drive, Fort Wayne, IN 46835
MLS# 202532241Listed by: COLDWELL BANKER REAL ESTATE GR - New
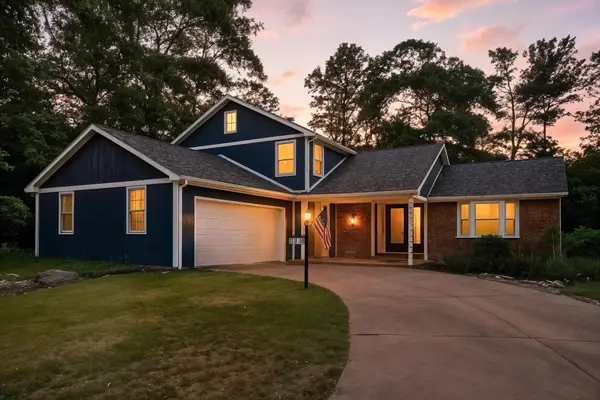 $324,900Active4 beds 2 baths3,312 sq. ft.
$324,900Active4 beds 2 baths3,312 sq. ft.9818 Houndshill Place, Fort Wayne, IN 46804
MLS# 202532210Listed by: RE/MAX RESULTS - ANGOLA OFFICE - New
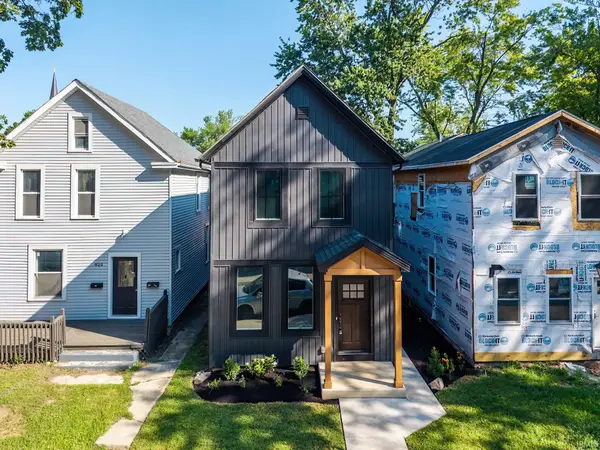 $349,900Active2 beds 3 baths1,616 sq. ft.
$349,900Active2 beds 3 baths1,616 sq. ft.818 Lavina Street, Fort Wayne, IN 46802
MLS# 202532213Listed by: NORTH EASTERN GROUP REALTY - New
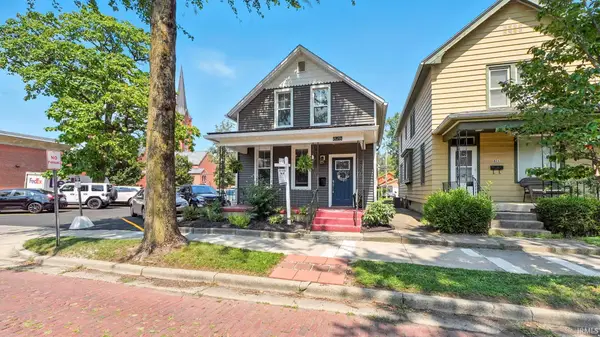 $274,900Active3 beds 2 baths1,662 sq. ft.
$274,900Active3 beds 2 baths1,662 sq. ft.828 Wilt Street, Fort Wayne, IN 46802
MLS# 202532179Listed by: STERLING REALTY ADVISORS
