11470 Ebony Street, Firestone, CO 80504
Local realty services provided by:Better Homes and Gardens Real Estate Kenney & Company
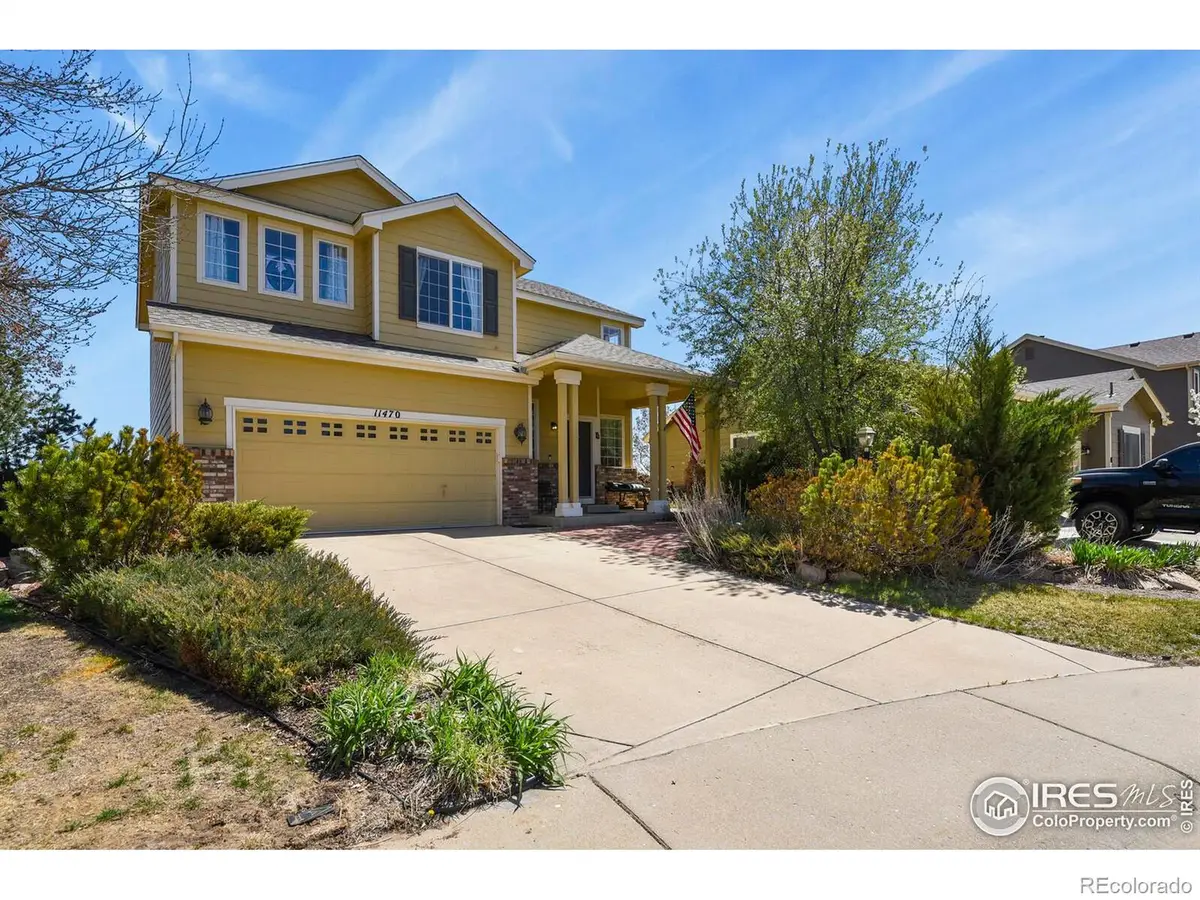
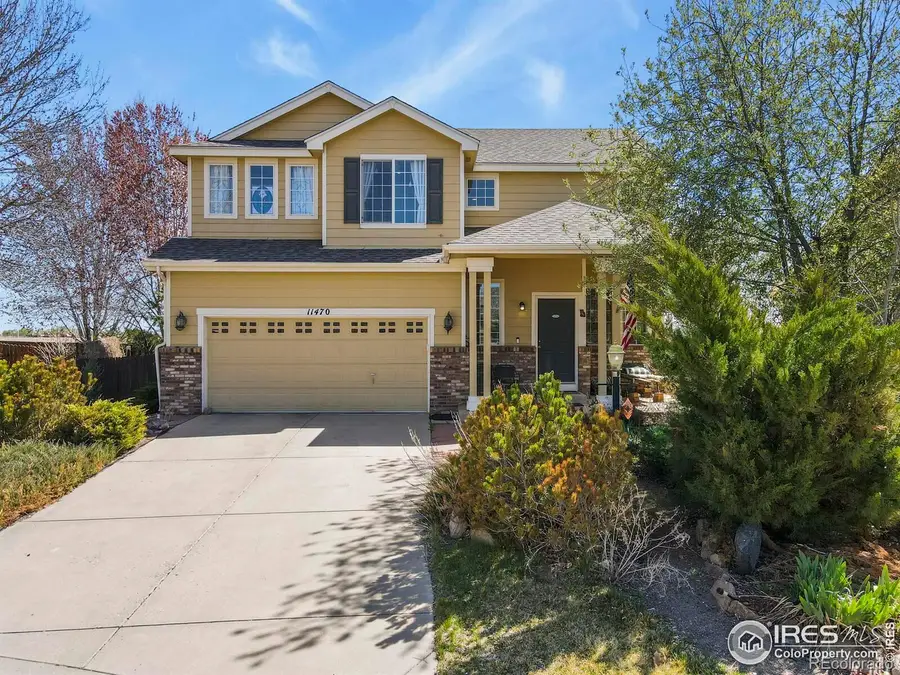
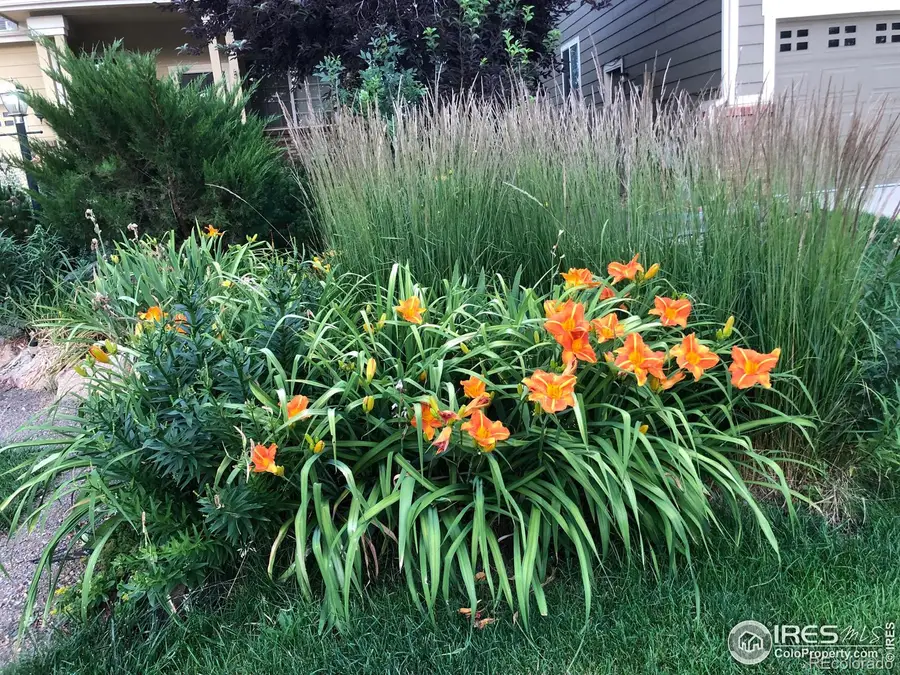
11470 Ebony Street,Firestone, CO 80504
$519,000
- 4 Beds
- 4 Baths
- 2,720 sq. ft.
- Single family
- Active
Upcoming open houses
- Sun, Aug 1711:00 am - 02:00 pm
Listed by:wendy hofmann3037099606
Office:homesmart
MLS#:IR1031198
Source:ML
Price summary
- Price:$519,000
- Price per sq. ft.:$190.81
- Monthly HOA dues:$27.92
About this home
90K Assumable Loan @ 3.5% plus NEW PRICE! Sunny private 2-story 4 bedroom plus loft, 3.5 bath home tucked in a cul-de-sac in desirable Oak Meadows! Enjoy mountain views to the west from your doorstep and beautiful sunrises in the back. As you enter you are greeted by vaulted ceilings that create a sense of spaciousness, complemented by abundant natural light cascading through west facing windows. A modern kitchen is equipped with newer appliances and breakfast area with access to the back patio. The double-sided fireplace serves as a stunning focal point, dividing the living room from the formal dining room. Venture upstairs to discover the upper-level primary bedroom, boasting ample space with a primary full bath. This level also includes 2 additional bedrooms with picturesque mountain views, a generous loft area that can be transformed into a playroom, home office, gym, or upper family room, and another full bath offering versatility to suit your lifestyle needs. The full finished basement features a 4th bedroom with full bath, which easily can be used as a versatile office/flex room for multi-generational living, then add the HUGE family rec room that's perfect for movie nights or game day gatherings. Step outside to a private backyard that seamlessly blends low-maintenance concrete and flagstone patios with mature landscaping. Abutting private farmland makes it the ideal space for stunning sunrises, summer BBQ's or quiet evenings under the stars. Location is key, and this home doesn't disappoint! Situated on a quiet cul-de-sac and just a block away from Settler's Park with easy access to a playground, ball fields, tennis/pickle ball courts, and walking/biking paths. Shopping, restaurants, schools, district library & recreational facilities are close by making everyday conveniences easily accessible. Schedule your private showing today and experience the perfect blend of comfort, style, and community! Seller needs 45 day post occupancy to find replacement home.
Contact an agent
Home facts
- Year built:2003
- Listing Id #:IR1031198
Rooms and interior
- Bedrooms:4
- Total bathrooms:4
- Full bathrooms:3
- Half bathrooms:1
- Living area:2,720 sq. ft.
Heating and cooling
- Cooling:Ceiling Fan(s), Central Air
- Heating:Forced Air
Structure and exterior
- Roof:Composition
- Year built:2003
- Building area:2,720 sq. ft.
- Lot area:0.15 Acres
Schools
- High school:Frederick
- Middle school:Coal Ridge
- Elementary school:Prairie Ridge
Utilities
- Water:Public
- Sewer:Public Sewer
Finances and disclosures
- Price:$519,000
- Price per sq. ft.:$190.81
- Tax amount:$3,194 (2024)
New listings near 11470 Ebony Street
- Coming SoonOpen Sat, 10am to 1pm
 $520,000Coming Soon3 beds 3 baths
$520,000Coming Soon3 beds 3 baths4146 Limestone Avenue, Longmont, CO 80504
MLS# 4616409Listed by: REAL BROKER, LLC DBA REAL - New
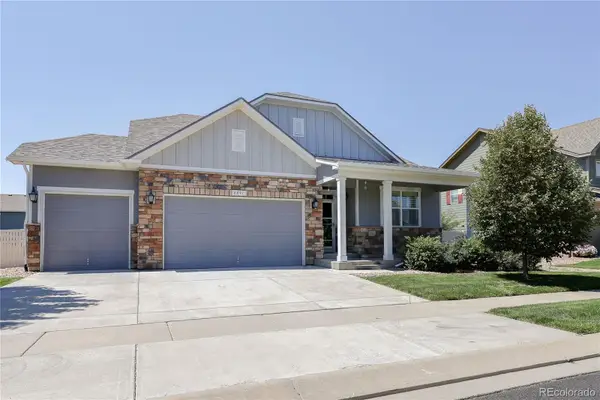 $620,000Active4 beds 2 baths3,028 sq. ft.
$620,000Active4 beds 2 baths3,028 sq. ft.8891 Foxfire Street, Firestone, CO 80504
MLS# 2910942Listed by: LEGACY 100 REAL ESTATE PARTNERS LLC - Coming Soon
 $599,000Coming Soon3 beds 3 baths
$599,000Coming Soon3 beds 3 baths4702 Clear Creek Drive, Longmont, CO 80504
MLS# IR1041319Listed by: COMPASS - BOULDER - New
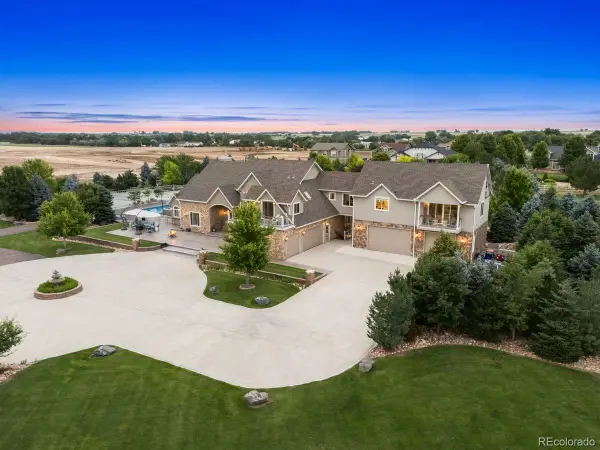 $2,425,000Active-- beds -- baths6,908 sq. ft.
$2,425,000Active-- beds -- baths6,908 sq. ft.6715 Owl Lake Drive, Firestone, CO 80504
MLS# 6028951Listed by: LIV SOTHEBY'S INTERNATIONAL REALTY - New
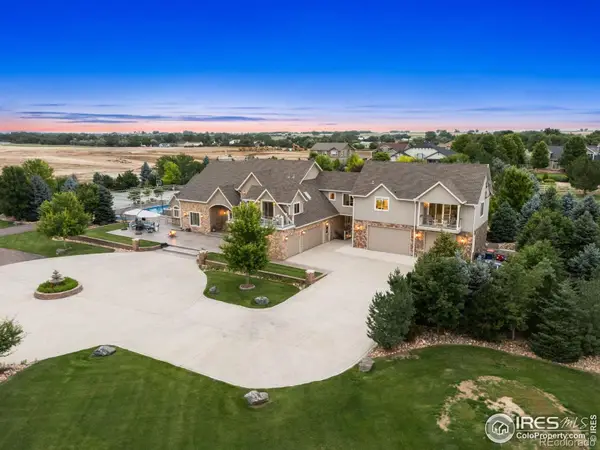 $2,425,000Active7 beds 7 baths6,908 sq. ft.
$2,425,000Active7 beds 7 baths6,908 sq. ft.6715 Owl Lake Drive, Firestone, CO 80504
MLS# IR1041155Listed by: LIV SOTHEBY'S INTL REALTY - Open Sat, 10:30am to 12:30pmNew
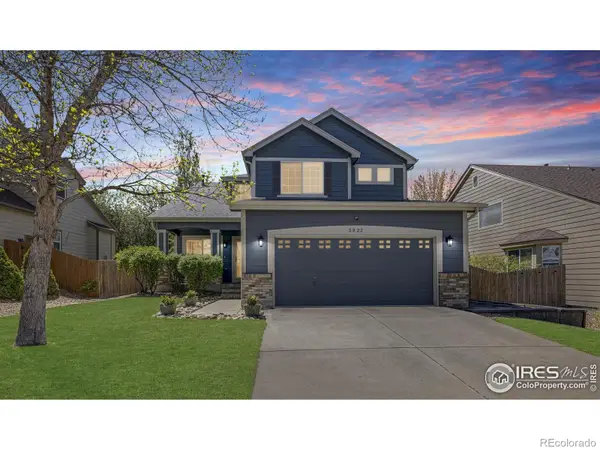 $555,000Active5 beds 3 baths2,788 sq. ft.
$555,000Active5 beds 3 baths2,788 sq. ft.5822 Shenandoah Avenue, Firestone, CO 80504
MLS# IR1041105Listed by: COLDWELL BANKER REALTY-NOCO - New
 $389,900Active3 beds 2 baths1,362 sq. ft.
$389,900Active3 beds 2 baths1,362 sq. ft.119 Jackson Drive, Firestone, CO 80520
MLS# 2977004Listed by: PREMIER COMMUNITY HOMES - New
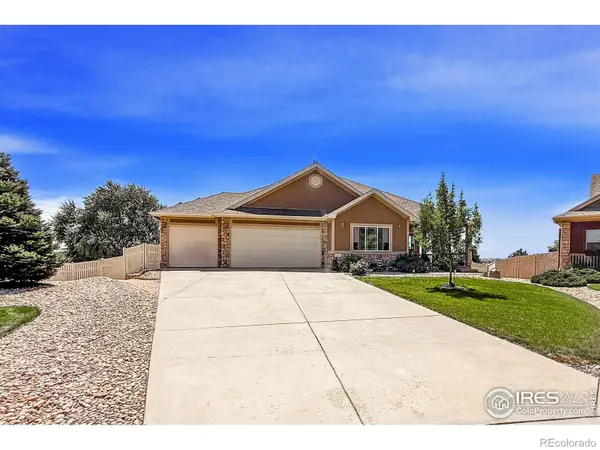 $850,000Active5 beds 3 baths4,368 sq. ft.
$850,000Active5 beds 3 baths4,368 sq. ft.5046 Rangeview Avenue, Longmont, CO 80504
MLS# IR1040702Listed by: JAMES J DANZL - New
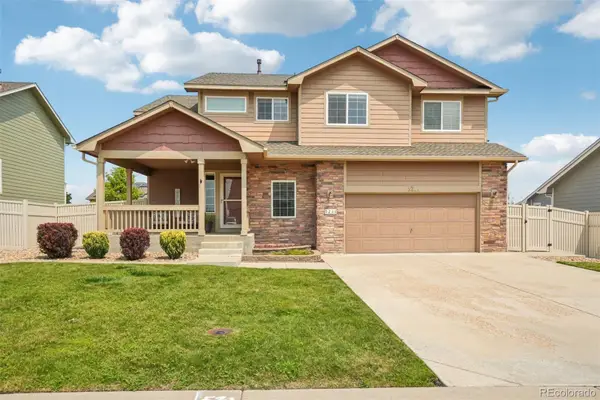 $585,000Active5 beds 4 baths2,507 sq. ft.
$585,000Active5 beds 4 baths2,507 sq. ft.5211 Remington Avenue, Firestone, CO 80504
MLS# 4397074Listed by: LPT REALTY - New
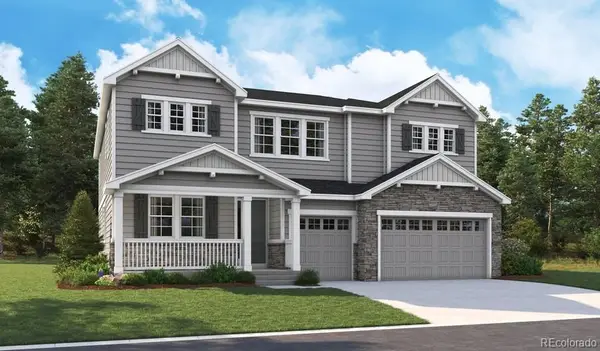 $1,024,950Active7 beds 8 baths6,667 sq. ft.
$1,024,950Active7 beds 8 baths6,667 sq. ft.5701 Wayfarer Circle, Firestone, CO 80504
MLS# 3917107Listed by: RICHMOND REALTY INC
