4877 Old River Avenue, Firestone, CO 80504
Local realty services provided by:Better Homes and Gardens Real Estate Kenney & Company
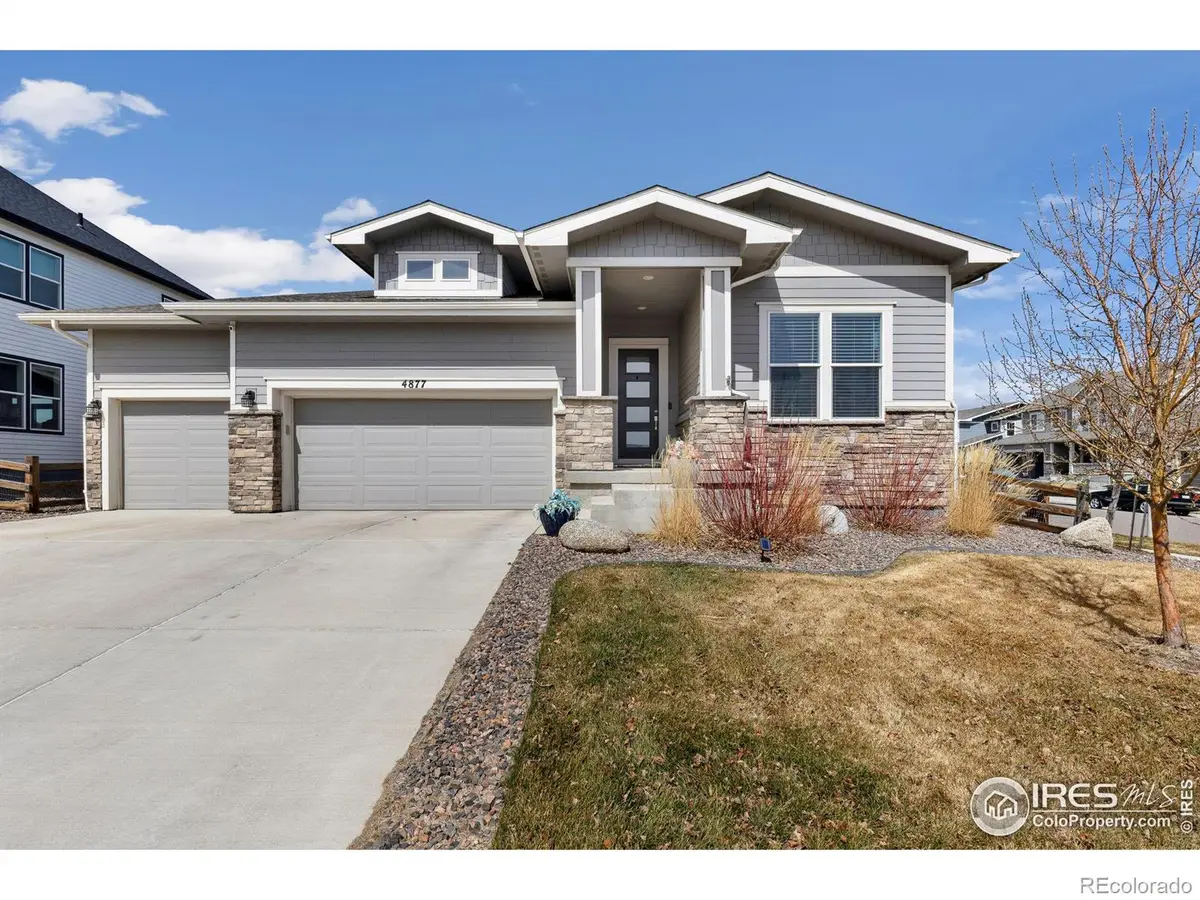
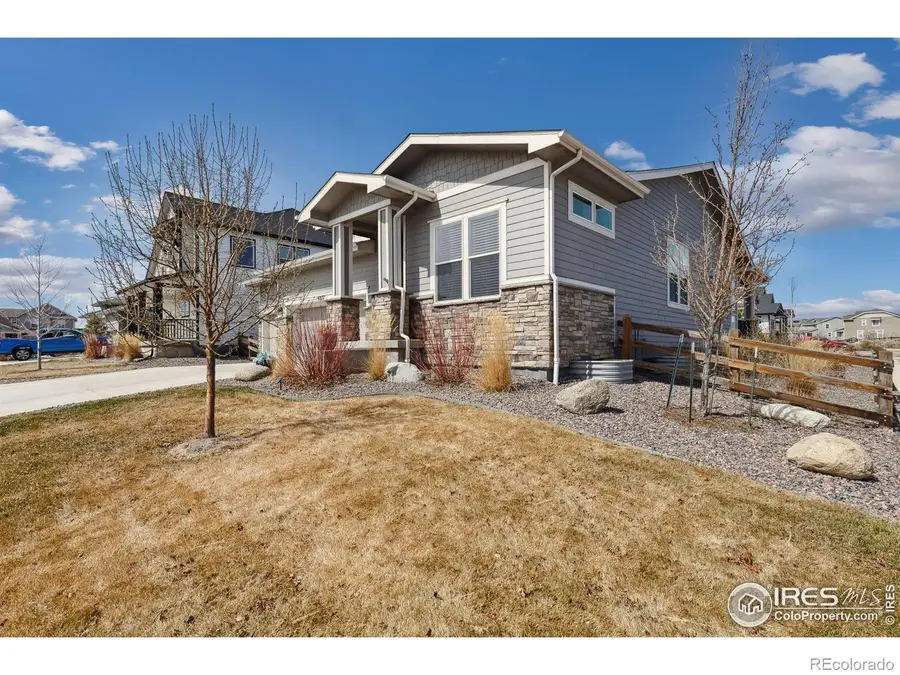

4877 Old River Avenue,Firestone, CO 80504
$775,000
- 5 Beds
- 4 Baths
- 3,764 sq. ft.
- Single family
- Active
Listed by:john a davis9702263990
Office:re/max alliance-ftc south
MLS#:IR1029263
Source:ML
Price summary
- Price:$775,000
- Price per sq. ft.:$205.9
- Monthly HOA dues:$90
About this home
Welcome home to Barefoot Lakes! This great 5 bedroom, 4 bath ranch plan with 4 car garage is ready to be your new home. Located on a corner lot a block away from The Cove Clubhouse containing the pool, gym, basketball/pickleball courts, community rooms, fire pit, grill and spacious event lawn for activities. Multiple lakes for fishing and kayaking, miles of trails, open space and parks for outdoor activities. Open and bright floor plan with 10' ceilings. Laminate woods floors on the main level. Kitchen has a large quartz island for prep and eat-in convenience, stainless appliances, soft close drawers and dual pantries w/rollout shelves. Master bath has heated tile floors, dual sinks, large shower and walk-in-closet. Basement is finished with 3 bedrooms, 2 full baths and a huge 30x27 rec room that could accommodate a media room (ceiling is insulated to reduce noise), exercise space and/or game room. Professionally landscaped back yard with large patio and pergola for a relaxing resort feel at home. Seller is a licensed CO real estate broker.
Contact an agent
Home facts
- Year built:2019
- Listing Id #:IR1029263
Rooms and interior
- Bedrooms:5
- Total bathrooms:4
- Full bathrooms:3
- Living area:3,764 sq. ft.
Heating and cooling
- Cooling:Central Air
- Heating:Forced Air
Structure and exterior
- Roof:Composition
- Year built:2019
- Building area:3,764 sq. ft.
- Lot area:0.21 Acres
Schools
- High school:Mead
- Middle school:Mead
- Elementary school:Mead
Utilities
- Water:Public
- Sewer:Public Sewer
Finances and disclosures
- Price:$775,000
- Price per sq. ft.:$205.9
- Tax amount:$8,111 (2024)
New listings near 4877 Old River Avenue
- Coming SoonOpen Sat, 10am to 1pm
 $520,000Coming Soon3 beds 3 baths
$520,000Coming Soon3 beds 3 baths4146 Limestone Avenue, Longmont, CO 80504
MLS# 4616409Listed by: REAL BROKER, LLC DBA REAL - New
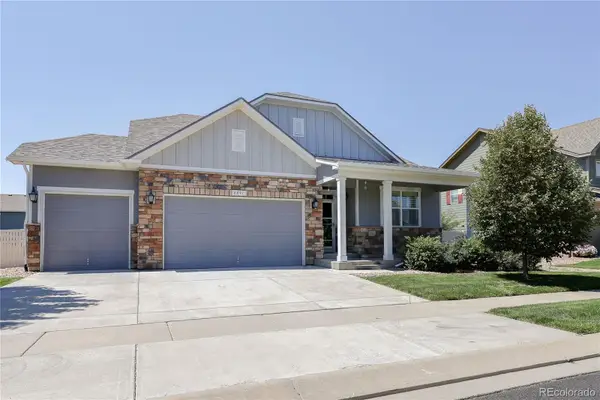 $620,000Active4 beds 2 baths3,028 sq. ft.
$620,000Active4 beds 2 baths3,028 sq. ft.8891 Foxfire Street, Firestone, CO 80504
MLS# 2910942Listed by: LEGACY 100 REAL ESTATE PARTNERS LLC - Coming Soon
 $599,000Coming Soon3 beds 3 baths
$599,000Coming Soon3 beds 3 baths4702 Clear Creek Drive, Longmont, CO 80504
MLS# IR1041319Listed by: COMPASS - BOULDER - New
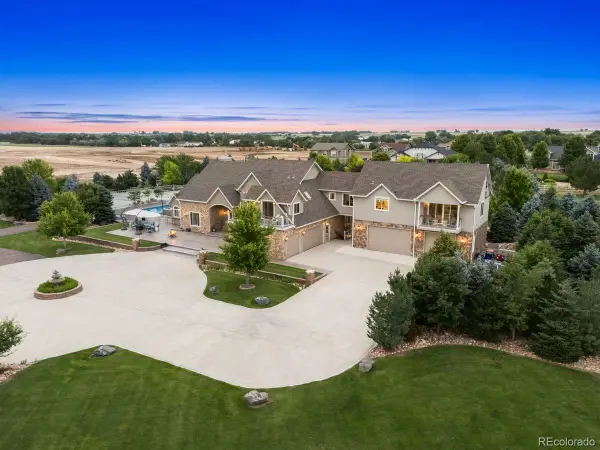 $2,425,000Active-- beds -- baths6,908 sq. ft.
$2,425,000Active-- beds -- baths6,908 sq. ft.6715 Owl Lake Drive, Firestone, CO 80504
MLS# 6028951Listed by: LIV SOTHEBY'S INTERNATIONAL REALTY - New
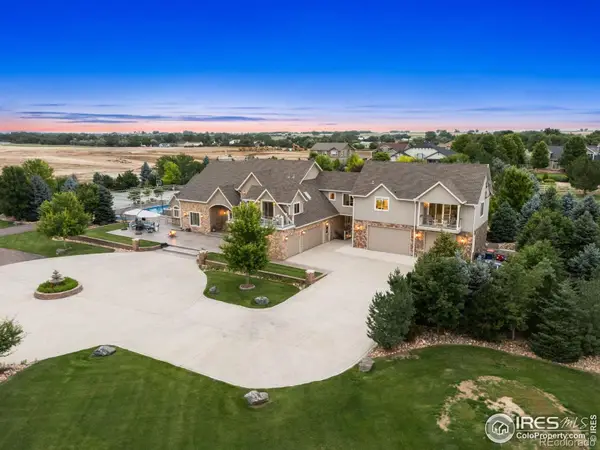 $2,425,000Active7 beds 7 baths6,908 sq. ft.
$2,425,000Active7 beds 7 baths6,908 sq. ft.6715 Owl Lake Drive, Firestone, CO 80504
MLS# IR1041155Listed by: LIV SOTHEBY'S INTL REALTY - Open Sat, 10:30am to 12:30pmNew
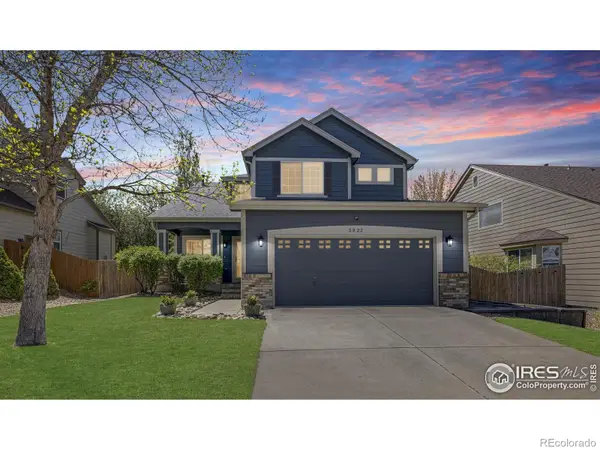 $555,000Active5 beds 3 baths2,788 sq. ft.
$555,000Active5 beds 3 baths2,788 sq. ft.5822 Shenandoah Avenue, Firestone, CO 80504
MLS# IR1041105Listed by: COLDWELL BANKER REALTY-NOCO - New
 $389,900Active3 beds 2 baths1,362 sq. ft.
$389,900Active3 beds 2 baths1,362 sq. ft.119 Jackson Drive, Firestone, CO 80520
MLS# 2977004Listed by: PREMIER COMMUNITY HOMES - New
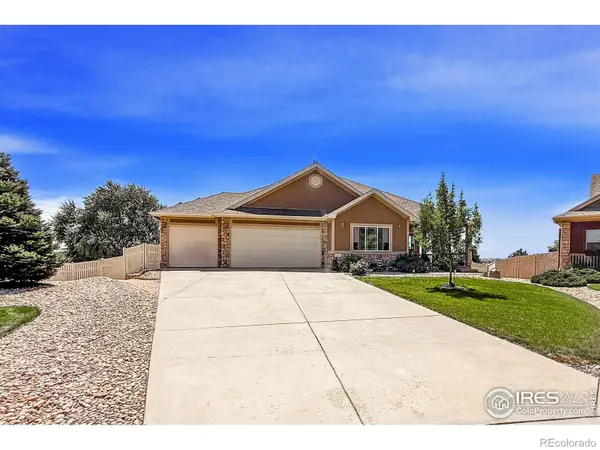 $850,000Active5 beds 3 baths4,368 sq. ft.
$850,000Active5 beds 3 baths4,368 sq. ft.5046 Rangeview Avenue, Longmont, CO 80504
MLS# IR1040702Listed by: JAMES J DANZL - New
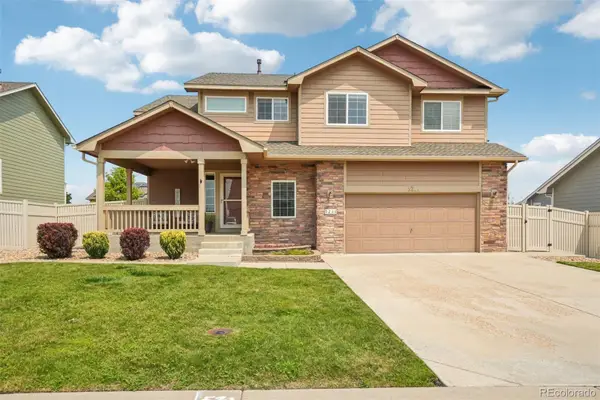 $585,000Active5 beds 4 baths2,507 sq. ft.
$585,000Active5 beds 4 baths2,507 sq. ft.5211 Remington Avenue, Firestone, CO 80504
MLS# 4397074Listed by: LPT REALTY - New
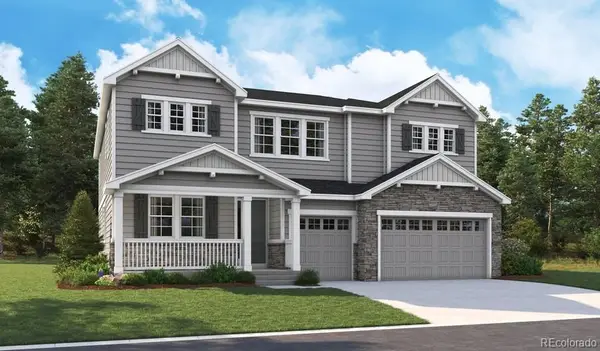 $1,024,950Active7 beds 8 baths6,667 sq. ft.
$1,024,950Active7 beds 8 baths6,667 sq. ft.5701 Wayfarer Circle, Firestone, CO 80504
MLS# 3917107Listed by: RICHMOND REALTY INC
