5966 Scenic Avenue, Firestone, CO 80504
Local realty services provided by:Better Homes and Gardens Real Estate Kenney & Company
5966 Scenic Avenue,Firestone, CO 80504
$639,000
- 4 Beds
- 4 Baths
- 3,575 sq. ft.
- Single family
- Active
Listed by:chastity rodmanchastityrodmanrealty@gmail.com
Office:exp realty llc.
MLS#:IR1038745
Source:ML
Price summary
- Price:$639,000
- Price per sq. ft.:$178.74
- Monthly HOA dues:$88.33
About this home
Don't Miss This Stunning Booth Farms Beauty! Step into style and comfort in this beautiful 4-bedroom, 3.5-bath home nestled in the highly sought-after Booth Farms neighborhood. Originally built in 2001, this home was thoughtfully remodeled in 2019, boasting a show-stopping chef's kitchen with granite countertops, oversized island, stainless steel appliances, a built-in coffee system, stand mixer lift, spice cabinet, charging drawer, and more. Upstairs, unwind in your luxurious primary suite featuring a massive walk-in closet and a spa-inspired bath with soaking tub, glass-enclosed shower, and dual vanities. The laundry room is on the second level for your convenience. The main floor includes a home office with new laminate flooring and new wall lights, along with open concept living and dining spaces perfect for entertaining. Enjoy Colorado's seasons in your private, fenced backyard complete with garden beds, a shed, and a play structure. Additional highlights include: Hardwood floors on main level, half bath on the main level, 2-car attached garage, whole-house surround sound + networking, Class 4 impact-resistant roofing (insurance savings!), 90% finished basement, owned Tesla solar panels - All of this just minutes from top-rated schools, beautiful parks, and convenient shopping! This home is move-in ready and packed with upgrades-schedule your showing today before it's gone!
Contact an agent
Home facts
- Year built:2001
- Listing ID #:IR1038745
Rooms and interior
- Bedrooms:4
- Total bathrooms:4
- Full bathrooms:3
- Half bathrooms:1
- Living area:3,575 sq. ft.
Heating and cooling
- Cooling:Ceiling Fan(s), Central Air
- Heating:Forced Air
Structure and exterior
- Roof:Wood Shingles
- Year built:2001
- Building area:3,575 sq. ft.
- Lot area:0.28 Acres
Schools
- High school:Mead
- Middle school:Coal Ridge
- Elementary school:Centennial
Utilities
- Water:Public
- Sewer:Public Sewer
Finances and disclosures
- Price:$639,000
- Price per sq. ft.:$178.74
- Tax amount:$3,829 (2024)
New listings near 5966 Scenic Avenue
- Coming Soon
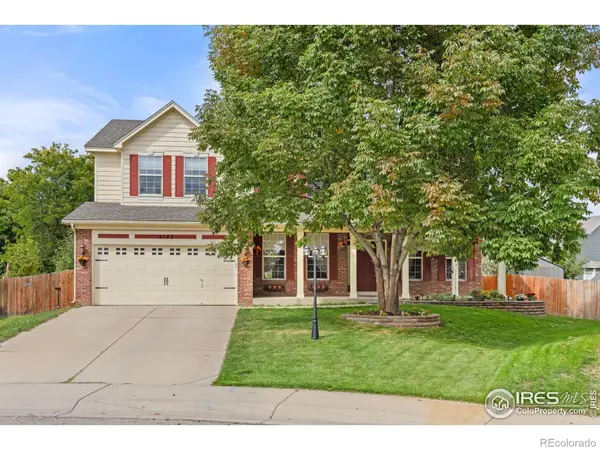 $650,000Coming Soon4 beds 4 baths
$650,000Coming Soon4 beds 4 baths6183 Union Court, Firestone, CO 80504
MLS# IR1044320Listed by: COMPASS - BOULDER - New
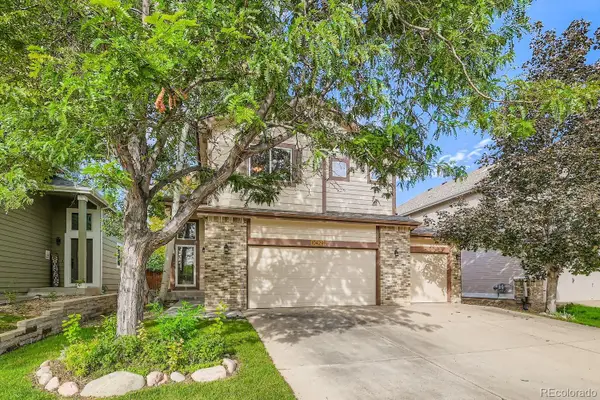 $529,900Active3 beds 3 baths2,804 sq. ft.
$529,900Active3 beds 3 baths2,804 sq. ft.10429 Dresden Street, Firestone, CO 80504
MLS# 6564397Listed by: RE/MAX ALLIANCE - Open Sat, 10am to 1pmNew
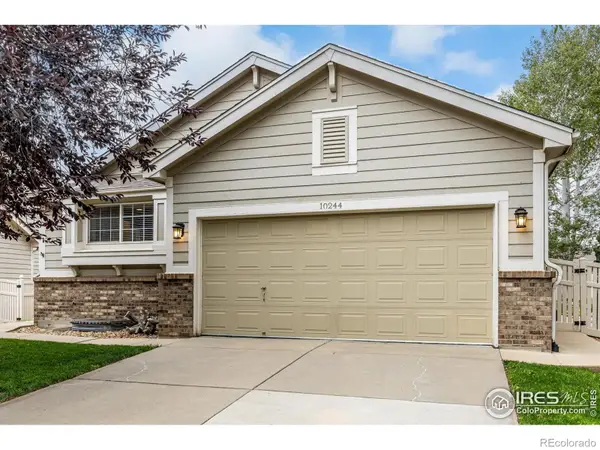 $540,000Active3 beds 2 baths3,112 sq. ft.
$540,000Active3 beds 2 baths3,112 sq. ft.10244 Falcon Street, Firestone, CO 80504
MLS# IR1044297Listed by: WEST AND MAIN HOMES - New
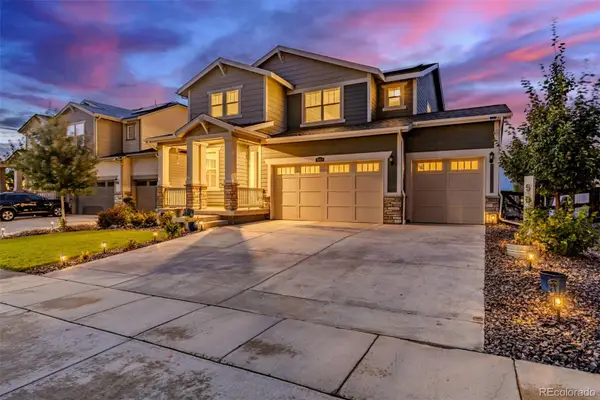 $625,000Active4 beds 3 baths3,398 sq. ft.
$625,000Active4 beds 3 baths3,398 sq. ft.5053 Lake Port Avenue, Firestone, CO 80504
MLS# 3157641Listed by: ED PRATHER REAL ESTATE - Open Sun, 12 to 2pmNew
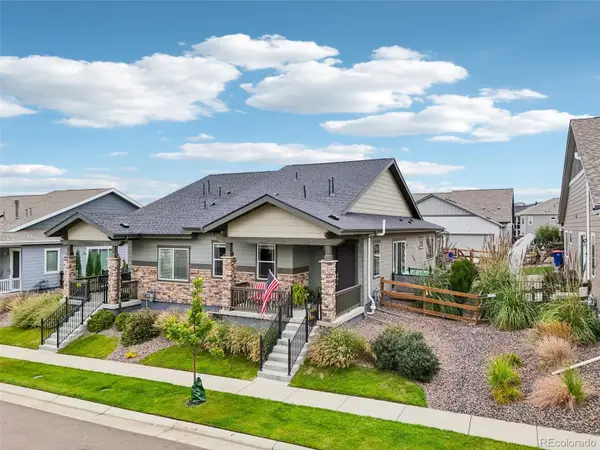 $549,000Active3 beds 3 baths2,776 sq. ft.
$549,000Active3 beds 3 baths2,776 sq. ft.12541 Lake View Street, Firestone, CO 80504
MLS# 1841681Listed by: LPT REALTY - New
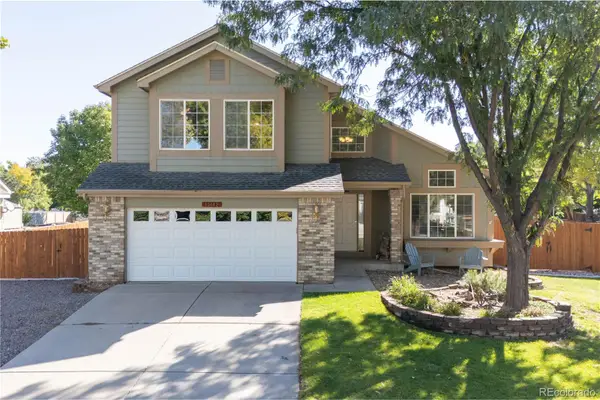 $675,000Active4 beds 4 baths3,104 sq. ft.
$675,000Active4 beds 4 baths3,104 sq. ft.10442 Foxfire Street, Firestone, CO 80504
MLS# 6999097Listed by: ZADEL REALTY - New
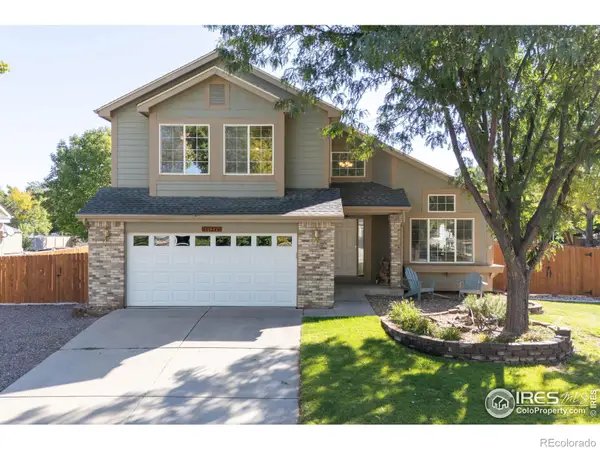 $675,000Active4 beds 4 baths3,104 sq. ft.
$675,000Active4 beds 4 baths3,104 sq. ft.10442 Foxfire Street, Firestone, CO 80504
MLS# IR1044147Listed by: ZADEL REALTY - New
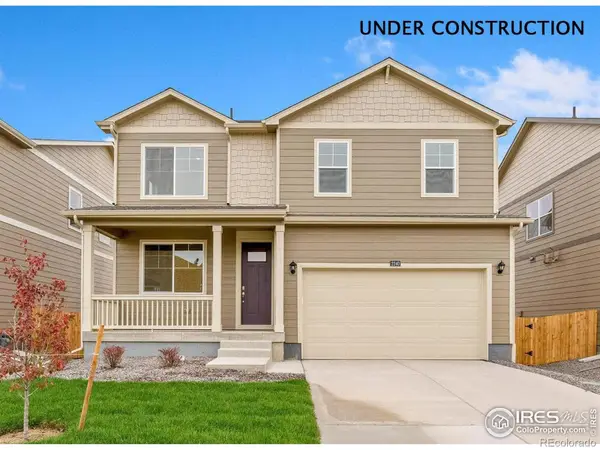 $500,000Active3 beds 3 baths2,222 sq. ft.
$500,000Active3 beds 3 baths2,222 sq. ft.4326 Gypsum Avenue, Mead, CO 80504
MLS# IR1044084Listed by: DR HORTON REALTY LLC - New
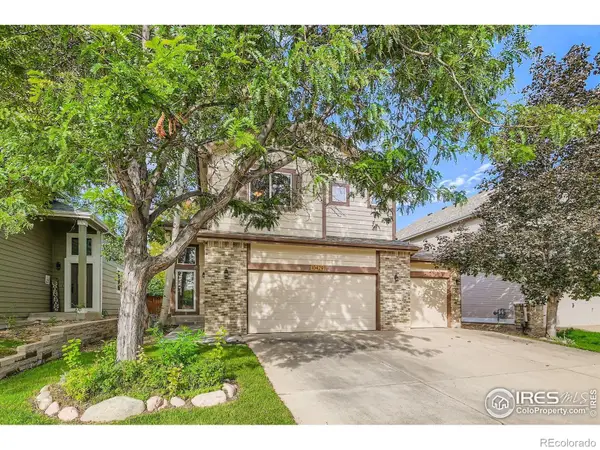 $529,900Active3 beds 3 baths2,804 sq. ft.
$529,900Active3 beds 3 baths2,804 sq. ft.10429 Dresden Street, Firestone, CO 80504
MLS# IR1044063Listed by: RE/MAX ALLIANCE-LONGMONT - Open Sun, 11am to 1pmNew
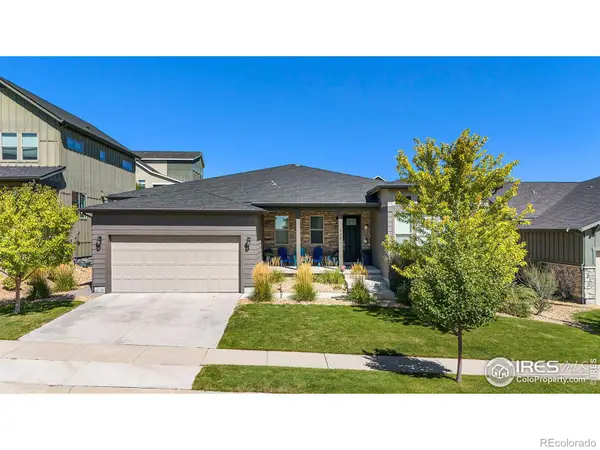 $750,000Active3 beds 3 baths5,044 sq. ft.
$750,000Active3 beds 3 baths5,044 sq. ft.4581 Shore View Court, Firestone, CO 80504
MLS# IR1044017Listed by: IDEAL TEAM HOMES
