6850 Sage Avenue, Firestone, CO 80504
Local realty services provided by:Better Homes and Gardens Real Estate Kenney & Company
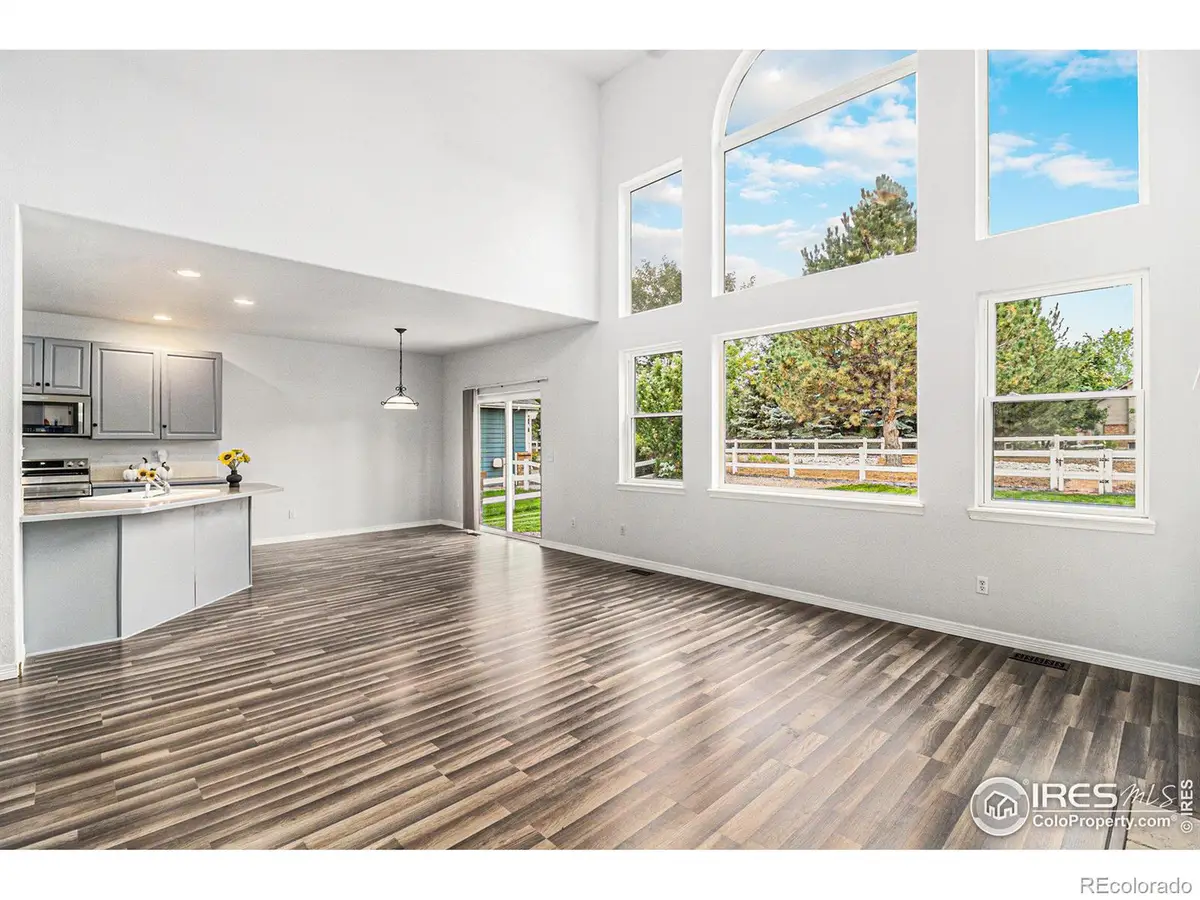

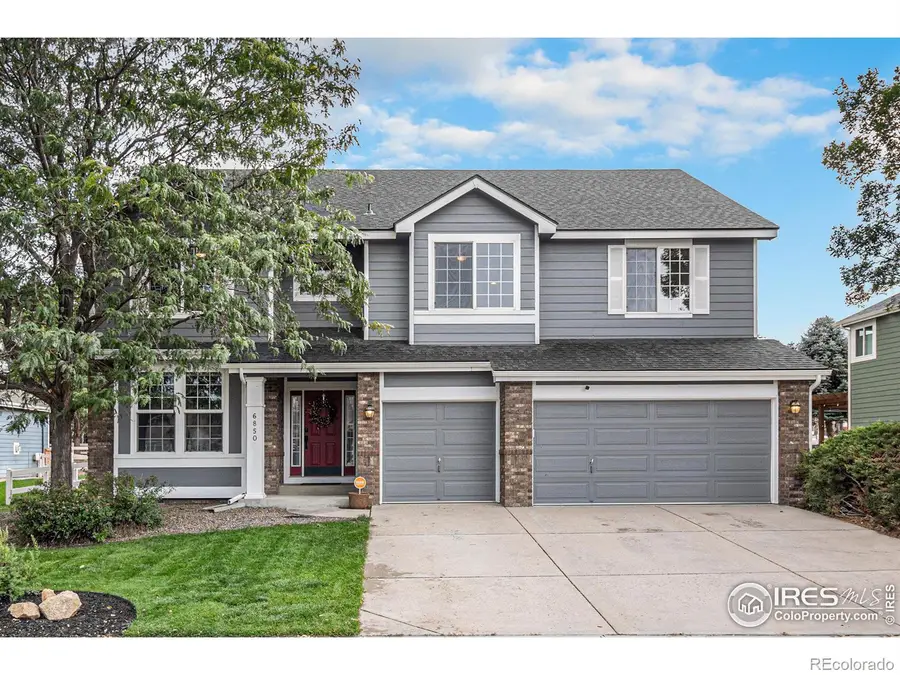
6850 Sage Avenue,Firestone, CO 80504
$689,800
- 4 Beds
- 3 Baths
- 3,503 sq. ft.
- Single family
- Active
Listed by:renee hodgden9705865324
Office:re/max mountain brokers
MLS#:IR1029905
Source:ML
Price summary
- Price:$689,800
- Price per sq. ft.:$196.92
- Monthly HOA dues:$33.33
About this home
HIGH QUALITY AND PRICED 2 SELL! This 4-bedroom, 3-bathroom semi-custom home built by Genesee sits on a quiet cul-de-sac in Firestone. Built with high-quality materials and a more durable structure than similar homes in the area, this home offers both space and functionality. Unlike standard models, this semi-custom home boasts top-tier finishes and high-efficiency systems, offering long-term value and comfort other homes can't match. The layout includes a large living room, a formal dining room that can also serve as an office, and a versatile loft. Recent updates make this home move-in ready. The interior and exterior have been freshly painted, and new laminate wood floors and a remodeled custom staircase add a modern touch. The kitchen features a new sink and stove, while a new sliding back door leads to a spacious backyard patio. All interior doors have updated handles, and a new roof adds long-term value. The home also includes a 50-gallon water heater, a high-efficiency gas furnace, and a whole-house air conditioner for year-round comfort. The primary bedroom upstairs and the downstairs bedroom both offer spacious walk-in closets. A gas fireplace adds warmth to the living area. The fenced backyard backs to a walking trail, and the large lot includes a sprinkler system. This home is within walking distance of parks, schools, the library, and local shops. With no metro tax, property taxes are lower than many neighboring areas. 6850 Sage Avenue is a well-maintained home in a great location.
Contact an agent
Home facts
- Year built:2001
- Listing Id #:IR1029905
Rooms and interior
- Bedrooms:4
- Total bathrooms:3
- Full bathrooms:2
- Living area:3,503 sq. ft.
Heating and cooling
- Cooling:Ceiling Fan(s), Central Air
- Heating:Baseboard
Structure and exterior
- Roof:Composition
- Year built:2001
- Building area:3,503 sq. ft.
- Lot area:0.2 Acres
Schools
- High school:Frederick
- Middle school:Coal Ridge
- Elementary school:Prairie Ridge
Utilities
- Water:Public
- Sewer:Public Sewer
Finances and disclosures
- Price:$689,800
- Price per sq. ft.:$196.92
- Tax amount:$3,573 (2024)
New listings near 6850 Sage Avenue
- Coming SoonOpen Sat, 10am to 1pm
 $520,000Coming Soon3 beds 3 baths
$520,000Coming Soon3 beds 3 baths4146 Limestone Avenue, Longmont, CO 80504
MLS# 4616409Listed by: REAL BROKER, LLC DBA REAL - New
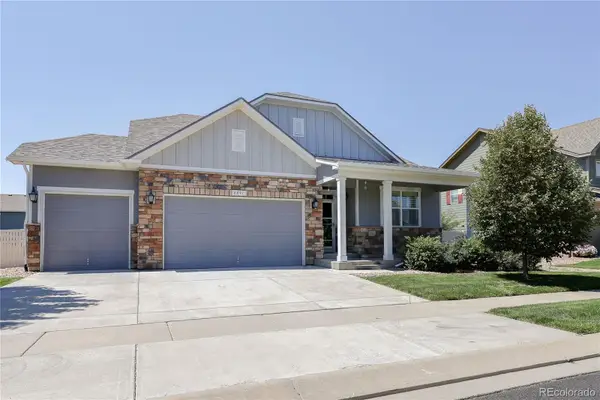 $620,000Active4 beds 2 baths3,028 sq. ft.
$620,000Active4 beds 2 baths3,028 sq. ft.8891 Foxfire Street, Firestone, CO 80504
MLS# 2910942Listed by: LEGACY 100 REAL ESTATE PARTNERS LLC - Coming Soon
 $599,000Coming Soon3 beds 3 baths
$599,000Coming Soon3 beds 3 baths4702 Clear Creek Drive, Longmont, CO 80504
MLS# IR1041319Listed by: COMPASS - BOULDER - New
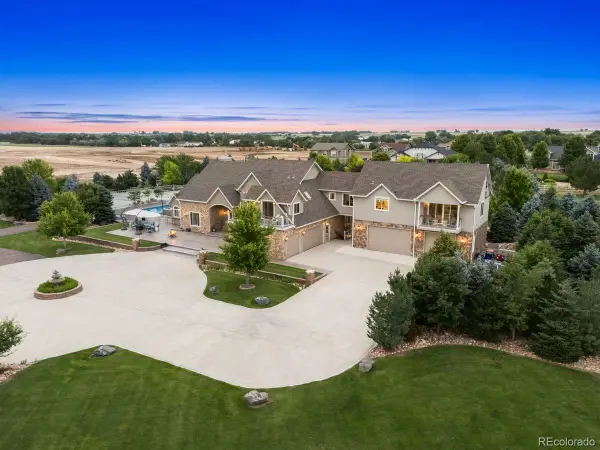 $2,425,000Active-- beds -- baths6,908 sq. ft.
$2,425,000Active-- beds -- baths6,908 sq. ft.6715 Owl Lake Drive, Firestone, CO 80504
MLS# 6028951Listed by: LIV SOTHEBY'S INTERNATIONAL REALTY - New
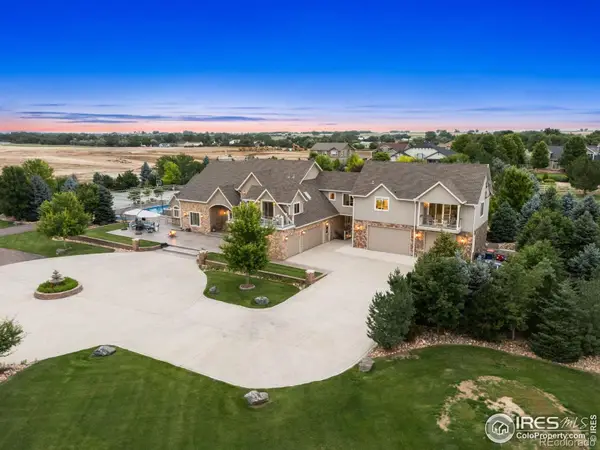 $2,425,000Active7 beds 7 baths6,908 sq. ft.
$2,425,000Active7 beds 7 baths6,908 sq. ft.6715 Owl Lake Drive, Firestone, CO 80504
MLS# IR1041155Listed by: LIV SOTHEBY'S INTL REALTY - Open Sat, 10:30am to 12:30pmNew
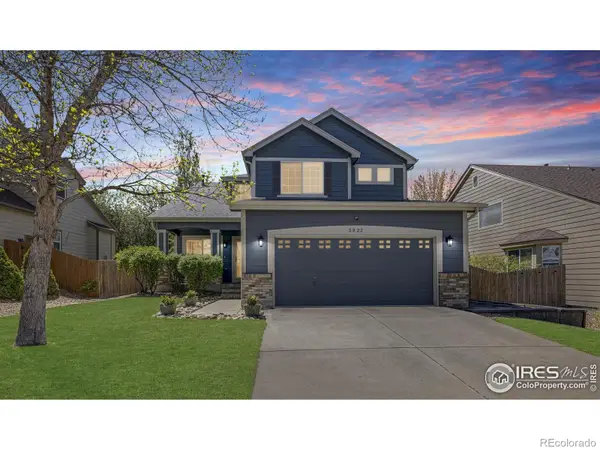 $555,000Active5 beds 3 baths2,788 sq. ft.
$555,000Active5 beds 3 baths2,788 sq. ft.5822 Shenandoah Avenue, Firestone, CO 80504
MLS# IR1041105Listed by: COLDWELL BANKER REALTY-NOCO - New
 $389,900Active3 beds 2 baths1,362 sq. ft.
$389,900Active3 beds 2 baths1,362 sq. ft.119 Jackson Drive, Firestone, CO 80520
MLS# 2977004Listed by: PREMIER COMMUNITY HOMES - New
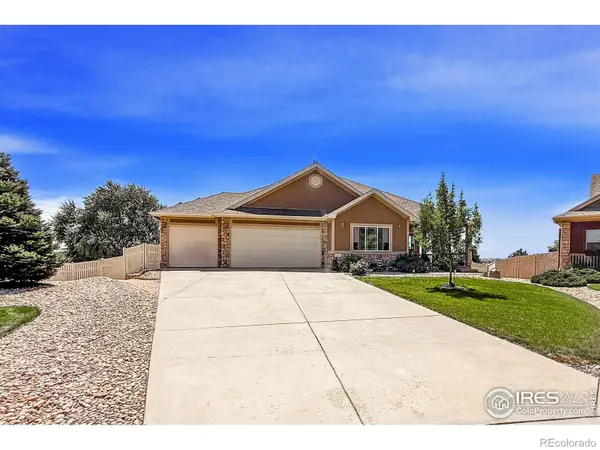 $850,000Active5 beds 3 baths4,368 sq. ft.
$850,000Active5 beds 3 baths4,368 sq. ft.5046 Rangeview Avenue, Longmont, CO 80504
MLS# IR1040702Listed by: JAMES J DANZL - New
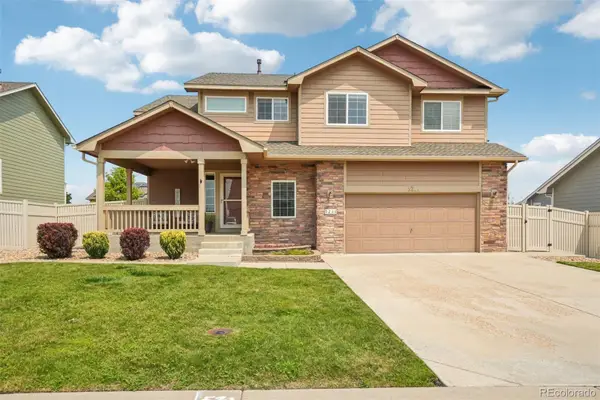 $585,000Active5 beds 4 baths2,507 sq. ft.
$585,000Active5 beds 4 baths2,507 sq. ft.5211 Remington Avenue, Firestone, CO 80504
MLS# 4397074Listed by: LPT REALTY - New
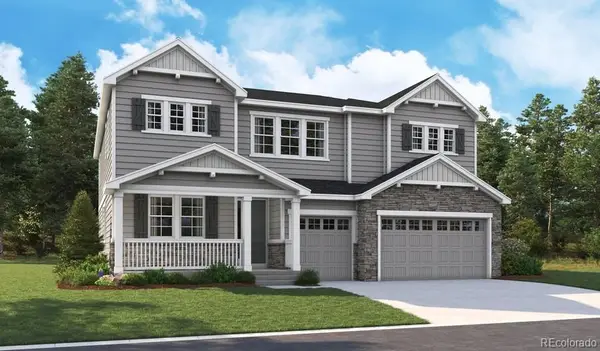 $1,024,950Active7 beds 8 baths6,667 sq. ft.
$1,024,950Active7 beds 8 baths6,667 sq. ft.5701 Wayfarer Circle, Firestone, CO 80504
MLS# 3917107Listed by: RICHMOND REALTY INC
