9629 Bountiful Street, Firestone, CO 80504
Local realty services provided by:Better Homes and Gardens Real Estate Kenney & Company
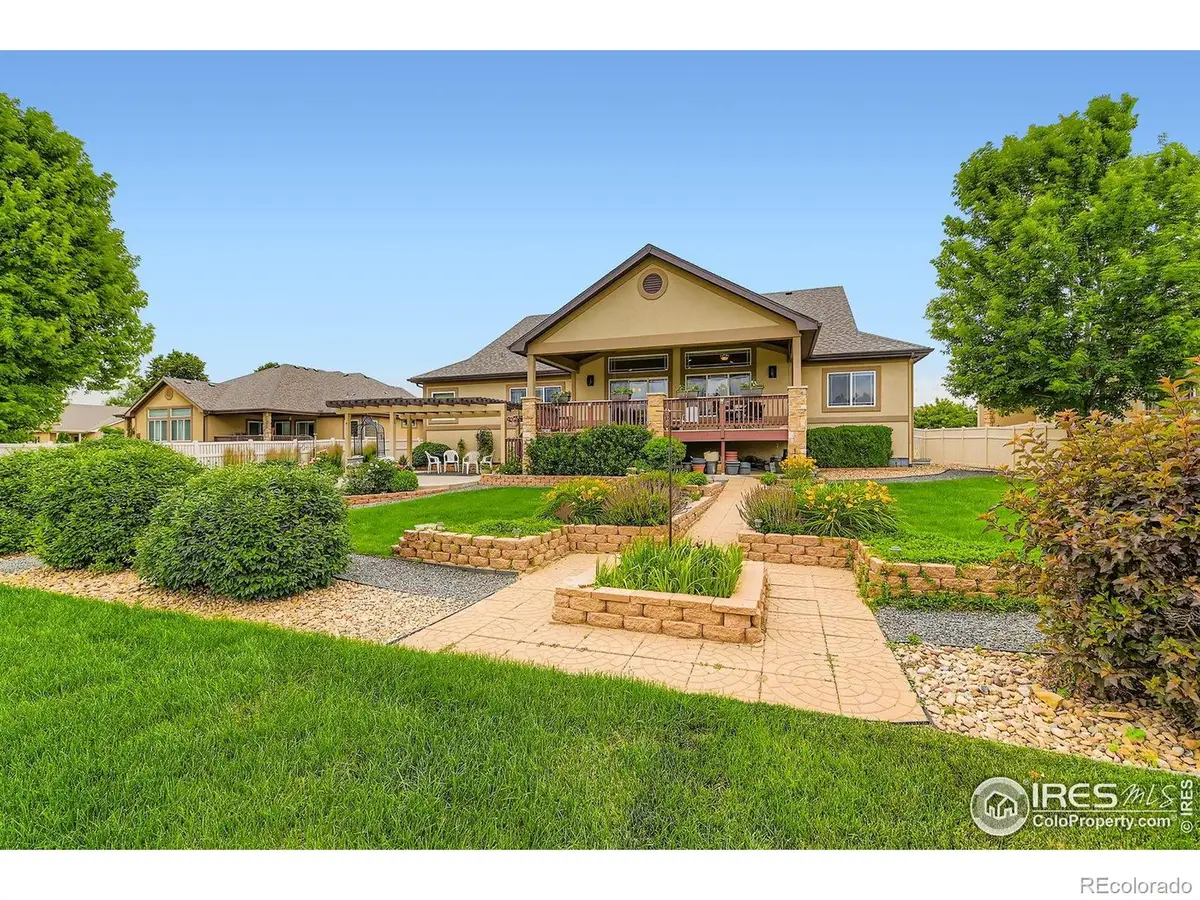
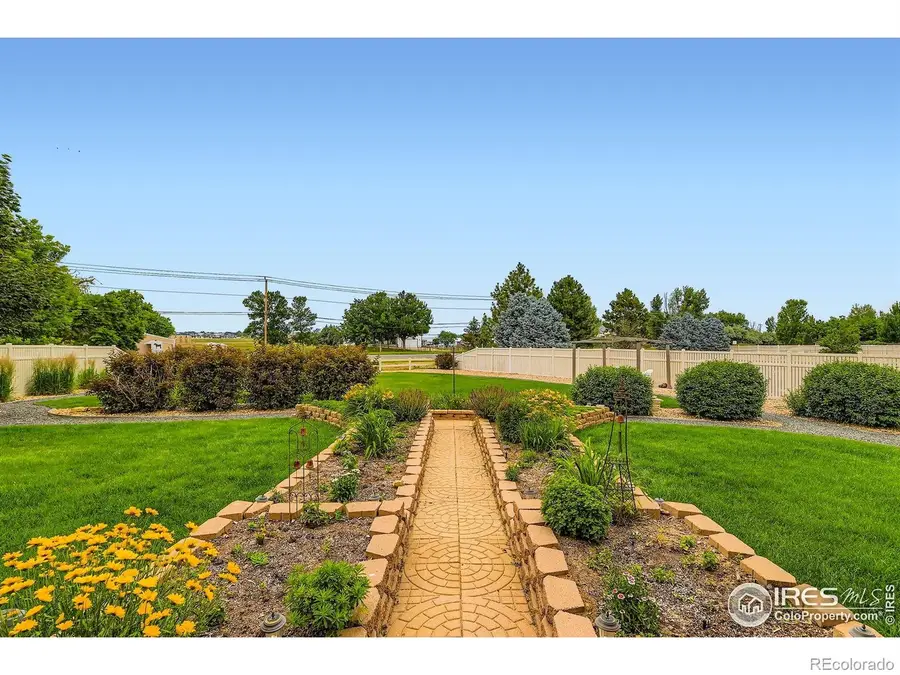
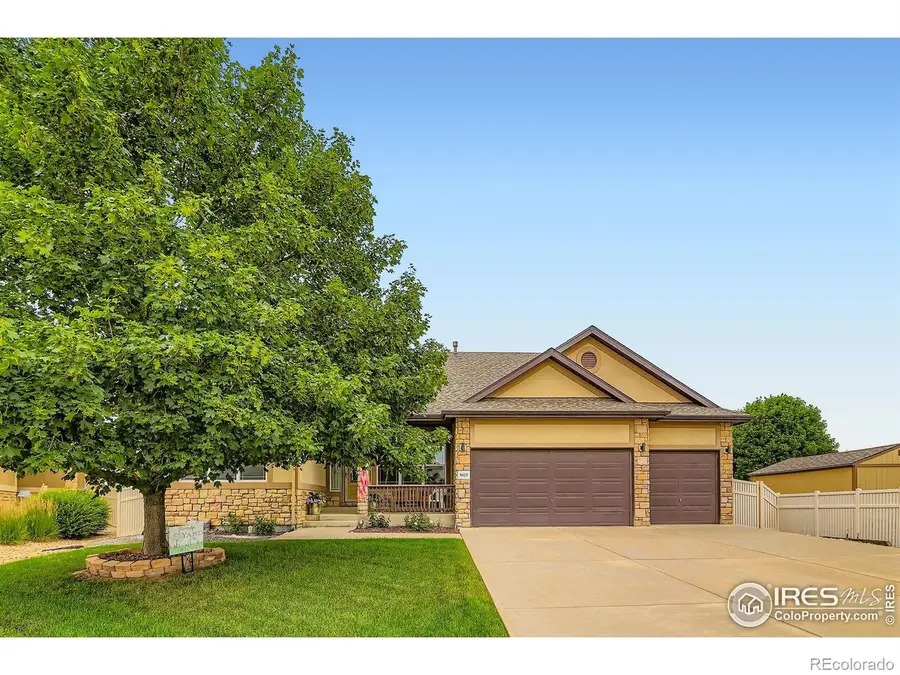
9629 Bountiful Street,Firestone, CO 80504
$695,000
- 3 Beds
- 3 Baths
- 4,796 sq. ft.
- Single family
- Pending
Listed by:sarah gooch8434963458
Office:keller williams 1st realty
MLS#:IR1037929
Source:ML
Price summary
- Price:$695,000
- Price per sq. ft.:$144.91
- Monthly HOA dues:$35.42
About this home
Welcome to the beautiful 1 story ranch home you've been waiting for. Situated on one of the largest lots in the neighborhood you will not be surprised that this home won yard of the month. The covered back deck looks out over beautiful flowers and plants in this meticulously manicured lawn. Step inside and appreciate the lovely main level with its open floor plan and soaring ceilings. The kitchen offers plenty of countertop space and lovely alder cabinets plus stainless steel appliances. The living room is open to the kitchen and features a gas fireplace and vaulted ceilings. For more formal seating there is also a dedicated dining room and an additional room that can be used as an office or formal living room. The primary bedroom has a 5 piece ensuite bathroom with a separate shower and soaking tub, double sink vanity and extra large walk in closet. The main level also includes 2 bedrooms with a full hall bathroom, another half bathroom and a generously sized laundry room with sink. The unfinished basement offers over 2,000 additional square feet with unlimited future possibilities. Don't miss this wonderful 1 story home with everything you need right on the main floor. Schedule a showing today!
Contact an agent
Home facts
- Year built:2007
- Listing Id #:IR1037929
Rooms and interior
- Bedrooms:3
- Total bathrooms:3
- Full bathrooms:2
- Half bathrooms:1
- Living area:4,796 sq. ft.
Heating and cooling
- Cooling:Central Air
- Heating:Forced Air
Structure and exterior
- Roof:Composition
- Year built:2007
- Building area:4,796 sq. ft.
- Lot area:0.38 Acres
Schools
- High school:Mead
- Middle school:Coal Ridge
- Elementary school:Centennial
Utilities
- Water:Public
Finances and disclosures
- Price:$695,000
- Price per sq. ft.:$144.91
- Tax amount:$5,403 (2024)
New listings near 9629 Bountiful Street
- Coming SoonOpen Sat, 10am to 1pm
 $520,000Coming Soon3 beds 3 baths
$520,000Coming Soon3 beds 3 baths4146 Limestone Avenue, Longmont, CO 80504
MLS# 4616409Listed by: REAL BROKER, LLC DBA REAL - New
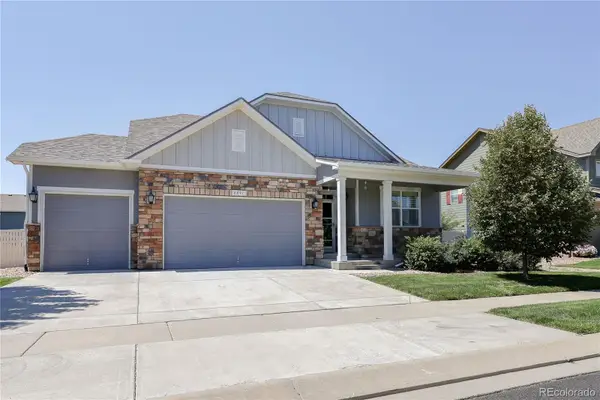 $620,000Active4 beds 2 baths3,028 sq. ft.
$620,000Active4 beds 2 baths3,028 sq. ft.8891 Foxfire Street, Firestone, CO 80504
MLS# 2910942Listed by: LEGACY 100 REAL ESTATE PARTNERS LLC - Coming Soon
 $599,000Coming Soon3 beds 3 baths
$599,000Coming Soon3 beds 3 baths4702 Clear Creek Drive, Longmont, CO 80504
MLS# IR1041319Listed by: COMPASS - BOULDER - New
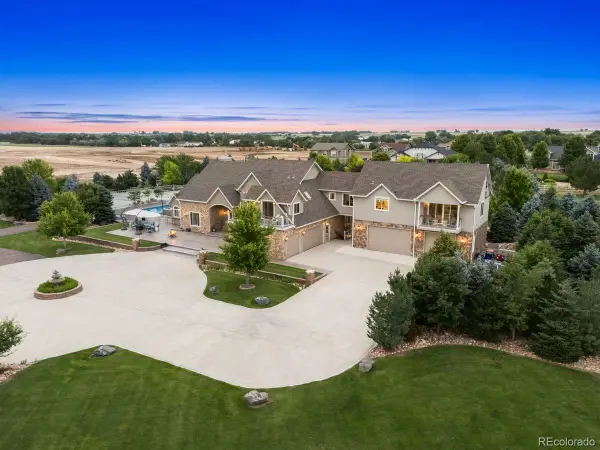 $2,425,000Active-- beds -- baths6,908 sq. ft.
$2,425,000Active-- beds -- baths6,908 sq. ft.6715 Owl Lake Drive, Firestone, CO 80504
MLS# 6028951Listed by: LIV SOTHEBY'S INTERNATIONAL REALTY - New
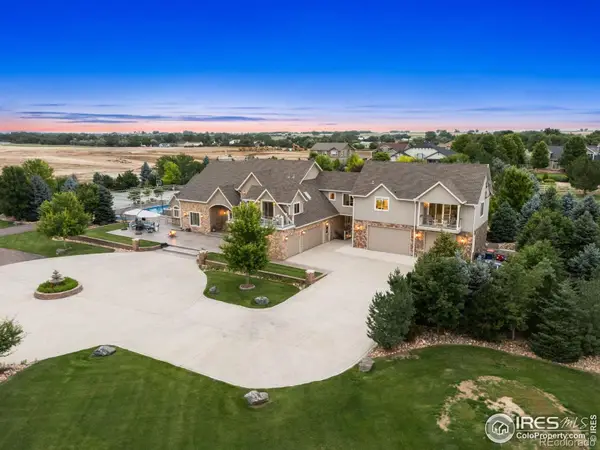 $2,425,000Active7 beds 7 baths6,908 sq. ft.
$2,425,000Active7 beds 7 baths6,908 sq. ft.6715 Owl Lake Drive, Firestone, CO 80504
MLS# IR1041155Listed by: LIV SOTHEBY'S INTL REALTY - Open Sat, 10:30am to 12:30pmNew
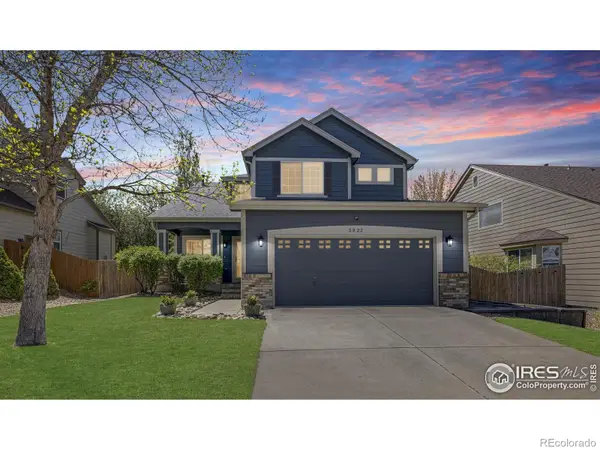 $555,000Active5 beds 3 baths2,788 sq. ft.
$555,000Active5 beds 3 baths2,788 sq. ft.5822 Shenandoah Avenue, Firestone, CO 80504
MLS# IR1041105Listed by: COLDWELL BANKER REALTY-NOCO - New
 $389,900Active3 beds 2 baths1,362 sq. ft.
$389,900Active3 beds 2 baths1,362 sq. ft.119 Jackson Drive, Firestone, CO 80520
MLS# 2977004Listed by: PREMIER COMMUNITY HOMES - New
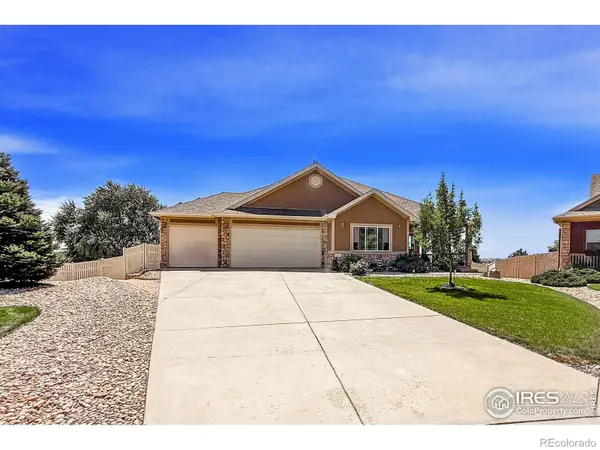 $850,000Active5 beds 3 baths4,368 sq. ft.
$850,000Active5 beds 3 baths4,368 sq. ft.5046 Rangeview Avenue, Longmont, CO 80504
MLS# IR1040702Listed by: JAMES J DANZL - New
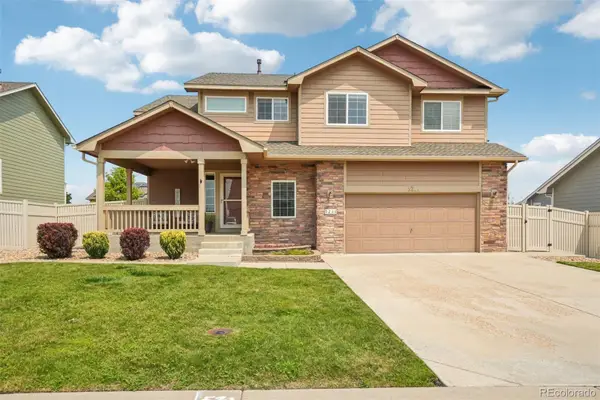 $585,000Active5 beds 4 baths2,507 sq. ft.
$585,000Active5 beds 4 baths2,507 sq. ft.5211 Remington Avenue, Firestone, CO 80504
MLS# 4397074Listed by: LPT REALTY - New
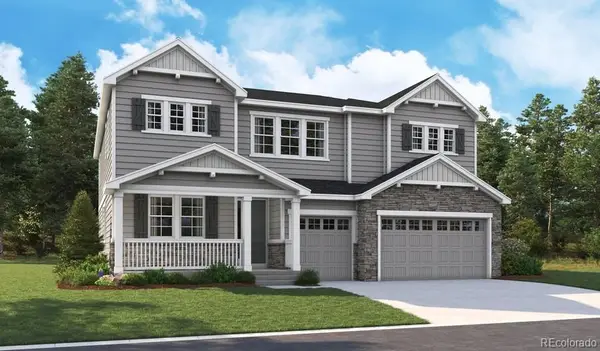 $1,024,950Active7 beds 8 baths6,667 sq. ft.
$1,024,950Active7 beds 8 baths6,667 sq. ft.5701 Wayfarer Circle, Firestone, CO 80504
MLS# 3917107Listed by: RICHMOND REALTY INC
