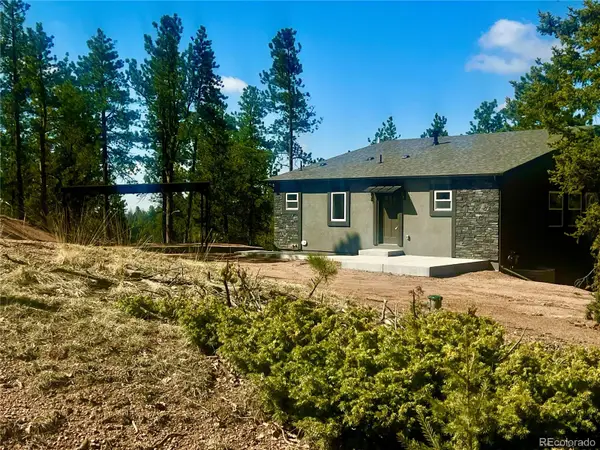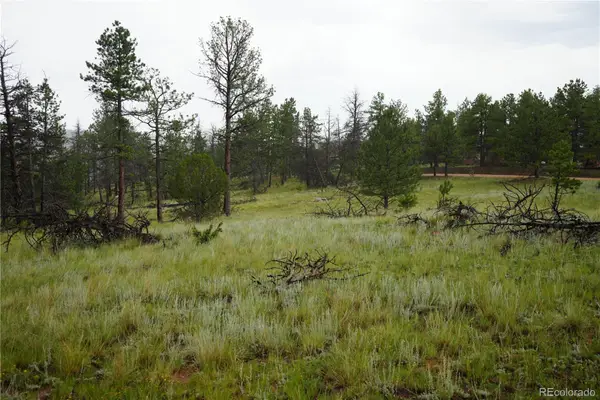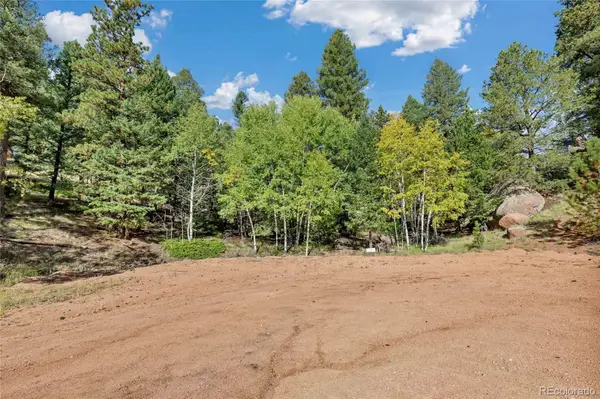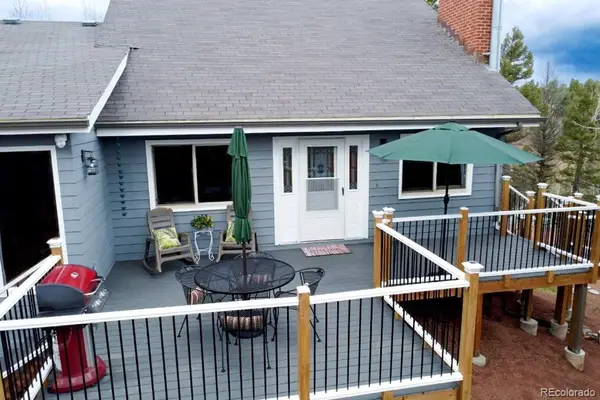101 Dunlap Drive, Florissant, CO 80816
Local realty services provided by:Better Homes and Gardens Real Estate Kenney & Company
101 Dunlap Drive,Florissant, CO 80816
$310,000
- 2 Beds
- 1 Baths
- 864 sq. ft.
- Single family
- Active
Listed by:lisa pflughlisapflughrealtor@gmail.com,719-602-1172
Office:remax properties
MLS#:3206606
Source:ML
Price summary
- Price:$310,000
- Price per sq. ft.:$358.8
- Monthly HOA dues:$33.33
About this home
Looking for a peaceful Colorado mountain escape? This cabin checks all the boxes!
Cozy cabin in Wilson Lake Estates – No HOA!
*2 bed *1 bath * just under 1,000 sq ft
*Over 1 acre of wooded land with room to roam
*No HOA – freedom to enjoy your property your way
*Wood-burning stove for cozy nights in
*Septic system + cistern already in place
*Membership in Wilson Lake offers fishing and trash
Step inside and you’ll feel right at home. The living room welcomes you with warm wood walls, a classic wood-burning stove, and picture windows that bring the forest views inside. The kitchen is simple and functional, perfect for weekend meals or late-night snacks after a day outdoors. Both bedrooms are comfortable retreats, and the full bath adds convenience for everyday living.
Outside, you’ll love the privacy and quiet of your wooded acre — tall pines, open skies, and plenty of space to relax or entertain. Whether you’re looking for a weekend getaway, a seasonal retreat, or just a place to unplug and recharge, this move-in ready cabin offers the perfect blend of charm, simplicity, and natural beauty.
Contact an agent
Home facts
- Year built:1968
- Listing ID #:3206606
Rooms and interior
- Bedrooms:2
- Total bathrooms:1
- Full bathrooms:1
- Living area:864 sq. ft.
Heating and cooling
- Heating:Electric
Structure and exterior
- Roof:Composition
- Year built:1968
- Building area:864 sq. ft.
- Lot area:1.32 Acres
Schools
- High school:Woodland Park
- Middle school:Woodland Park
- Elementary school:Summit
Utilities
- Water:Cistern
- Sewer:Septic Tank
Finances and disclosures
- Price:$310,000
- Price per sq. ft.:$358.8
- Tax amount:$907 (2024)
New listings near 101 Dunlap Drive
 $539,000Active3 beds 3 baths1,944 sq. ft.
$539,000Active3 beds 3 baths1,944 sq. ft.1328 N Mountain Estates Road, Florissant, CO 80816
MLS# 2665702Listed by: HOMESMART $80,000Active4 Acres
$80,000Active4 Acres308 Chapparal Trail, Florissant, CO 80816
MLS# 5912917Listed by: QORE REAL ESTATE & AUCTIONS- New
 $345,000Active2 beds 1 baths816 sq. ft.
$345,000Active2 beds 1 baths816 sq. ft.201 Dillon Lane, Florissant, CO 80816
MLS# 3273834Listed by: EXP REALTY LLC - New
 $440,000Active3 beds 3 baths2,296 sq. ft.
$440,000Active3 beds 3 baths2,296 sq. ft.75 Blackhawk Circle, Florissant, CO 80816
MLS# 8692405Listed by: 6035 REAL ESTATE GROUP - New
 $65,000Active3.21 Acres
$65,000Active3.21 Acres682 Highland Meadows Drive, Florissant, CO 80816
MLS# 3439674Listed by: ABODE REAL ESTATE - New
 $495,000Active2 beds 2 baths1,216 sq. ft.
$495,000Active2 beds 2 baths1,216 sq. ft.240 N Mountain Estates Road, Florissant, CO 80816
MLS# 1960677Listed by: HOMESMART - New
 $100,000Active2.05 Acres
$100,000Active2.05 Acres208 Eaglecrest Drive, Florissant, CO 80816
MLS# 9328748Listed by: EXP REALTY LLC - New
 $100,000Active4 Acres
$100,000Active4 Acres163 Valley View Drive, Florissant, CO 80816
MLS# 4067087Listed by: YOUR NEIGHBORHOOD REALTY INC - New
 $25,500Active0.8 Acres
$25,500Active0.8 Acres926 Pinon Lane, Florissant, CO 80816
MLS# 8704227Listed by: YOUR NEIGHBORHOOD REALTY INC - New
 $685,000Active3 beds 2 baths2,381 sq. ft.
$685,000Active3 beds 2 baths2,381 sq. ft.83 Pika Creek Trail, Florissant, CO 80816
MLS# 5488067Listed by: RE/MAX PROFESSIONALS
