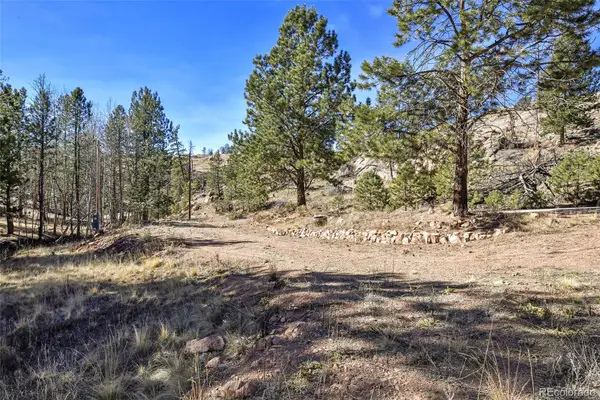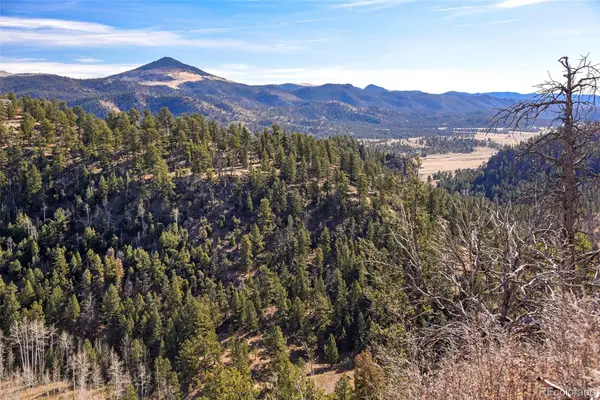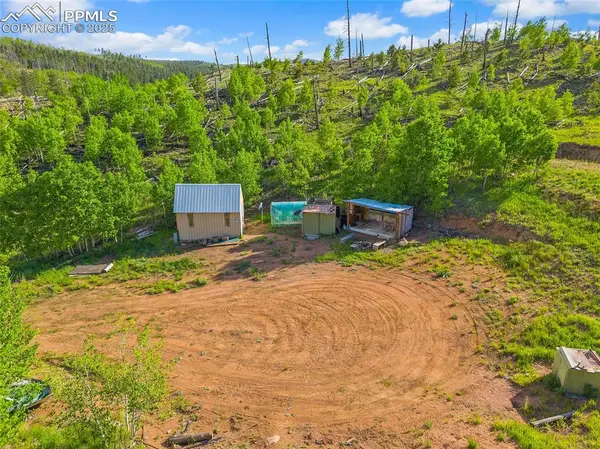120 Poncha Creek Trail, Florissant, CO 80816
Local realty services provided by:Better Homes and Gardens Real Estate Kenney & Company
120 Poncha Creek Trail,Florissant, CO 80816
$298,400
- 3 Beds
- 2 Baths
- - sq. ft.
- Single family
- Sold
Listed by: karli podhirny, kellie caseKarli@TheCaseAdvantage.com,719-201-3437
Office: high country realty
MLS#:4153949
Source:ML
Sorry, we are unable to map this address
Price summary
- Price:$298,400
About this home
Tucked away in the peaceful Indian Creek neighborhood of Florissant, Colorado, this charming ranch-style home offers the perfect blend of comfort, space, and natural beauty. With 3 bedrooms and 2 bathrooms across 1,200 sq ft, this home sits on a generous 4.17-acre lot—ideal for those who crave privacy and a connection to the outdoors. Step inside to a welcoming open floor plan that flows effortlessly. Large windows throughout let in plenty of natural light and provide views of the surrounding landscape and Pikes Peak. The primary suite offers a quiet retreat, and the home's layout is both practical and inviting. Outside, a spacious Trex deck invites you to soak in stunning views of Pikes Peak—perfect for relaxing mornings or evening gatherings. This property offers a peaceful rural setting with easy access to city conveniences. Whether you’re looking for a full-time residence or a mountain getaway, 120 Poncha Creek Trail is a place you’ll be proud to call home. Schedule your private tour today and experience Colorado living at its finest.
Contact an agent
Home facts
- Year built:1983
- Listing ID #:4153949
Rooms and interior
- Bedrooms:3
- Total bathrooms:2
- Full bathrooms:1
- Half bathrooms:1
Heating and cooling
- Heating:Forced Air, Propane
Structure and exterior
- Roof:Composition
- Year built:1983
Schools
- High school:Woodland Park
- Middle school:Woodland Park
- Elementary school:Summit
Utilities
- Water:Well
- Sewer:Septic Tank
Finances and disclosures
- Price:$298,400
- Tax amount:$1,073 (2024)
New listings near 120 Poncha Creek Trail
- New
 $420,000Active35 Acres
$420,000Active35 AcresTBD Golden Eagle Heights, Florissant, CO 80816
MLS# 3969098Listed by: TRUE WEST PROPERTIES - New
 $350,000Active3 beds 1 baths1,118 sq. ft.
$350,000Active3 beds 1 baths1,118 sq. ft.281 Mesa Drive, Florissant, CO 80816
MLS# 6522610Listed by: PIKES PEAK DREAM HOMES REALTY - New
 $79,000Active2.25 Acres
$79,000Active2.25 Acres238 Chateau West Drive, Florissant, CO 80816
MLS# 5701066Listed by: UNITED COUNTRY TIMBERLINE REALTY - New
 $84,000Active4.42 Acres
$84,000Active4.42 Acres292 Chateau West Drive, Florissant, CO 80816
MLS# 7804524Listed by: UNITED COUNTRY TIMBERLINE REALTY - New
 $100,000Active3.17 Acres
$100,000Active3.17 Acres77 Lakeview Circle, Florissant, CO 80816
MLS# 4764343Listed by: REAL BROKER, LLC DBA REAL - New
 $99,000Active2.01 Acres
$99,000Active2.01 Acres2706 Southpark Road, Florissant, CO 80816
MLS# 9254854Listed by: REAL BROKER, LLC DBA REAL - New
 $550,000Active2 beds 3 baths1,977 sq. ft.
$550,000Active2 beds 3 baths1,977 sq. ft.795 S Mountain Estates Road, Florissant, CO 80816
MLS# 2867437Listed by: BRIGHTCO HOME GROUP - New
 $950,000Active79.79 Acres
$950,000Active79.79 AcresTBD Spring Valley Drive, Florissant, CO 80816
MLS# 3327150Listed by: TRUE WEST PROPERTIES - New
 $795,000Active3 beds 3 baths2,611 sq. ft.
$795,000Active3 beds 3 baths2,611 sq. ft.76 Ute Creek Drive, Florissant, CO 80816
MLS# 9024037Listed by: WISH PROPERTY GROUP, INC. - New
 $490,000Active3 beds 3 baths1,516 sq. ft.
$490,000Active3 beds 3 baths1,516 sq. ft.31 Wallace Drive, Florissant, CO 80816
MLS# 9887204Listed by: WELCOME HOME CO, INC.
