320 Forest Glen Trail, Florissant, CO 80816
Local realty services provided by:Better Homes and Gardens Real Estate Kenney & Company
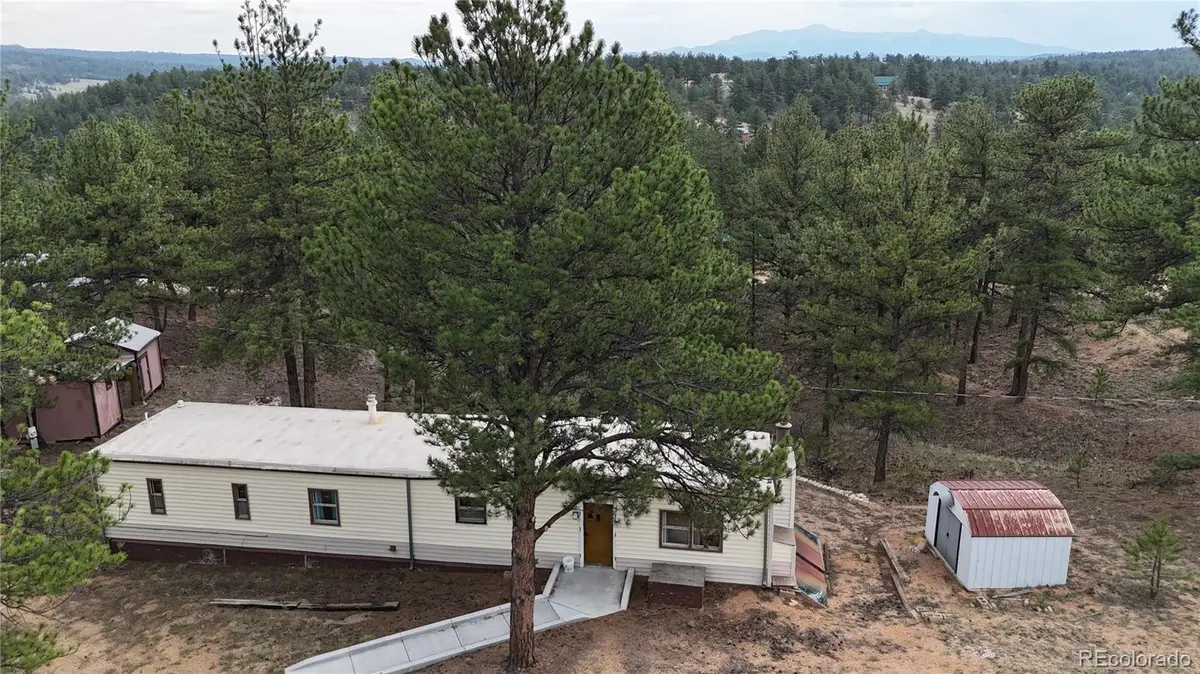
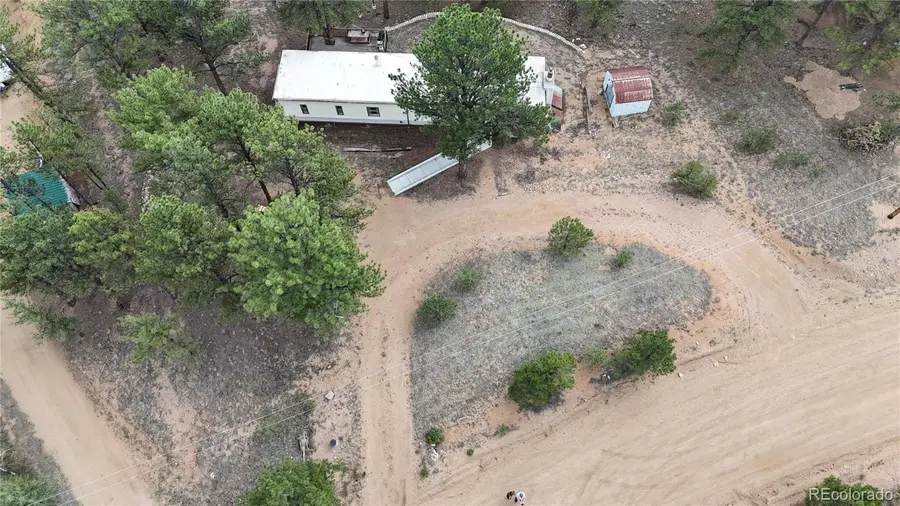
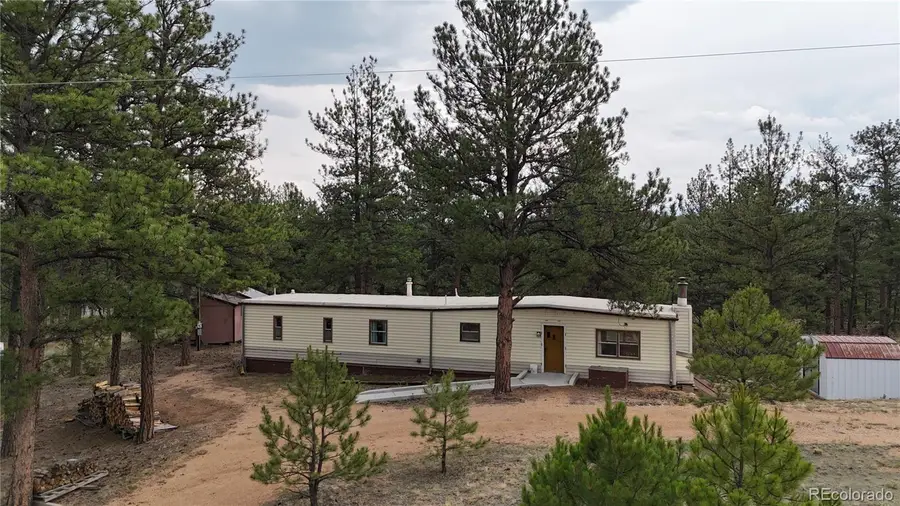
320 Forest Glen Trail,Florissant, CO 80816
$99,999
- 2 Beds
- 2 Baths
- 882 sq. ft.
- Single family
- Active
Listed by:greg ripleyGreg@IbexRealtyGroup.com,719-400-9389
Office:ibex realty group, llc.
MLS#:2995633
Source:ML
Price summary
- Price:$99,999
- Price per sq. ft.:$113.38
- Monthly HOA dues:$75
About this home
Affordable mountain property in the Forest Glen community, offering private fishing ponds, clubhouse access, and direct National Forest access just across the road. This 2-bedroom, 1.5-bath home sits on a spacious and usable 0.75-acre lot with full utilities including district water (3,000 gallons/month included), septic system (recently pumped), electric, and natural gas. Interior features include a wood-burning fireplace, a combined laundry and pantry area off the kitchen, a breakfast bar, and a generously sized primary suite with double vanity. The home has been modified for wheelchair access with a newer ramp and widened doorways for ease of movement. Exterior includes a metal roof with protective coating, vinyl siding, and level areas for parking or future improvements. Interior is in original condition, offering a great opportunity to update or build new in the future. Low HOA dues cover road maintenance, private fishing ponds, clubhouse use, and water service. All within minutes of Eleven Mile Reservoir, Divide, and Woodland Park, with National Forest just across the road for hiking, hunting, or ATV access.
Contact an agent
Home facts
- Year built:1973
- Listing Id #:2995633
Rooms and interior
- Bedrooms:2
- Total bathrooms:2
- Half bathrooms:1
- Living area:882 sq. ft.
Heating and cooling
- Heating:Forced Air
Structure and exterior
- Roof:Metal
- Year built:1973
- Building area:882 sq. ft.
- Lot area:0.75 Acres
Schools
- High school:Woodland Park
- Middle school:Woodland Park
- Elementary school:Summit
Utilities
- Sewer:Septic Tank
Finances and disclosures
- Price:$99,999
- Price per sq. ft.:$113.38
- Tax amount:$226 (2024)
New listings near 320 Forest Glen Trail
- New
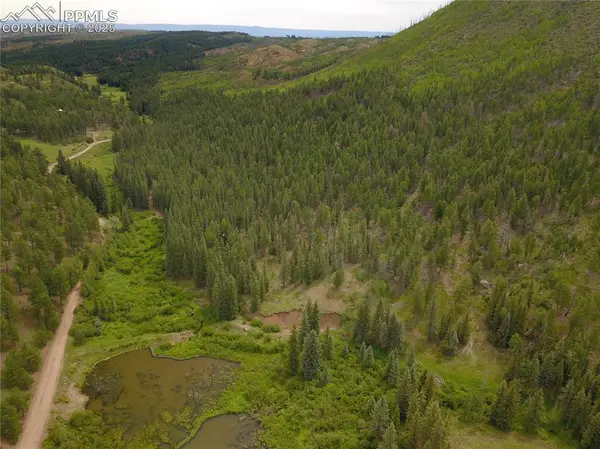 $575,000Active40 Acres
$575,000Active40 Acres10223 Trail Creek Road, Florissant, CO 80816
MLS# 5772251Listed by: ROCKY MOUNTAIN RANCH & LAND LLC - New
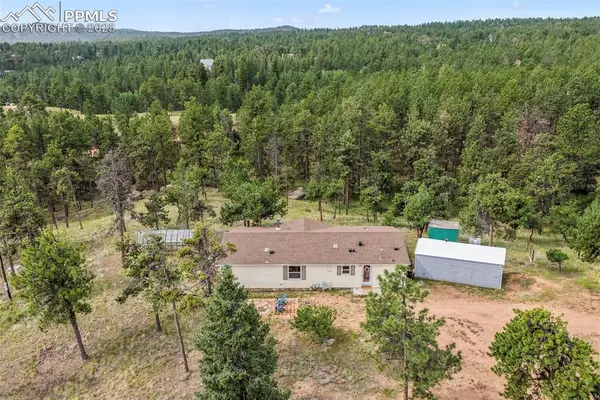 $434,900Active3 beds 2 baths1,384 sq. ft.
$434,900Active3 beds 2 baths1,384 sq. ft.696 Calle De La Nieva, Florissant, CO 80816
MLS# 5160262Listed by: EXP REALTY LLC - New
 $200,000Active6.11 Acres
$200,000Active6.11 Acres1570 Pathfinder Road, Florissant, CO 80816
MLS# 6862285Listed by: ACQUIRE HOMES INC - New
 $725,000Active3 beds 2 baths1,722 sq. ft.
$725,000Active3 beds 2 baths1,722 sq. ft.3674 Trail Creek Road, Florissant, CO 80816
MLS# 7066282Listed by: COLDWELL BANKER 1ST CHOICE REALTY - New
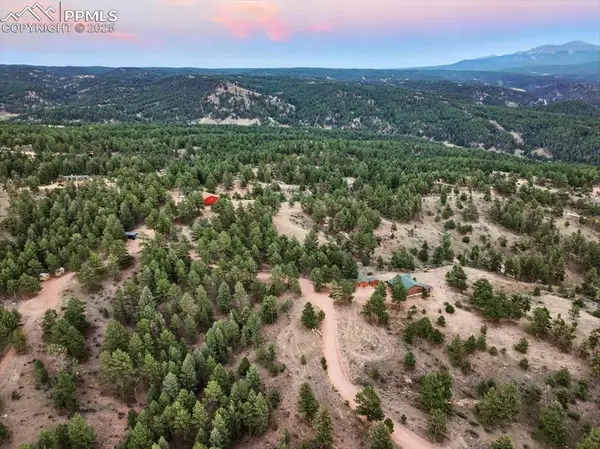 $1,050,000Active-- beds -- baths
$1,050,000Active-- beds -- baths1721 Wildhorn Road, Florissant, CO 80816
MLS# 1195204Listed by: THE SAHHAR GROUP - New
 $1,050,000Active3 beds 2 baths1,468 sq. ft.
$1,050,000Active3 beds 2 baths1,468 sq. ft.1721 Wildhorn Road, Florissant, CO 80816
MLS# 4348954Listed by: THE SAHHAR GROUP - New
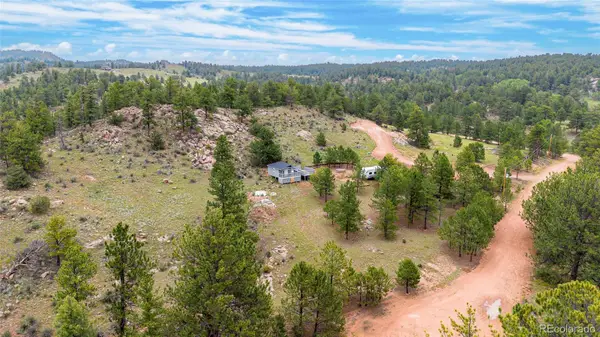 $100,000Active2 Acres
$100,000Active2 Acres57 Terrace Lane, Florissant, CO 80816
MLS# 3753614Listed by: PAK HOME REALTY - New
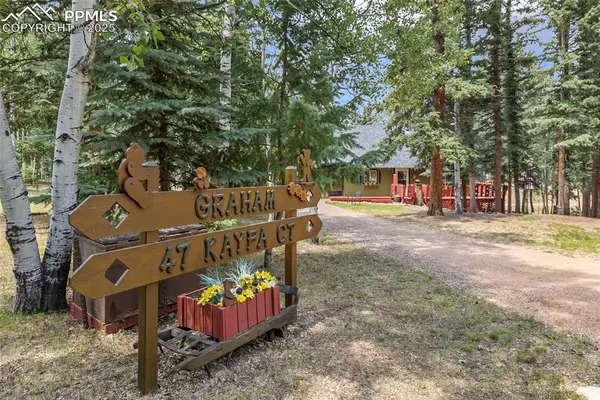 $375,000Active2 beds 1 baths1,152 sq. ft.
$375,000Active2 beds 1 baths1,152 sq. ft.47 Kayfa Court, Florissant, CO 80816
MLS# 4801595Listed by: IRENE TANIS - New
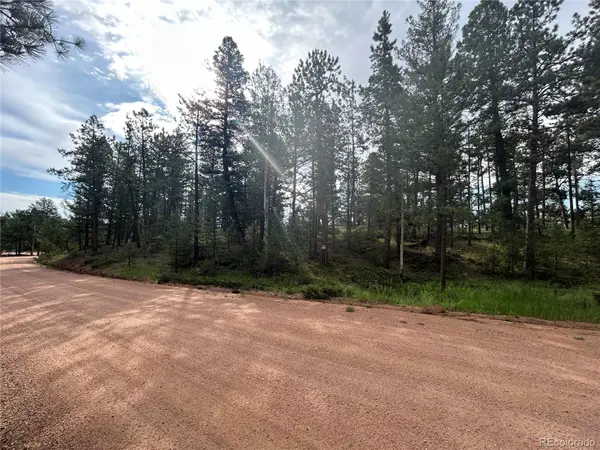 $75,000Active4.94 Acres
$75,000Active4.94 Acres664 Calle De La Lluvia, Florissant, CO 80816
MLS# 3908594Listed by: EXP REALTY, LLC - New
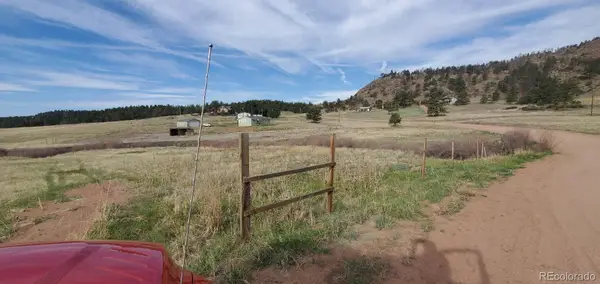 $45,000Active2.12 Acres
$45,000Active2.12 Acres466 Spring Valley Drive, Florissant, CO 80816
MLS# 1591736Listed by: RE/MAX PROFESSIONALS
