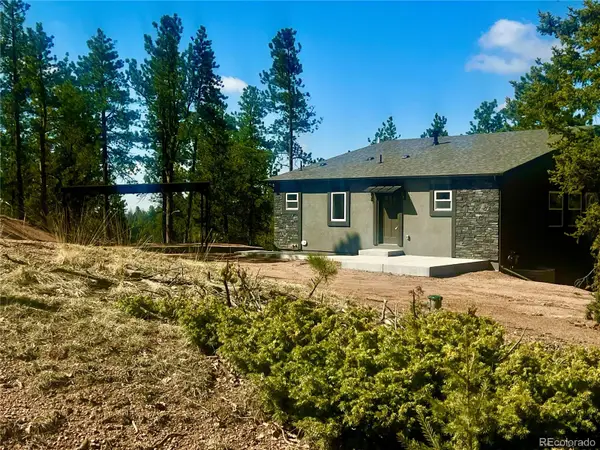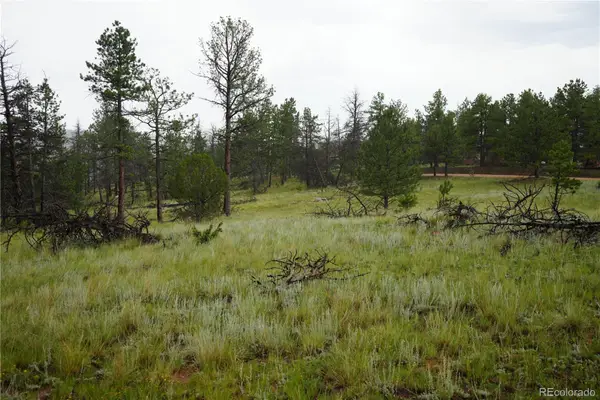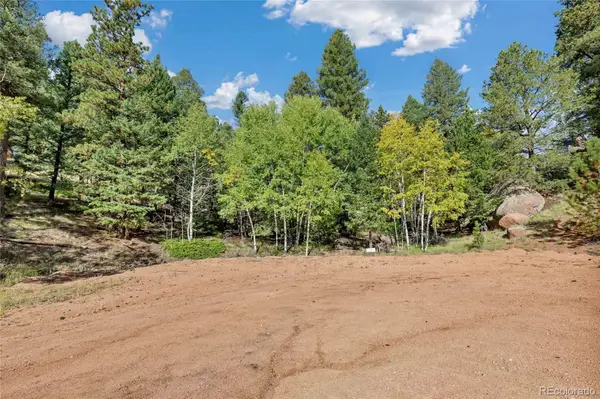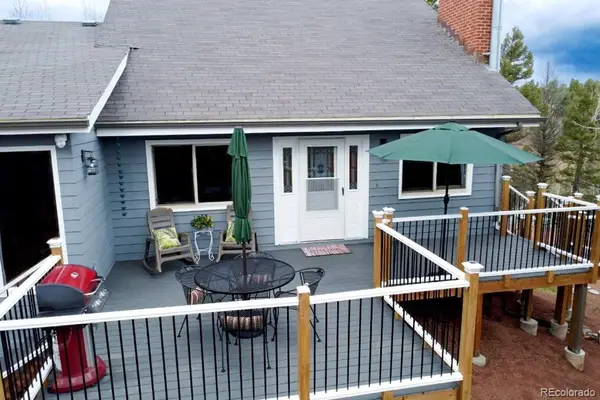3674 Trail Creek Road, Florissant, CO 80816
Local realty services provided by:Better Homes and Gardens Real Estate Kenney & Company
3674 Trail Creek Road,Florissant, CO 80816
$725,000
- 3 Beds
- 2 Baths
- 1,722 sq. ft.
- Single family
- Active
Listed by:bernadine vaylebernie@sroshek.com,719-687-1531
Office:coldwell banker 1st choice realty
MLS#:2987398
Source:ML
Price summary
- Price:$725,000
- Price per sq. ft.:$421.02
About this home
Priced below current appraised value!!Pride of ownership obvious at this mountain retreat!
Welcome to this unique and private 5.11-acre property offering a rare combination of space, charm, and versatility—perfect for multi-generational living, guests, or short-term rental income.
The main residence features a beautifully updated kitchen with Corian countertops, rich hickory cabinetry, a gas range, and updated flooring throughout. Warmth and character abound with tongue-and-groove living room ceilings and a moss rock fireplace with a Lopi wood stove insert, creating the ideal mountain ambiance. Step out onto the expansive deck to enjoy peaceful picnics, forest views and mountain air. Additional highlights include a large storage shed, a "she shed" or root cellar, and one-car garage plus car port.
The bunk house offers a cozy retreat that can comfortably sleep seven or eight overnight guests, with a firepit area surrounded by porch swings—perfect for relaxing evenings under the stars. A separate 600 square foot cabin with detached 2 car garage, adds even more functionality with 2 bedrooms, loft, full kitchen, office, a full bathroom, and stackable washer/dryer—making it ideal for guests or rental income.
With newer roofing, multiple storage structures, and no HOA restrictions, this property offers flexibility and potential rarely found in one package.
Located only one mile to hundreds of acres of National Forest! Outdoor enthusiasts need to see this property!!
Contact an agent
Home facts
- Year built:1977
- Listing ID #:2987398
Rooms and interior
- Bedrooms:3
- Total bathrooms:2
- Full bathrooms:1
- Living area:1,722 sq. ft.
Heating and cooling
- Heating:Forced Air, Wood Stove
Structure and exterior
- Roof:Metal
- Year built:1977
- Building area:1,722 sq. ft.
- Lot area:5.11 Acres
Schools
- High school:Woodland Park
- Middle school:Woodland Park
- Elementary school:Summit
Utilities
- Water:Well
- Sewer:Septic Tank
Finances and disclosures
- Price:$725,000
- Price per sq. ft.:$421.02
- Tax amount:$1,578 (2024)
New listings near 3674 Trail Creek Road
 $539,000Active3 beds 3 baths1,944 sq. ft.
$539,000Active3 beds 3 baths1,944 sq. ft.1328 N Mountain Estates Road, Florissant, CO 80816
MLS# 2665702Listed by: HOMESMART $80,000Active4 Acres
$80,000Active4 Acres308 Chapparal Trail, Florissant, CO 80816
MLS# 5912917Listed by: QORE REAL ESTATE & AUCTIONS- New
 $345,000Active2 beds 1 baths816 sq. ft.
$345,000Active2 beds 1 baths816 sq. ft.201 Dillon Lane, Florissant, CO 80816
MLS# 3273834Listed by: EXP REALTY LLC - New
 $440,000Active3 beds 3 baths2,296 sq. ft.
$440,000Active3 beds 3 baths2,296 sq. ft.75 Blackhawk Circle, Florissant, CO 80816
MLS# 8692405Listed by: 6035 REAL ESTATE GROUP - New
 $65,000Active3.21 Acres
$65,000Active3.21 Acres682 Highland Meadows Drive, Florissant, CO 80816
MLS# 3439674Listed by: ABODE REAL ESTATE - New
 $495,000Active2 beds 2 baths1,216 sq. ft.
$495,000Active2 beds 2 baths1,216 sq. ft.240 N Mountain Estates Road, Florissant, CO 80816
MLS# 1960677Listed by: HOMESMART - New
 $100,000Active2.05 Acres
$100,000Active2.05 Acres208 Eaglecrest Drive, Florissant, CO 80816
MLS# 9328748Listed by: EXP REALTY LLC - New
 $100,000Active4 Acres
$100,000Active4 Acres163 Valley View Drive, Florissant, CO 80816
MLS# 4067087Listed by: YOUR NEIGHBORHOOD REALTY INC - New
 $25,500Active0.8 Acres
$25,500Active0.8 Acres926 Pinon Lane, Florissant, CO 80816
MLS# 8704227Listed by: YOUR NEIGHBORHOOD REALTY INC - New
 $685,000Active3 beds 2 baths2,381 sq. ft.
$685,000Active3 beds 2 baths2,381 sq. ft.83 Pika Creek Trail, Florissant, CO 80816
MLS# 5488067Listed by: RE/MAX PROFESSIONALS
