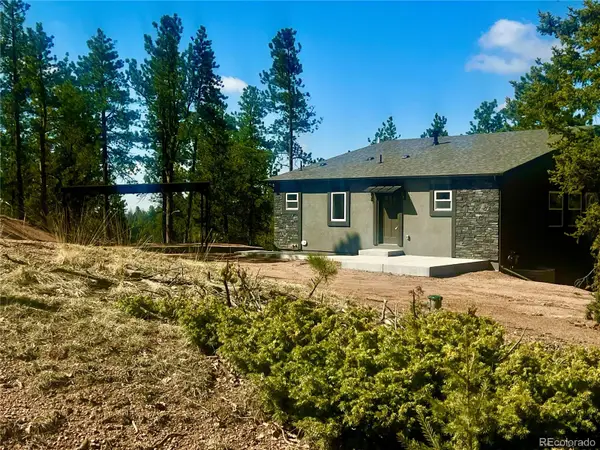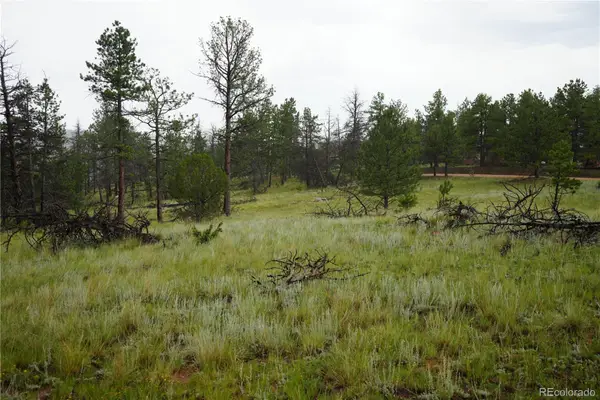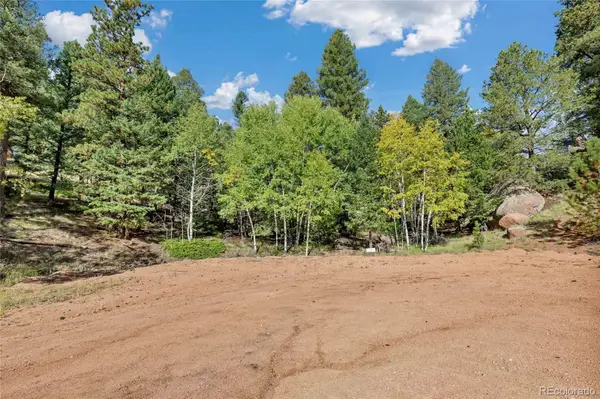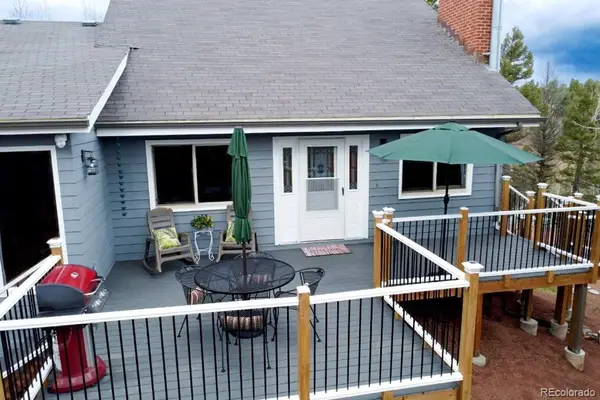454 Eagle Rock Road, Florissant, CO 80816
Local realty services provided by:Better Homes and Gardens Real Estate Kenney & Company
Listed by:michael oristmike@oristrealty.com,719-426-0024
Office:united country timberline realty
MLS#:5804246
Source:ML
Price summary
- Price:$323,750
- Price per sq. ft.:$321.18
About this home
Discover the perfect mountain escape at 454 Eagle Rock, a cozy A-frame cabin nestled on 1.13 scenic acres in Florissant, Colorado. Surrounded by towering aspens, lush pines, and a tranquil open meadow, this rustic retreat offers a peaceful lifestyle immersed in nature. Located just minutes from Eleven Mile Canyon, Spinney Mountain Reservoir, the Gold Medal Waters of the Dream Stream, and Pike National Forest, it’s an outdoor enthusiast’s paradise for hiking, biking, fishing, and wildlife watching. This charming Colorado mountain cabin features a classic A-frame design with warm wood paneling, a cozy wood-burning stove, and an open-concept layout that brings people together. The home offers one main-level bedroom and two upper-level sleeping areas, making it ideal for a vacation getaway, or a short-term rental opportunity.
Key Features: Fully remodeled bathroom – beautifully updated for modern comfort -Newer metal roof – durable and low-maintenance -New wood deck – perfect for enjoying views and starry night -New exterior and storm doors – added security and energy efficiency -Vintage character – rustic charm with room to update and personalize -Peaceful setting – surrounded by aspens, meadows, and mountain views
Ideal location – only 75 minutes from Colorado Springs and 2 hours from Denver Metro - 80 minutes from Breckenridge
Whether you’re looking for a Colorado vacation home, a basecamp for your mountain adventures, or a cozy cabin to make your own, 454 Eagle Rock offers the ideal blend of seclusion, character, and investment potential. With some light updates, this cabin could become a true showstopper in the heart of Colorado's scenic high country
Contact an agent
Home facts
- Year built:1983
- Listing ID #:5804246
Rooms and interior
- Bedrooms:3
- Total bathrooms:1
- Living area:1,008 sq. ft.
Heating and cooling
- Heating:Baseboard, Wood Stove
Structure and exterior
- Roof:Metal
- Year built:1983
- Building area:1,008 sq. ft.
- Lot area:1.13 Acres
Schools
- High school:South Park
- Middle school:South Park
- Elementary school:Edith Teter
Utilities
- Water:Private
- Sewer:Septic Tank
Finances and disclosures
- Price:$323,750
- Price per sq. ft.:$321.18
- Tax amount:$606 (2024)
New listings near 454 Eagle Rock Road
 $539,000Active3 beds 3 baths1,944 sq. ft.
$539,000Active3 beds 3 baths1,944 sq. ft.1328 N Mountain Estates Road, Florissant, CO 80816
MLS# 2665702Listed by: HOMESMART $80,000Active4 Acres
$80,000Active4 Acres308 Chapparal Trail, Florissant, CO 80816
MLS# 5912917Listed by: QORE REAL ESTATE & AUCTIONS- New
 $345,000Active2 beds 1 baths816 sq. ft.
$345,000Active2 beds 1 baths816 sq. ft.201 Dillon Lane, Florissant, CO 80816
MLS# 3273834Listed by: EXP REALTY LLC - New
 $440,000Active3 beds 3 baths2,296 sq. ft.
$440,000Active3 beds 3 baths2,296 sq. ft.75 Blackhawk Circle, Florissant, CO 80816
MLS# 8692405Listed by: 6035 REAL ESTATE GROUP - New
 $65,000Active3.21 Acres
$65,000Active3.21 Acres682 Highland Meadows Drive, Florissant, CO 80816
MLS# 3439674Listed by: ABODE REAL ESTATE - New
 $495,000Active2 beds 2 baths1,216 sq. ft.
$495,000Active2 beds 2 baths1,216 sq. ft.240 N Mountain Estates Road, Florissant, CO 80816
MLS# 1960677Listed by: HOMESMART - New
 $100,000Active2.05 Acres
$100,000Active2.05 Acres208 Eaglecrest Drive, Florissant, CO 80816
MLS# 9328748Listed by: EXP REALTY LLC - New
 $100,000Active4 Acres
$100,000Active4 Acres163 Valley View Drive, Florissant, CO 80816
MLS# 4067087Listed by: YOUR NEIGHBORHOOD REALTY INC - New
 $25,500Active0.8 Acres
$25,500Active0.8 Acres926 Pinon Lane, Florissant, CO 80816
MLS# 8704227Listed by: YOUR NEIGHBORHOOD REALTY INC - New
 $685,000Active3 beds 2 baths2,381 sq. ft.
$685,000Active3 beds 2 baths2,381 sq. ft.83 Pika Creek Trail, Florissant, CO 80816
MLS# 5488067Listed by: RE/MAX PROFESSIONALS
