48 Big Horn Circle, Florissant, CO 80816
Local realty services provided by:Better Homes and Gardens Real Estate Kenney & Company
48 Big Horn Circle,Florissant, CO 80816
$539,900
- 3 Beds
- 2 Baths
- 1,832 sq. ft.
- Single family
- Active
Listed by:kathy stenberg gri sfr
Office:springs lifestyles real estate inc.
MLS#:4110367
Source:CO_PPAR
Price summary
- Price:$539,900
- Price per sq. ft.:$294.71
- Monthly HOA dues:$8.25
About this home
Immaculate ranch-style home nestled on a private, wooded cul-de-sac lot in Colorado Mountain Estates. Offering over 1,800 square feet on one level, this 3-bedroom residence combines modern updates with the tranquility of mountain living.
The kitchen was beautifully remodeled in 2024 with an added island, stone counters, upgraded lighting, and stylish finishes. The living and family rooms each feature fireplaces, creating warm and inviting spaces to gather. Recent improvements include all new windows and doors (2021), new composite decks (2024), and a new roof (2021). A spacious composite deck spans the front of the home and wraps around one side, providing the perfect place to enjoy the forested surroundings.
The home is wired for a generator and includes a whole-house ultraviolet water filtration system, a 50-gallon water heater, and a wood stove installed in 2022. A gas line for an outdoor grill is also in place.
The oversized detached 2-car garage provides ample storage or workshop potential. Situated on 1.13 acres with mature trees and unique rock formations, the property offers both privacy and natural beauty. Community amenities include private fishing ponds and open space, making this an excellent choice for a full-time residence or a peaceful second home in the mountains.
Contact an agent
Home facts
- Year built:1995
- Listing ID #:4110367
- Added:51 day(s) ago
- Updated:October 08, 2025 at 03:44 AM
Rooms and interior
- Bedrooms:3
- Total bathrooms:2
- Full bathrooms:2
- Living area:1,832 sq. ft.
Heating and cooling
- Cooling:Ceiling Fan(s)
- Heating:Forced Air, Wood
Structure and exterior
- Roof:Composite Shingle
- Year built:1995
- Building area:1,832 sq. ft.
- Lot area:1.13 Acres
Utilities
- Water:Well
Finances and disclosures
- Price:$539,900
- Price per sq. ft.:$294.71
- Tax amount:$964 (2024)
New listings near 48 Big Horn Circle
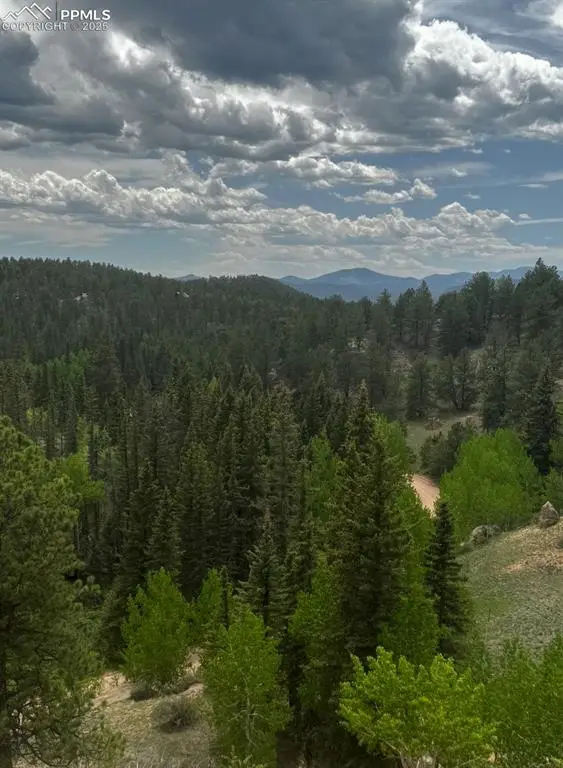 $165,000Active4.28 Acres
$165,000Active4.28 Acres1505 Arapahoe Creek Trail, Florissant, CO 80816
MLS# 6128907Listed by: THE CUTTING EDGE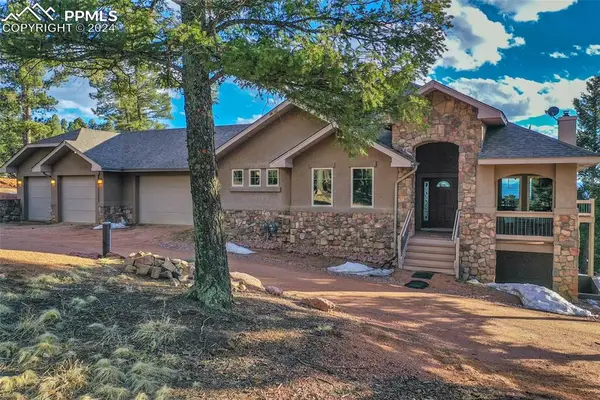 $1,195,000Active5 beds 4 baths4,590 sq. ft.
$1,195,000Active5 beds 4 baths4,590 sq. ft.2638 N Mountain Estates Road, Florissant, CO 80816
MLS# 3609812Listed by: IRENE TANIS- New
 $275,000Active2 beds 1 baths600 sq. ft.
$275,000Active2 beds 1 baths600 sq. ft.509 Circle Drive, Florissant, CO 80816
MLS# 1297433Listed by: HOMESMART REALTY - New
 $350,000Active1 beds 1 baths744 sq. ft.
$350,000Active1 beds 1 baths744 sq. ft.48 Huntsman Circle, Florissant, CO 80816
MLS# 6253297Listed by: YOU 1ST REALTY - New
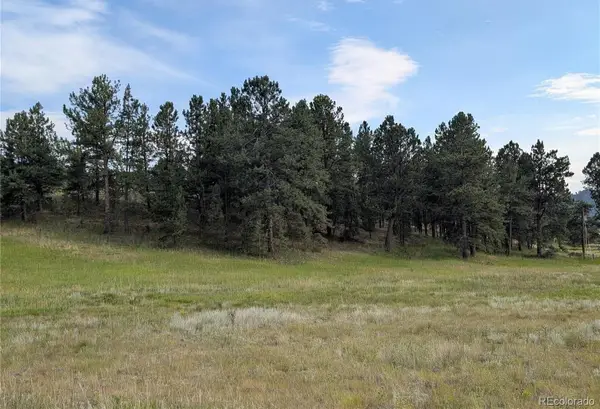 $70,000Active2.3 Acres
$70,000Active2.3 Acres1379 S Mountain Estates Road, Florissant, CO 80816
MLS# 4128629Listed by: STEPHANIE TANIS - New
 $425,000Active2 beds 2 baths1,856 sq. ft.
$425,000Active2 beds 2 baths1,856 sq. ft.44 Remuda Lane, Florissant, CO 80816
MLS# 2814995Listed by: COLDWELL BANKER 1ST CHOICE REALTY - New
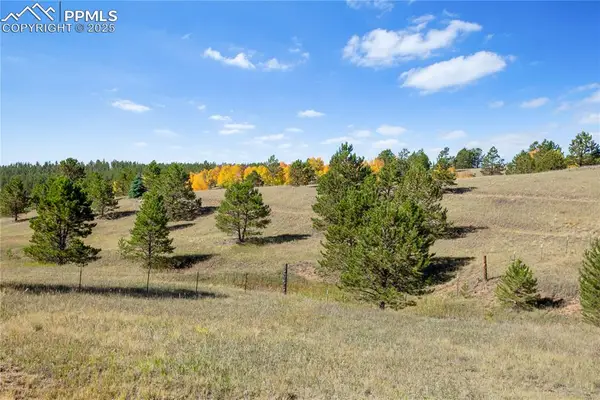 $682,000Active40 Acres
$682,000Active40 Acres826 Chipeta Creek Trail, Florissant, CO 80816
MLS# 1100822Listed by: PIKES PEAK HOMES AND LAND LTD - New
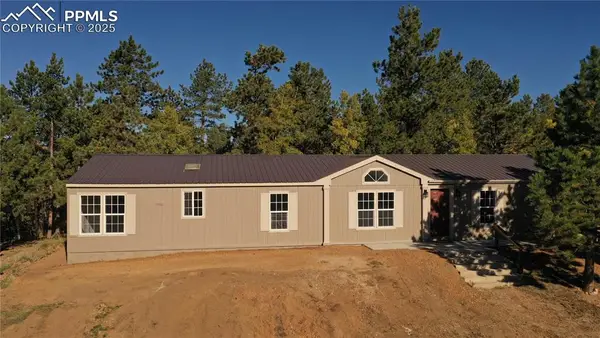 $682,000Active4 beds 2 baths1,970 sq. ft.
$682,000Active4 beds 2 baths1,970 sq. ft.826 Chipeta Creek Trail, Florissant, CO 80816
MLS# 2767987Listed by: PIKES PEAK HOMES AND LAND LTD 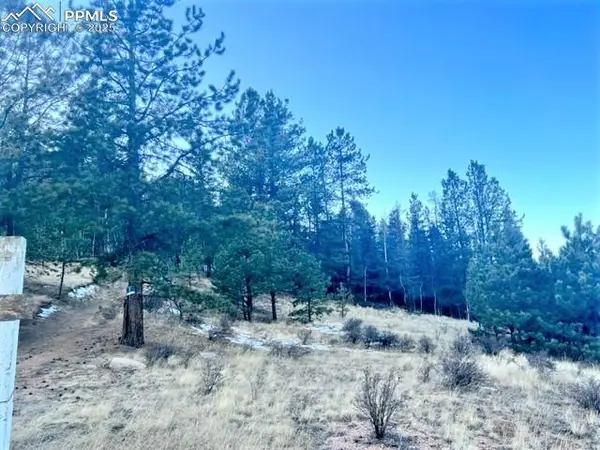 $115,900Active4.4 Acres
$115,900Active4.4 Acres233 Rabbil Creek Drive, Florissant, CO 80816
MLS# 3636852Listed by: GALVAN AND GARDNER REAL ESTATE GROUP, INC.- New
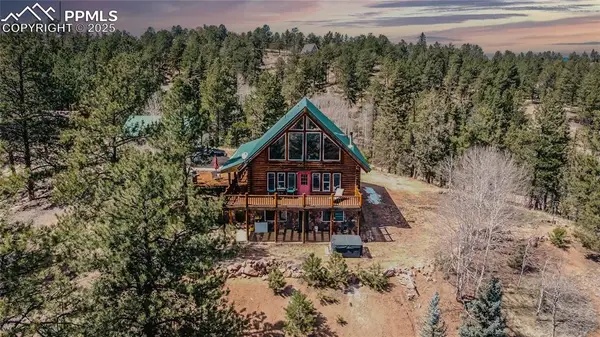 $590,000Active3 beds 3 baths2,650 sq. ft.
$590,000Active3 beds 3 baths2,650 sq. ft.876 Obsidian Drive, Florissant, CO 80816
MLS# 3188057Listed by: BROKERS GUILD REAL ESTATE
