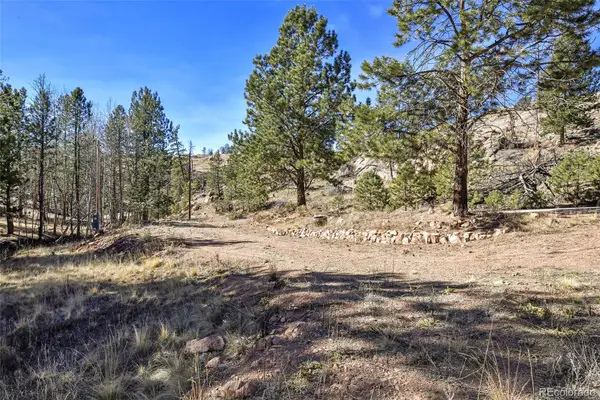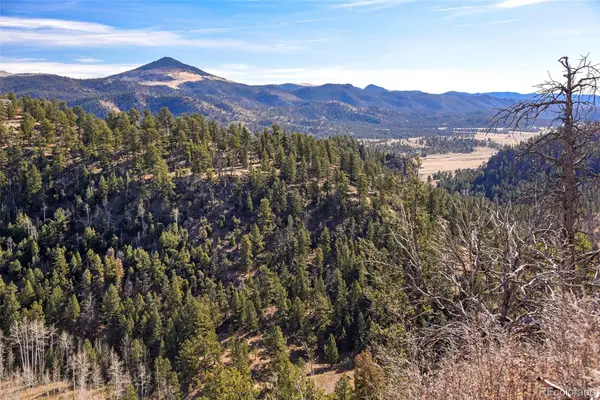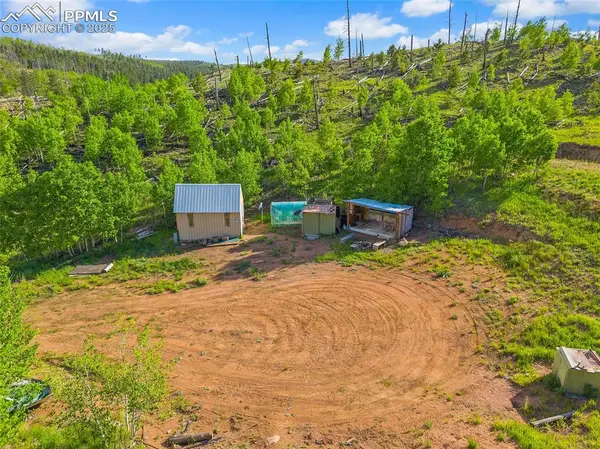48 Huntsman Circle, Florissant, CO 80816
Local realty services provided by:Better Homes and Gardens Real Estate Kenney & Company
48 Huntsman Circle,Florissant, CO 80816
$350,000
- 1 Beds
- 1 Baths
- 744 sq. ft.
- Single family
- Active
Listed by: cynthia martellarocmartellaro13@gmail.com,719-221-0461
Office: you 1st realty
MLS#:6253297
Source:ML
Price summary
- Price:$350,000
- Price per sq. ft.:$470.43
- Monthly HOA dues:$4.17
About this home
Remodeled! Want a cozy place with amazing views of the Sangre de Cristo's, Pike's Peak and the surrounding area? This mountain property has that feel of seclusion yet close to Woodland Park and all the amenities of modern life. Home has new flooring and paint throughout; new shower, new window, new toilet and shelving in the bathroom; new shelving in the closet; kitchen has new lighting, painted cabinets, sink faucet, backsplash and stove; French doors installed in the bedroom that open onto a small deck; fire-resistant wall covering behind the wood stove has been installed; a ramp on back side of house from the deck to a fenced area; risers added to the septic tank; hot and cold water spigot added to exterior of the house; gate installed on deck and a new 10x10 shed. The home comes furnished! This property is located in the community of Colorado Mountain Estates, which spans approximately 2,000 acres and backs up to Mueller State Park. And just minutes away is the Florissant Fossil Beds National Monument.
Contact an agent
Home facts
- Year built:1977
- Listing ID #:6253297
Rooms and interior
- Bedrooms:1
- Total bathrooms:1
- Full bathrooms:1
- Living area:744 sq. ft.
Heating and cooling
- Heating:Forced Air, Propane, Wood Stove
Structure and exterior
- Roof:Composition
- Year built:1977
- Building area:744 sq. ft.
- Lot area:0.66 Acres
Schools
- High school:Woodland Park
- Middle school:Woodland Park
- Elementary school:Summit
Utilities
- Sewer:Septic Tank
Finances and disclosures
- Price:$350,000
- Price per sq. ft.:$470.43
- Tax amount:$1,000 (2024)
New listings near 48 Huntsman Circle
- New
 $420,000Active35 Acres
$420,000Active35 AcresTBD Golden Eagle Heights, Florissant, CO 80816
MLS# 3969098Listed by: TRUE WEST PROPERTIES - New
 $350,000Active3 beds 1 baths1,118 sq. ft.
$350,000Active3 beds 1 baths1,118 sq. ft.281 Mesa Drive, Florissant, CO 80816
MLS# 6522610Listed by: PIKES PEAK DREAM HOMES REALTY - New
 $79,000Active2.25 Acres
$79,000Active2.25 Acres238 Chateau West Drive, Florissant, CO 80816
MLS# 5701066Listed by: UNITED COUNTRY TIMBERLINE REALTY - New
 $84,000Active4.42 Acres
$84,000Active4.42 Acres292 Chateau West Drive, Florissant, CO 80816
MLS# 7804524Listed by: UNITED COUNTRY TIMBERLINE REALTY - New
 $100,000Active3.17 Acres
$100,000Active3.17 Acres77 Lakeview Circle, Florissant, CO 80816
MLS# 4764343Listed by: REAL BROKER, LLC DBA REAL - New
 $795,000Active3 beds -- baths2,611 sq. ft.
$795,000Active3 beds -- baths2,611 sq. ft.76 Ute Creek Drive, Florissant, CO 80816
MLS# 7634022Listed by: WISH PROPERTY GROUP INC - New
 $99,000Active2.01 Acres
$99,000Active2.01 Acres2706 Southpark Road, Florissant, CO 80816
MLS# 9254854Listed by: REAL BROKER, LLC DBA REAL - New
 $550,000Active2 beds 3 baths1,977 sq. ft.
$550,000Active2 beds 3 baths1,977 sq. ft.795 S Mountain Estates Road, Florissant, CO 80816
MLS# 2867437Listed by: BRIGHTCO HOME GROUP - New
 $950,000Active79.79 Acres
$950,000Active79.79 AcresTBD Spring Valley Drive, Florissant, CO 80816
MLS# 3327150Listed by: TRUE WEST PROPERTIES - New
 $490,000Active3 beds 3 baths1,516 sq. ft.
$490,000Active3 beds 3 baths1,516 sq. ft.31 Wallace Drive, Florissant, CO 80816
MLS# 9887204Listed by: WELCOME HOME CO, INC.
