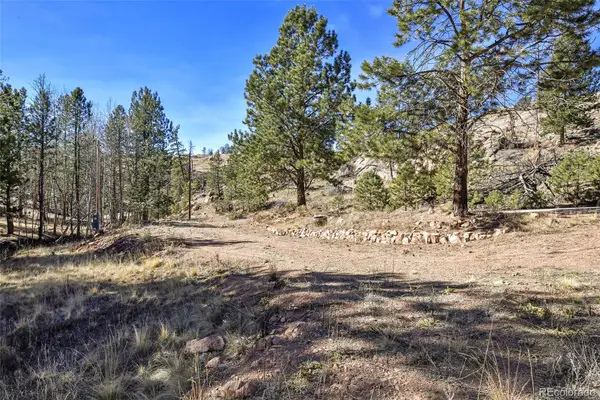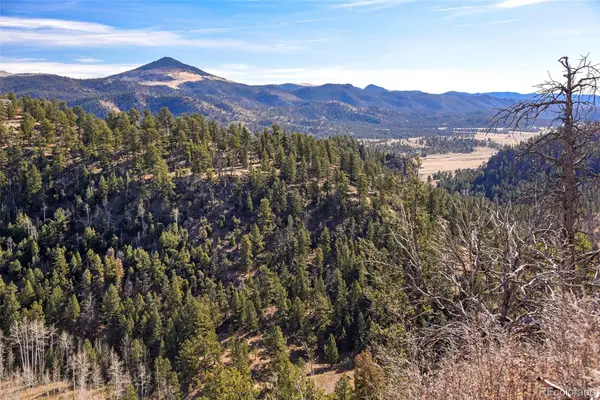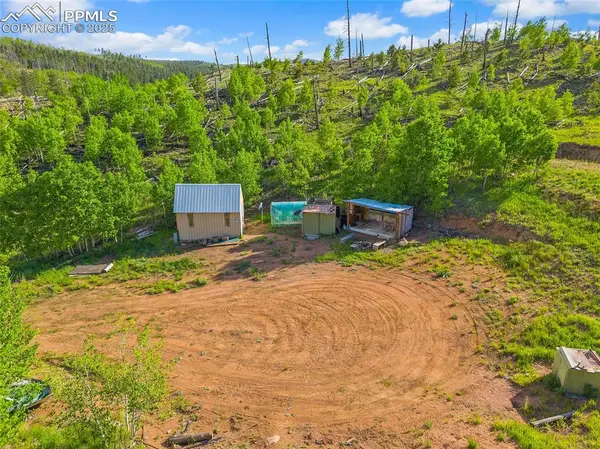55 Arapahoe Drive, Florissant, CO 80816
Local realty services provided by:Better Homes and Gardens Real Estate Kenney & Company
Listed by: tiffany canadyTheHomeboundTeam@BuySprings.com,719-999-5789
Office: real broker, llc. dba real
MLS#:2500929
Source:ML
Price summary
- Price:$300,000
- Price per sq. ft.:$324.68
About this home
Welcome to your fully remodeled mountain retreat in the heart of Navajo Mountain Mesa, Florissant! This 1983 home has been completely restored from the frame up, offering the feel of brand new construction on 2.17 serene acres. Step inside to discover all-new flooring, fresh sheetrock, trim, and finishes throughout. The home boasts a brand-new pitched metal roof with new roof trusses, all-new double-pane vinyl windows, upgraded insulation (R-13 in the walls and R-30 in the ceilings), and a brand-new Rinnai propane furnace for efficiency and comfort year-round. The kitchen is completely redone with new cabinets and butcher block countertops, while the bathrooms shine with new plumbing, fixtures, and even a soaking tub in the master suite. With two spacious bedrooms and two modern baths, this property is perfect as a full-time residence, weekend getaway, or Airbnb investment. Additional upgrades include a new electrical system, new plumbing with pressure tank and 40-gallon water heater, and new doors inside and out. Outside, you’ll find a private well, your own septic system, raised flower beds, a greenhouse, and a circular drive—all surrounded by mountain views and close to the 4 Mile Community Center. This beautifully maintained property offers incredible opportunity—whether you’re looking for a peaceful retreat, homestead, or income-producing short-term rental. Don’t miss this move-in-ready mountain gem!
Contact an agent
Home facts
- Year built:1983
- Listing ID #:2500929
Rooms and interior
- Bedrooms:2
- Total bathrooms:2
- Full bathrooms:2
- Living area:924 sq. ft.
Heating and cooling
- Heating:Forced Air
Structure and exterior
- Roof:Metal
- Year built:1983
- Building area:924 sq. ft.
- Lot area:2.16 Acres
Schools
- High school:Cripple Creek-Victor
- Middle school:Cripple Creek-Victor
- Elementary school:Cresson
Utilities
- Water:Well
- Sewer:Septic Tank
Finances and disclosures
- Price:$300,000
- Price per sq. ft.:$324.68
- Tax amount:$308 (2024)
New listings near 55 Arapahoe Drive
- New
 $420,000Active35 Acres
$420,000Active35 AcresTBD Golden Eagle Heights, Florissant, CO 80816
MLS# 3969098Listed by: TRUE WEST PROPERTIES - New
 $350,000Active3 beds 1 baths1,118 sq. ft.
$350,000Active3 beds 1 baths1,118 sq. ft.281 Mesa Drive, Florissant, CO 80816
MLS# 6522610Listed by: PIKES PEAK DREAM HOMES REALTY - New
 $79,000Active2.25 Acres
$79,000Active2.25 Acres238 Chateau West Drive, Florissant, CO 80816
MLS# 5701066Listed by: UNITED COUNTRY TIMBERLINE REALTY - New
 $84,000Active4.42 Acres
$84,000Active4.42 Acres292 Chateau West Drive, Florissant, CO 80816
MLS# 7804524Listed by: UNITED COUNTRY TIMBERLINE REALTY - New
 $100,000Active3.17 Acres
$100,000Active3.17 Acres77 Lakeview Circle, Florissant, CO 80816
MLS# 4764343Listed by: REAL BROKER, LLC DBA REAL - New
 $99,000Active2.01 Acres
$99,000Active2.01 Acres2706 Southpark Road, Florissant, CO 80816
MLS# 9254854Listed by: REAL BROKER, LLC DBA REAL - New
 $550,000Active2 beds 3 baths1,977 sq. ft.
$550,000Active2 beds 3 baths1,977 sq. ft.795 S Mountain Estates Road, Florissant, CO 80816
MLS# 2867437Listed by: BRIGHTCO HOME GROUP - New
 $950,000Active79.79 Acres
$950,000Active79.79 AcresTBD Spring Valley Drive, Florissant, CO 80816
MLS# 3327150Listed by: TRUE WEST PROPERTIES - New
 $795,000Active3 beds 3 baths2,611 sq. ft.
$795,000Active3 beds 3 baths2,611 sq. ft.76 Ute Creek Drive, Florissant, CO 80816
MLS# 9024037Listed by: WISH PROPERTY GROUP, INC. - New
 $490,000Active3 beds 3 baths1,516 sq. ft.
$490,000Active3 beds 3 baths1,516 sq. ft.31 Wallace Drive, Florissant, CO 80816
MLS# 9887204Listed by: WELCOME HOME CO, INC.
