66 Golden Lane, Florissant, CO 80816
Local realty services provided by:Better Homes and Gardens Real Estate Kenney & Company
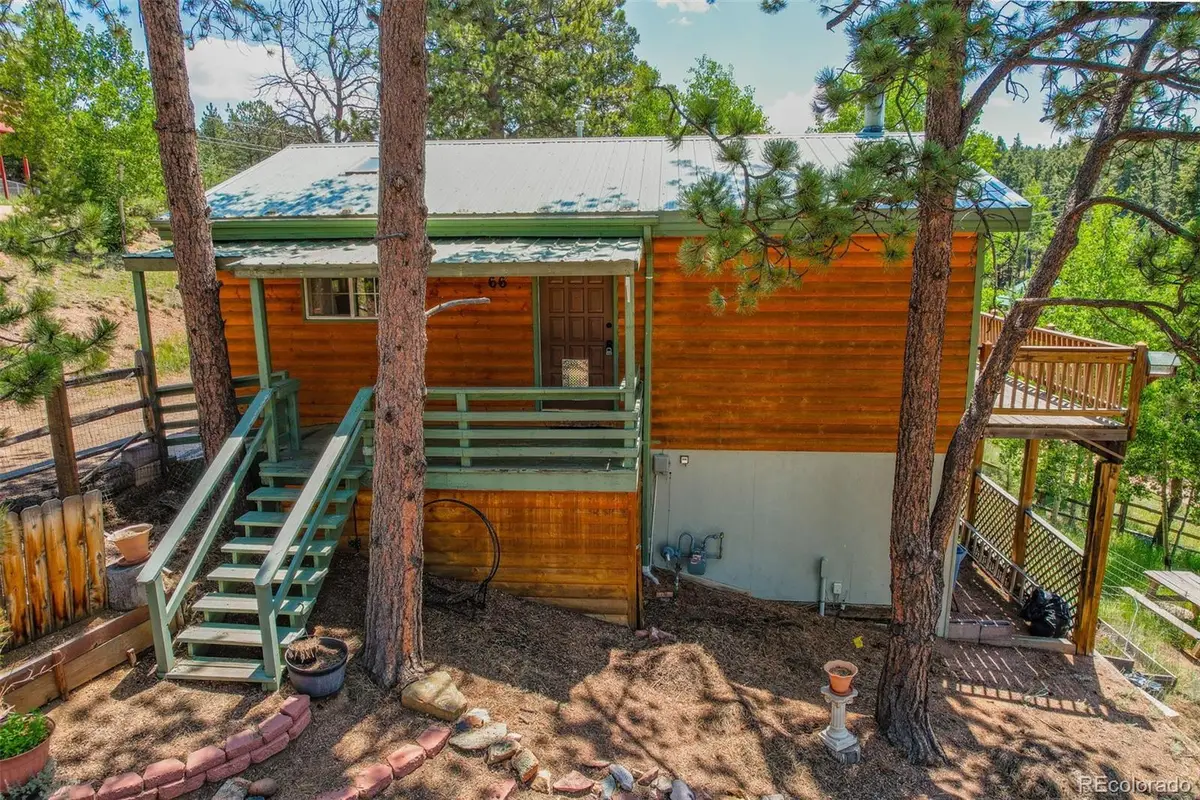
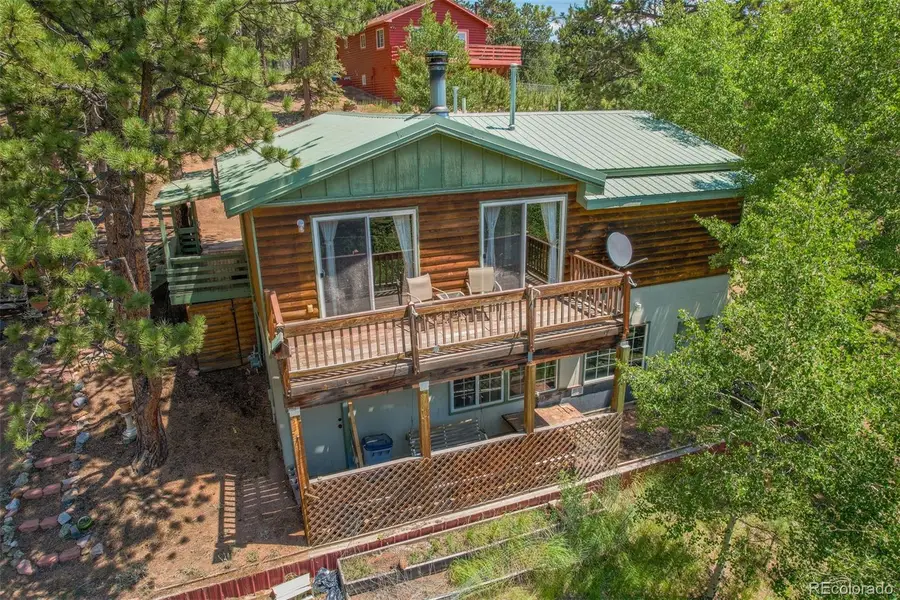
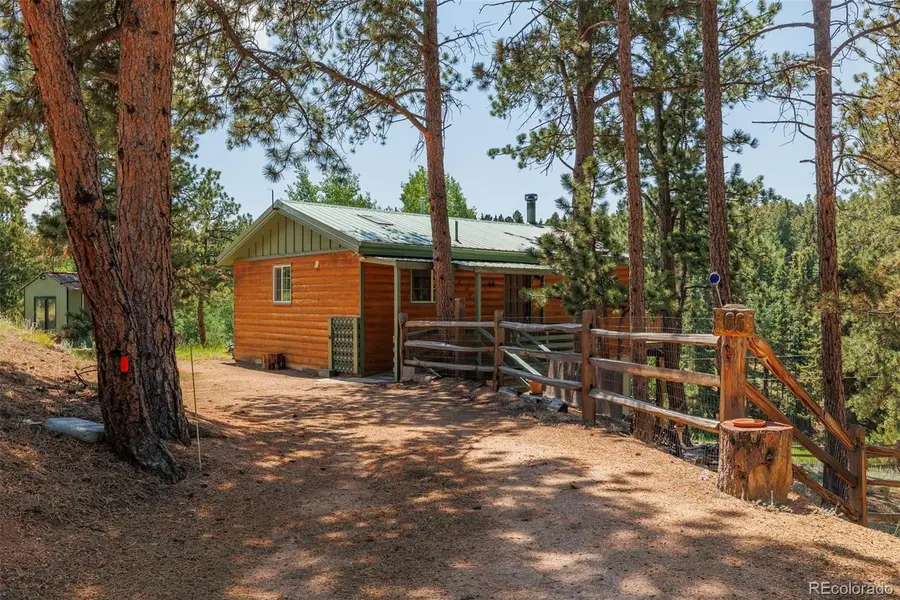
Listed by:shawn keehnshawn@davebrownteam.com,719-439-1651
Office:coldwell banker 1st choice realty
MLS#:5557713
Source:ML
Price summary
- Price:$279,900
- Price per sq. ft.:$296.19
- Monthly HOA dues:$6.25
About this home
Escape to your own private mountain retreat with this charming 1-bedroom, 1-bathroom log-sided cabin nestled just minutes from Divide. Tucked away in a peaceful and secluded setting, this cozy home offers the perfect blend of rustic charm and modern comfort.
Step inside to an open floorplan featuring a spacious kitchen with plenty of room to cook and entertain. The large living room is warm and inviting, centered around a wood-burning stove — ideal for those chilly mountain evenings. Step out onto the deck to soak in the crisp mountain air and enjoy the beautiful surrounding views.
The roomy bedroom offers comfort and convenience with an attached bathroom that includes a double vanity and a relaxing jetted tub. The property also features a fully fenced yard, perfect for pets or gardening, and a drywalled, insulated storage shed — great for hobbies, tools, or additional storage.
Whether you're looking for a weekend getaway or a full-time mountain home, this property offers the peace, privacy, and mountain lifestyle you've been dreaming of. All of this just a short drive from the conveniences of Divide!
Contact an agent
Home facts
- Year built:1974
- Listing Id #:5557713
Rooms and interior
- Bedrooms:1
- Total bathrooms:1
- Full bathrooms:1
- Living area:945 sq. ft.
Heating and cooling
- Heating:Natural Gas, Wall Furnace
Structure and exterior
- Roof:Metal
- Year built:1974
- Building area:945 sq. ft.
- Lot area:0.69 Acres
Schools
- High school:Woodland Park
- Middle school:Woodland Park
- Elementary school:Summit
Utilities
- Water:Private
- Sewer:Septic Tank
Finances and disclosures
- Price:$279,900
- Price per sq. ft.:$296.19
- Tax amount:$1,559 (2024)
New listings near 66 Golden Lane
- New
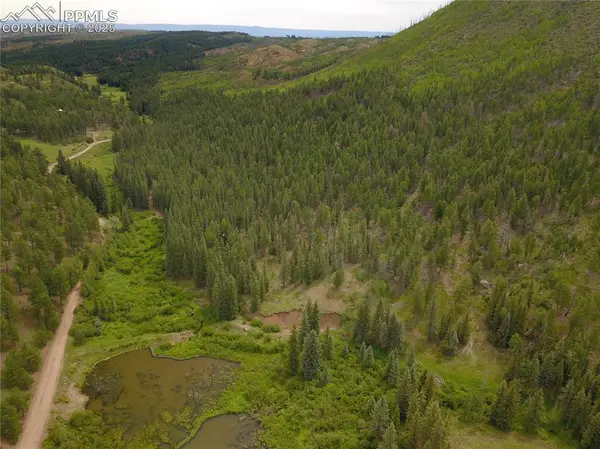 $575,000Active40 Acres
$575,000Active40 Acres10223 Trail Creek Road, Florissant, CO 80816
MLS# 5772251Listed by: ROCKY MOUNTAIN RANCH & LAND LLC - New
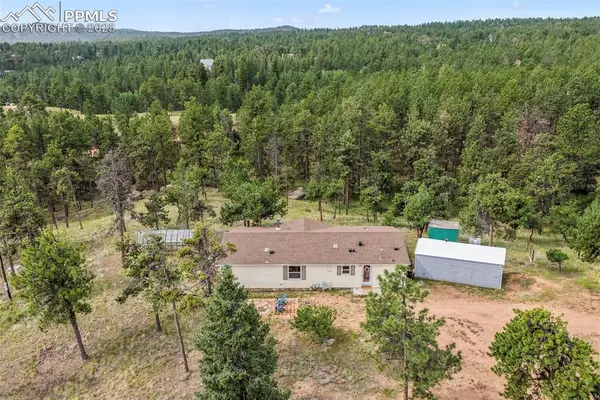 $434,900Active3 beds 2 baths1,384 sq. ft.
$434,900Active3 beds 2 baths1,384 sq. ft.696 Calle De La Nieva, Florissant, CO 80816
MLS# 5160262Listed by: EXP REALTY LLC - New
 $200,000Active6.11 Acres
$200,000Active6.11 Acres1570 Pathfinder Road, Florissant, CO 80816
MLS# 6862285Listed by: ACQUIRE HOMES INC - New
 $725,000Active3 beds 2 baths1,722 sq. ft.
$725,000Active3 beds 2 baths1,722 sq. ft.3674 Trail Creek Road, Florissant, CO 80816
MLS# 7066282Listed by: COLDWELL BANKER 1ST CHOICE REALTY - New
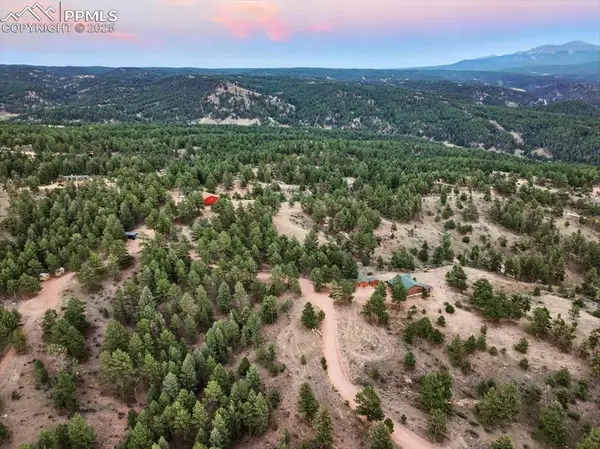 $1,050,000Active-- beds -- baths
$1,050,000Active-- beds -- baths1721 Wildhorn Road, Florissant, CO 80816
MLS# 1195204Listed by: THE SAHHAR GROUP - New
 $1,050,000Active3 beds 2 baths1,468 sq. ft.
$1,050,000Active3 beds 2 baths1,468 sq. ft.1721 Wildhorn Road, Florissant, CO 80816
MLS# 4348954Listed by: THE SAHHAR GROUP - New
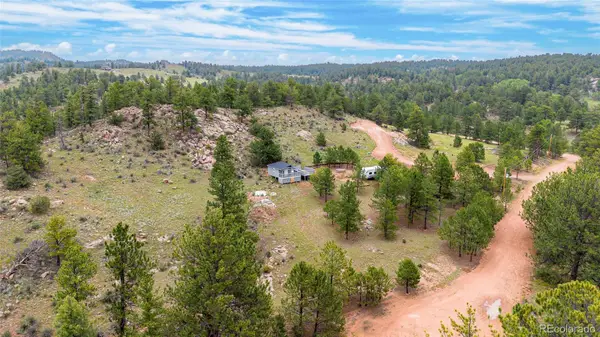 $100,000Active2 Acres
$100,000Active2 Acres57 Terrace Lane, Florissant, CO 80816
MLS# 3753614Listed by: PAK HOME REALTY - New
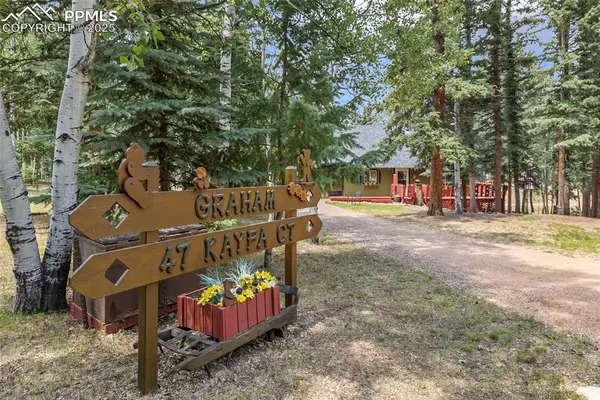 $375,000Active2 beds 1 baths1,152 sq. ft.
$375,000Active2 beds 1 baths1,152 sq. ft.47 Kayfa Court, Florissant, CO 80816
MLS# 4801595Listed by: IRENE TANIS - New
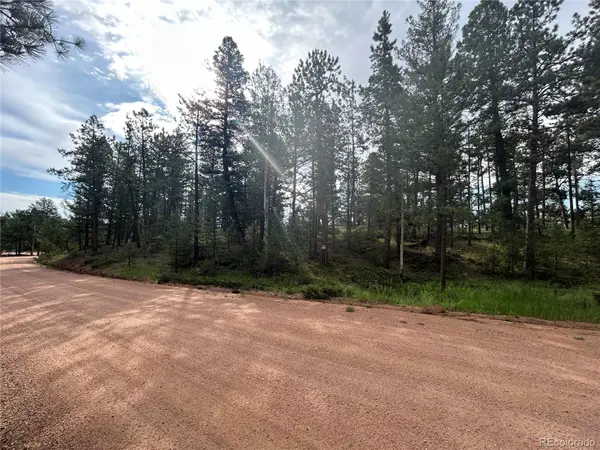 $75,000Active4.94 Acres
$75,000Active4.94 Acres664 Calle De La Lluvia, Florissant, CO 80816
MLS# 3908594Listed by: EXP REALTY, LLC - New
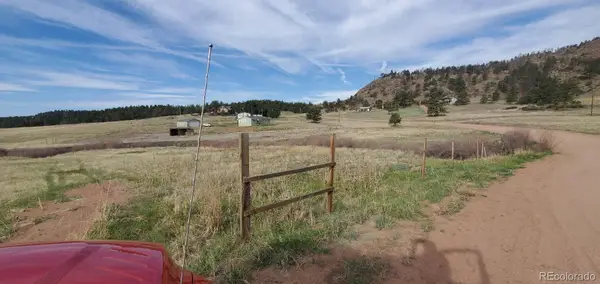 $45,000Active2.12 Acres
$45,000Active2.12 Acres466 Spring Valley Drive, Florissant, CO 80816
MLS# 1591736Listed by: RE/MAX PROFESSIONALS
