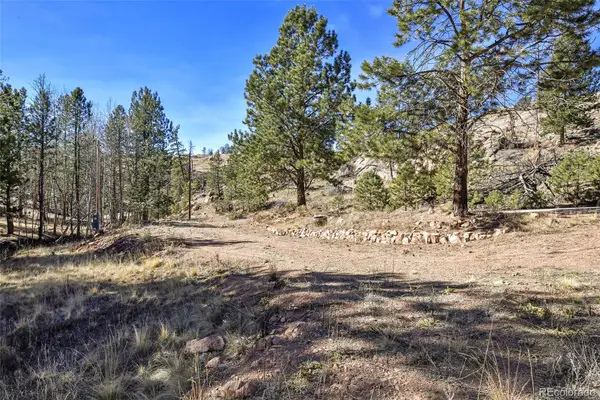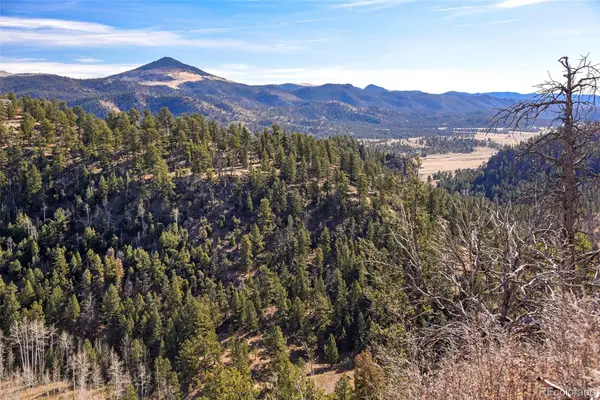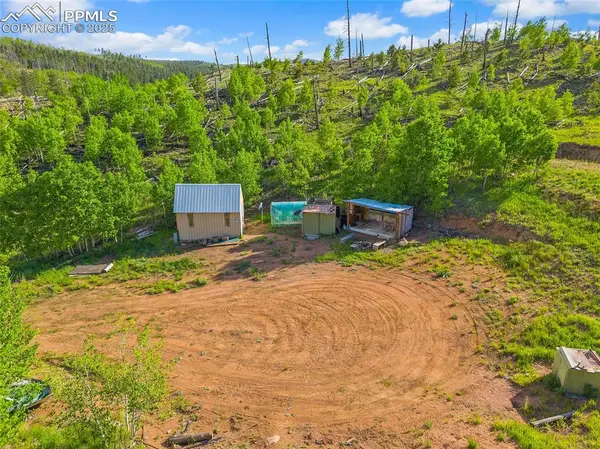927 Stonehenge, Florissant, CO 80816
Local realty services provided by:Better Homes and Gardens Real Estate Kenney & Company
927 Stonehenge,Florissant, CO 80816
$550,000
- 3 Beds
- 2 Baths
- 2,240 sq. ft.
- Single family
- Active
Listed by: ramona williamsramona@myspringshometeam.com,719-244-2333
Office: exp realty, llc.
MLS#:6047408
Source:ML
Price summary
- Price:$550,000
- Price per sq. ft.:$245.54
- Monthly HOA dues:$6.25
About this home
Welcome to your mountain escape! Nestled in the heart of Florissant, this beautifully crafted 3-bedroom, 2-bathroom double D log cabin blends rugged charm with high-quality updates for the perfect Colorado retreat. Step inside to discover genuine 1-inch thick red oak flooring, professionally stained and clear coated for lasting beauty and durability. The walls and ceilings are finished in stunning beetle kill pine, offering a unique natural aesthetic that captures the essence of Colorado living. The main floor hosts one spacious bedroom and a full bathroom with brand-new plumbing, while the fully finished basement includes two additional bedrooms and a second full bath—perfect for guests or family. Every door and closet is sealed in solid wood, showcasing craftsmanship and attention to detail throughout. Enjoy the peace of mind that comes with a durable metal roof, ideal for Colorado’s diverse seasons, and the timeless appeal of authentic log cabin construction. Whether you're looking for a full-time residence, vacation getaway, or rental investment, this mountain property offers warmth, style, and privacy—just minutes from outdoor adventures, hiking trails, and scenic beauty. Don’t miss this one-of-a-kind cabin
Contact an agent
Home facts
- Year built:2006
- Listing ID #:6047408
Rooms and interior
- Bedrooms:3
- Total bathrooms:2
- Full bathrooms:2
- Living area:2,240 sq. ft.
Heating and cooling
- Heating:Forced Air
Structure and exterior
- Roof:Metal
- Year built:2006
- Building area:2,240 sq. ft.
- Lot area:2.21 Acres
Schools
- High school:Woodland Park
- Middle school:Woodland Park
- Elementary school:Summit
Utilities
- Sewer:Septic Tank
Finances and disclosures
- Price:$550,000
- Price per sq. ft.:$245.54
- Tax amount:$1,086 (2024)
New listings near 927 Stonehenge
- New
 $420,000Active35 Acres
$420,000Active35 AcresTBD Golden Eagle Heights, Florissant, CO 80816
MLS# 3969098Listed by: TRUE WEST PROPERTIES - New
 $350,000Active3 beds 1 baths1,118 sq. ft.
$350,000Active3 beds 1 baths1,118 sq. ft.281 Mesa Drive, Florissant, CO 80816
MLS# 6522610Listed by: PIKES PEAK DREAM HOMES REALTY - New
 $79,000Active2.25 Acres
$79,000Active2.25 Acres238 Chateau West Drive, Florissant, CO 80816
MLS# 5701066Listed by: UNITED COUNTRY TIMBERLINE REALTY - New
 $84,000Active4.42 Acres
$84,000Active4.42 Acres292 Chateau West Drive, Florissant, CO 80816
MLS# 7804524Listed by: UNITED COUNTRY TIMBERLINE REALTY - New
 $100,000Active3.17 Acres
$100,000Active3.17 Acres77 Lakeview Circle, Florissant, CO 80816
MLS# 4764343Listed by: REAL BROKER, LLC DBA REAL - New
 $795,000Active3 beds -- baths2,611 sq. ft.
$795,000Active3 beds -- baths2,611 sq. ft.76 Ute Creek Drive, Florissant, CO 80816
MLS# 7634022Listed by: WISH PROPERTY GROUP INC - New
 $99,000Active2.01 Acres
$99,000Active2.01 Acres2706 Southpark Road, Florissant, CO 80816
MLS# 9254854Listed by: REAL BROKER, LLC DBA REAL - New
 $550,000Active2 beds 3 baths1,977 sq. ft.
$550,000Active2 beds 3 baths1,977 sq. ft.795 S Mountain Estates Road, Florissant, CO 80816
MLS# 2867437Listed by: BRIGHTCO HOME GROUP - New
 $950,000Active79.79 Acres
$950,000Active79.79 AcresTBD Spring Valley Drive, Florissant, CO 80816
MLS# 3327150Listed by: TRUE WEST PROPERTIES - New
 $490,000Active3 beds 3 baths1,516 sq. ft.
$490,000Active3 beds 3 baths1,516 sq. ft.31 Wallace Drive, Florissant, CO 80816
MLS# 9887204Listed by: WELCOME HOME CO, INC.
