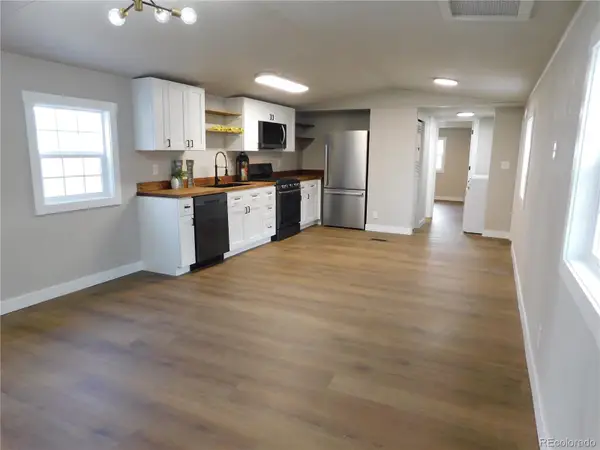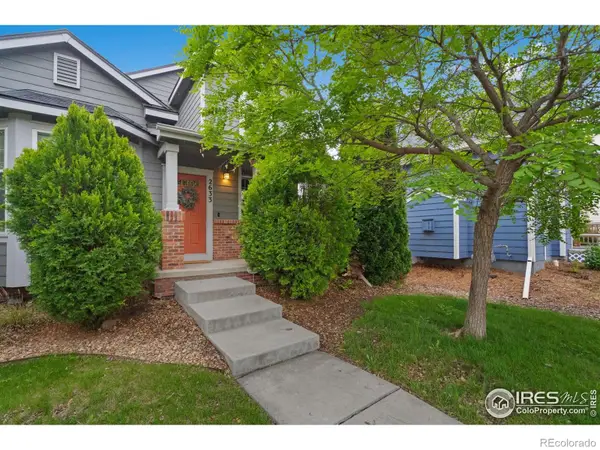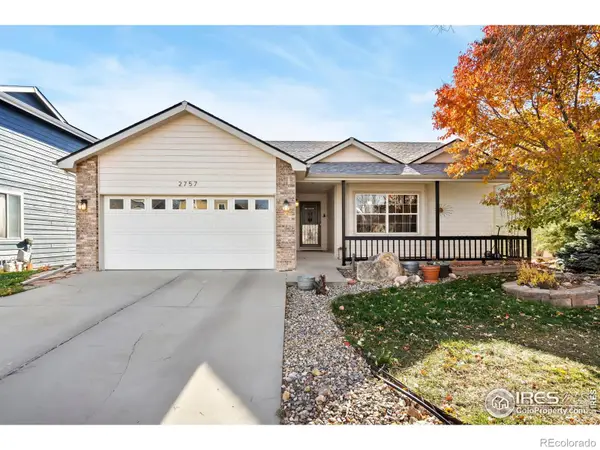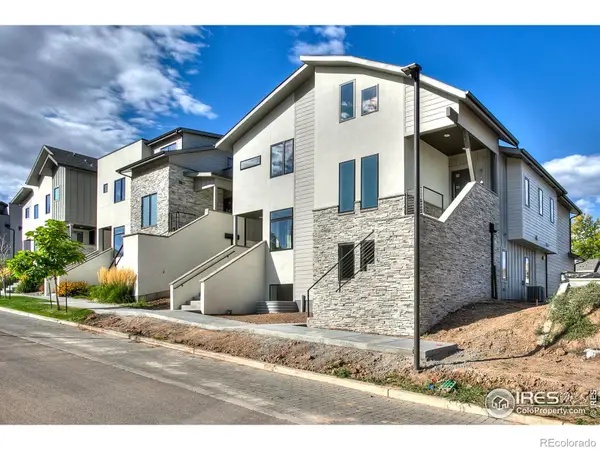1414 Waxwing Lane, Fort Collins, CO 80524
Local realty services provided by:Better Homes and Gardens Real Estate Kenney & Company
1414 Waxwing Lane,Fort Collins, CO 80524
$975,000
- 4 Beds
- 4 Baths
- 3,118 sq. ft.
- Single family
- Active
Listed by: colin glover7209399571
Office: west and main homes
MLS#:IR1043132
Source:ML
Price summary
- Price:$975,000
- Price per sq. ft.:$312.7
- Monthly HOA dues:$103.33
About this home
Take a look at the best front porch in Fort Collins! Welcome home to this one-of-a-kind custom home in a truly special setting. From the moment you arrive, you'll be drawn to the expansive covered front deck where views of Richard's Lake just across the street set the perfect backdrop for morning coffee or evening sunsets. Step inside to an open and inviting floor plan where a chef inspired gourmet kitchen flows seamlessly into the dining and family rooms, creating a space that's perfect for gathering. The spacious main floor primary suite features a 5 piece ensuite bath. The garden level walk out basement offers tons of natural light and even more room to spread out, with three comfortable bedrooms, a spacious rec room with cozy fireplace for movie nights, and a private-entry office. Outside, you'll love the front porch that feels like a living room nestled among the mature landscaping and a private back patio for quiet evening enjoyment. Plus the oversized 3-car garage is ready for all your cars, golf cart, toys, and tools. Living here means more than just a beautiful home-you'll also enjoy access to Richard's Lake just across the street for non-motorized boating, swimming and fishing. Fort Collins Country Club is just a shot golf cart ride away. Access to a pool, clubhouse, walking trails perfect for dogs, and 20 acres of natural areas and wetlands that provide a sense of tranquility that permeates the atmosphere, all just a short drive from the charm and energy of Downtown Fort Collins. NO METRO TAX!!
Contact an agent
Home facts
- Year built:2000
- Listing ID #:IR1043132
Rooms and interior
- Bedrooms:4
- Total bathrooms:4
- Full bathrooms:2
- Half bathrooms:1
- Living area:3,118 sq. ft.
Heating and cooling
- Cooling:Ceiling Fan(s), Central Air
- Heating:Forced Air
Structure and exterior
- Roof:Composition
- Year built:2000
- Building area:3,118 sq. ft.
- Lot area:0.2 Acres
Schools
- High school:Poudre
- Middle school:Cache La Poudre
- Elementary school:Cache La Poudre
Utilities
- Water:Public
- Sewer:Public Sewer
Finances and disclosures
- Price:$975,000
- Price per sq. ft.:$312.7
- Tax amount:$4,939 (2024)
New listings near 1414 Waxwing Lane
- New
 $104,000Active3 beds 2 baths924 sq. ft.
$104,000Active3 beds 2 baths924 sq. ft.2500 E Harmony Road, Fort Collins, CO 80528
MLS# 9517584Listed by: STRATEGIC REAL ESTATE AND DEVELOPMENT SERVICES - Coming Soon
 $625,000Coming Soon3 beds 3 baths
$625,000Coming Soon3 beds 3 baths1514 Westfield Drive, Fort Collins, CO 80526
MLS# IR1047250Listed by: COLDWELL BANKER REALTY-NOCO - New
 $555,000Active3 beds 3 baths2,189 sq. ft.
$555,000Active3 beds 3 baths2,189 sq. ft.2633 Rock Creek Drive, Fort Collins, CO 80528
MLS# IR1047228Listed by: GROUP CENTERRA - New
 $589,800Active3 beds 3 baths2,367 sq. ft.
$589,800Active3 beds 3 baths2,367 sq. ft.2126 Mackinac Street, Fort Collins, CO 80524
MLS# IR1047219Listed by: C3 REAL ESTATE SOLUTIONS, LLC - New
 $675,000Active3 beds 3 baths2,748 sq. ft.
$675,000Active3 beds 3 baths2,748 sq. ft.2757 Pleasant Valley Road, Fort Collins, CO 80521
MLS# IR1047224Listed by: GROUP MULBERRY - New
 $785,000Active3 beds 3 baths2,961 sq. ft.
$785,000Active3 beds 3 baths2,961 sq. ft.421 Osiander Street, Fort Collins, CO 80524
MLS# IR1047206Listed by: FR PROPERTIES LTD - Coming Soon
 $660,000Coming Soon3 beds 4 baths
$660,000Coming Soon3 beds 4 baths824 Cherokee Drive, Fort Collins, CO 80525
MLS# IR1047204Listed by: FR PROPERTIES LTD - New
 $1,100,000Active4 beds 3 baths4,197 sq. ft.
$1,100,000Active4 beds 3 baths4,197 sq. ft.4357 Vista Lake Drive, Fort Collins, CO 80524
MLS# IR1047187Listed by: GROUP HARMONY - New
 $220,000Active0.27 Acres
$220,000Active0.27 Acres1564 S Overland Trail, Fort Collins, CO 80521
MLS# IR1047189Listed by: THE REAL ESTATE WORKSHOP LLC - Open Sun, 11am to 2pmNew
 $639,000Active4 beds 3 baths2,736 sq. ft.
$639,000Active4 beds 3 baths2,736 sq. ft.2901 Eindborough Drive, Fort Collins, CO 80525
MLS# IR1047177Listed by: YOUR CASTLE REAL ESTATE LLC
