1460 Front Nine Drive #A, Fort Collins, CO 80525
Local realty services provided by:Better Homes and Gardens Real Estate Kenney & Company
1460 Front Nine Drive #A,Fort Collins, CO 80525
$499,000
- 3 Beds
- 3 Baths
- - sq. ft.
- Townhouse
- Sold
Listed by:colt dimickColterDimick@gmail.com,970-443-8943
Office:re/max alliance
MLS#:8854141
Source:ML
Sorry, we are unable to map this address
Price summary
- Price:$499,000
- Monthly HOA dues:$450
About this home
Freshly remodeled and move-in ready, this 3-bedroom, 3-bathroom ranch-style townhome with a 2 car garage is a rare gem in the highly sought-after Southridge Greens community of Fort Collins. Located in the heart of town and surrounded by the picturesque Southridge Golf Course, this home offers peace, privacy, and convenience all in one.
Enjoy a thoughtfully designed floor plan that includes a spacious main-level primary suite with spacious walk in closet, stylish updates throughout, and abundant natural light. Step outside to your private walkout patio that opens directly to a serene greenbelt — a rare feature for townhomes in this area, perfect for relaxing mornings or evening gatherings.
Whether you’re an avid golfer, nature lover, or simply looking for low-maintenance living in a prime location, this home checks all the boxes. Don’t miss this opportunity to own a beautiful property in one of Fort Collins’ most desirable neighborhoods.
Contact an agent
Home facts
- Year built:1988
- Listing ID #:8854141
Rooms and interior
- Bedrooms:3
- Total bathrooms:3
- Full bathrooms:3
Heating and cooling
- Cooling:Central Air
- Heating:Natural Gas
Structure and exterior
- Roof:Wood Shingles
- Year built:1988
Schools
- High school:Fossil Ridge
- Middle school:Preston
- Elementary school:Werner
Utilities
- Water:Public
- Sewer:Community Sewer
Finances and disclosures
- Price:$499,000
- Tax amount:$2,393 (2024)
New listings near 1460 Front Nine Drive #A
- New
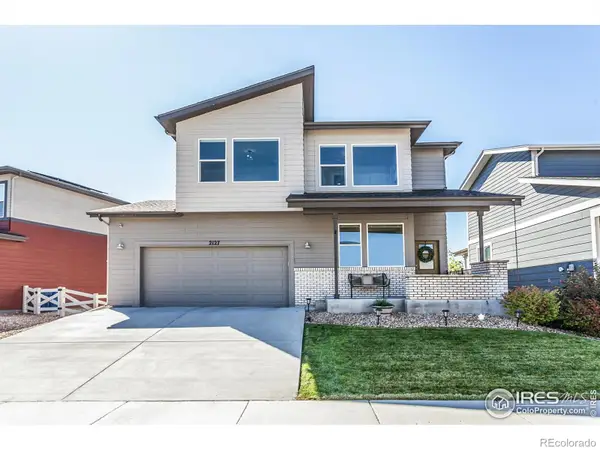 $599,900Active3 beds 3 baths2,368 sq. ft.
$599,900Active3 beds 3 baths2,368 sq. ft.2127 Lager Street, Fort Collins, CO 80524
MLS# IR1044735Listed by: GREY ROCK REALTY - Coming Soon
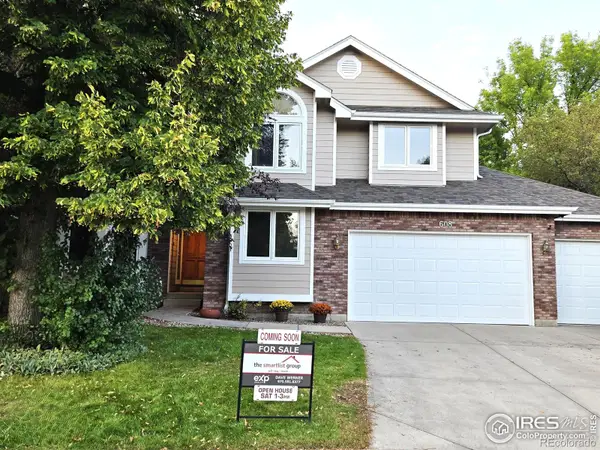 $880,000Coming Soon5 beds 4 baths
$880,000Coming Soon5 beds 4 baths608 Langdale Drive, Fort Collins, CO 80526
MLS# IR1044736Listed by: EXP REALTY LLC - New
 $525,000Active0.9 Acres
$525,000Active0.9 Acres329 N Sunset Street, Fort Collins, CO 80521
MLS# IR1044737Listed by: THE CRISAFULLI GROUP - New
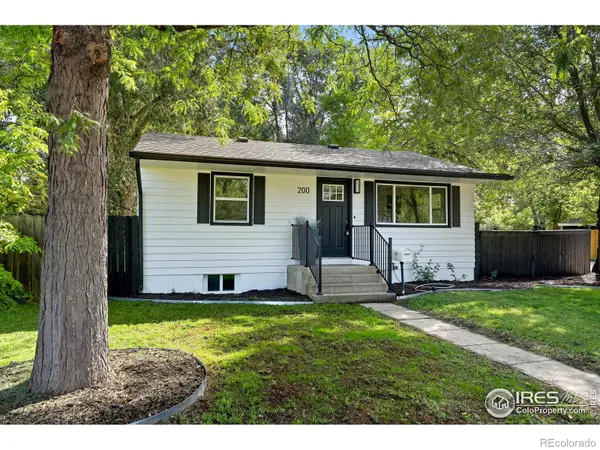 $579,000Active3 beds 2 baths1,320 sq. ft.
$579,000Active3 beds 2 baths1,320 sq. ft.200 Bishop Street, Fort Collins, CO 80521
MLS# IR1044708Listed by: ROOTS REAL ESTATE - Open Fri, 10am to 4pmNew
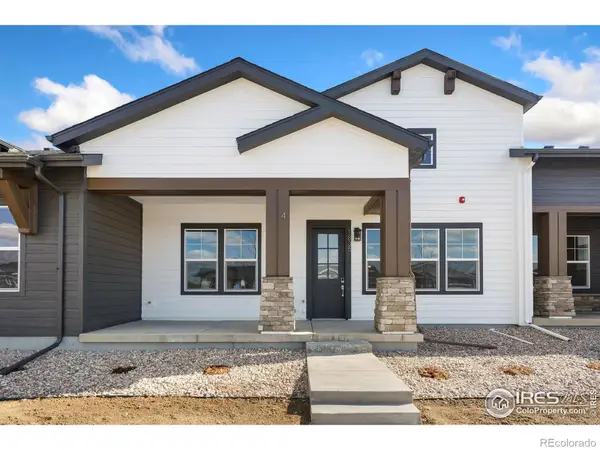 $515,900Active2 beds 2 baths1,476 sq. ft.
$515,900Active2 beds 2 baths1,476 sq. ft.2978 Fleet Drive #4, Fort Collins, CO 80524
MLS# IR1044718Listed by: GROUP HARMONY - New
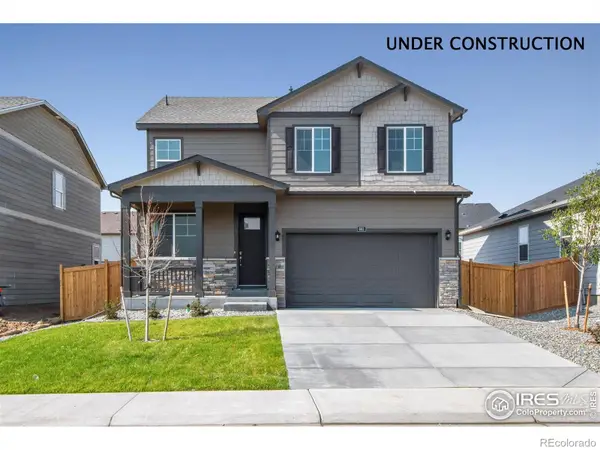 $688,715Active4 beds 3 baths2,981 sq. ft.
$688,715Active4 beds 3 baths2,981 sq. ft.1614 Happy Woodland Drive, Fort Collins, CO 80528
MLS# IR1044728Listed by: DR HORTON REALTY LLC 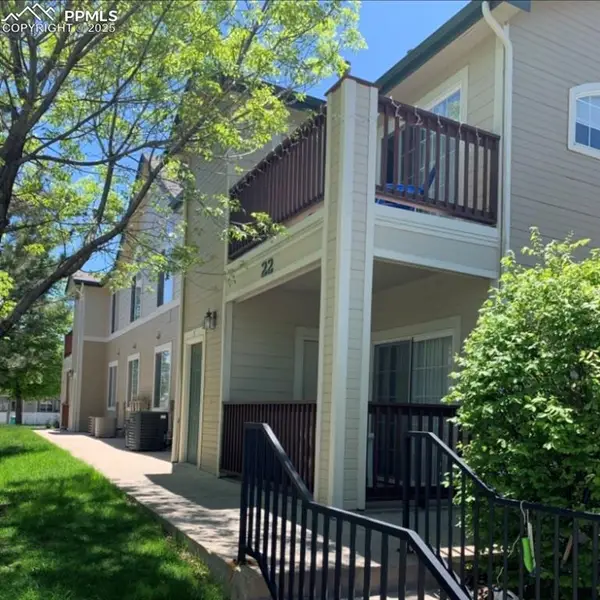 $414,500Active3 beds 2 baths1,440 sq. ft.
$414,500Active3 beds 2 baths1,440 sq. ft.3002 W Elizabeth Street, Fort Collins, CO 80521
MLS# 5384349Listed by: MAX BROWN REALTY- New
 $530,000Active3 beds 2 baths3,295 sq. ft.
$530,000Active3 beds 2 baths3,295 sq. ft.3152 Conquest Street, Fort Collins, CO 80524
MLS# IR1044703Listed by: KELLER WILLIAMS-DTC - Open Thu, 9:30 to 11amNew
 $639,900Active4 beds 3 baths3,054 sq. ft.
$639,900Active4 beds 3 baths3,054 sq. ft.2608 Paddington Road, Fort Collins, CO 80525
MLS# IR1044683Listed by: NEXTHOME ROCKY MOUNTAIN - Coming Soon
 $595,000Coming Soon3 beds 3 baths
$595,000Coming Soon3 beds 3 baths2332 Marshfield Lane, Fort Collins, CO 80524
MLS# IR1044682Listed by: RE/MAX ALLIANCE-LOVELAND
