1614 Hillside Drive, Fort Collins, CO 80524
Local realty services provided by:Better Homes and Gardens Real Estate Kenney & Company
1614 Hillside Drive,Fort Collins, CO 80524
$850,000
- 4 Beds
- 3 Baths
- 3,386 sq. ft.
- Single family
- Active
Listed by:matthew thompson9704439910
Office:group centerra
MLS#:IR1045430
Source:ML
Price summary
- Price:$850,000
- Price per sq. ft.:$251.03
About this home
Take the vintage charm of Country Club Estates and modernize it with a thoughtful redesign and you have 1614 Hillside to call your own. Start with almost 1/2 acre wooded lot full of trees & colorful plantings throughout. Add in two patio areas in the backyard with city light views at night, a wraparound deck on the front of the home which also creates another private patio underneath off the basement family room. Toss in the reimagined main floor with open concept kitchen that flows effortlessly into the expansive living & dining rooms complete with windows galore - light, bright and airy feeling for excellent daily living. Three bedrooms on the main floor kept the funky cool closets & wood floors intact. Two well-appointed & updated bathrooms on the main. Wrap it up in the basement where you'll appreciate the generous family room with walkout access to the patio & front yard, one non-confirming bedroom, large rec room with convenient sink, 3/4 bathroom, hobby room & laundry area. Kitchen remodel completed in 2020, new roof in 2020, updated electrical in 2020, exterior paint in 2024. Main floor bathrooms in 2025. Active radon system installed. Pre-inspection report is available along with a list of recent repairs from the report - over $30k in improvements in the last two months alone! Seller will provide architectural plans for additional remodel design ideas.
Contact an agent
Home facts
- Year built:1969
- Listing ID #:IR1045430
Rooms and interior
- Bedrooms:4
- Total bathrooms:3
- Full bathrooms:1
- Living area:3,386 sq. ft.
Heating and cooling
- Cooling:Central Air
- Heating:Forced Air
Structure and exterior
- Roof:Composition
- Year built:1969
- Building area:3,386 sq. ft.
- Lot area:0.48 Acres
Schools
- High school:Poudre
- Middle school:Lincoln
- Elementary school:Tavelli
Utilities
- Water:Public
Finances and disclosures
- Price:$850,000
- Price per sq. ft.:$251.03
- Tax amount:$4,525 (2024)
New listings near 1614 Hillside Drive
- New
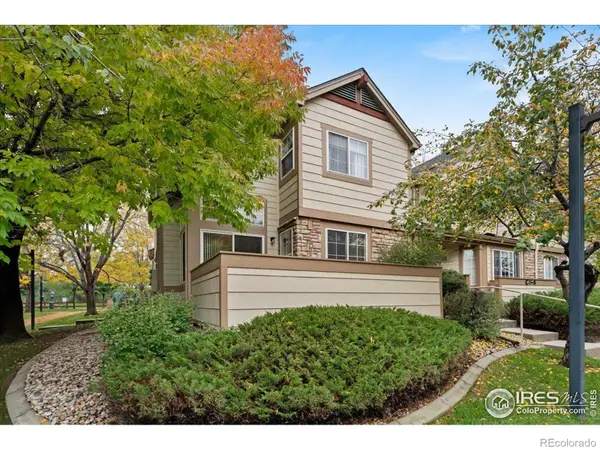 $380,000Active2 beds 2 baths1,707 sq. ft.
$380,000Active2 beds 2 baths1,707 sq. ft.5551 Cornerstone Drive #13, Fort Collins, CO 80528
MLS# IR1045425Listed by: THE CRISAFULLI GROUP - New
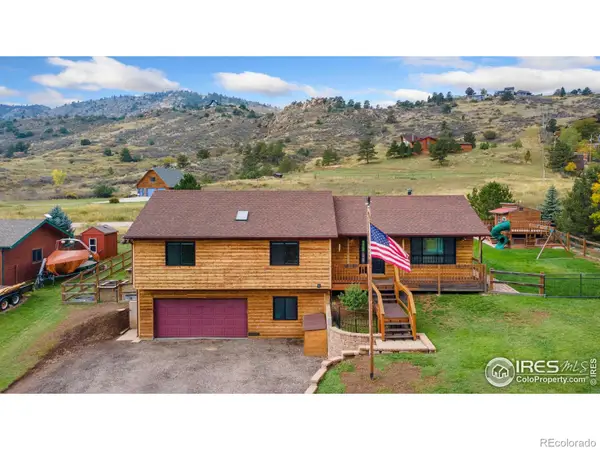 $675,000Active4 beds 3 baths2,225 sq. ft.
$675,000Active4 beds 3 baths2,225 sq. ft.4820 Key Largo Drive, Fort Collins, CO 80526
MLS# IR1045427Listed by: C3 REAL ESTATE SOLUTIONS, LLC - New
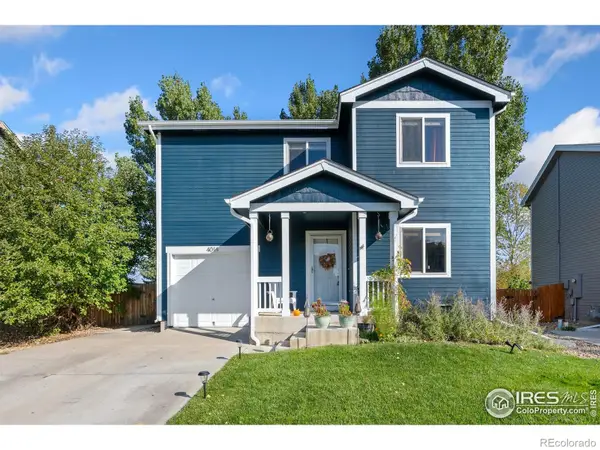 $440,000Active3 beds 3 baths1,446 sq. ft.
$440,000Active3 beds 3 baths1,446 sq. ft.4014 Celtic Lane, Fort Collins, CO 80524
MLS# IR1045414Listed by: PENTA HOMES - New
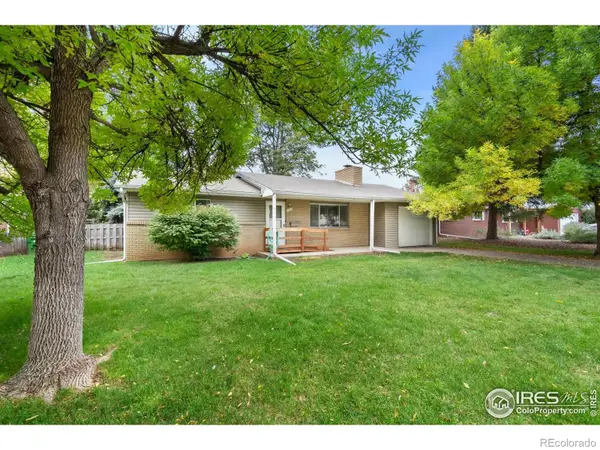 $425,000Active2 beds 1 baths1,018 sq. ft.
$425,000Active2 beds 1 baths1,018 sq. ft.1213 Springfield Drive, Fort Collins, CO 80521
MLS# IR1045418Listed by: GROUP MULBERRY - New
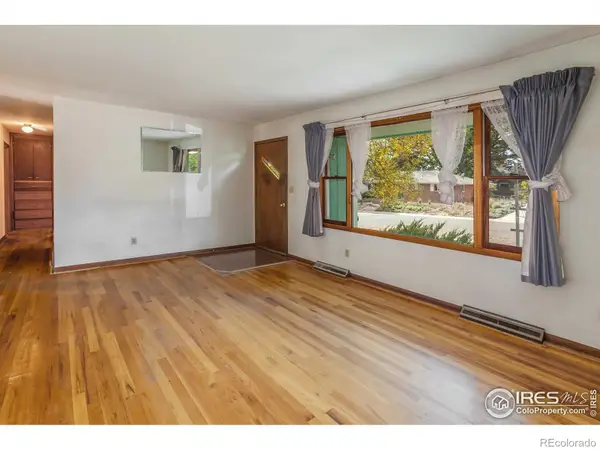 $475,000Active4 beds 3 baths2,020 sq. ft.
$475,000Active4 beds 3 baths2,020 sq. ft.1628 Smith Place, Fort Collins, CO 80525
MLS# IR1045419Listed by: GROUP HARMONY - Coming Soon
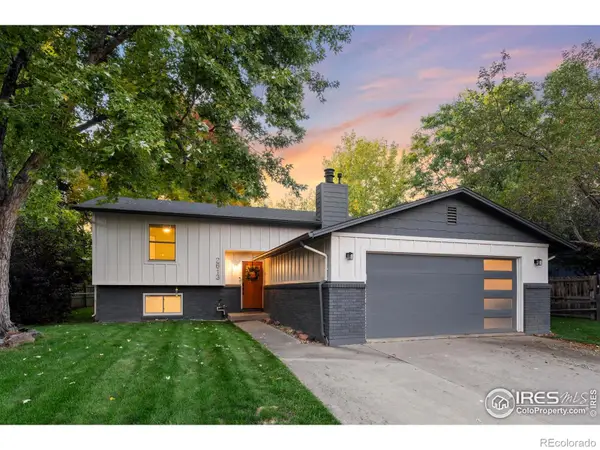 $529,000Coming Soon4 beds 2 baths
$529,000Coming Soon4 beds 2 baths2613 Hanover Drive, Fort Collins, CO 80526
MLS# IR1045408Listed by: EXP REALTY - NORTHERN CO - New
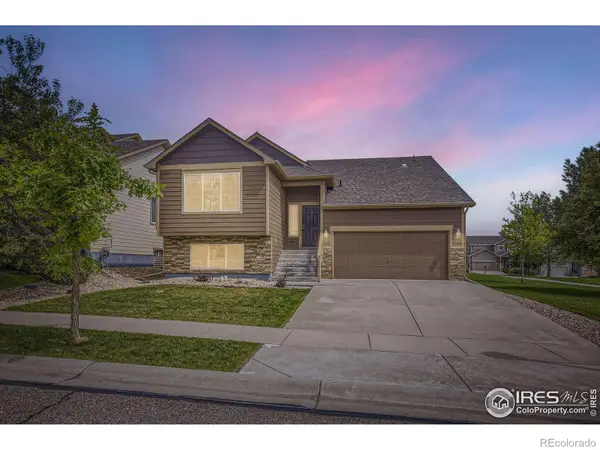 $499,500Active3 beds 3 baths2,384 sq. ft.
$499,500Active3 beds 3 baths2,384 sq. ft.2220 Woodbury Lane, Fort Collins, CO 80524
MLS# IR1045389Listed by: DYNAMIC REAL ESTATE SERVICES - New
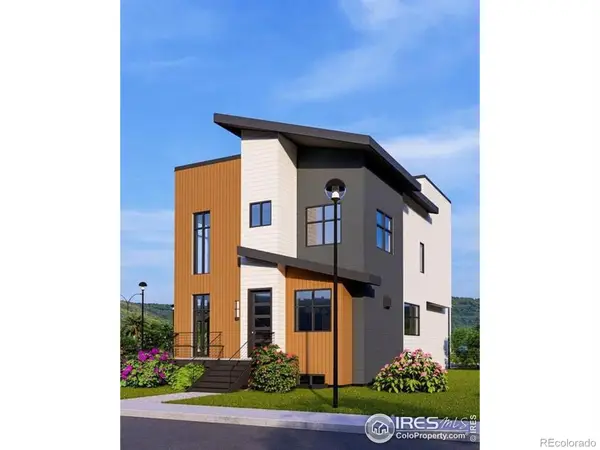 $879,000Active4 beds 4 baths2,812 sq. ft.
$879,000Active4 beds 4 baths2,812 sq. ft.426 Osiander Street, Fort Collins, CO 80524
MLS# IR1045381Listed by: EPIQUE REALTY - New
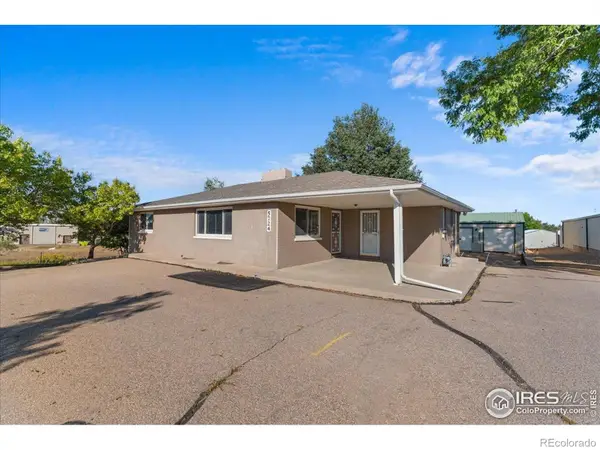 $1,250,000Active-- beds -- baths
$1,250,000Active-- beds -- baths5724 S College Avenue, Fort Collins, CO 80525
MLS# IR1045270Listed by: RESIDENT REALTY
