4820 Key Largo Drive, Fort Collins, CO 80526
Local realty services provided by:Better Homes and Gardens Real Estate Kenney & Company
Listed by:daniel mark valles9702134463
Office:c3 real estate solutions, llc.
MLS#:IR1045427
Source:ML
Price summary
- Price:$675,000
- Price per sq. ft.:$303.37
- Monthly HOA dues:$41.67
About this home
Welcome to your foothills escape, just minutes from downtown Fort Collins. This beautifully appointed 4-bedroom, 3-bath raised ranch offers the perfect balance of comfort, style, and Colorado living at its finest. Step inside to find a bright, open floor plan featuring new energy-efficient windows, fresh interior trim and paint, and new carpet, giving the home a crisp and clean feel. The main level boasts brand new custom 5-panel solid core doors, a spacious living area with a wood-burning fireplace, and abundant natural light. The inviting kitchen provides plenty of counter space, an eat-in area, and a brand new glass door that opens to the Trex deck and patio. The primary bedroom includes an updated bathroom, a large walk-in closet, and a private door to the backyard patio.The spacious basement features a pellet stove, a fourth bedroom, and an updated bathroom. Outside, the fenced backyard offers raised garden beds, a large shed, and a kids' playhouse with a slide. You'll also find space for RV or boat parking and a heated oversized two-car garage with ample storage. Located just a few hundred yards from Horsetooth Reservoir, this home provides immediate access to boating, hiking, biking, and all the outdoor fun you can imagine. Schedule a showing today.
Contact an agent
Home facts
- Year built:1994
- Listing ID #:IR1045427
Rooms and interior
- Bedrooms:4
- Total bathrooms:3
- Full bathrooms:1
- Living area:2,225 sq. ft.
Heating and cooling
- Cooling:Ceiling Fan(s)
- Heating:Baseboard, Wood Stove
Structure and exterior
- Roof:Composition
- Year built:1994
- Building area:2,225 sq. ft.
- Lot area:0.26 Acres
Schools
- High school:Rocky Mountain
- Middle school:Webber
- Elementary school:McGraw
Utilities
- Water:Public
- Sewer:Public Sewer
Finances and disclosures
- Price:$675,000
- Price per sq. ft.:$303.37
- Tax amount:$3,532 (2024)
New listings near 4820 Key Largo Drive
- New
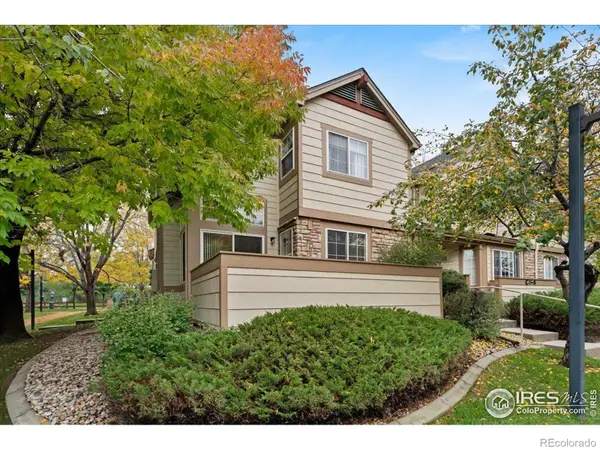 $380,000Active2 beds 2 baths1,707 sq. ft.
$380,000Active2 beds 2 baths1,707 sq. ft.5551 Cornerstone Drive #13, Fort Collins, CO 80528
MLS# IR1045425Listed by: THE CRISAFULLI GROUP - New
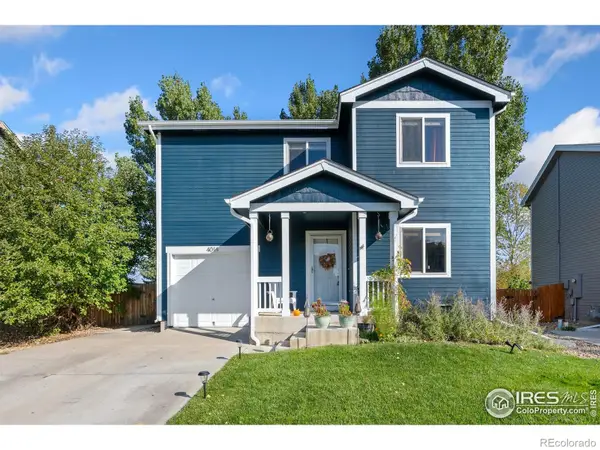 $440,000Active3 beds 3 baths1,446 sq. ft.
$440,000Active3 beds 3 baths1,446 sq. ft.4014 Celtic Lane, Fort Collins, CO 80524
MLS# IR1045414Listed by: PENTA HOMES - New
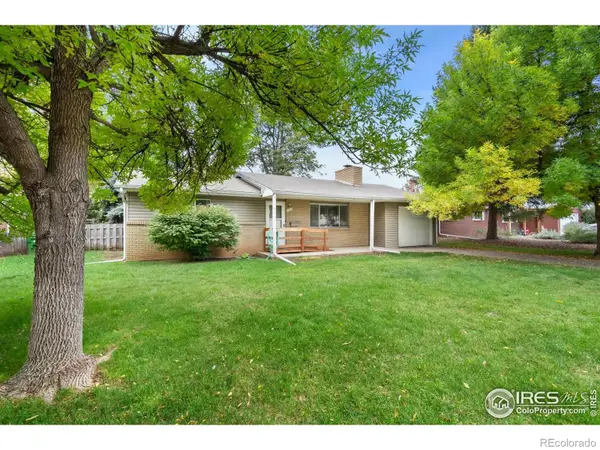 $425,000Active2 beds 1 baths1,018 sq. ft.
$425,000Active2 beds 1 baths1,018 sq. ft.1213 Springfield Drive, Fort Collins, CO 80521
MLS# IR1045418Listed by: GROUP MULBERRY - New
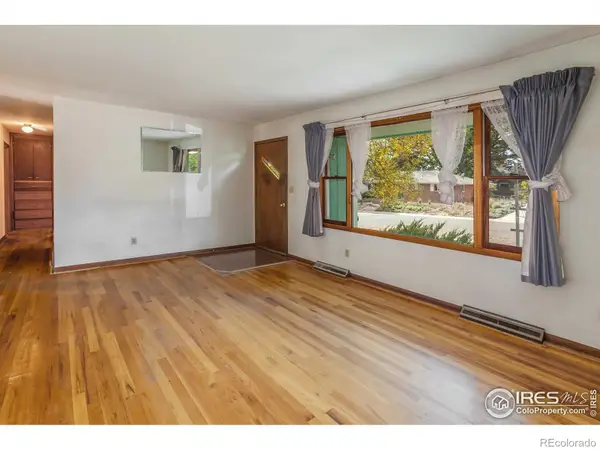 $475,000Active4 beds 3 baths2,020 sq. ft.
$475,000Active4 beds 3 baths2,020 sq. ft.1628 Smith Place, Fort Collins, CO 80525
MLS# IR1045419Listed by: GROUP HARMONY - Coming Soon
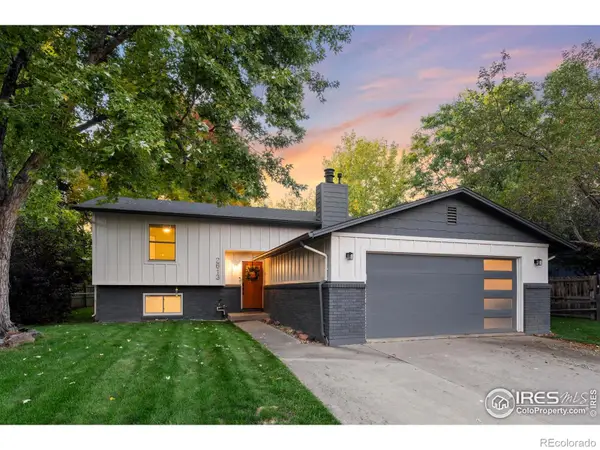 $529,000Coming Soon4 beds 2 baths
$529,000Coming Soon4 beds 2 baths2613 Hanover Drive, Fort Collins, CO 80526
MLS# IR1045408Listed by: EXP REALTY - NORTHERN CO - New
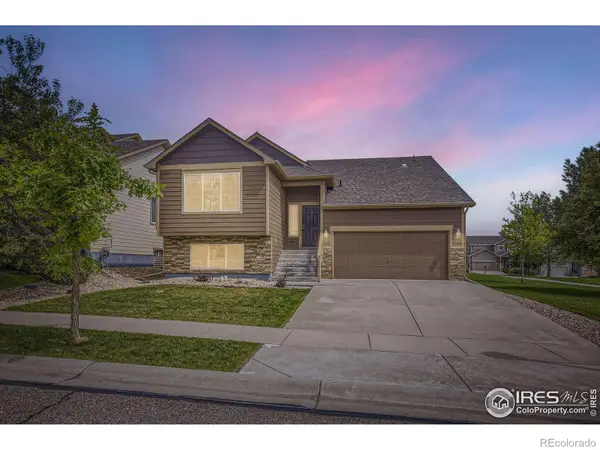 $499,500Active3 beds 3 baths2,384 sq. ft.
$499,500Active3 beds 3 baths2,384 sq. ft.2220 Woodbury Lane, Fort Collins, CO 80524
MLS# IR1045389Listed by: DYNAMIC REAL ESTATE SERVICES - New
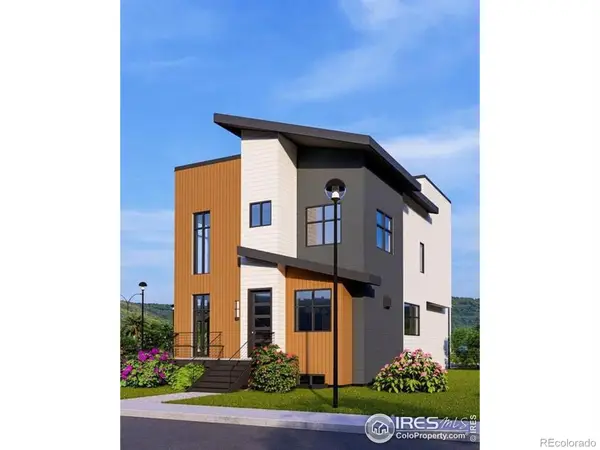 $879,000Active4 beds 4 baths2,812 sq. ft.
$879,000Active4 beds 4 baths2,812 sq. ft.426 Osiander Street, Fort Collins, CO 80524
MLS# IR1045381Listed by: EPIQUE REALTY - New
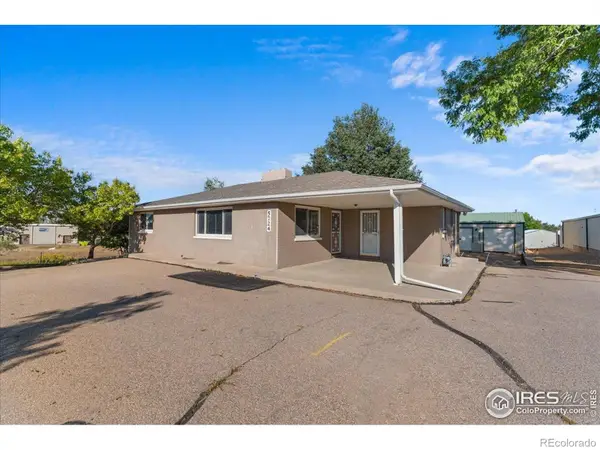 $1,250,000Active-- beds -- baths
$1,250,000Active-- beds -- baths5724 S College Avenue, Fort Collins, CO 80525
MLS# IR1045270Listed by: RESIDENT REALTY - New
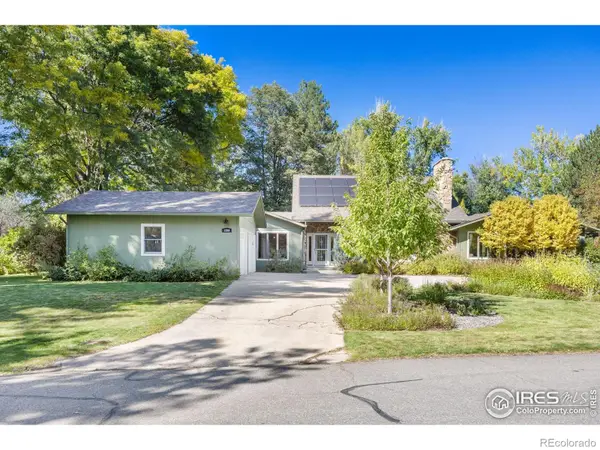 $1,100,000Active3 beds 3 baths4,007 sq. ft.
$1,100,000Active3 beds 3 baths4,007 sq. ft.1300 Steeplechase Drive, Fort Collins, CO 80524
MLS# IR1045361Listed by: GROUP LOVELAND
