1808 Cord Grass Drive, Fort Collins, CO 80524
Local realty services provided by:Better Homes and Gardens Real Estate Kenney & Company
1808 Cord Grass Drive,Fort Collins, CO 80524
$762,347
- 4 Beds
- 4 Baths
- 3,399 sq. ft.
- Single family
- Active
Listed by:dennis schick9702263990
Office:re/max alliance-ftc south
MLS#:IR1045206
Source:ML
Price summary
- Price:$762,347
- Price per sq. ft.:$224.29
- Monthly HOA dues:$120
About this home
NO METRO DISTRICT. FINISHED BASEMENT. November Move-In! Our Sora is a 2-Story Craftsman home which blends timeless architecture with thoughtfully designed spaces. You'll enjoy 4 spacious bedrooms and 3.5 baths. Your main-level incorporates a study framed by elegant French doors. The double-oven gourmet kitchen, complete with a gas range, sleek vented hood, pantry plus Morning Kitchen and stylish quartz counter tops are ready for everything from casual breakfasts to holiday feasts. Your open living area allows you to be included in gatherings and the 8-foot interior doors add a bold architectural statement to your home. Upstairs, your generous owner's suite provides a private retreat to relax and recharge. Your loft space offers flexibility for lounging or play, and bedrooms set in opposing corners provide peaceful privacy. Head downstairs to your 8-foot finished basement, ideal for movie and game nights. There is storage space, too! Prices, plans, and terms are effective on the date of publication and subject to change without notice. Depictions of homes or other features are artist conceptions. Hardscape, landscape, and other items shown may be decorator suggestions that are not included in the purchase price. Talk to your Horizon View Homes On-site Sales Representative about our in-house lender promotion.
Contact an agent
Home facts
- Year built:2025
- Listing ID #:IR1045206
Rooms and interior
- Bedrooms:4
- Total bathrooms:4
- Full bathrooms:2
- Half bathrooms:1
- Living area:3,399 sq. ft.
Heating and cooling
- Cooling:Ceiling Fan(s), Central Air
- Heating:Forced Air
Structure and exterior
- Roof:Composition
- Year built:2025
- Building area:3,399 sq. ft.
- Lot area:0.13 Acres
Schools
- High school:Other
- Middle school:Webber
- Elementary school:Cache La Poudre
Utilities
- Water:Public
- Sewer:Public Sewer
Finances and disclosures
- Price:$762,347
- Price per sq. ft.:$224.29
New listings near 1808 Cord Grass Drive
- New
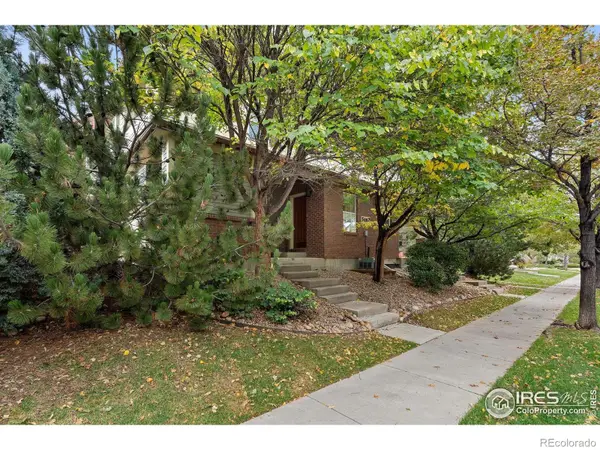 $410,000Active2 beds 2 baths1,314 sq. ft.
$410,000Active2 beds 2 baths1,314 sq. ft.5162 Southern Cross Lane #C, Fort Collins, CO 80528
MLS# IR1045237Listed by: RE/MAX ALLIANCE-FTC SOUTH - New
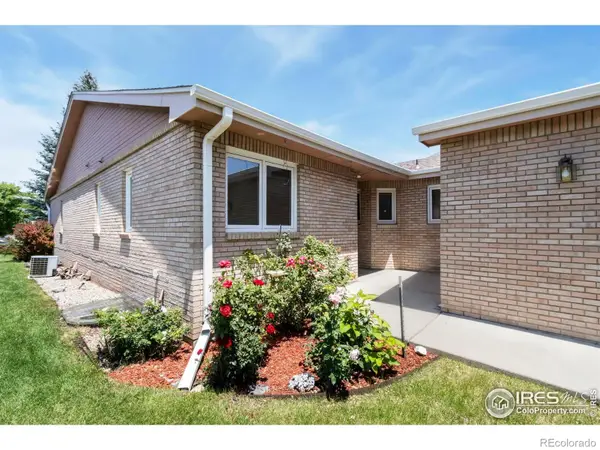 $490,000Active3 beds 3 baths2,764 sq. ft.
$490,000Active3 beds 3 baths2,764 sq. ft.1531 W Swallow Road #25, Fort Collins, CO 80526
MLS# IR1044690Listed by: C3 REAL ESTATE SOLUTIONS, LLC - New
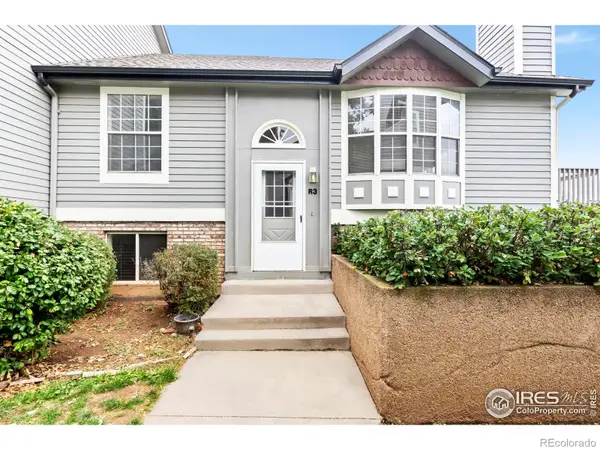 $390,000Active4 beds 2 baths1,470 sq. ft.
$390,000Active4 beds 2 baths1,470 sq. ft.2828 Silverplume Drive #R3, Fort Collins, CO 80526
MLS# IR1045229Listed by: GROUP MULBERRY - New
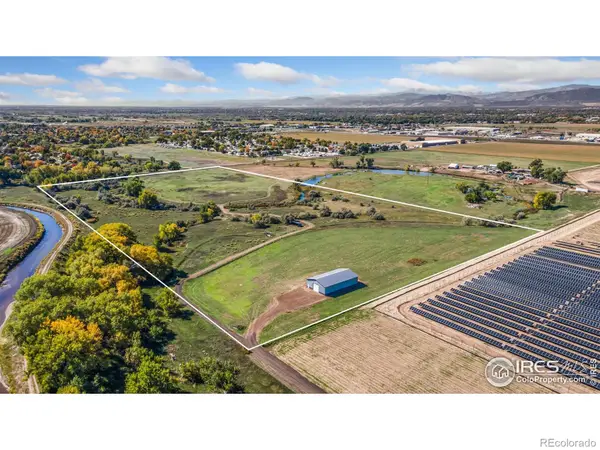 $1,400,000Active35.28 Acres
$1,400,000Active35.28 Acres4677 E County Road 48, Fort Collins, CO 80524
MLS# IR1045221Listed by: GROUP HARMONY - New
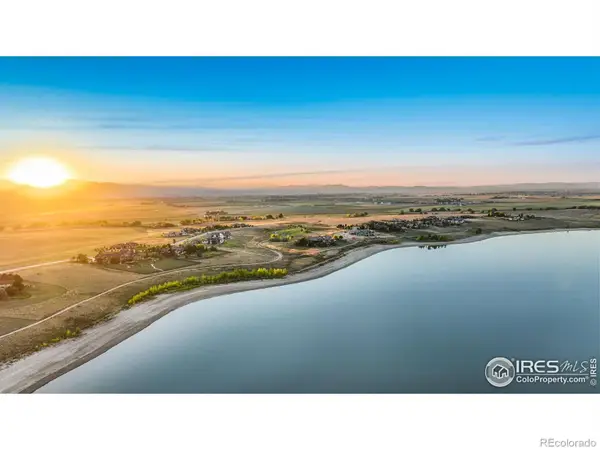 $550,000Active2 Acres
$550,000Active2 Acres3445 Taliesin Way, Fort Collins, CO 80524
MLS# IR1045203Listed by: GROUP MULBERRY - Open Sat, 1 to 3pmNew
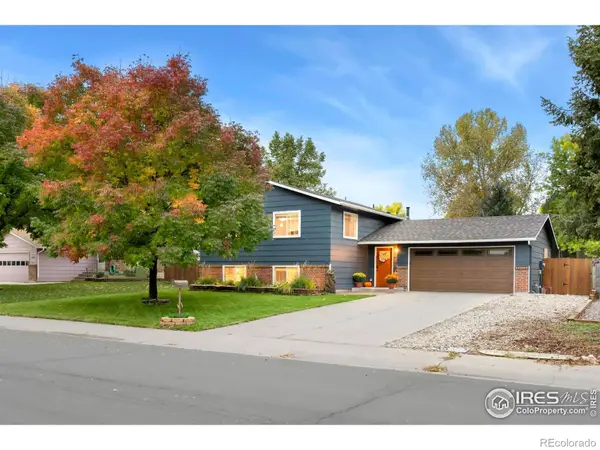 $635,000Active3 beds 2 baths1,932 sq. ft.
$635,000Active3 beds 2 baths1,932 sq. ft.2213 Shropshire Avenue, Fort Collins, CO 80526
MLS# IR1045204Listed by: C3 REAL ESTATE SOLUTIONS, LLC - New
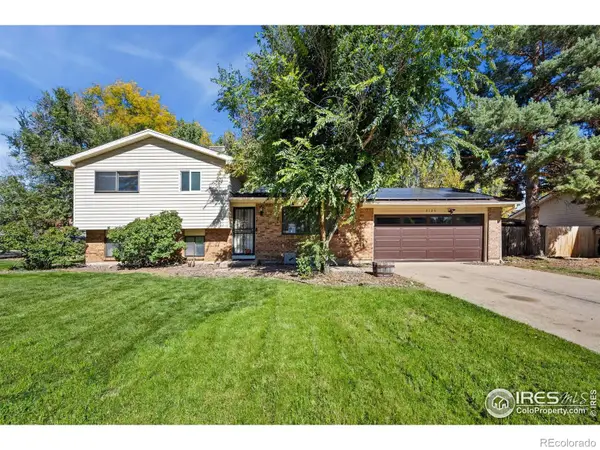 $359,000Active4 beds 2 baths1,552 sq. ft.
$359,000Active4 beds 2 baths1,552 sq. ft.2124 Manchester Drive, Fort Collins, CO 80526
MLS# IR1045211Listed by: C3 REAL ESTATE SOLUTIONS, LLC - Coming Soon
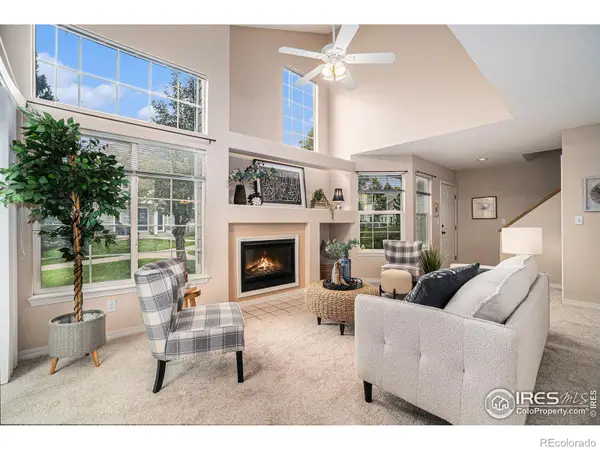 $374,900Coming Soon2 beds 3 baths
$374,900Coming Soon2 beds 3 baths2602 Timberwood Drive #52, Fort Collins, CO 80528
MLS# IR1045201Listed by: CO VISION REAL ESTATE GROUP - New
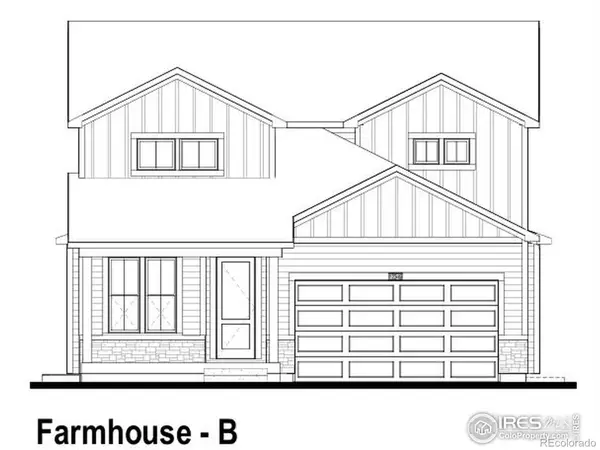 $768,632Active5 beds 4 baths3,641 sq. ft.
$768,632Active5 beds 4 baths3,641 sq. ft.1802 Cord Grass Drive, Fort Collins, CO 80524
MLS# IR1045202Listed by: RE/MAX ALLIANCE-FTC SOUTH
