1841 Wallenberg Drive, Fort Collins, CO 80526
Local realty services provided by:Better Homes and Gardens Real Estate Kenney & Company
1841 Wallenberg Drive,Fort Collins, CO 80526
$937,500
- 3 Beds
- 4 Baths
- - sq. ft.
- Single family
- Sold
Listed by: greg roeder, madalyn winner3034436161
Office: liv sotheby's intl realty
MLS#:IR1045682
Source:ML
Sorry, we are unable to map this address
Price summary
- Price:$937,500
- Monthly HOA dues:$16.67
About this home
Where nature meets neighborhood-this completely renovated home backs directly to HOA-protected open space along Spring Creek, with trail access just a stone's throw away. Enjoy the rare combination of natural serenity and urban convenience: morning coffee on your patio comes with the soundtrack of flowing water, birdsong, and the occasional deer grazing in your yard, yet you're minutes from Old Town, CSU, and everything Fort Collins offers. Inside, the top-to-bottom renovation shines through every detail-rich wood floors flow through sun-filled living spaces, while the reimagined kitchen showcases sleek finishes, stainless appliances, and storage designed for both daily living and effortless entertaining. Two inviting living areas plus a fully finished basement with updated bathroom create flexibility for work, guests, or simply spreading out. Upstairs, the transformation continues with a primary suite that feels like a retreat-completely remodeled bathroom featuring a soaking tub, oversized glass shower, and walk-in closet with custom built-ins. Two additional bedrooms and a fully updated hall bath complete the refreshed upper level. Step outside to discover your private sanctuary: a generous concrete patio strung with bistro lights for evening gatherings, raised garden beds ready for your green thumb, and mature trees providing a natural backdrop to your fully fenced yard. With turnkey renovations throughout, this home offers what buyers dream about but rarely find: move-in perfection backing to permanently protected Spring Creek open space-the kind of setting Fort Collins simply doesn't make anymore
Contact an agent
Home facts
- Year built:1989
- Listing ID #:IR1045682
Rooms and interior
- Bedrooms:3
- Total bathrooms:4
- Full bathrooms:3
- Half bathrooms:1
Heating and cooling
- Cooling:Central Air
- Heating:Forced Air
Structure and exterior
- Roof:Composition
- Year built:1989
Schools
- High school:Rocky Mountain
- Middle school:Blevins
- Elementary school:Bennett
Utilities
- Water:Public
- Sewer:Public Sewer
Finances and disclosures
- Price:$937,500
- Tax amount:$4,997 (2024)
New listings near 1841 Wallenberg Drive
- Coming Soon
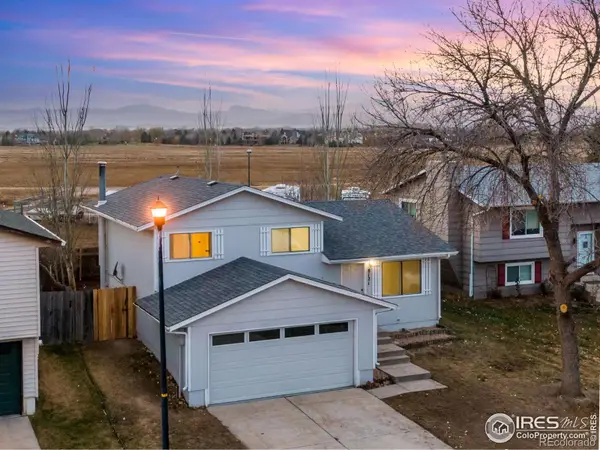 $387,000Coming Soon3 beds 2 baths
$387,000Coming Soon3 beds 2 baths8121 Taylor Court, Fort Collins, CO 80528
MLS# IR1047954Listed by: C3 REAL ESTATE SOLUTIONS, LLC - Open Tue, 8am to 7pmNew
 $482,000Active4 beds 3 baths1,793 sq. ft.
$482,000Active4 beds 3 baths1,793 sq. ft.4002 Berwick Lane, Fort Collins, CO 80524
MLS# 6341560Listed by: OPENDOOR BROKERAGE LLC - New
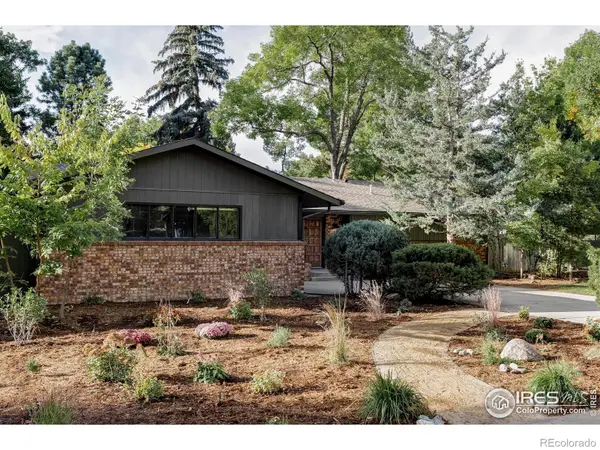 $1,175,000Active4 beds 3 baths3,148 sq. ft.
$1,175,000Active4 beds 3 baths3,148 sq. ft.1112 Robertson Street, Fort Collins, CO 80524
MLS# IR1047923Listed by: C3 REAL ESTATE SOLUTIONS, LLC - New
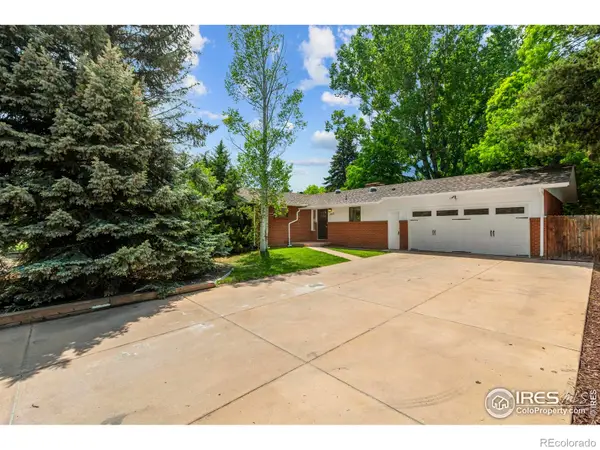 $595,000Active4 beds 3 baths2,504 sq. ft.
$595,000Active4 beds 3 baths2,504 sq. ft.1917 S Lemay Avenue, Fort Collins, CO 80525
MLS# IR1047916Listed by: COMPASS - BOULDER - New
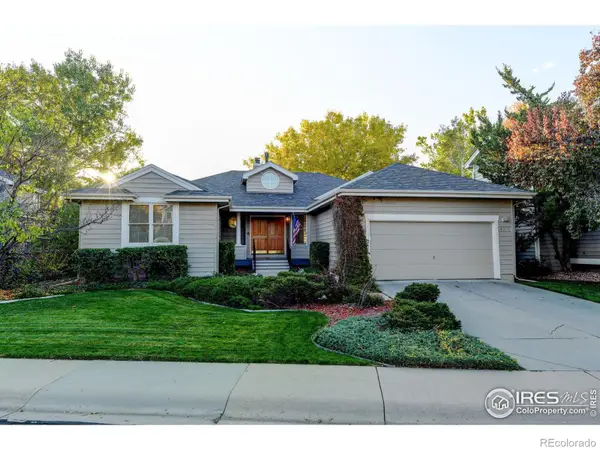 $595,000Active3 beds 2 baths3,183 sq. ft.
$595,000Active3 beds 2 baths3,183 sq. ft.4513 Seaboard Lane, Fort Collins, CO 80525
MLS# IR1047901Listed by: ELEVATIONS REAL ESTATE, LLC - New
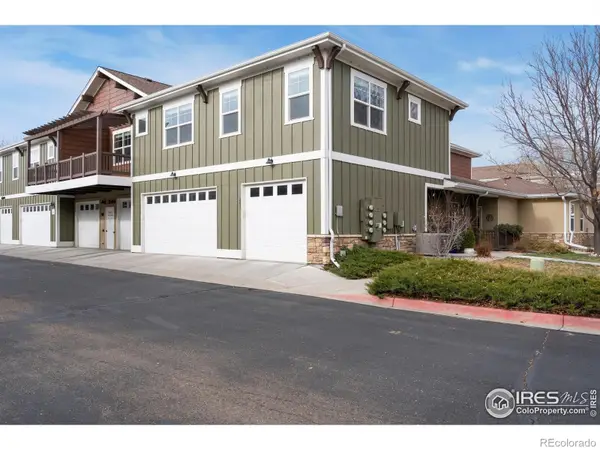 $365,000Active2 beds 2 baths1,360 sq. ft.
$365,000Active2 beds 2 baths1,360 sq. ft.5850 Dripping Rock Lane #A201, Fort Collins, CO 80528
MLS# IR1047902Listed by: FATHOM REALTY COLORADO LLC - New
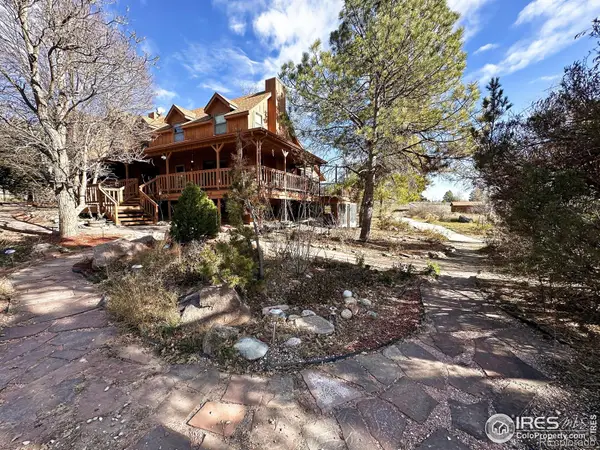 $1,445,000Active5 beds 5 baths6,338 sq. ft.
$1,445,000Active5 beds 5 baths6,338 sq. ft.2014 Westview Road, Fort Collins, CO 80524
MLS# IR1047892Listed by: HOME SAVINGS REALTY - New
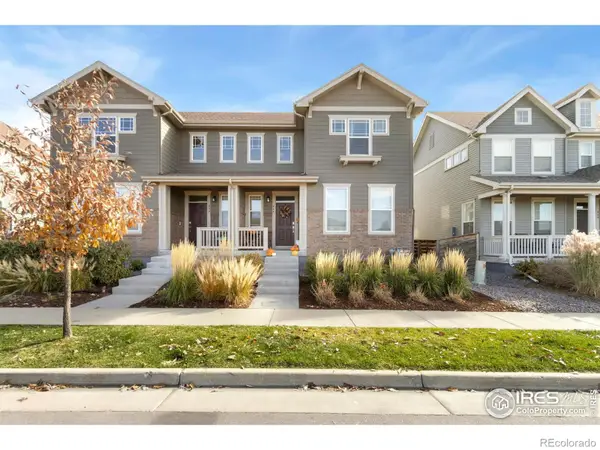 $500,000Active4 beds 3 baths2,496 sq. ft.
$500,000Active4 beds 3 baths2,496 sq. ft.444 Vicot Way, Fort Collins, CO 80524
MLS# IR1047882Listed by: EXP REALTY - HUB - New
 $499,000Active2 beds 3 baths2,383 sq. ft.
$499,000Active2 beds 3 baths2,383 sq. ft.2550 Custer Drive, Fort Collins, CO 80525
MLS# IR1047879Listed by: BERKSHIRE HATHAWAY HOMESERVICES ROCKY MOUNTAIN, REALTORS-FORT COLLINS - New
 $349,000Active1 beds 1 baths969 sq. ft.
$349,000Active1 beds 1 baths969 sq. ft.2751 Iowa Drive #102, Fort Collins, CO 80525
MLS# IR1047875Listed by: C3 REAL ESTATE SOLUTIONS, LLC
