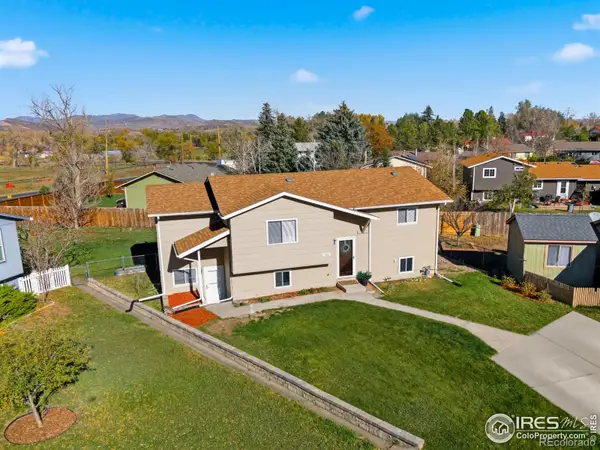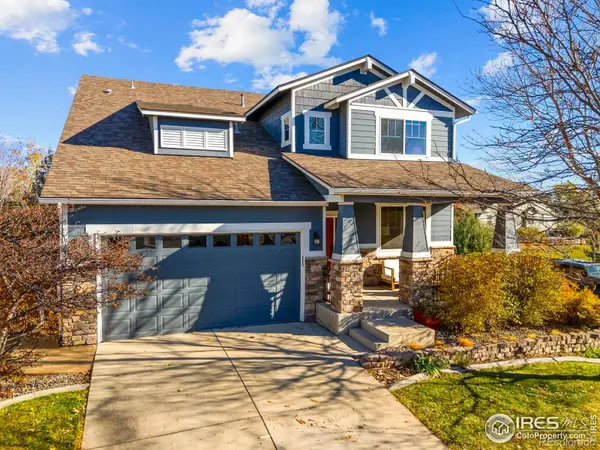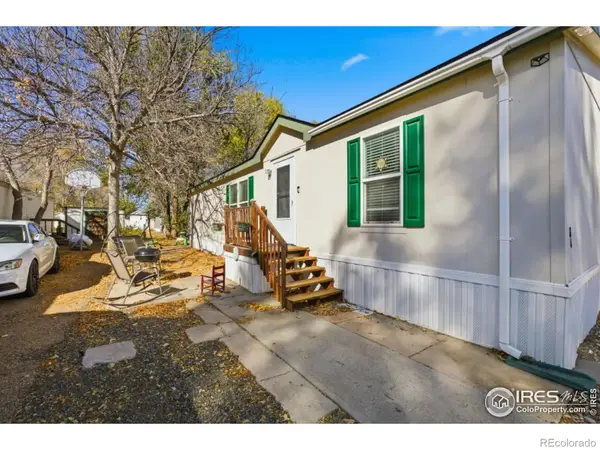2468 Ashland Lane, Fort Collins, CO 80524
Local realty services provided by:Better Homes and Gardens Real Estate Kenney & Company
2468 Ashland Lane,Fort Collins, CO 80524
$490,000
- 3 Beds
- 2 Baths
- 2,646 sq. ft.
- Single family
- Active
Upcoming open houses
- Sat, Nov 0112:00 pm - 02:00 pm
Listed by:brian rahaley9702147736
Office:group mulberry
MLS#:IR1043552
Source:ML
Price summary
- Price:$490,000
- Price per sq. ft.:$185.19
- Monthly HOA dues:$57
About this home
Imagine unlocking the door to a home that feels brand new the moment you walk in. Fresh paint, plush new carpet, and a warm, welcoming vibe set the stage for your next chapter. Tucked inside the highly desired Maple Hill community, this 3-bedroom, 2-bath home blends comfort with convenience in all the right ways.Morning coffee tastes better in a sunlit kitchen where all the appliances are already waiting for you. Step outside and enjoy everything Maple Hill HOA offers-walking and biking trails, a neighborhood pool, playgrounds, open green spaces, and a true sense of community. Evenings? Just minutes away, Old Town Fort Collins hums with restaurants, shops, and energy-close enough to enjoy, far enough to keep the peace and quiet at home.This isn't just a house. It's the place where cozy weekends, effortless entertaining, and easy living come together-with the best of Maple Hill right outside your door.
Contact an agent
Home facts
- Year built:2007
- Listing ID #:IR1043552
Rooms and interior
- Bedrooms:3
- Total bathrooms:2
- Full bathrooms:1
- Living area:2,646 sq. ft.
Heating and cooling
- Cooling:Central Air
- Heating:Forced Air
Structure and exterior
- Roof:Composition
- Year built:2007
- Building area:2,646 sq. ft.
- Lot area:0.13 Acres
Schools
- High school:Poudre
- Middle school:Lincoln
- Elementary school:Tavelli
Utilities
- Water:Public
Finances and disclosures
- Price:$490,000
- Price per sq. ft.:$185.19
- Tax amount:$2,156 (2024)
New listings near 2468 Ashland Lane
- Coming Soon
 $250,000Coming Soon2 beds 1 baths
$250,000Coming Soon2 beds 1 baths1640 Kirkwood Drive #2011, Fort Collins, CO 80525
MLS# IR1046728Listed by: RED TEAM HOMES - Coming Soon
 $3,385,000Coming Soon5 beds 6 baths
$3,385,000Coming Soon5 beds 6 baths42260 Waterford Hill Way, Fort Collins, CO 80524
MLS# IR1046724Listed by: C3 REAL ESTATE SOLUTIONS, LLC - New
 $807,000Active4 beds 3 baths4,238 sq. ft.
$807,000Active4 beds 3 baths4,238 sq. ft.1211 Peony Way, Fort Collins, CO 80525
MLS# IR1046720Listed by: GROUP CENTERRA - Coming Soon
 $1,199,888Coming Soon5 beds 4 baths
$1,199,888Coming Soon5 beds 4 baths5926 Huntington Hills Drive, Fort Collins, CO 80525
MLS# IR1046711Listed by: COLDWELL BANKER REALTY- FORT COLLINS - New
 $210,000Active1 beds 1 baths576 sq. ft.
$210,000Active1 beds 1 baths576 sq. ft.1705 Heatheridge Road #G302, Fort Collins, CO 80526
MLS# IR1046701Listed by: COLDWELL BANKER REALTY- FORT COLLINS - New
 $600,000Active0.12 Acres
$600,000Active0.12 Acres757 Harts Gardens Lane, Fort Collins, CO 80521
MLS# IR1046703Listed by: GROUP HARMONY - New
 $499,000Active3 beds 2 baths2,100 sq. ft.
$499,000Active3 beds 2 baths2,100 sq. ft.1521 Station Court, Fort Collins, CO 80521
MLS# IR1046690Listed by: EXP REALTY LLC - Open Sun, 11am to 1pmNew
 $749,000Active5 beds 4 baths3,358 sq. ft.
$749,000Active5 beds 4 baths3,358 sq. ft.858 Brookedge Drive, Fort Collins, CO 80525
MLS# IR1046699Listed by: RE/MAX ALLIANCE-FTC DWTN - New
 $565,000Active2 beds 2 baths2,547 sq. ft.
$565,000Active2 beds 2 baths2,547 sq. ft.1130 Deercroft Court, Fort Collins, CO 80525
MLS# IR1046684Listed by: GROUP HARMONY - New
 $88,000Active3 beds 2 baths1,104 sq. ft.
$88,000Active3 beds 2 baths1,104 sq. ft.2500 E Harmony Road #84, Fort Collins, CO 80528
MLS# IR1046687Listed by: EXP REALTY - NORTHERN CO
