2821 Harvest Park Lane, Fort Collins, CO 80528
Local realty services provided by:Better Homes and Gardens Real Estate Kenney & Company

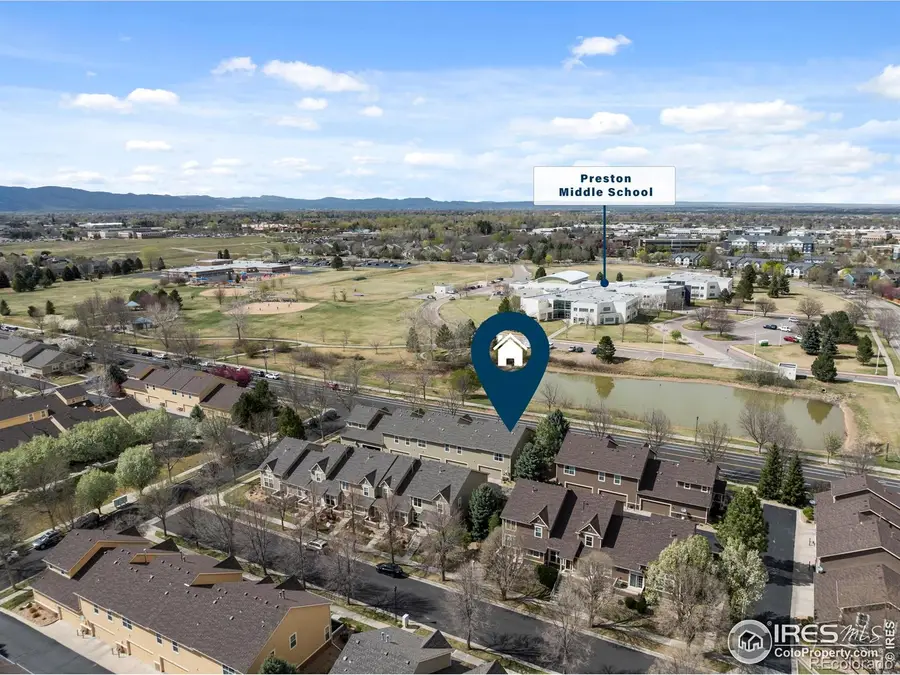
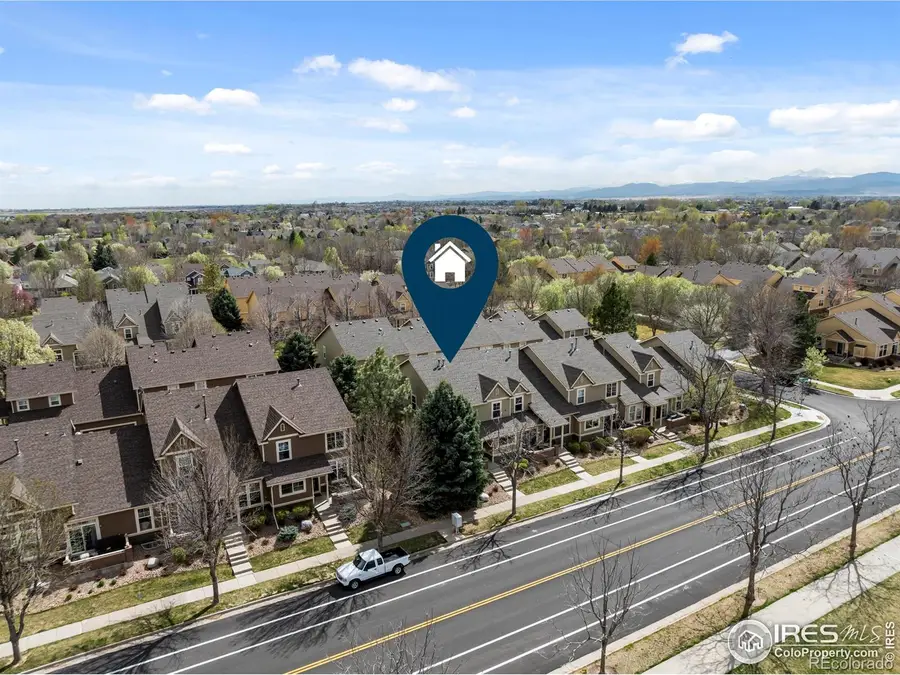
2821 Harvest Park Lane,Fort Collins, CO 80528
$419,500
- 2 Beds
- 3 Baths
- 2,060 sq. ft.
- Townhouse
- Active
Listed by:brandi broadley9706918760
Office:group harmony
MLS#:IR1031980
Source:ML
Price summary
- Price:$419,500
- Price per sq. ft.:$203.64
- Monthly HOA dues:$344
About this home
Welcome to your new beginnings in this charming end-unit townhouse nestled in the desirable Harvest Park neighborhood. This peaceful haven offers the perfect blend of privacy and community living, with the added bonus of gorgeous views of the park, pond, and majestic mountains from your own front porch. The thoughtfully designed interior features two generously sized bedrooms including a spacious primary suite where relaxation comes naturally. The dramatic two-story living room creates an airy atmosphere filled with natural light, while the upper floor loft provides flexible space perfect for a home office, reading nook, or whatever your heart desires. Convenience meets comfort with upper floor laundry and this property is low maintenance as the HOA covers all exterior maintenance, water, and landscaping. The unfinished basement offers endless possibilities while the spacious 2 car garage provides ample indoor parking space for vehicles. Location is truly a standout feature, with Harmony Park just steps away and shopping and restaurants are within walking distance. Quiet, peaceful, and private-three words that perfectly capture the essence of this townhome that's waiting to become your sanctuary. Property has been pre-inspected and report is available for reference and Sellers are including a 1-Year American Home Shield "Shield Plus" Home warranty with purchase.
Contact an agent
Home facts
- Year built:2002
- Listing Id #:IR1031980
Rooms and interior
- Bedrooms:2
- Total bathrooms:3
- Full bathrooms:2
- Half bathrooms:1
- Living area:2,060 sq. ft.
Heating and cooling
- Cooling:Central Air
- Heating:Forced Air
Structure and exterior
- Roof:Composition
- Year built:2002
- Building area:2,060 sq. ft.
- Lot area:0.03 Acres
Schools
- High school:Fossil Ridge
- Middle school:Preston
- Elementary school:Bacon
Utilities
- Water:Public
- Sewer:Public Sewer
Finances and disclosures
- Price:$419,500
- Price per sq. ft.:$203.64
- Tax amount:$2,047 (2024)
New listings near 2821 Harvest Park Lane
- Open Sat, 10am to 12pmNew
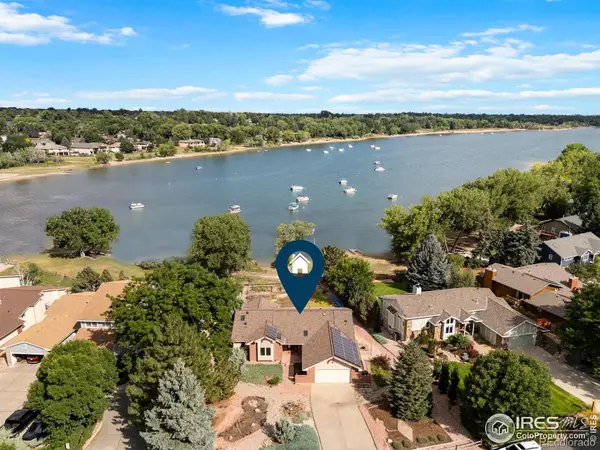 $1,295,000Active4 beds 4 baths3,712 sq. ft.
$1,295,000Active4 beds 4 baths3,712 sq. ft.3508 Terry Point Drive, Fort Collins, CO 80524
MLS# IR1041440Listed by: GROUP HARMONY - New
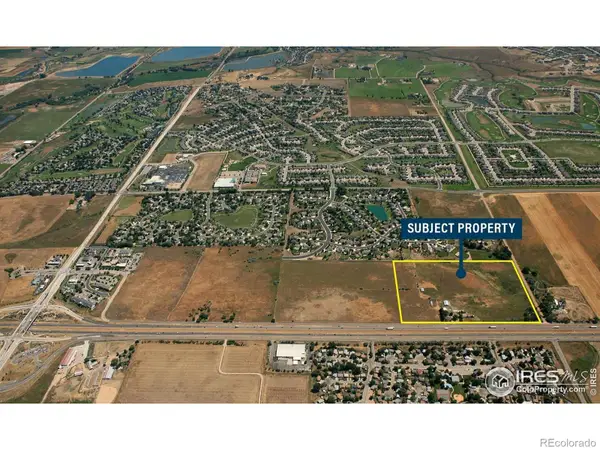 $6,534,000Active30 Acres
$6,534,000Active30 Acres8420 SE Frontage Road S, Fort Collins, CO 80528
MLS# IR1041451Listed by: GROUP HARMONY - New
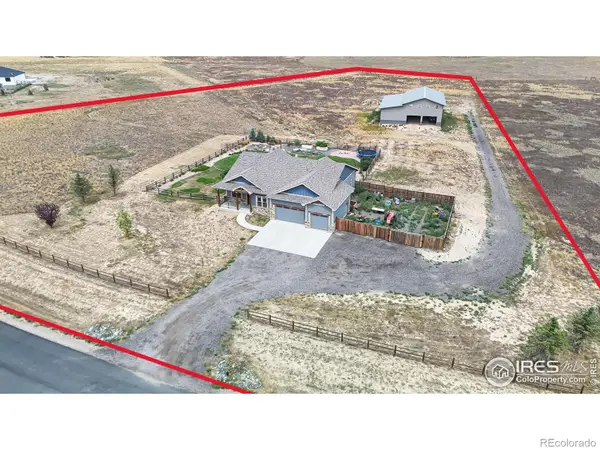 $1,275,000Active6 beds 4 baths4,245 sq. ft.
$1,275,000Active6 beds 4 baths4,245 sq. ft.2132 Scenic Estates Drive, Fort Collins, CO 80524
MLS# IR1041428Listed by: GROUP CENTERRA - New
 $569,900Active5 beds 2 baths2,400 sq. ft.
$569,900Active5 beds 2 baths2,400 sq. ft.1317 Southridge Drive, Fort Collins, CO 80521
MLS# IR1041418Listed by: RPM OF THE ROCKIES - Coming Soon
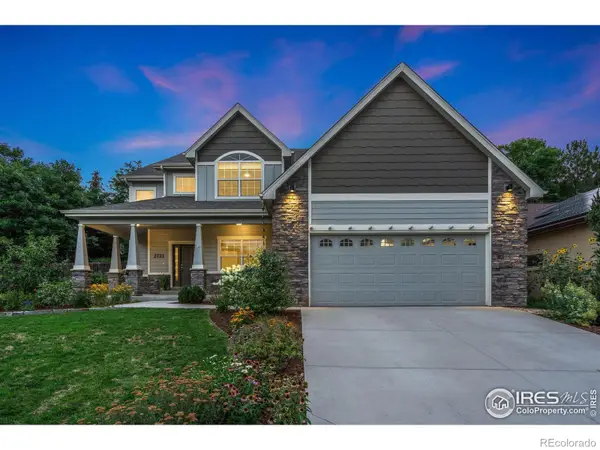 $850,000Coming Soon4 beds 3 baths
$850,000Coming Soon4 beds 3 baths2721 Treasure Cove Road, Fort Collins, CO 80524
MLS# IR1041411Listed by: RACHEL VESTA HOMES - Coming Soon
 $465,000Coming Soon3 beds 2 baths
$465,000Coming Soon3 beds 2 baths2418 Amherst Street, Fort Collins, CO 80525
MLS# IR1041400Listed by: COLDWELL BANKER REALTY-NOCO - Open Sat, 10am to 12pmNew
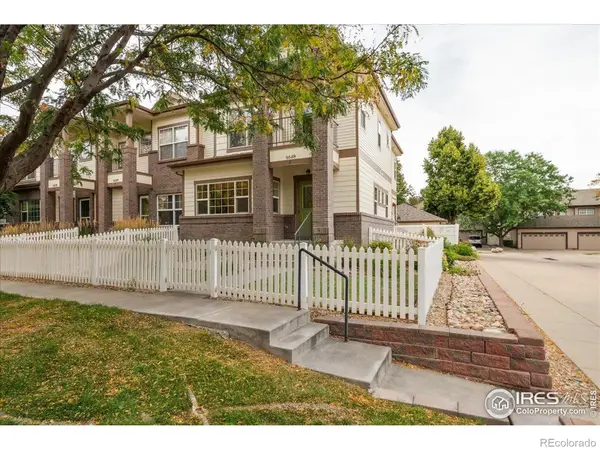 $509,000Active3 beds 3 baths2,550 sq. ft.
$509,000Active3 beds 3 baths2,550 sq. ft.5038 Brookfield Drive #A, Fort Collins, CO 80528
MLS# IR1041365Listed by: RE/MAX ALLIANCE-FTC SOUTH - New
 $495,000Active3 beds 3 baths2,548 sq. ft.
$495,000Active3 beds 3 baths2,548 sq. ft.1108 Belleview Drive, Fort Collins, CO 80526
MLS# IR1041356Listed by: RE/MAX NEXUS - New
 $665,000Active-- beds -- baths2,690 sq. ft.
$665,000Active-- beds -- baths2,690 sq. ft.1943-1945 Pecan Street, Fort Collins, CO 80526
MLS# IR1041353Listed by: DYNAMIC REAL ESTATE SERVICES - New
 $1,275,000Active4 beds 3 baths2,526 sq. ft.
$1,275,000Active4 beds 3 baths2,526 sq. ft.149 Sylvan Court, Fort Collins, CO 80521
MLS# IR1041337Listed by: GROUP MULBERRY

