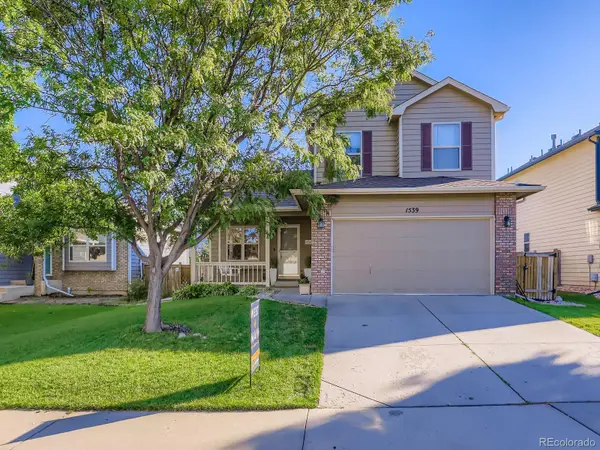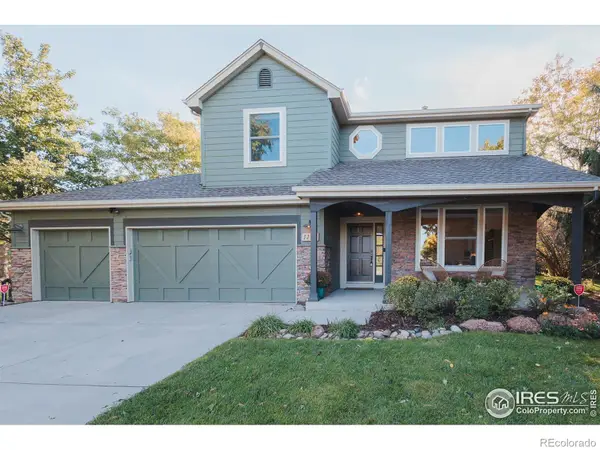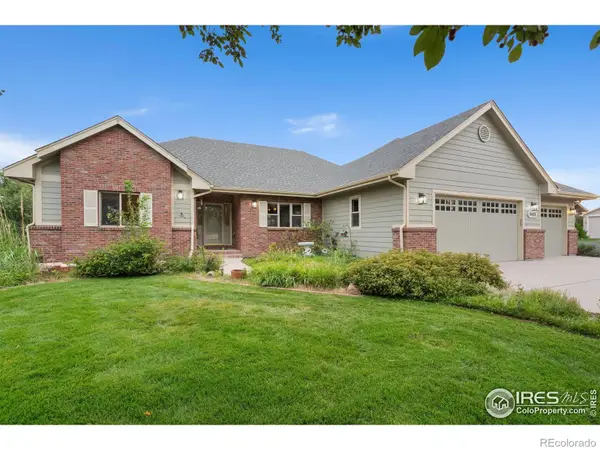3014 Broadwing Road, Fort Collins, CO 80526
Local realty services provided by:Better Homes and Gardens Real Estate Kenney & Company
3014 Broadwing Road,Fort Collins, CO 80526
$2,500,000
- 5 Beds
- 4 Baths
- 5,245 sq. ft.
- Single family
- Pending
Listed by:jaione osborne
Office:group harmony
MLS#:IR1011837
Source:ML
Price summary
- Price:$2,500,000
- Price per sq. ft.:$476.64
- Monthly HOA dues:$50
About this home
Exquisite Living. Revel in the seamless blend of modern design and comfort! Uncompromising quality, modern designer finishes, sublime outdoor entertainment areas, and an impressive unobstructed view of Horsetooth make this newer home on a .45-acre premium lot on the west side of town a remarkable find and a sight to behold! Designed by renowned local architect David Hueter, built by Archer Homes Inc., and styled by Pure Indigo Interiors, this home is where stunning design meets flawless execution. Some of the details are custom white oak cabinets, a wine cellar, a kitchen island with a custom waterfall quartz countertop with a live edge solid wood slab, Wolf, Sub-Zero, and Miele appliances, under-cabinet accent lighting, exposed dual I-Beams, custom frosted doors and windows, herringbone wood flooring, and cedar accent wall and ceiling. Adding to the home's interior and exterior appeal, there are thoughtfully planned and designed spaces such as an open mezzanine hallway overlooking the living room, a professional-grade fitness room with a glass garage door that opens to the backyard, a corner office with windows on three sides, and $150,000 custom landscaping. The main floor of the home is light filled with a seamless connection between the living, dining, and kitchen areas. Atrium doors lead out to the tranquility of the lush backyard oasis, which includes a no-standing-water running creek, a built-in gas grilling station, concrete countertops, radiant heaters, modern lighting, covered TV/lounge area and a gas fire pit for hosting barbecues and summer get-togethers. Full RV parking is available along the outside of the 3-car garage. The home also features a $120,000 technology package with a full server stack in the basement for comfort and safety. Stay fit and healthy in the fitness room or relax and enjoy the stunning views from the upper terrace. This abode is your gateway to a dynamic lifestyle.
Contact an agent
Home facts
- Year built:2021
- Listing ID #:IR1011837
Rooms and interior
- Bedrooms:5
- Total bathrooms:4
- Full bathrooms:1
- Living area:5,245 sq. ft.
Heating and cooling
- Cooling:Central Air
- Heating:Forced Air, Radiant
Structure and exterior
- Roof:Composition, Membrane
- Year built:2021
- Building area:5,245 sq. ft.
- Lot area:0.45 Acres
Schools
- High school:Rocky Mountain
- Middle school:Blevins
- Elementary school:Olander
Utilities
- Water:Public
- Sewer:Public Sewer
Finances and disclosures
- Price:$2,500,000
- Price per sq. ft.:$476.64
- Tax amount:$8,582 (2023)
New listings near 3014 Broadwing Road
- New
 $585,000Active4 beds 4 baths1,988 sq. ft.
$585,000Active4 beds 4 baths1,988 sq. ft.1539 Corydalis Court, Fort Collins, CO 80526
MLS# 2227520Listed by: WEST AND MAIN HOMES INC - New
 $1,250,000Active5 beds 4 baths3,937 sq. ft.
$1,250,000Active5 beds 4 baths3,937 sq. ft.3267 Kingfisher Court, Fort Collins, CO 80528
MLS# IR1044584Listed by: DOWNTOWN REAL ESTATE BROKERS - Open Sat, 12 to 2pmNew
 $550,000Active4 beds 3 baths2,645 sq. ft.
$550,000Active4 beds 3 baths2,645 sq. ft.2830 Middlesborough Court, Fort Collins, CO 80525
MLS# IR1044562Listed by: GROUP MULBERRY - New
 $19,900Active2 beds 1 baths780 sq. ft.
$19,900Active2 beds 1 baths780 sq. ft.1601 N College Avenue #253, Fort Collins, CO 80524
MLS# IR1044565Listed by: EXP REALTY - HUB - New
 $550,000Active4 beds 4 baths3,037 sq. ft.
$550,000Active4 beds 4 baths3,037 sq. ft.2055 Angelo Drive, Fort Collins, CO 80528
MLS# 8498603Listed by: WEST AND MAIN HOMES INC - New
 $540,000Active3 beds 3 baths1,963 sq. ft.
$540,000Active3 beds 3 baths1,963 sq. ft.1538 Windcreek Court, Fort Collins, CO 80526
MLS# IR1044550Listed by: KITTLE REAL ESTATE - Open Sun, 12 to 2pmNew
 $919,000Active3 beds 3 baths4,172 sq. ft.
$919,000Active3 beds 3 baths4,172 sq. ft.3427 Hearthfire Drive, Fort Collins, CO 80524
MLS# IR1044555Listed by: INTEGRITY REALTY - New
 $449,000Active3 beds 2 baths1,350 sq. ft.
$449,000Active3 beds 2 baths1,350 sq. ft.1604 Heber Drive, Fort Collins, CO 80524
MLS# IR1044536Listed by: HOME SAVINGS REALTY - New
 $465,000Active3 beds 1 baths1,041 sq. ft.
$465,000Active3 beds 1 baths1,041 sq. ft.2816 W County Road 54g, Fort Collins, CO 80524
MLS# IR1044541Listed by: C3 REAL ESTATE SOLUTIONS, LLC - New
 $1,050,000Active4 beds 3 baths4,582 sq. ft.
$1,050,000Active4 beds 3 baths4,582 sq. ft.5902 Huntington Hills Drive, Fort Collins, CO 80525
MLS# IR1044528Listed by: DRAKE MANOR MANAGEMENT INC.
