3282 Crusader Street, Fort Collins, CO 80524
Local realty services provided by:Better Homes and Gardens Real Estate Kenney & Company
3282 Crusader Street,Fort Collins, CO 80524
$423,860
- 2 Beds
- 2 Baths
- 1,024 sq. ft.
- Single family
- Active
Upcoming open houses
- Sat, Oct 1110:00 am - 06:00 pm
- Sun, Oct 1212:00 pm - 06:00 pm
- Sat, Oct 1810:00 am - 06:00 pm
- Sun, Oct 1912:00 pm - 06:00 pm
- Sat, Oct 2510:00 am - 06:00 pm
- Sun, Oct 2612:00 pm - 06:00 pm
- Sat, Nov 0110:00 am - 06:00 pm
- Sun, Nov 0212:00 pm - 06:00 pm
Listed by:kendall pashak9702263990
Office:re/max alliance-ftc south
MLS#:IR1027238
Source:ML
Price summary
- Price:$423,860
- Price per sq. ft.:$413.93
- Monthly HOA dues:$50
About this home
Move in ready! The Clover plan by Hartford Homes w/ farmhouse elevation. Hartford's newest community Bloom. Open floor plan. S.s. dishwasher, electric range, microwave, fridge. Biscotti maple cabinetry. Quartz countertops throughout. Vinyl plank flooring on main level. 2 bedrooms and laundry on second level. Washer & dryer included. Usage of a detached 1 car garage at Parking legal: Unit #105, Tract DD, Block 10, Bloom Filing 7Parking address: 291 FLOURISH LN 105 w/ garage door opener & keypad & EV Charger. Central a/c. Active radon system. Fully landscaped front and backyard w/ fence included. Future plans for community to have a Community Green, retail, parks, trails, pool. There is a $75 annual non-potable water fee to be paid to metro district. PHOTOS FROM ACTUAL HOME. ASK ABOUT CURRENT LENDER OR CASH INCENTIVES. Fall 2025 completion
Contact an agent
Home facts
- Year built:2025
- Listing ID #:IR1027238
Rooms and interior
- Bedrooms:2
- Total bathrooms:2
- Full bathrooms:1
- Half bathrooms:1
- Living area:1,024 sq. ft.
Heating and cooling
- Cooling:Central Air
- Heating:Forced Air
Structure and exterior
- Roof:Composition
- Year built:2025
- Building area:1,024 sq. ft.
- Lot area:0.04 Acres
Schools
- High school:Fort Collins
- Middle school:Lincoln
- Elementary school:Laurel
Utilities
- Water:Public
- Sewer:Public Sewer
Finances and disclosures
- Price:$423,860
- Price per sq. ft.:$413.93
New listings near 3282 Crusader Street
- Coming Soon
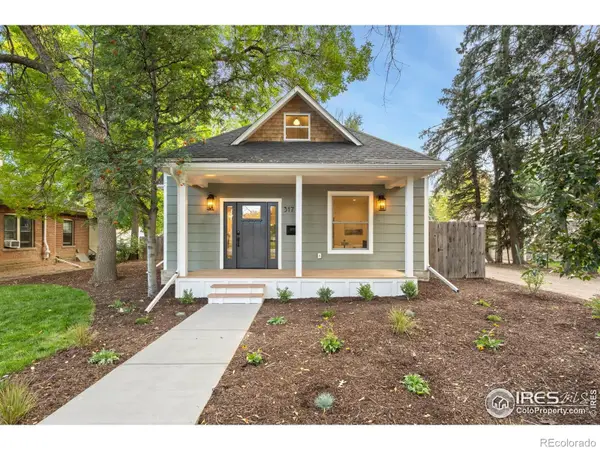 $1,550,000Coming Soon4 beds 3 baths
$1,550,000Coming Soon4 beds 3 baths317 E Laurel Street, Fort Collins, CO 80524
MLS# IR1045120Listed by: GREY ROCK REALTY - New
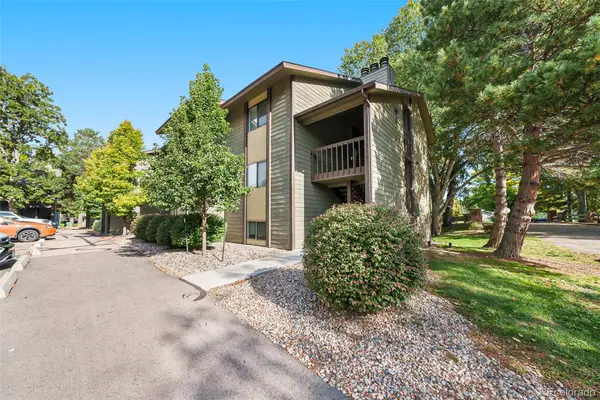 $199,900Active1 beds 1 baths660 sq. ft.
$199,900Active1 beds 1 baths660 sq. ft.925 Columbia Road #726, Fort Collins, CO 80525
MLS# 9589009Listed by: ORCHARD BROKERAGE LLC - New
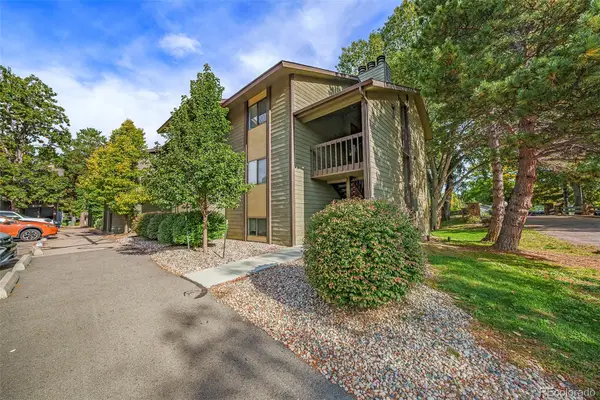 $199,900Active2 beds 1 baths938 sq. ft.
$199,900Active2 beds 1 baths938 sq. ft.925 Columbia Road #723, Fort Collins, CO 80525
MLS# 9764299Listed by: ORCHARD BROKERAGE LLC - New
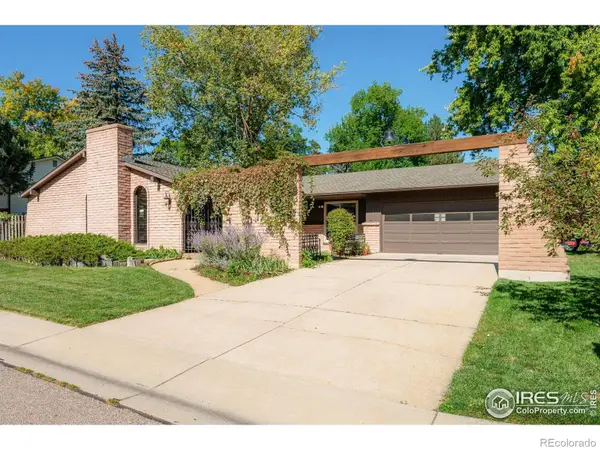 $575,000Active3 beds 2 baths1,631 sq. ft.
$575,000Active3 beds 2 baths1,631 sq. ft.2000 Valley Forge Avenue, Fort Collins, CO 80526
MLS# IR1045088Listed by: NAVIGATE RESIDENTIAL - New
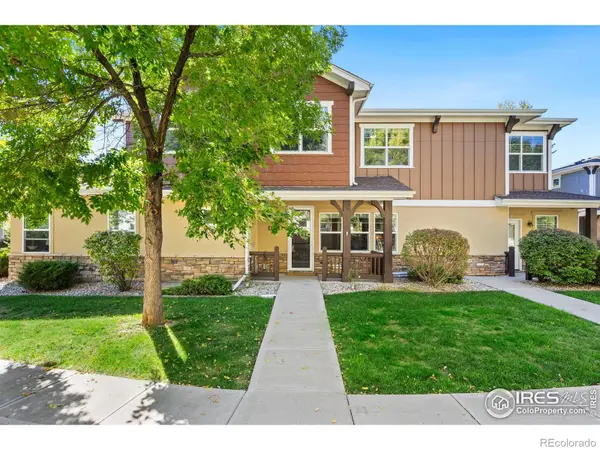 $439,000Active4 beds 4 baths1,969 sq. ft.
$439,000Active4 beds 4 baths1,969 sq. ft.5850 Dripping Rock Lane #D103, Fort Collins, CO 80528
MLS# IR1045089Listed by: GROUP CENTERRA - New
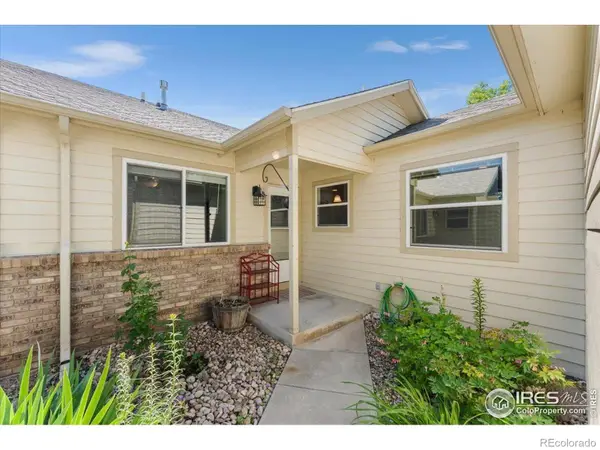 $459,800Active3 beds 3 baths1,965 sq. ft.
$459,800Active3 beds 3 baths1,965 sq. ft.3525 Auntie Stone Street #8, Fort Collins, CO 80526
MLS# IR1045072Listed by: RE/MAX ALLIANCE-FTC SOUTH - New
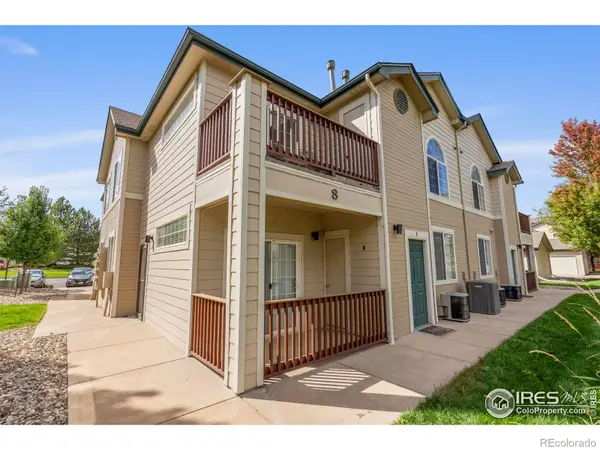 $300,000Active1 beds 1 baths848 sq. ft.
$300,000Active1 beds 1 baths848 sq. ft.3002 W Elizabeth Street #8E, Fort Collins, CO 80521
MLS# IR1045075Listed by: GROUP CENTERRA - New
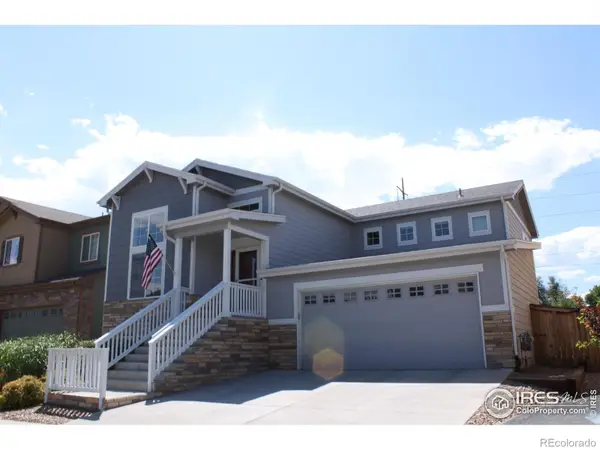 $630,000Active4 beds 3 baths2,400 sq. ft.
$630,000Active4 beds 3 baths2,400 sq. ft.2263 Adobe Drive, Fort Collins, CO 80525
MLS# IR1045078Listed by: DOBERSTEIN LEMBURG COMMERCIAL - New
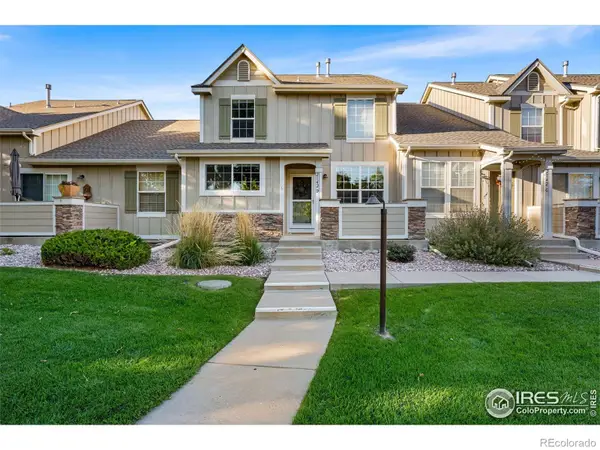 $399,900Active2 beds 3 baths1,980 sq. ft.
$399,900Active2 beds 3 baths1,980 sq. ft.2142 Stetson Creek Drive, Fort Collins, CO 80528
MLS# IR1045061Listed by: GROUP HARMONY - New
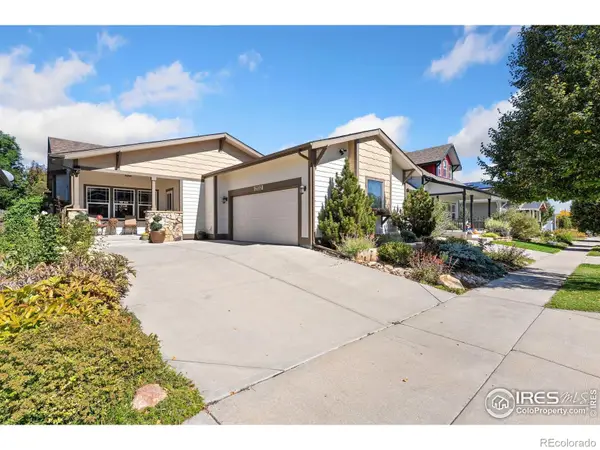 $770,000Active4 beds 3 baths3,092 sq. ft.
$770,000Active4 beds 3 baths3,092 sq. ft.2132 Cocklebur Lane, Fort Collins, CO 80525
MLS# IR1045065Listed by: KENTWOOD RE NORTHERN PROP LLC
