3321 Wild View Drive, Fort Collins, CO 80528
Local realty services provided by:Better Homes and Gardens Real Estate Kenney & Company
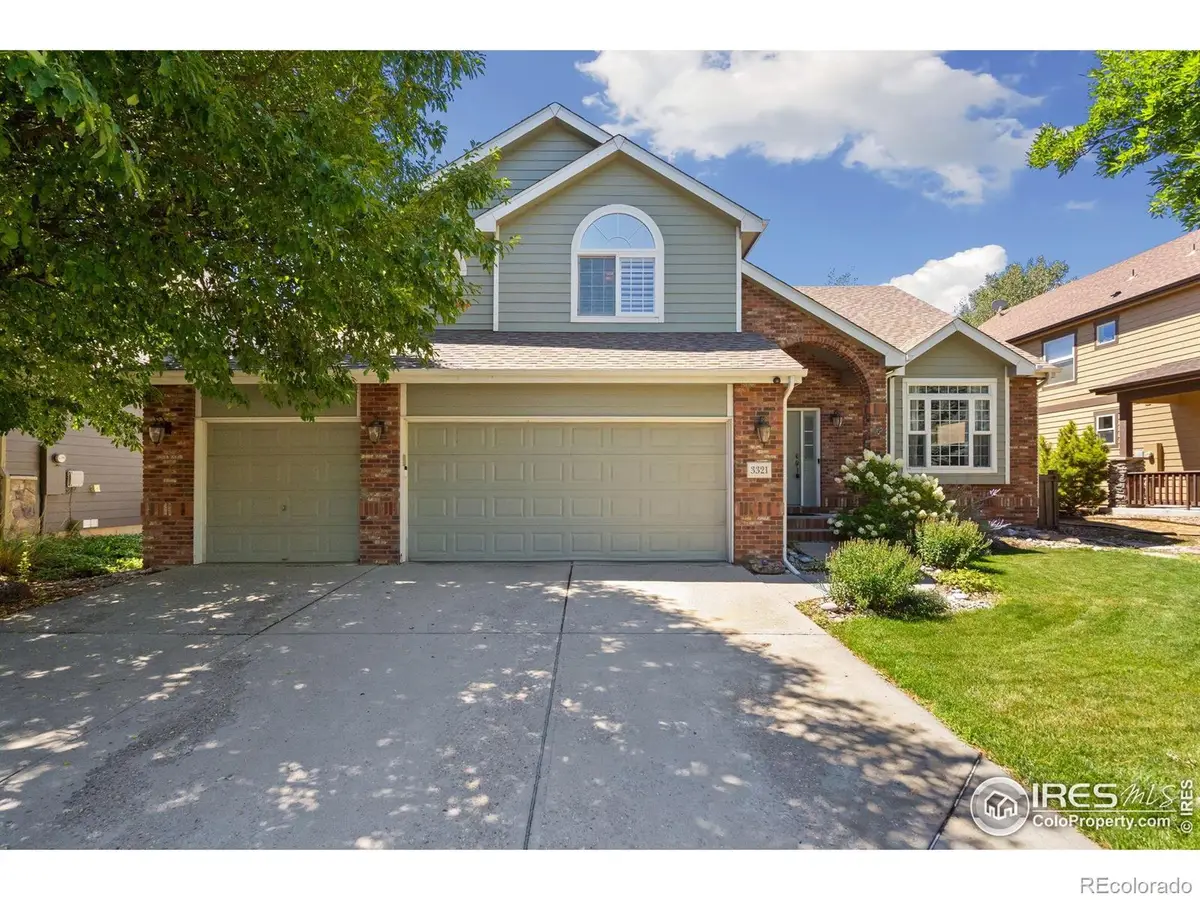
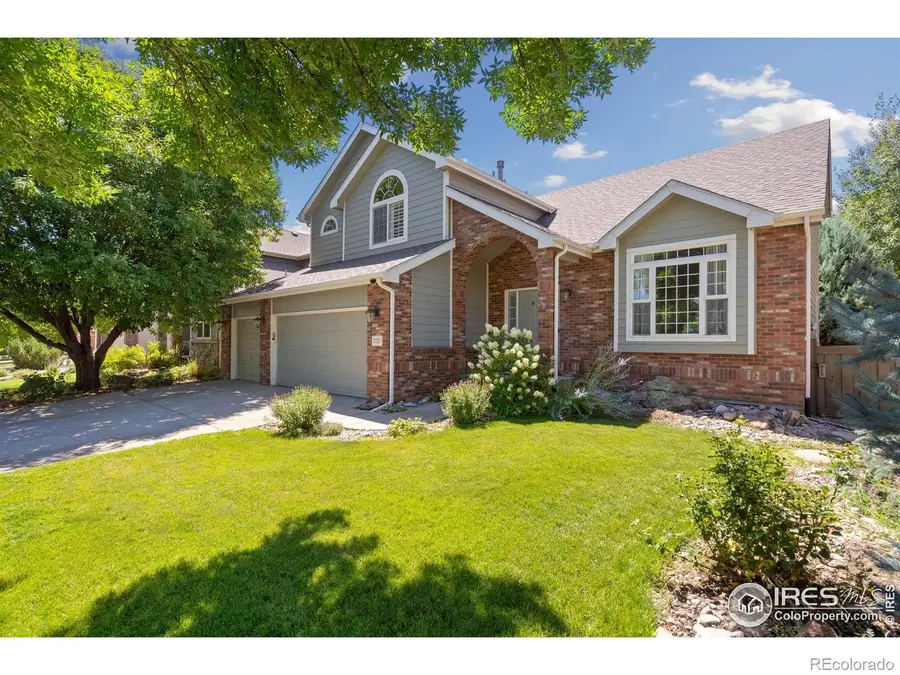

3321 Wild View Drive,Fort Collins, CO 80528
$800,000
- 4 Beds
- 4 Baths
- 3,406 sq. ft.
- Single family
- Active
Upcoming open houses
- Sat, Aug 1602:00 pm - 04:00 pm
Listed by:kathy beck9702138475
Office:group harmony
MLS#:IR1041292
Source:ML
Price summary
- Price:$800,000
- Price per sq. ft.:$234.88
- Monthly HOA dues:$66.67
About this home
Popular Fossil Lake home with close proximity to all three levels of schools plus an optional pool/clubhouse membership with no metro district taxes. This neighborhood of semi-custom and custom homes continues to be popular year after year for it's great location and amenities. Finished basement adds great value to this home and provides a great space for a workout area, game station or hang out space. Complete with surround sound speakers, wet bar and space for a full-size refrigerator; having two separate living spaces keeps everyone happy! The backyard privacy is wonderful with mature landscaping and oversized patio with stamped concrete border. Playset tucked away in the trees for a fun hideaway is included. Three car garage allows plenty of room for toys, bikes and storage in addition to cars. Main floor office is the perfect getaway to do some quiet bookkeeping or reading. Main floor laundry with cabinetry is convenient to the kitchen. Upstairs primary suite is set up well with walk-in closet and separate vanities. The kitchen offers abundant cabinetry as well as an island for great counterspace for cooking and entertaining. Touches throughout the home of plantation shutters, stacked stone fireplace, Nest thermostat, built-in dining room hutch and upgraded light fixtures add to the feeling of personalization this home offers. One year home warranty included for buyer's peace of mind.
Contact an agent
Home facts
- Year built:2003
- Listing Id #:IR1041292
Rooms and interior
- Bedrooms:4
- Total bathrooms:4
- Full bathrooms:2
- Half bathrooms:1
- Living area:3,406 sq. ft.
Heating and cooling
- Cooling:Central Air
- Heating:Forced Air
Structure and exterior
- Roof:Composition
- Year built:2003
- Building area:3,406 sq. ft.
- Lot area:0.17 Acres
Schools
- High school:Fossil Ridge
- Middle school:Preston
- Elementary school:Zach
Utilities
- Water:Public
- Sewer:Public Sewer
Finances and disclosures
- Price:$800,000
- Price per sq. ft.:$234.88
- Tax amount:$5,077 (2024)
New listings near 3321 Wild View Drive
- Open Fri, 5:30 to 7pmNew
 $465,000Active3 beds 3 baths2,034 sq. ft.
$465,000Active3 beds 3 baths2,034 sq. ft.3009 Knolls End Drive #5, Fort Collins, CO 80526
MLS# IR1041484Listed by: RESIDENT REALTY - Open Sat, 11am to 1pmNew
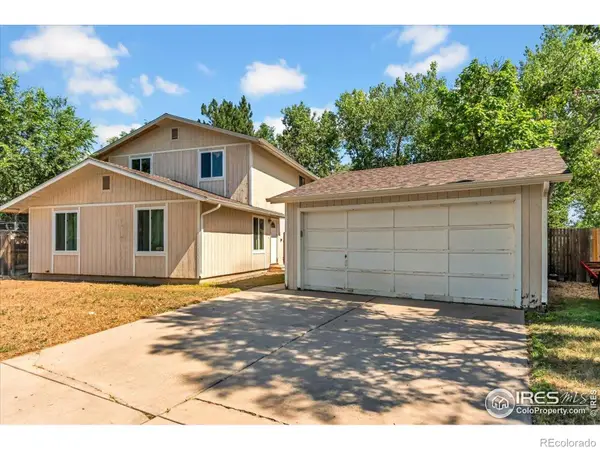 $495,000Active3 beds 2 baths1,632 sq. ft.
$495,000Active3 beds 2 baths1,632 sq. ft.3136 Birmingham Drive, Fort Collins, CO 80526
MLS# IR1041482Listed by: KELLER WILLIAMS REALTY NOCO - Open Sun, 12 to 2pm
 $489,990Active3 beds 3 baths2,049 sq. ft.
$489,990Active3 beds 3 baths2,049 sq. ft.2354 Walbridge Road, Fort Collins, CO 80524
MLS# IR1038000Listed by: DFH COLORADO REALTY LLC - Open Sat, 10am to 12pmNew
 $575,000Active3 beds 3 baths2,153 sq. ft.
$575,000Active3 beds 3 baths2,153 sq. ft.7332 Triangle Drive, Fort Collins, CO 80525
MLS# IR1041469Listed by: GROUP HARMONY - Open Sat, 1 to 3pmNew
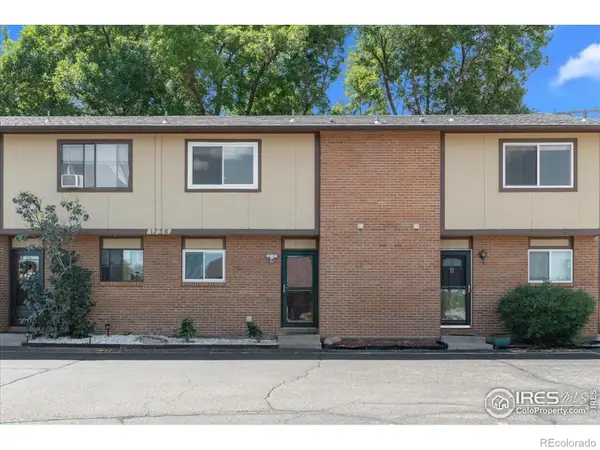 $320,000Active2 beds 2 baths1,055 sq. ft.
$320,000Active2 beds 2 baths1,055 sq. ft.1736 Palm Drive #3, Fort Collins, CO 80526
MLS# IR1041454Listed by: THE CRISAFULLI GROUP - New
 $5,919,912Active27.18 Acres
$5,919,912Active27.18 Acres8420 SE Frontage Road N, Fort Collins, CO 80528
MLS# IR1041456Listed by: GROUP HARMONY - New
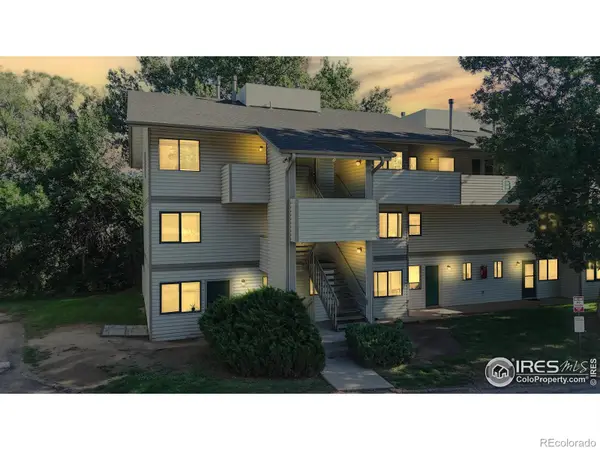 $217,500Active1 beds 1 baths576 sq. ft.
$217,500Active1 beds 1 baths576 sq. ft.1705 Heatheridge Road, Fort Collins, CO 80526
MLS# IR1041461Listed by: RE/MAX ALLIANCE-LOVELAND - Open Sat, 10am to 12pmNew
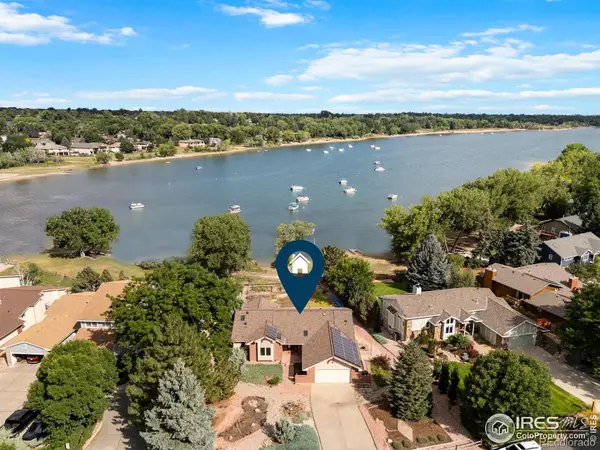 $1,295,000Active4 beds 4 baths3,712 sq. ft.
$1,295,000Active4 beds 4 baths3,712 sq. ft.3508 Terry Point Drive, Fort Collins, CO 80524
MLS# IR1041440Listed by: GROUP HARMONY - New
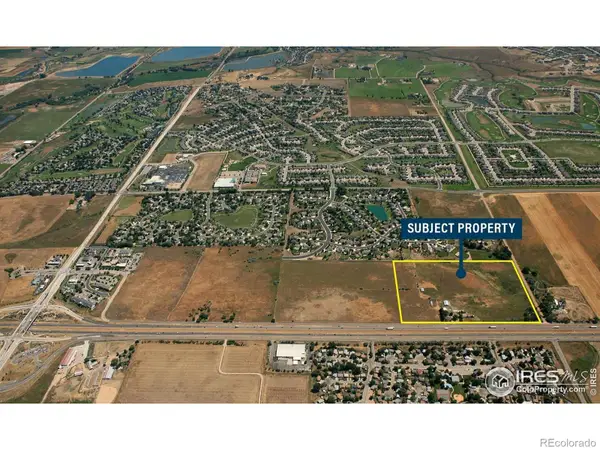 $6,534,000Active30 Acres
$6,534,000Active30 Acres8420 SE Frontage Road S, Fort Collins, CO 80528
MLS# IR1041451Listed by: GROUP HARMONY - New
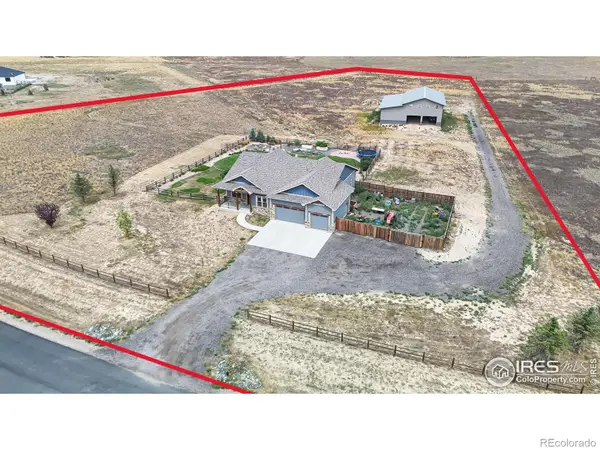 $1,275,000Active6 beds 4 baths4,245 sq. ft.
$1,275,000Active6 beds 4 baths4,245 sq. ft.2132 Scenic Estates Drive, Fort Collins, CO 80524
MLS# IR1041428Listed by: GROUP CENTERRA

