333 Pascal Street, Fort Collins, CO 80524
Local realty services provided by:Better Homes and Gardens Real Estate Kenney & Company


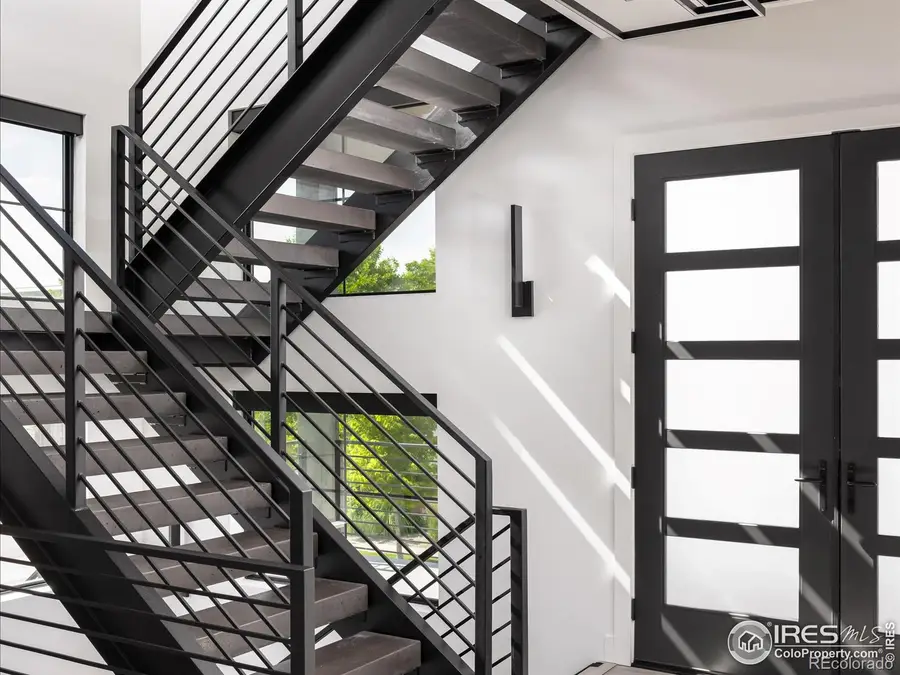
333 Pascal Street,Fort Collins, CO 80524
$2,200,000
- 4 Beds
- 4 Baths
- 3,934 sq. ft.
- Single family
- Active
Listed by:brian grauberger9706909746
Office:group harmony
MLS#:IR1041171
Source:ML
Price summary
- Price:$2,200,000
- Price per sq. ft.:$559.23
- Monthly HOA dues:$135
About this home
This custom-built home, with its incredible location, is an ideal space for entertaining, relaxing, and experiencing all the charm of Old Town Fort Collins. You'll appreciate the elegant outdoor spaces that offer both privacy and fantastic views of Old Town and the Colorado mountains. The upper deck is perfect for gatherings, providing an elevated vantage point to enjoy the vibrant nightlife of Old Town while maintaining an intimate setting for your private events. Every detail of this home exudes customized luxury, from the billiard room and custom electronic window coverings to the surround sound system and elevator, all contributing to a sense of taste and style. The gourmet kitchen and living room, featuring an impressive fireplace, flow seamlessly onto the large main floor heated deck. With four meticulously arranged bedrooms and four baths, this home offers the quality of life you would expect from a residence of such distinguished style and detail. Call Listing Agent for more details!
Contact an agent
Home facts
- Year built:2021
- Listing Id #:IR1041171
Rooms and interior
- Bedrooms:4
- Total bathrooms:4
- Full bathrooms:2
- Half bathrooms:1
- Living area:3,934 sq. ft.
Heating and cooling
- Cooling:Ceiling Fan(s), Central Air
- Heating:Forced Air
Structure and exterior
- Roof:Composition
- Year built:2021
- Building area:3,934 sq. ft.
- Lot area:0.12 Acres
Schools
- High school:Poudre
- Middle school:Lincoln
- Elementary school:Putnam
Utilities
- Water:Public
- Sewer:Public Sewer
Finances and disclosures
- Price:$2,200,000
- Price per sq. ft.:$559.23
- Tax amount:$9,701 (2024)
New listings near 333 Pascal Street
- Coming Soon
 $465,000Coming Soon3 beds 3 baths
$465,000Coming Soon3 beds 3 baths3009 Knolls End Drive #5, Fort Collins, CO 80526
MLS# IR1041484Listed by: RESIDENT REALTY - Open Sat, 11am to 1pmNew
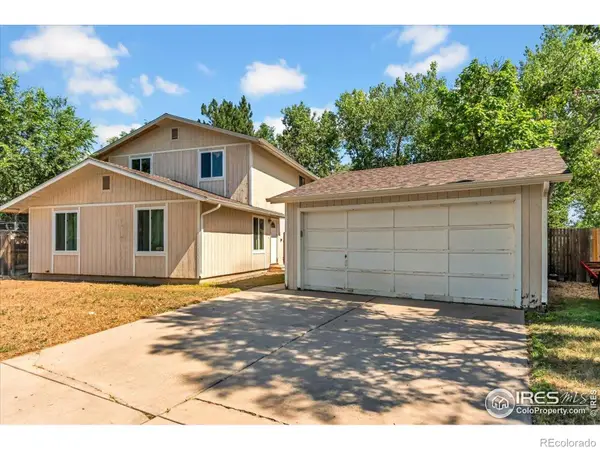 $495,000Active3 beds 2 baths1,632 sq. ft.
$495,000Active3 beds 2 baths1,632 sq. ft.3136 Birmingham Drive, Fort Collins, CO 80526
MLS# IR1041482Listed by: KELLER WILLIAMS REALTY NOCO - Open Sun, 12 to 2pm
 $489,990Active3 beds 3 baths2,049 sq. ft.
$489,990Active3 beds 3 baths2,049 sq. ft.2354 Walbridge Road, Fort Collins, CO 80524
MLS# IR1038000Listed by: DFH COLORADO REALTY LLC - Open Sat, 10am to 12pmNew
 $575,000Active3 beds 3 baths2,153 sq. ft.
$575,000Active3 beds 3 baths2,153 sq. ft.7332 Triangle Drive, Fort Collins, CO 80525
MLS# IR1041469Listed by: GROUP HARMONY - Open Sat, 1 to 3pmNew
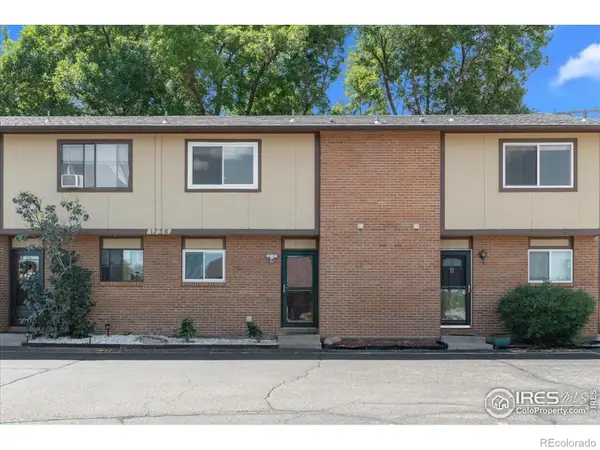 $320,000Active2 beds 2 baths1,055 sq. ft.
$320,000Active2 beds 2 baths1,055 sq. ft.1736 Palm Drive #3, Fort Collins, CO 80526
MLS# IR1041454Listed by: THE CRISAFULLI GROUP - New
 $5,919,912Active27.18 Acres
$5,919,912Active27.18 Acres8420 SE Frontage Road N, Fort Collins, CO 80528
MLS# IR1041456Listed by: GROUP HARMONY - New
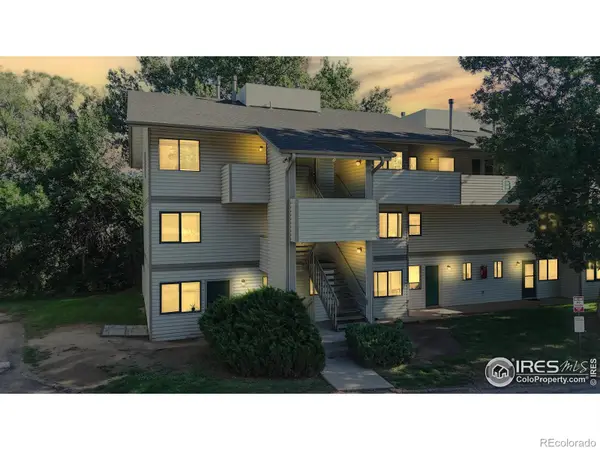 $217,500Active1 beds 1 baths576 sq. ft.
$217,500Active1 beds 1 baths576 sq. ft.1705 Heatheridge Road, Fort Collins, CO 80526
MLS# IR1041461Listed by: RE/MAX ALLIANCE-LOVELAND - Open Sat, 10am to 12pmNew
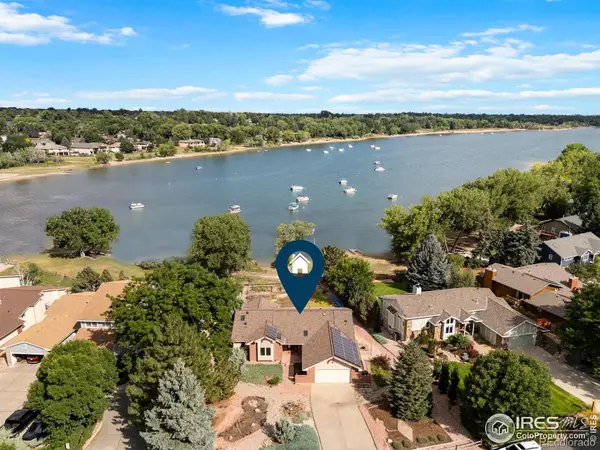 $1,295,000Active4 beds 4 baths3,712 sq. ft.
$1,295,000Active4 beds 4 baths3,712 sq. ft.3508 Terry Point Drive, Fort Collins, CO 80524
MLS# IR1041440Listed by: GROUP HARMONY - New
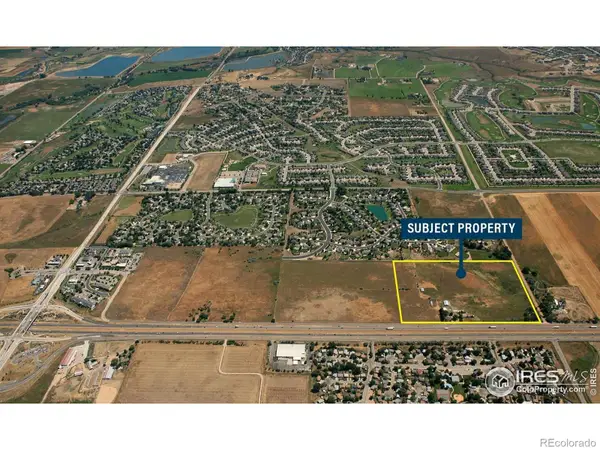 $6,534,000Active30 Acres
$6,534,000Active30 Acres8420 SE Frontage Road S, Fort Collins, CO 80528
MLS# IR1041451Listed by: GROUP HARMONY - New
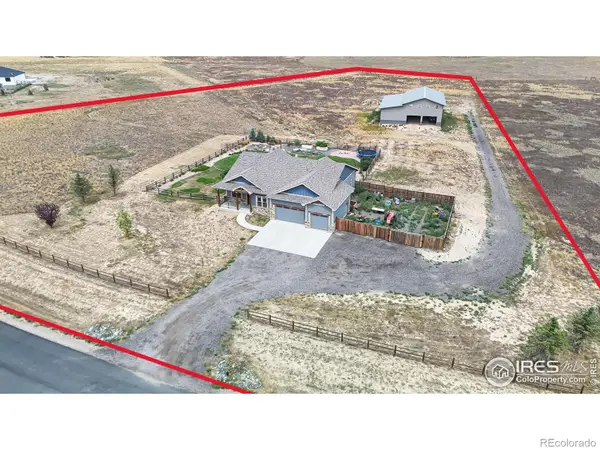 $1,275,000Active6 beds 4 baths4,245 sq. ft.
$1,275,000Active6 beds 4 baths4,245 sq. ft.2132 Scenic Estates Drive, Fort Collins, CO 80524
MLS# IR1041428Listed by: GROUP CENTERRA

