365 Stoney Brook Road, Fort Collins, CO 80525
Local realty services provided by:Better Homes and Gardens Real Estate Kenney & Company
365 Stoney Brook Road,Fort Collins, CO 80525
$669,000
- 2 Beds
- 2 Baths
- 2,944 sq. ft.
- Single family
- Active
Listed by:amber cano9703881544
Office:dynamic real estate services
MLS#:IR1044298
Source:ML
Price summary
- Price:$669,000
- Price per sq. ft.:$227.24
- Monthly HOA dues:$37.5
About this home
Welcome to this beautifully upgraded 2-bedroom, 2-bath home with a versatile office. Enjoy breathtaking views of Robert Benson Lake, the Pelican Marsh Natural Area, and the majestic Front Range-whether through expansive windows inside or while relaxing on the spacious back patio. From the moment you step inside, you'll be captivated by the open floor plan, warm oak wood floors, & designer finishes throughout. The spacious living area features an elegant gas fireplace & expansive windows that frame the serene lake view, creating the perfect backdrop for relaxing or entertaining. The kitchen is a chef's dream with custom maple cabinetry, stainless steel appliances, a gas range, & under cabinet lighting. Retreat to the luxurious primary suite, complete with a large walk-in closet, a spa-inspired full bathroom, and a custom water feature that brings tranquility to your daily routine. Throughout the home, you'll find thoughtful upgrades including bronze fixtures, sleeper blinds, custom light dimmer switches, and ceiling fans. Step outside to enjoy a beautifully crafted stone patio - the ideal space for morning coffee or evening gatherings, all while soaking in views of nature, the mountain range and the lake. Select household & designer furnishings negotiable/for sale, impeccably maintained and move-in ready, unique privacy with no immediate rear neighbors, high-end finishes, and serene lakefront living-this home is a true must-see!
Contact an agent
Home facts
- Year built:2012
- Listing ID #:IR1044298
Rooms and interior
- Bedrooms:2
- Total bathrooms:2
- Full bathrooms:2
- Living area:2,944 sq. ft.
Heating and cooling
- Cooling:Central Air
- Heating:Forced Air
Structure and exterior
- Roof:Composition
- Year built:2012
- Building area:2,944 sq. ft.
- Lot area:0.15 Acres
Schools
- High school:Loveland
- Middle school:Lucile Erwin
- Elementary school:Cottonwood
Utilities
- Water:Public
Finances and disclosures
- Price:$669,000
- Price per sq. ft.:$227.24
- Tax amount:$3,036 (2024)
New listings near 365 Stoney Brook Road
- Open Sun, 11am to 1pmNew
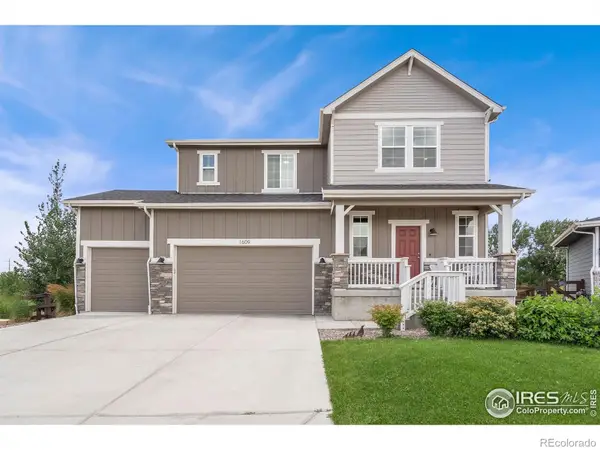 $774,000Active3 beds 4 baths3,129 sq. ft.
$774,000Active3 beds 4 baths3,129 sq. ft.1609 Foggy Brook Drive, Fort Collins, CO 80528
MLS# IR1044378Listed by: GREY ROCK REALTY - Coming Soon
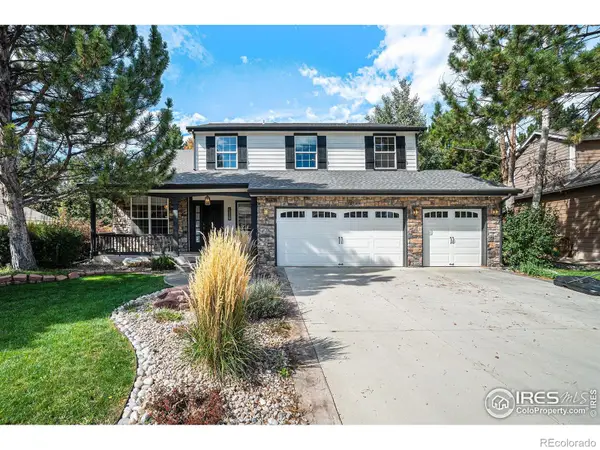 $710,000Coming Soon4 beds 4 baths
$710,000Coming Soon4 beds 4 baths2107 Stillwater Creek Drive, Fort Collins, CO 80528
MLS# IR1044368Listed by: SOUKUP REAL ESTATE SERVICES - Open Sat, 11am to 1pmNew
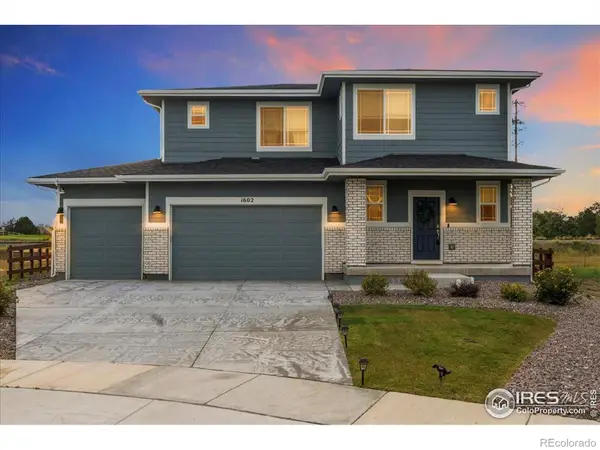 $699,000Active3 beds 3 baths2,138 sq. ft.
$699,000Active3 beds 3 baths2,138 sq. ft.1602 Dancing Cattail Drive, Fort Collins, CO 80528
MLS# IR1044366Listed by: RE/MAX ALLIANCE-FTC SOUTH - Open Sat, 11am to 1pmNew
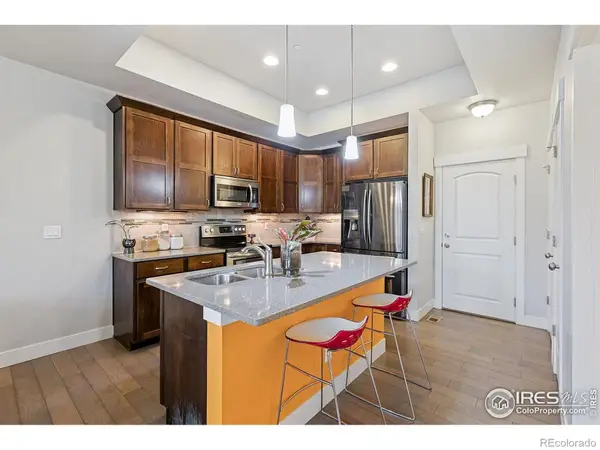 $435,000Active2 beds 3 baths1,847 sq. ft.
$435,000Active2 beds 3 baths1,847 sq. ft.2556 Des Moines Drive #103, Fort Collins, CO 80525
MLS# IR1044353Listed by: C3 REAL ESTATE SOLUTIONS, LLC - Coming Soon
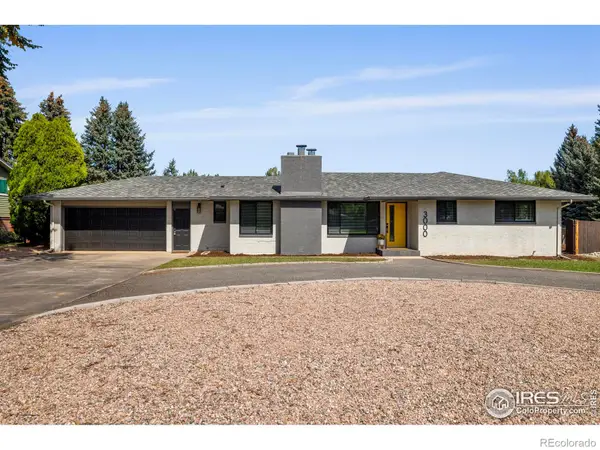 $1,050,000Coming Soon5 beds 3 baths
$1,050,000Coming Soon5 beds 3 baths3000 W Lake Street, Fort Collins, CO 80521
MLS# IR1044359Listed by: GROUP MULBERRY - New
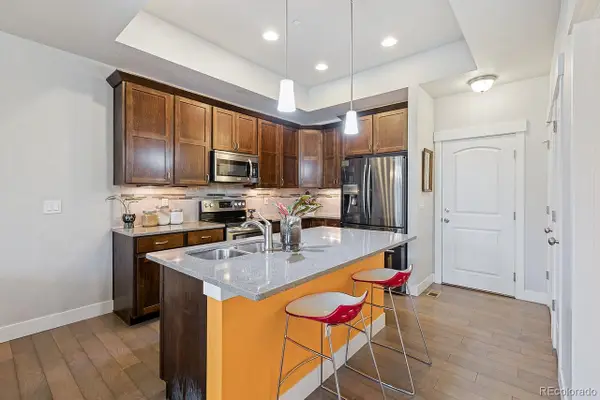 $435,000Active2 beds 3 baths1,847 sq. ft.
$435,000Active2 beds 3 baths1,847 sq. ft.2556 Des Moines Drive #103, Fort Collins, CO 80525
MLS# 7792345Listed by: C3 REAL ESTATE SOLUTIONS LLC - New
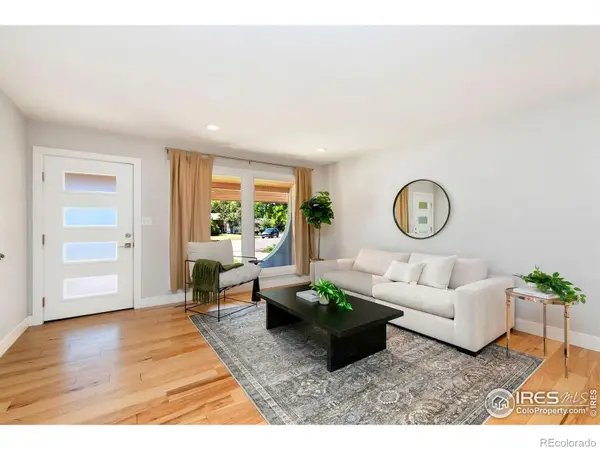 $829,000Active3 beds 3 baths2,192 sq. ft.
$829,000Active3 beds 3 baths2,192 sq. ft.1125 Robertson Street, Fort Collins, CO 80524
MLS# IR1044348Listed by: GROUP HARMONY - New
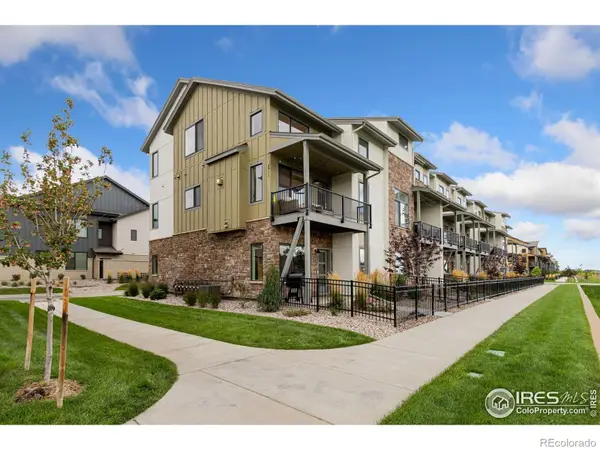 $614,000Active3 beds 4 baths2,066 sq. ft.
$614,000Active3 beds 4 baths2,066 sq. ft.869 Birdwhistle Lane, Fort Collins, CO 80524
MLS# IR1044350Listed by: RE/MAX ALLIANCE-FTC SOUTH - Open Sat, 11am to 1pmNew
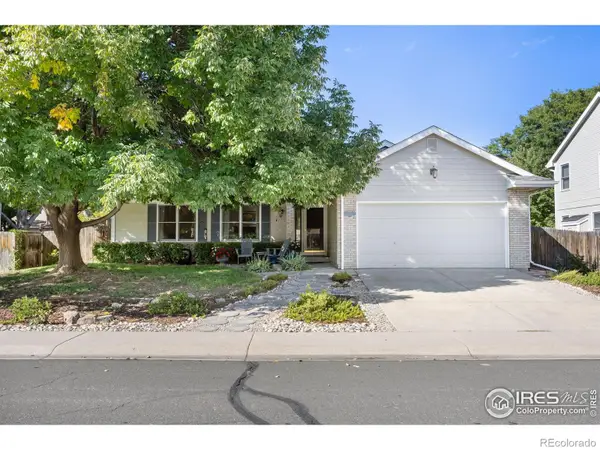 $630,000Active4 beds 4 baths3,098 sq. ft.
$630,000Active4 beds 4 baths3,098 sq. ft.2800 Whitworth Drive, Fort Collins, CO 80525
MLS# IR1044343Listed by: GROUP CENTERRA - New
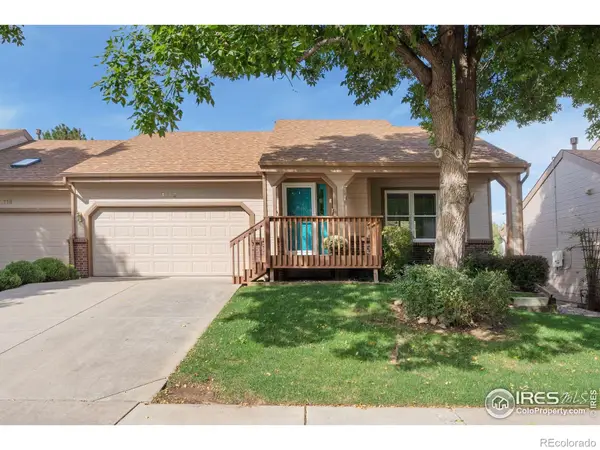 $550,000Active3 beds 3 baths2,400 sq. ft.
$550,000Active3 beds 3 baths2,400 sq. ft.1112 Evenstar Court, Fort Collins, CO 80526
MLS# IR1044347Listed by: GROUP MULBERRY
