3820 N County Road 13, Fort Collins, CO 80524
Local realty services provided by:Better Homes and Gardens Real Estate Kenney & Company
Listed by:the barefoot team9702815049
Office:re/max advanced inc.
MLS#:IR1042841
Source:ML
Price summary
- Price:$850,000
- Price per sq. ft.:$451.89
About this home
Discover your dream retreat on 7 acres, just 10 minutes from Old Town. Modern upgrades, a versatile floor plan, and outdoor amenities create a lifestyle that's both practical and playful. This 1,881 sq ft home is filled with light from massive west-facing windows (perfect sunsets included) and a south-facing bay window overlooking raised garden beds. Inside, enjoy open-concept living with blue pine accent beams and a cozy pellet stove. Forced air heating and AC provide year-round comfort. The updated kitchen boasts all-maple cabinetry, peekaboo built-ins, laminate countertops, and stainless steel appliances including a Whirlpool French door refrigerator and a Kenmore range. The mudroom features an LG washer/dryer and utility sink. The primary suite feels like a retreat with a fully updated bath, walk-in closet, and electric fireplace. Two additional bedrooms and a remodeled guest bath provide space for family or visitors. New LVP flooring, a 2023 roof, and top-down/bottom-up double-pane windows ensure style and efficiency throughout. A large east-facing patio is perfect for morning coffee or evening gatherings. The orchard is a showstopper, producing apples, pears, peaches, plums, cherries, currants, and more. Outbuildings include chicken coops, fenced pasture, loafing shed, and a garden shed. For hobbyists or professionals, an oversized insulated 2-car garage and a 45'x30' workshop with 220v power, dual garage doors, built-in workbenches, shelves, and lockers provide endless opportunity. With an RV hookup, quality hay production, pasturage, and frost-free spigots for easy watering, this property is designed for convenience. Whether you dream of gardening, raising animals, tinkering in the shop, or simply enjoying wide-open skies minutes from the city, this Fort Collins gem delivers. One share of North Poudre Irrigation Company water is separately available, allowing the owner to rent additional water.
Contact an agent
Home facts
- Year built:1967
- Listing ID #:IR1042841
Rooms and interior
- Bedrooms:3
- Total bathrooms:3
- Half bathrooms:1
- Living area:1,881 sq. ft.
Heating and cooling
- Cooling:Ceiling Fan(s), Central Air
- Heating:Forced Air
Structure and exterior
- Roof:Composition
- Year built:1967
- Building area:1,881 sq. ft.
- Lot area:7.5 Acres
Schools
- High school:Other
- Middle school:Wellington
- Elementary school:Cache La Poudre
Utilities
- Water:Public
- Sewer:Septic Tank
Finances and disclosures
- Price:$850,000
- Price per sq. ft.:$451.89
- Tax amount:$3,879 (2024)
New listings near 3820 N County Road 13
- Coming Soon
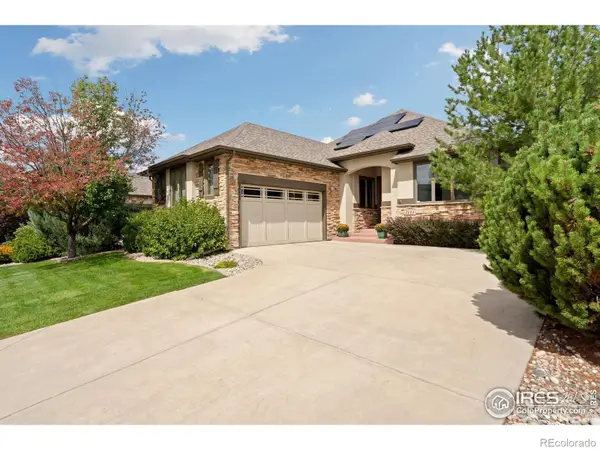 $960,000Coming Soon3 beds 3 baths
$960,000Coming Soon3 beds 3 baths3608 Green Spring Drive, Fort Collins, CO 80528
MLS# IR1043242Listed by: RE/MAX ALLIANCE-FTC SOUTH - New
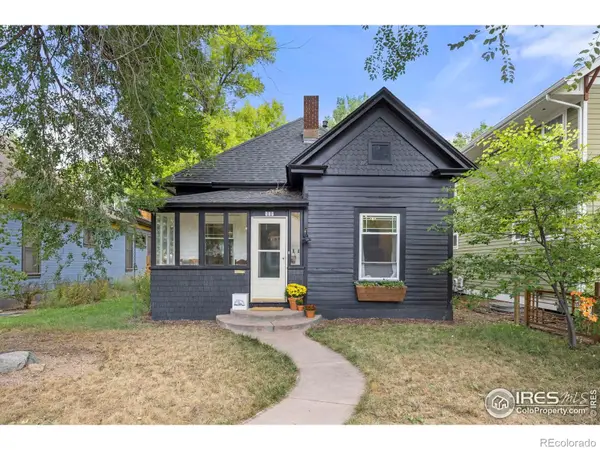 $650,000Active3 beds 2 baths995 sq. ft.
$650,000Active3 beds 2 baths995 sq. ft.518 Edwards Street, Fort Collins, CO 80524
MLS# IR1043227Listed by: GROUP LOVELAND - New
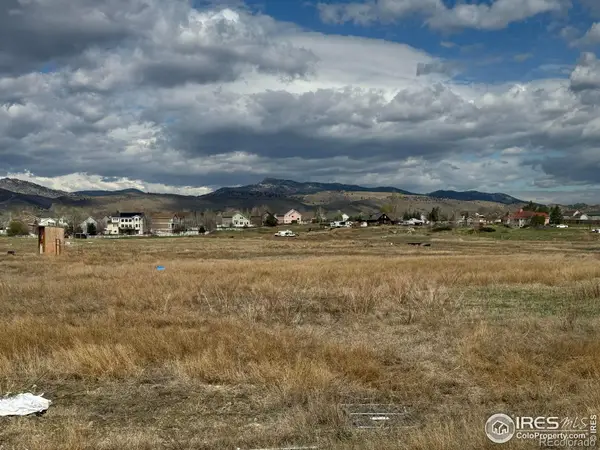 $300,000Active4.39 Acres
$300,000Active4.39 Acres7321 S Shields Street, Fort Collins, CO 80526
MLS# IR1043213Listed by: RE/MAX ALLIANCE-FTC SOUTH - Coming SoonOpen Sat, 11am to 2pm
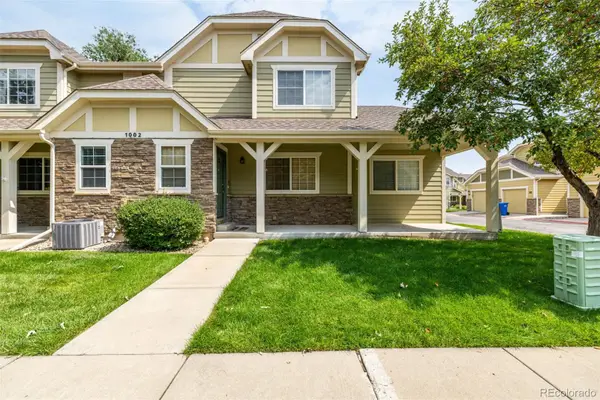 $470,000Coming Soon4 beds 4 baths
$470,000Coming Soon4 beds 4 baths1002 Andrews Peak Drive #103, Fort Collins, CO 80521
MLS# 8959417Listed by: ENGEL & VOLKERS DENVER - Coming Soon
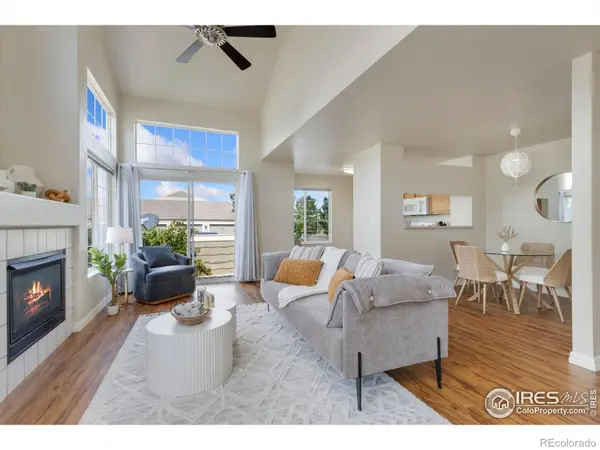 $350,000Coming Soon3 beds 3 baths
$350,000Coming Soon3 beds 3 baths6714 Antigua Drive #42, Fort Collins, CO 80525
MLS# IR1043204Listed by: RE/MAX ALLIANCE-FTC SOUTH - Open Fri, 4 to 6pmNew
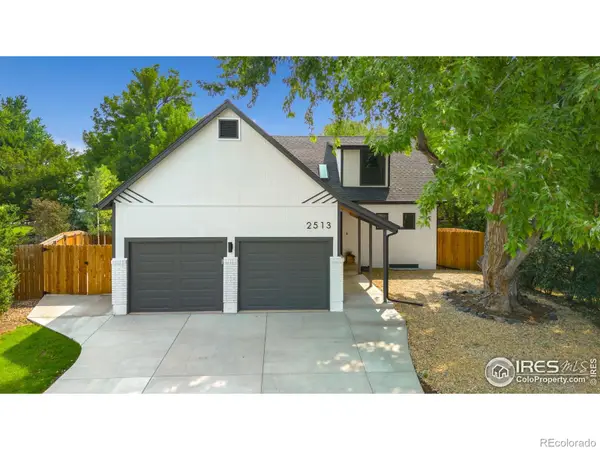 $817,000Active5 beds 4 baths2,478 sq. ft.
$817,000Active5 beds 4 baths2,478 sq. ft.2513 Flintridge Place, Fort Collins, CO 80521
MLS# IR1043191Listed by: KITTLE REAL ESTATE - New
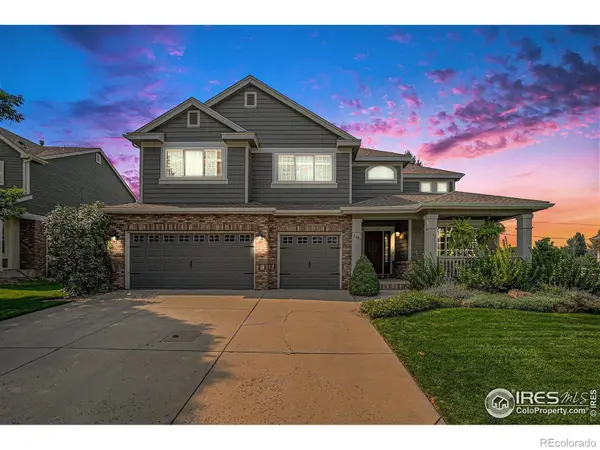 $1,100,000Active5 beds 5 baths4,078 sq. ft.
$1,100,000Active5 beds 5 baths4,078 sq. ft.5403 Golden Willow Drive, Fort Collins, CO 80528
MLS# IR1043195Listed by: BERKSHIRE HATHAWAY HOMESERVICES ROCKY MOUNTAIN, REALTORS-FORT COLLINS - New
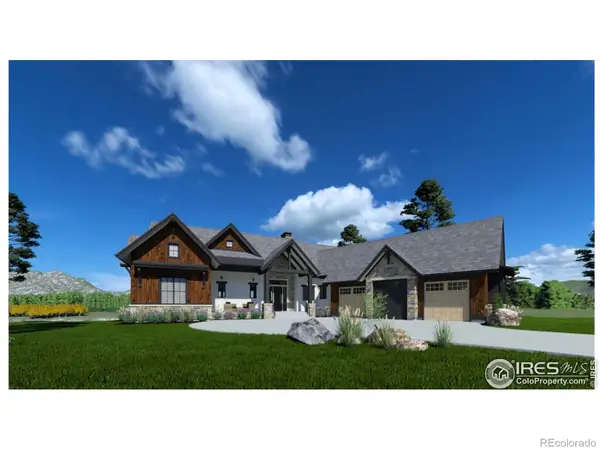 $1,825,000Active2 beds 3 baths5,400 sq. ft.
$1,825,000Active2 beds 3 baths5,400 sq. ft.3554 Taliesin Way, Fort Collins, CO 80524
MLS# IR1043169Listed by: RE/MAX ALLIANCE-FTC SOUTH - Coming Soon
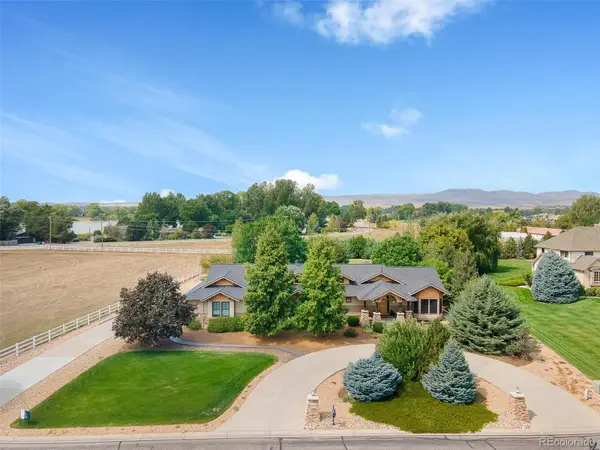 $1,650,000Coming Soon5 beds 4 baths
$1,650,000Coming Soon5 beds 4 baths8202 Coeur Dalene Drive, Fort Collins, CO 80525
MLS# 4745596Listed by: EXP REALTY, LLC - Coming Soon
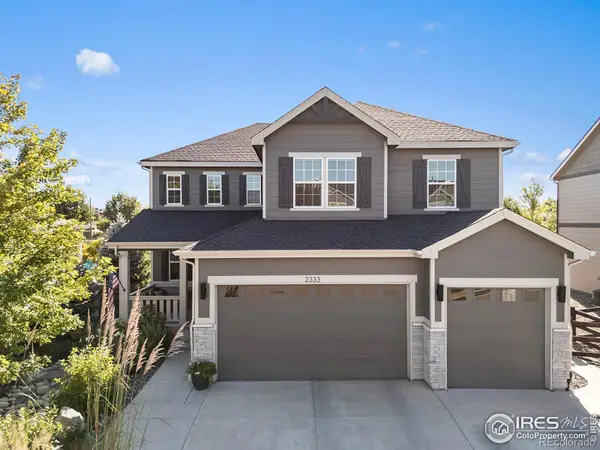 $995,000Coming Soon6 beds 5 baths
$995,000Coming Soon6 beds 5 baths2333 Spruce Creek Drive, Fort Collins, CO 80528
MLS# IR1043133Listed by: GROUP HARMONY
