424 W Oak Street, Fort Collins, CO 80521
Local realty services provided by:Better Homes and Gardens Real Estate Kenney & Company
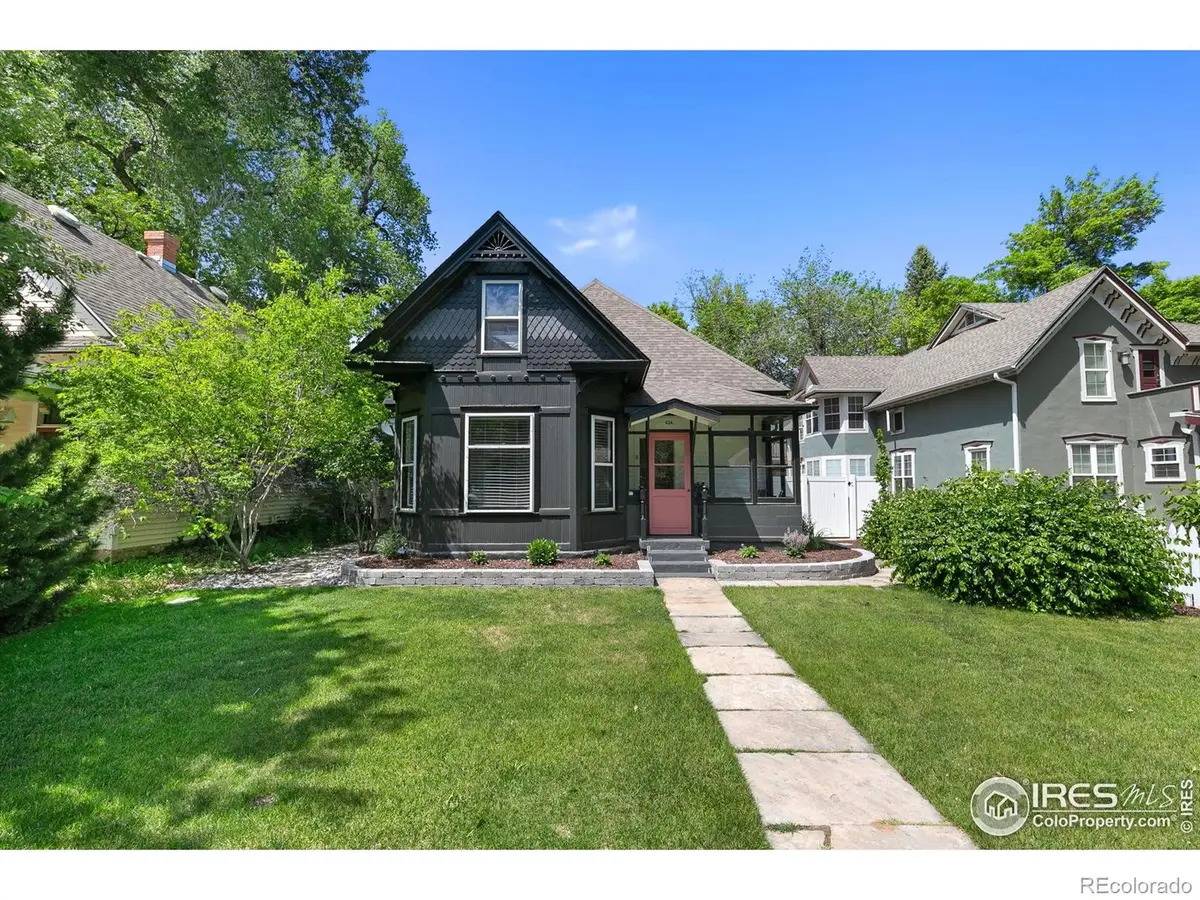
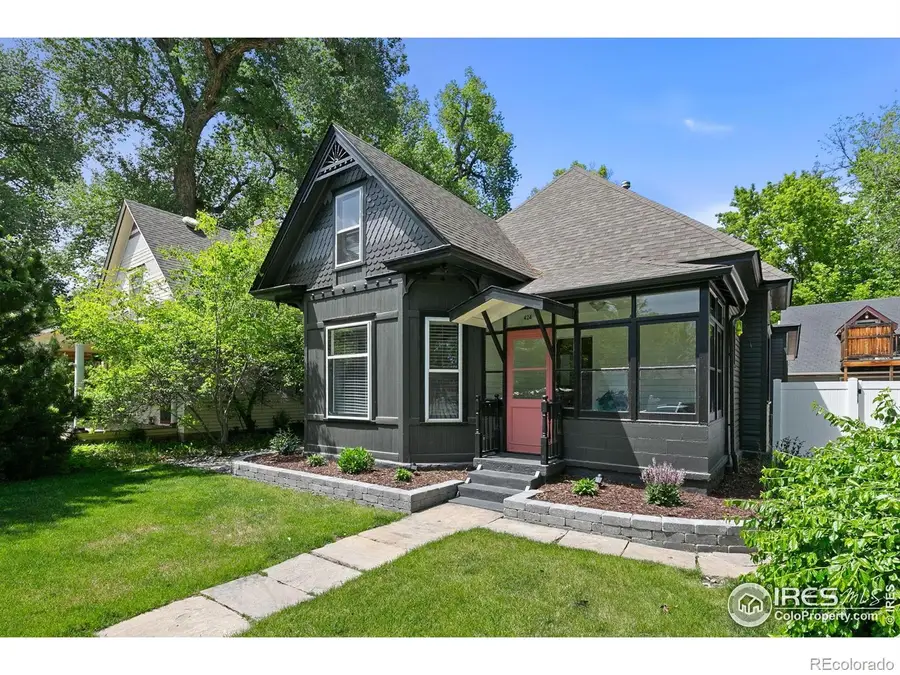
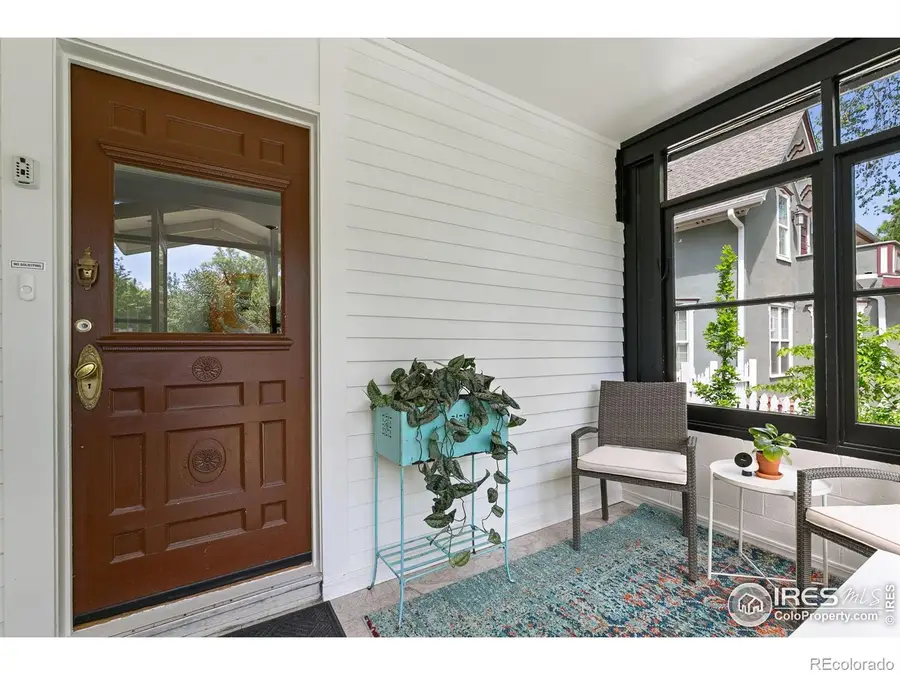
424 W Oak Street,Fort Collins, CO 80521
$1,199,900
- 3 Beds
- 3 Baths
- 2,076 sq. ft.
- Single family
- Active
Listed by:michael jensen9702228136
Office:fort collins real estate, llc.
MLS#:IR1034914
Source:ML
Price summary
- Price:$1,199,900
- Price per sq. ft.:$577.99
About this home
Old Town at its finest Location, Location, Location!!! What a rare gem on the quaint and quiet Oak Street in the heart of all that is the best of Downtown Fort Collins. This is a really special Property that almost NEVER hits the market. Built near the beginning of Fort Collins initial founding itself in 1892! From the steep pitched roof, charming gingerbread trim, to the huge Southern facing sun filled windows, original hard wood floors, crown moulding, and taller ceilings, all make the home feel spacious, roomy, and open. Kitchens and bathroom have been updated and modernized on both levels in the last few years. Property is currently being used as a non-conforming/non-legal duplex, as it is zoned as a Single Family Residence. It has been rented out as an uptown income property and is currently generating $2,750/mo on the main level and $2,000/mo on the upper level. Both units are sharp, sleek, and sexy! The Leases expire soon for an owner occupant to take possession and make this great property home sweet home! It really should be converted back into a single family residence due to its incredibly short walking distance to Old Town proper itself. You really can't get much closer to Old Town and still be in a residential neighborhood than this one!!! The same owner also owns the neighboring property located at 420 W Oak Street and will also consider selling that Property as well at $2.25M, please contact Broker for more information) Run don't Walk! This one is a must see! In person it shows even better than these beautiful pictures!
Contact an agent
Home facts
- Year built:1892
- Listing Id #:IR1034914
Rooms and interior
- Bedrooms:3
- Total bathrooms:3
- Half bathrooms:1
- Living area:2,076 sq. ft.
Heating and cooling
- Cooling:Central Air
- Heating:Forced Air
Structure and exterior
- Roof:Composition
- Year built:1892
- Building area:2,076 sq. ft.
- Lot area:0.17 Acres
Schools
- High school:Poudre
- Middle school:Lincoln
- Elementary school:Dunn
Utilities
- Water:Public
- Sewer:Public Sewer
Finances and disclosures
- Price:$1,199,900
- Price per sq. ft.:$577.99
- Tax amount:$5,479 (2024)
New listings near 424 W Oak Street
- New
 $418,000Active3 beds 3 baths2,032 sq. ft.
$418,000Active3 beds 3 baths2,032 sq. ft.2120 Timber Creek Drive #K1, Fort Collins, CO 80528
MLS# 3128000Listed by: REDFIN CORPORATION - New
 $620,000Active5 beds 3 baths2,782 sq. ft.
$620,000Active5 beds 3 baths2,782 sq. ft.2918 Rocky Mountain Court, Fort Collins, CO 80526
MLS# IR1041541Listed by: GROUP HARMONY - New
 $589,990Active3 beds 3 baths3,022 sq. ft.
$589,990Active3 beds 3 baths3,022 sq. ft.1809 Baltusrol Drive, Fort Collins, CO 80524
MLS# IR1041542Listed by: DFH COLORADO REALTY LLC - New
 $340,000Active3 beds 3 baths1,777 sq. ft.
$340,000Active3 beds 3 baths1,777 sq. ft.6808 Antigua Drive #31, Fort Collins, CO 80525
MLS# 6098340Listed by: ATLAS REAL ESTATE GROUP - New
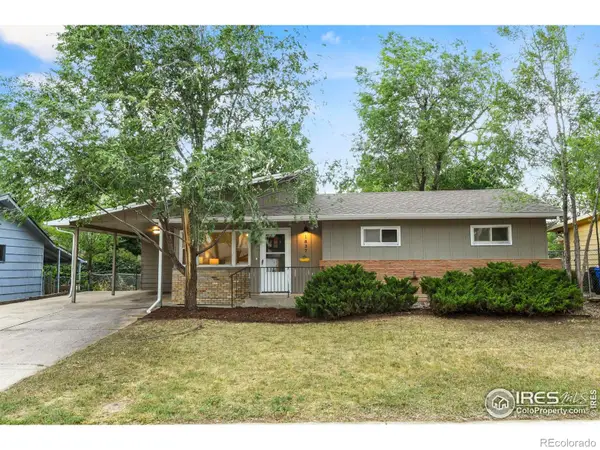 $430,000Active4 beds 2 baths2,194 sq. ft.
$430,000Active4 beds 2 baths2,194 sq. ft.1837 Broadview Place, Fort Collins, CO 80521
MLS# IR1041530Listed by: RE/MAX ADVANCED INC. - New
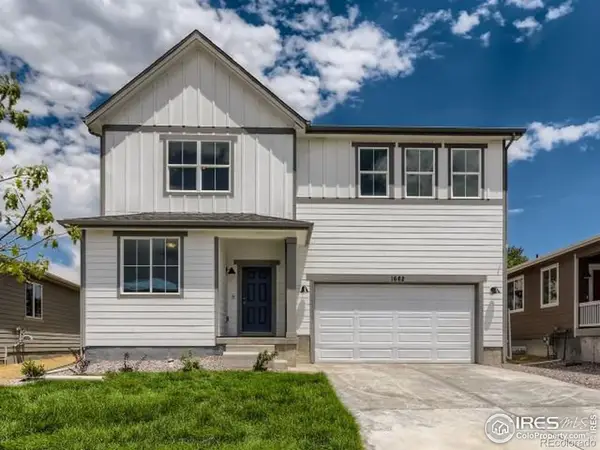 $599,990Active4 beds 3 baths3,452 sq. ft.
$599,990Active4 beds 3 baths3,452 sq. ft.1815 Baltusrol Drive, Fort Collins, CO 80524
MLS# IR1041531Listed by: DFH COLORADO REALTY LLC - Open Sat, 11am to 1pmNew
 $510,000Active4 beds 2 baths1,575 sq. ft.
$510,000Active4 beds 2 baths1,575 sq. ft.836 Vanderbilt Court, Fort Collins, CO 80525
MLS# IR1041534Listed by: GROUP MULBERRY - New
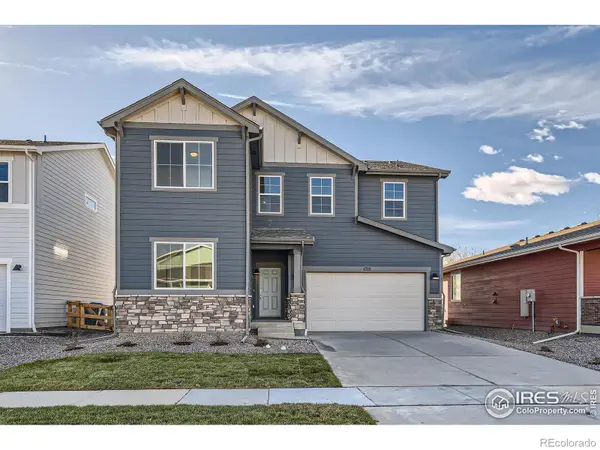 $599,990Active5 beds 3 baths2,611 sq. ft.
$599,990Active5 beds 3 baths2,611 sq. ft.1838 Cord Grass Drive, Fort Collins, CO 80524
MLS# IR1041537Listed by: DFH COLORADO REALTY LLC - Coming Soon
 $395,000Coming Soon3 beds 1 baths
$395,000Coming Soon3 beds 1 baths1631 Casa Grande Boulevard, Fort Collins, CO 80526
MLS# IR1041519Listed by: ROOTS REAL ESTATE - New
 $460,000Active3 beds 2 baths1,256 sq. ft.
$460,000Active3 beds 2 baths1,256 sq. ft.301 Uranus Street, Fort Collins, CO 80525
MLS# IR1041520Listed by: COLDWELL BANKER REALTY-GRANT

